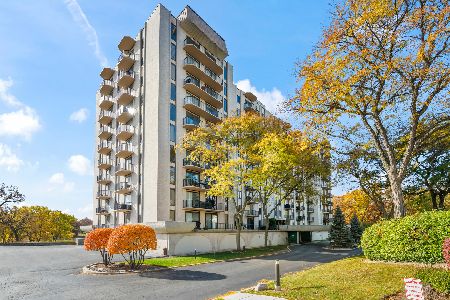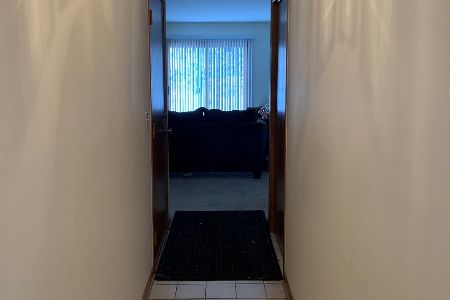201 Tosca Drive, Wood Dale, Illinois 60191
$240,000
|
Sold
|
|
| Status: | Closed |
| Sqft: | 2,000 |
| Cost/Sqft: | $122 |
| Beds: | 3 |
| Baths: | 3 |
| Year Built: | 1994 |
| Property Taxes: | $4,914 |
| Days On Market: | 2172 |
| Lot Size: | 0,00 |
Description
Beautifully updated 3 bedroom town home with attached garage in sought after Tall Oaks. Entire unit has been freshly painted. 1st floor boasts new wood laminate flooring and is comprised of a family room with gas fireplace, updated powder room, huge laundry room and stunning new staircase. Upstairs the eat-in kitchen displays timeless cabinets with new hardware, new granite counter tops, stainless steel appliances and new light fixtures. Kitchen eating area opens to the vaulted ceiling large living room with new hardwood flooring - perfect for entertaining! New granite adorn the 2nd floor hall bath vanity. Master suite features a walk-in closet and full updated bath. 2nd Bedroom is has the same dynamite vaulted ceilings as the living room and the 3rd bedroom has new carpet just as the 2nd bedroom. Plenty of closets for storage! Water heater, air conditioner and furnace all new! Just a short walk or drive to restaurants, shopping and transportation. Live here and make it a wonderful life!
Property Specifics
| Condos/Townhomes | |
| 2 | |
| — | |
| 1994 | |
| None | |
| — | |
| No | |
| — |
| Du Page | |
| Tall Oaks | |
| 298 / Monthly | |
| Insurance,Exterior Maintenance,Lawn Care,Scavenger,Snow Removal | |
| Lake Michigan | |
| Public Sewer | |
| 10623671 | |
| 0315131034 |
Nearby Schools
| NAME: | DISTRICT: | DISTANCE: | |
|---|---|---|---|
|
Grade School
Oakbrook Elementary School |
7 | — | |
|
Middle School
Wood Dale Junior High School |
7 | Not in DB | |
|
High School
Fenton High School |
100 | Not in DB | |
|
Alternate Elementary School
Westview Elementary School |
— | Not in DB | |
Property History
| DATE: | EVENT: | PRICE: | SOURCE: |
|---|---|---|---|
| 21 Dec, 2012 | Sold | $139,000 | MRED MLS |
| 17 Apr, 2012 | Under contract | $139,000 | MRED MLS |
| — | Last price change | $255,000 | MRED MLS |
| 12 Jan, 2012 | Listed for sale | $255,000 | MRED MLS |
| 20 Feb, 2020 | Sold | $240,000 | MRED MLS |
| 2 Feb, 2020 | Under contract | $244,900 | MRED MLS |
| 31 Jan, 2020 | Listed for sale | $244,900 | MRED MLS |
Room Specifics
Total Bedrooms: 3
Bedrooms Above Ground: 3
Bedrooms Below Ground: 0
Dimensions: —
Floor Type: Carpet
Dimensions: —
Floor Type: Carpet
Full Bathrooms: 3
Bathroom Amenities: —
Bathroom in Basement: 0
Rooms: Foyer,Walk In Closet
Basement Description: Slab
Other Specifics
| 2 | |
| — | |
| Asphalt | |
| Patio, Porch | |
| Common Grounds,Corner Lot | |
| COMMON | |
| — | |
| Full | |
| Vaulted/Cathedral Ceilings, Skylight(s), Hardwood Floors, Wood Laminate Floors, First Floor Laundry, Walk-In Closet(s) | |
| Range, Microwave, Dishwasher, Refrigerator, Washer, Dryer, Stainless Steel Appliance(s) | |
| Not in DB | |
| — | |
| — | |
| — | |
| Wood Burning, Attached Fireplace Doors/Screen, Gas Starter |
Tax History
| Year | Property Taxes |
|---|---|
| 2012 | $5,192 |
| 2020 | $4,914 |
Contact Agent
Nearby Similar Homes
Nearby Sold Comparables
Contact Agent
Listing Provided By
Platinum Partners Realtors







