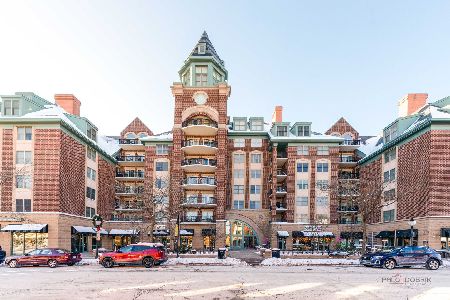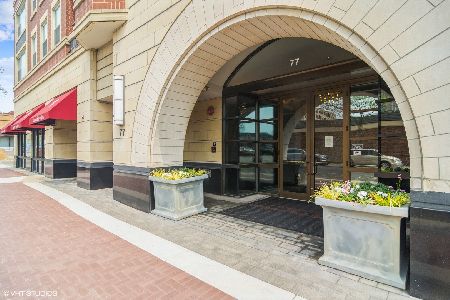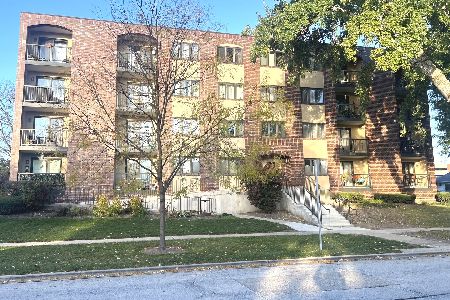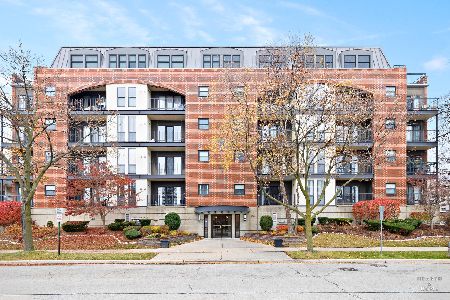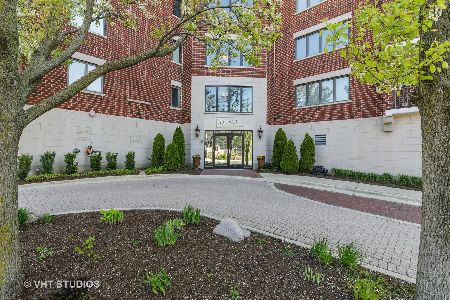201 Vail Avenue, Arlington Heights, Illinois 60004
$275,000
|
Sold
|
|
| Status: | Closed |
| Sqft: | 1,842 |
| Cost/Sqft: | $152 |
| Beds: | 2 |
| Baths: | 2 |
| Year Built: | 1996 |
| Property Taxes: | $8,684 |
| Days On Market: | 1982 |
| Lot Size: | 0,00 |
Description
Wow! Attention Commuters..Terrific Value.. This beautiful and rarely available downtown Arlington Heights condo is an end unit with extra windows and light. It has two large bedrooms with ceiling fans and two full bathrooms. This luxury condo was the model home when this building was first built. Master suite is huge and has two walk in closets, a sitting area, and a private master bath with separate glass shower and jacuzzi soaking tub to relax in luxury. The second bedroom and the foyer entry also have walk in closets. Four walk in closets in total. Entertain in the large living and dining area with an open layout. Spacious eat in kitchen has a table area, window facing east, and plenty of counter space and storage. The sliding glass doors lead to the spacious balcony (15x5) with a great view of downtown Arlington Heights and sunsets. Extra windows make this unit enhanced with natural light! This is a quiet all brick elevator building. The unit has a fire sprinkler system. The building has a heated garage and secure entry. The heated parking space is #41. The in unit laundry room has a full sized washer, dryer, sink, shelving and clothing racks. High 8 ft ceilings throughout. Clubhouse/party room and a sun deck for relaxation on the 2nd floor. Storage locker on the 2nd floor. Very convenient location in the heart of the downtown Arlington Heights, near the metra train, bus, shopping, grocery store, restaurants, entertainment, parks, and schools. Neutral color throughout! Hersey High School. Low assessment includes heat, water, and gas. You only pay for electric! This is one of the larger units in the building. Note taxes do not reflect a homeowners exemption. Don't miss this one!
Property Specifics
| Condos/Townhomes | |
| 7 | |
| — | |
| 1996 | |
| None | |
| FAIRFIELD | |
| No | |
| — |
| Cook | |
| Towne Place | |
| 424 / Monthly | |
| Heat,Water,Gas,Parking,Insurance,Clubhouse,Exterior Maintenance,Lawn Care,Scavenger,Snow Removal | |
| Lake Michigan | |
| Public Sewer | |
| 10825992 | |
| 03293250131005 |
Nearby Schools
| NAME: | DISTRICT: | DISTANCE: | |
|---|---|---|---|
|
Grade School
Olive-mary Stitt School |
25 | — | |
|
Middle School
Thomas Middle School |
25 | Not in DB | |
|
High School
John Hersey High School |
214 | Not in DB | |
Property History
| DATE: | EVENT: | PRICE: | SOURCE: |
|---|---|---|---|
| 28 Oct, 2020 | Sold | $275,000 | MRED MLS |
| 16 Sep, 2020 | Under contract | $279,500 | MRED MLS |
| 21 Aug, 2020 | Listed for sale | $279,500 | MRED MLS |
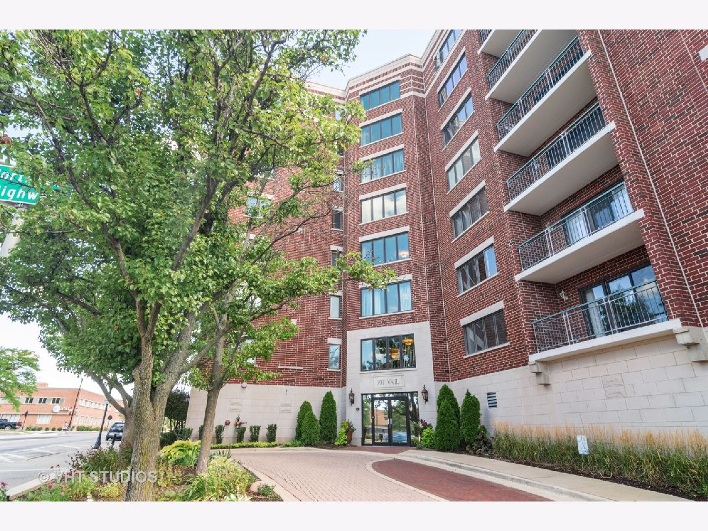
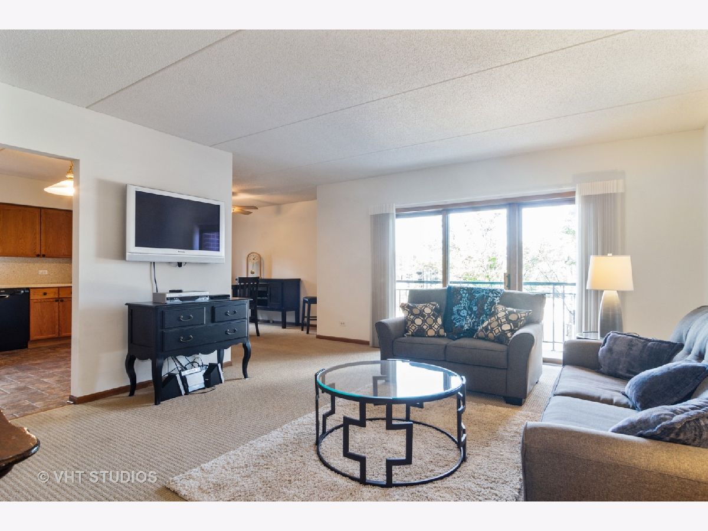
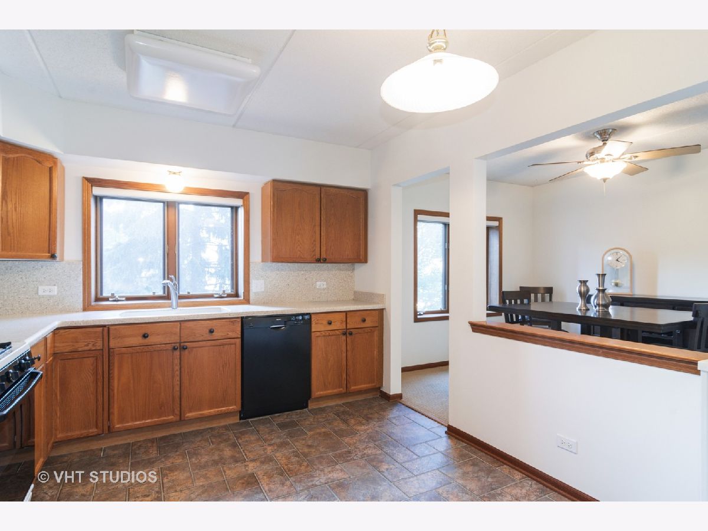
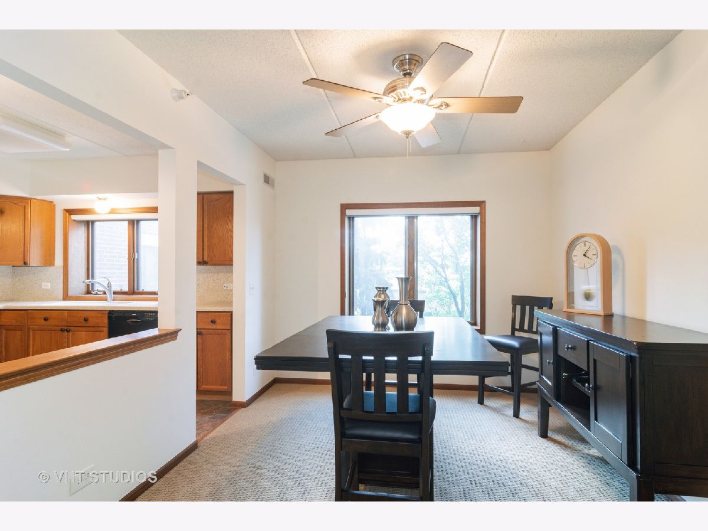
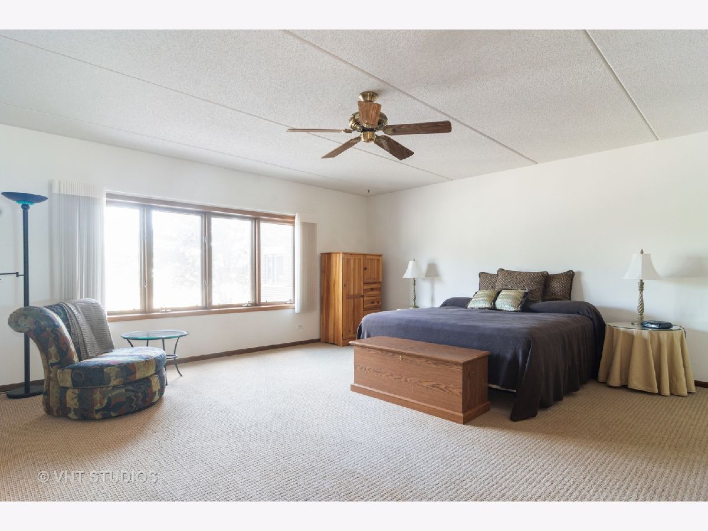
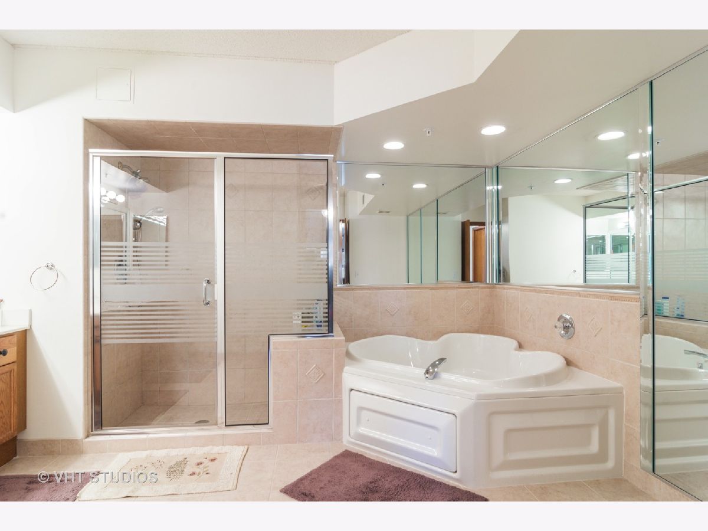

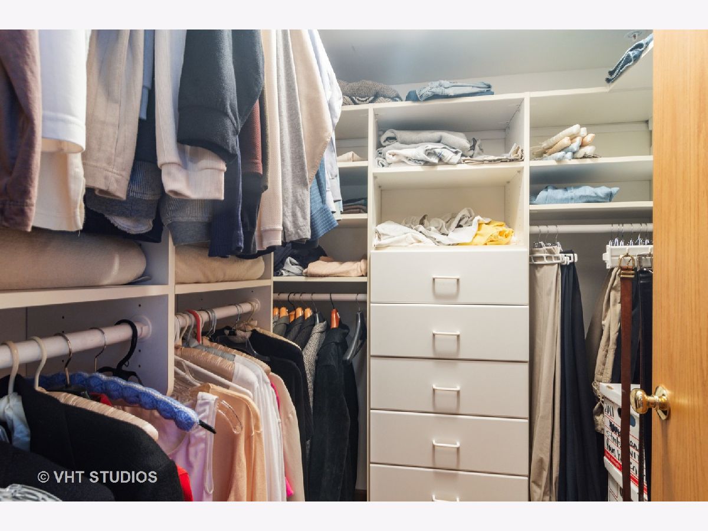


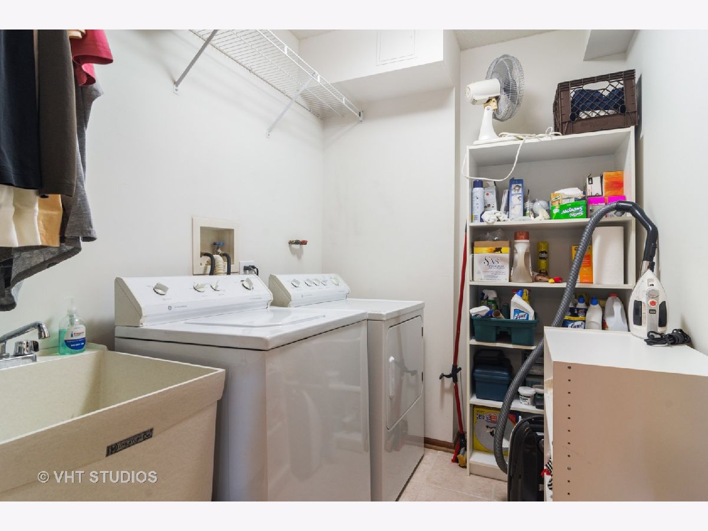
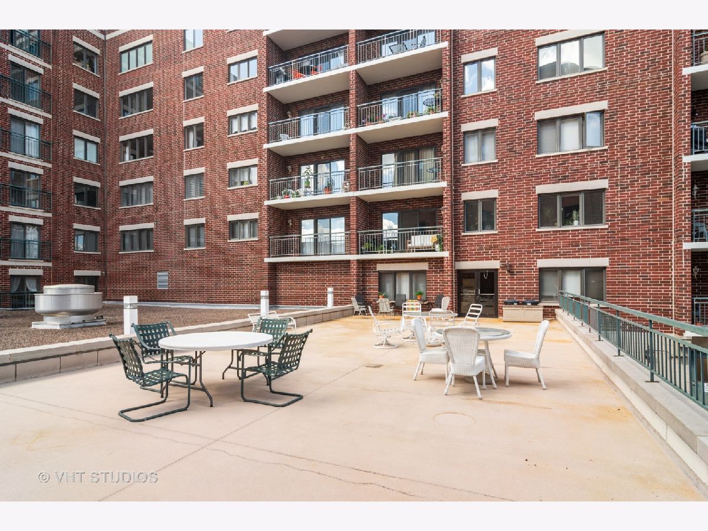
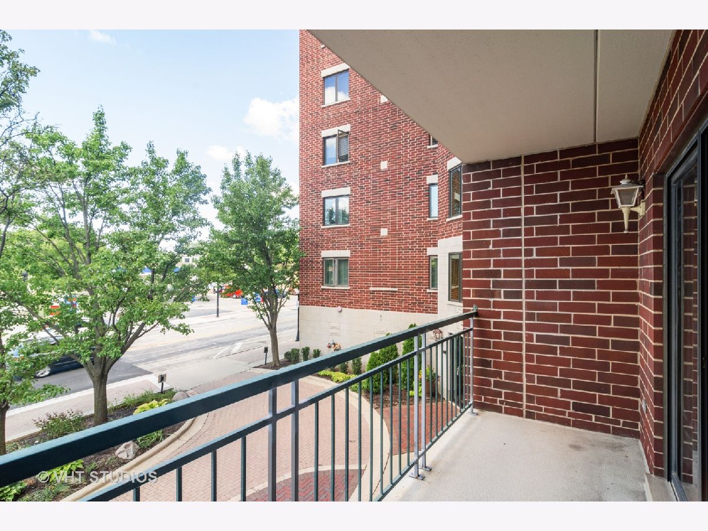



Room Specifics
Total Bedrooms: 2
Bedrooms Above Ground: 2
Bedrooms Below Ground: 0
Dimensions: —
Floor Type: Carpet
Full Bathrooms: 2
Bathroom Amenities: Whirlpool,Separate Shower,Double Sink
Bathroom in Basement: 0
Rooms: Foyer,Walk In Closet,Balcony/Porch/Lanai
Basement Description: None
Other Specifics
| 1 | |
| Concrete Perimeter | |
| Concrete | |
| Balcony, Roof Deck, End Unit, Cable Access | |
| Corner Lot | |
| COMMON | |
| — | |
| Full | |
| Hot Tub, Elevator, Laundry Hook-Up in Unit, Storage | |
| Range, Microwave, Dishwasher, Refrigerator, Washer, Dryer, Disposal | |
| Not in DB | |
| — | |
| — | |
| Elevator(s), Storage, Party Room, Sundeck, Security Door Lock(s) | |
| — |
Tax History
| Year | Property Taxes |
|---|---|
| 2020 | $8,684 |
Contact Agent
Nearby Similar Homes
Nearby Sold Comparables
Contact Agent
Listing Provided By
Baird & Warner

