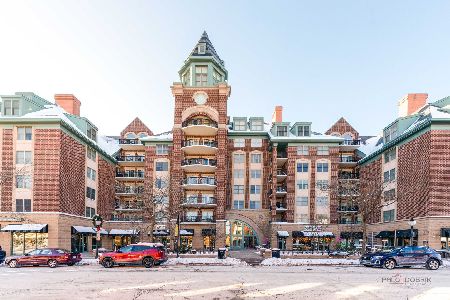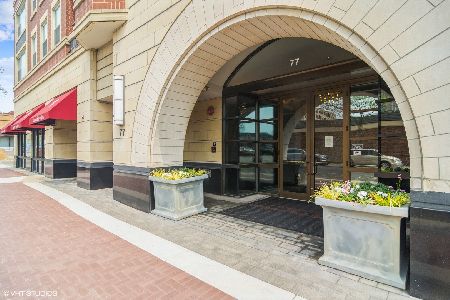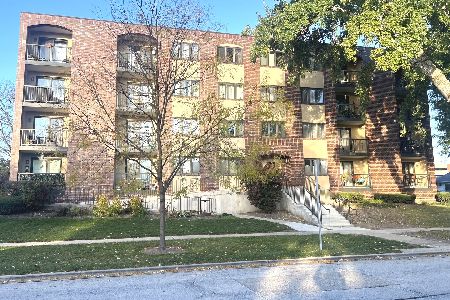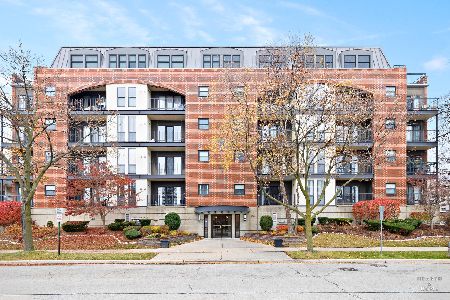201 Vail Avenue, Arlington Heights, Illinois 60004
$400,000
|
Sold
|
|
| Status: | Closed |
| Sqft: | 2,100 |
| Cost/Sqft: | $190 |
| Beds: | 3 |
| Baths: | 2 |
| Year Built: | 1995 |
| Property Taxes: | $8,714 |
| Days On Market: | 1694 |
| Lot Size: | 0,00 |
Description
GREAT find in downtown Arlington Heights, this modern condo boasts the IDEAL layout: Wide, open-concept living areas w/loads of natural light and unobstructed views throughout -- on one end, are 2 expansive bedrooms, including a gracious master ensuite w/walk-in closet, soaking tub and separate shower; and on the other end, sits a 3rd bedroom/office option, and a bonus sitting area/dining room off the kitchen. Great separation for guests or working from home! Neutral throughout, this condo has pristine hardwood floors, stainless appliances and white cabinets in the spacious eat-in kitchen, in-unit laundry room w/full-size washer and dryer, and plenty of storage closets -- even a private storage room located next to the unit's TWO PARKING SPACES in the heated, attached garage (additional parking is available in the building's outside parking lot). Enjoy the Chicago skyline on a clear day from the master bedroom and take in idyllic sunsets relaxing on the private balcony. Towne Place residents also have access to a community room w/social activities and a sundeck area. You only pay for electric -- radiant floor heat, water, and gas included in monthly assoc. fee. Close to restaurants, Jewel across the street and a commuter's dream with the Metra steps away -- come take a look today! Note: No pets or rentals allowed.
Property Specifics
| Condos/Townhomes | |
| 8 | |
| — | |
| 1995 | |
| None | |
| — | |
| No | |
| — |
| Cook | |
| Towne Place | |
| 493 / Monthly | |
| Heat,Water,Gas,Parking,Insurance,TV/Cable,Exterior Maintenance,Lawn Care,Scavenger,Snow Removal | |
| Lake Michigan | |
| Public Sewer | |
| 11075895 | |
| 03293250131034 |
Nearby Schools
| NAME: | DISTRICT: | DISTANCE: | |
|---|---|---|---|
|
Grade School
Olive-mary Stitt School |
25 | — | |
|
Middle School
Thomas Middle School |
25 | Not in DB | |
|
High School
John Hersey High School |
214 | Not in DB | |
Property History
| DATE: | EVENT: | PRICE: | SOURCE: |
|---|---|---|---|
| 6 May, 2019 | Sold | $380,000 | MRED MLS |
| 8 Apr, 2019 | Under contract | $398,500 | MRED MLS |
| — | Last price change | $399,500 | MRED MLS |
| 4 Feb, 2019 | Listed for sale | $399,500 | MRED MLS |
| 19 Jul, 2021 | Sold | $400,000 | MRED MLS |
| 15 Jun, 2021 | Under contract | $399,999 | MRED MLS |
| 4 Jun, 2021 | Listed for sale | $399,999 | MRED MLS |
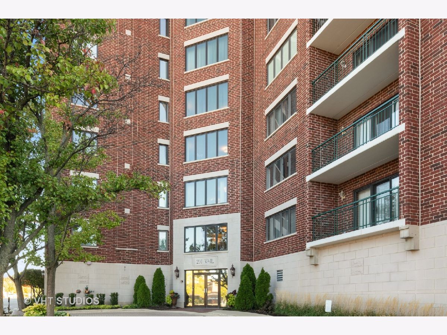
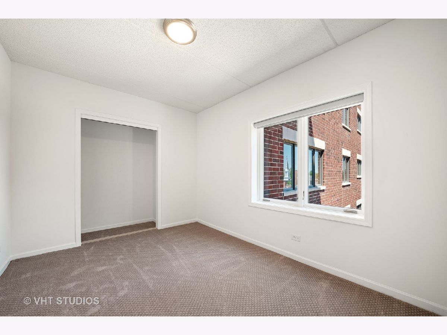
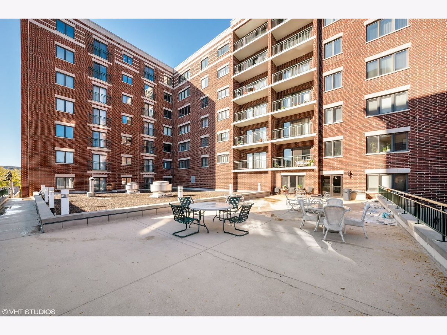
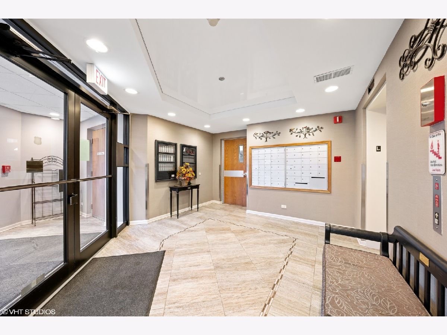
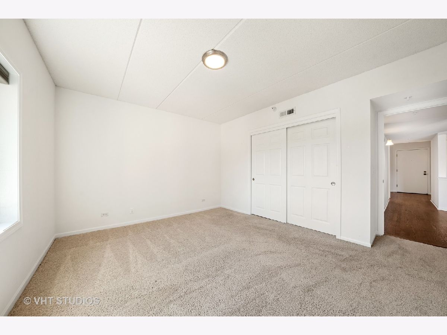
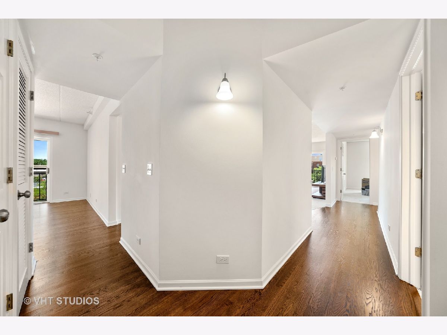
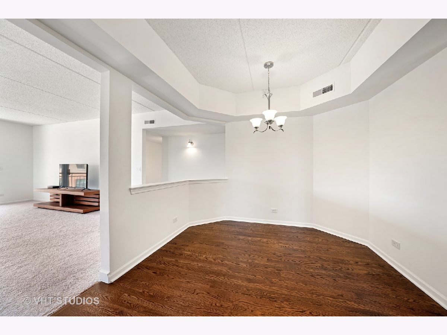
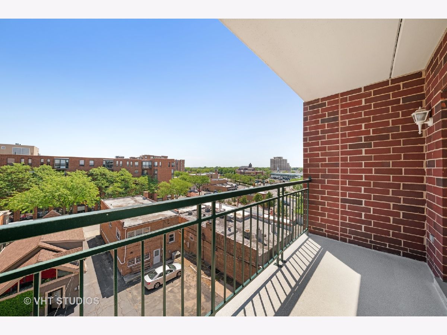
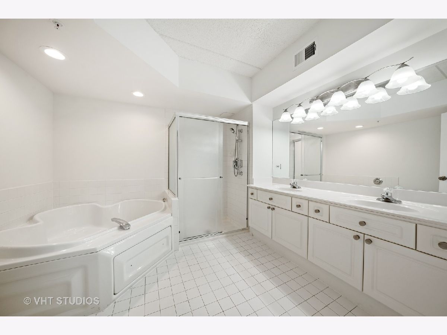
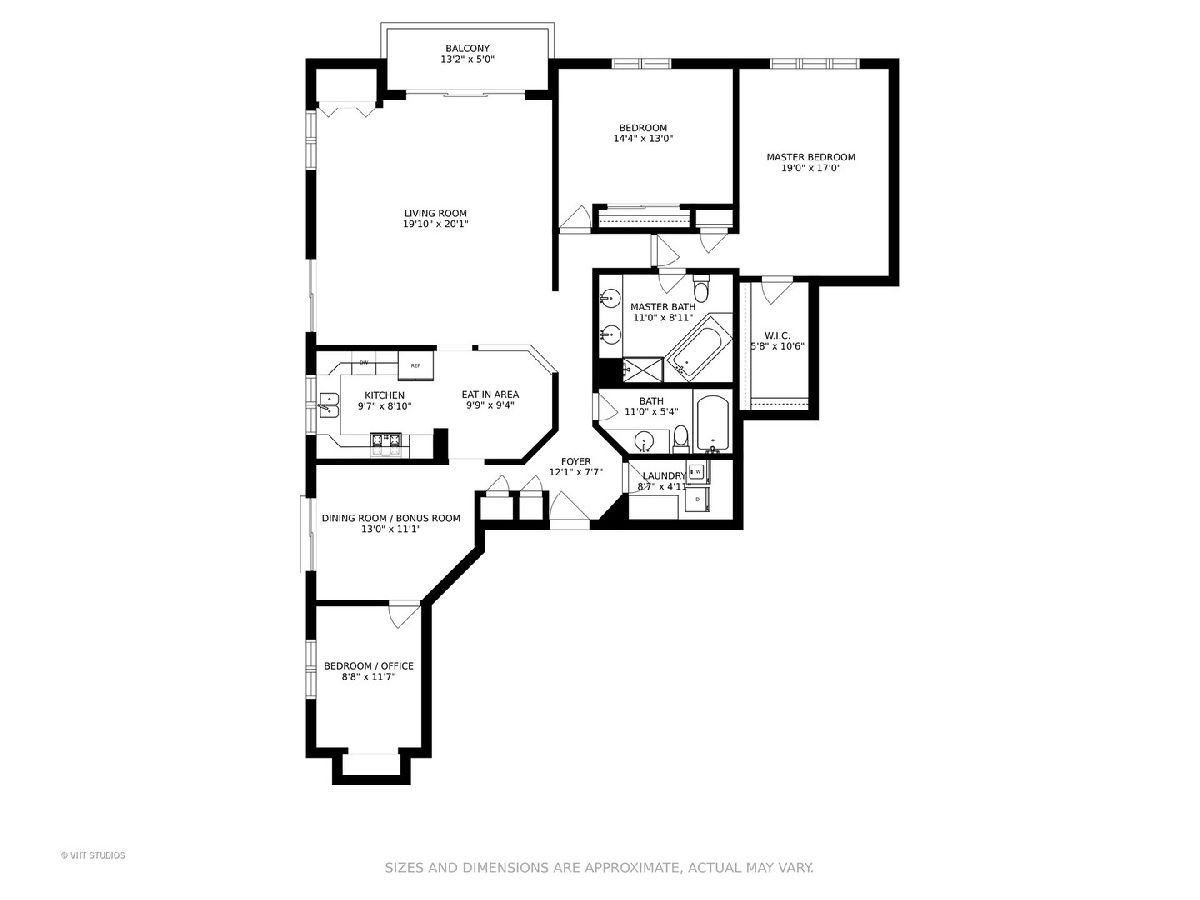
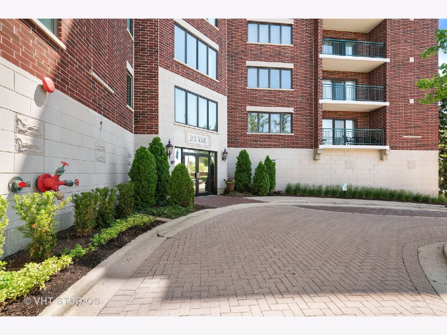
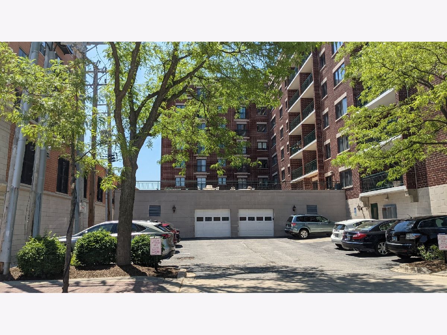
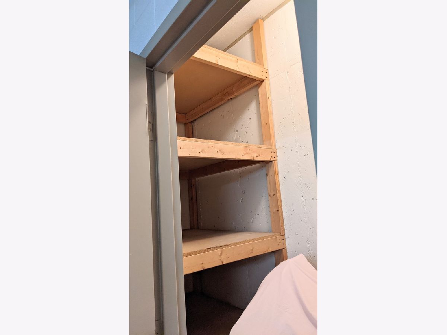
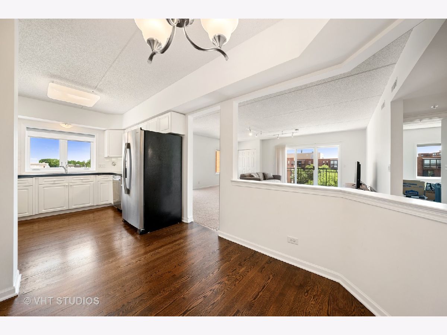
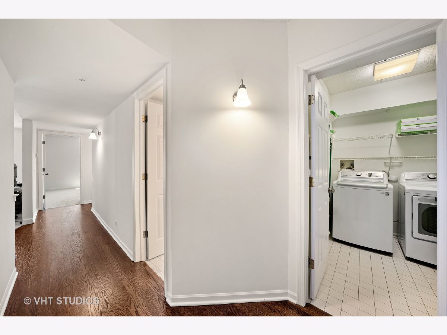
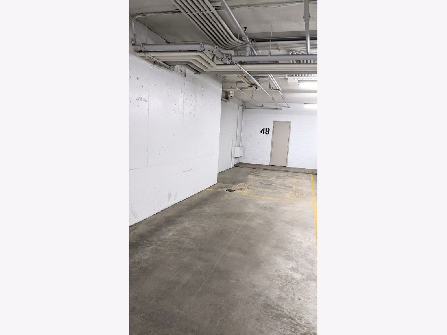
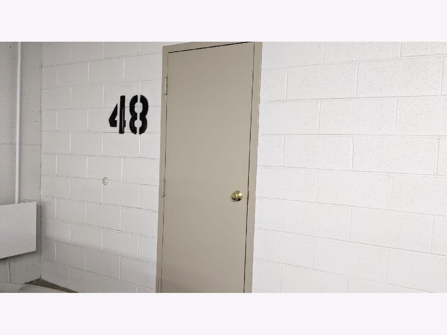
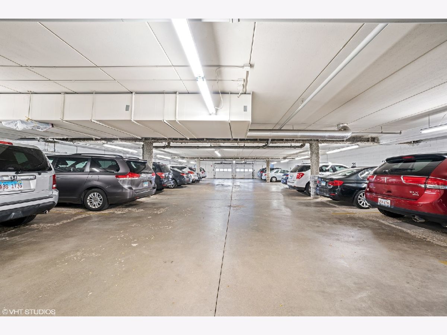
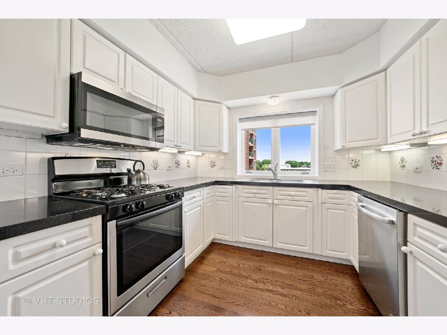
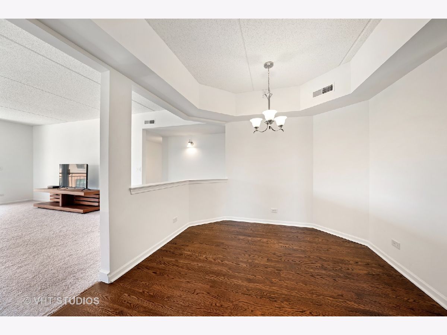
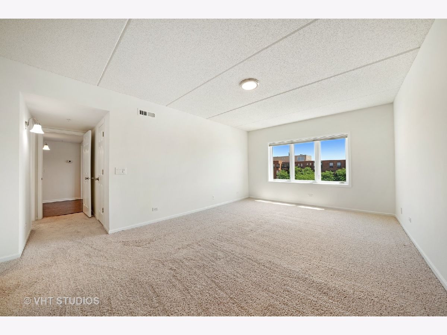
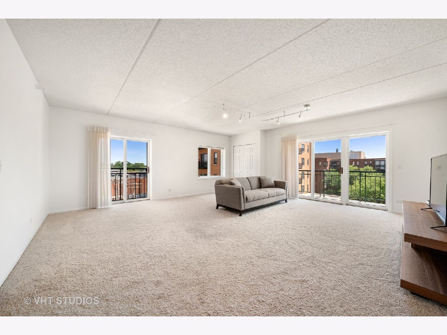
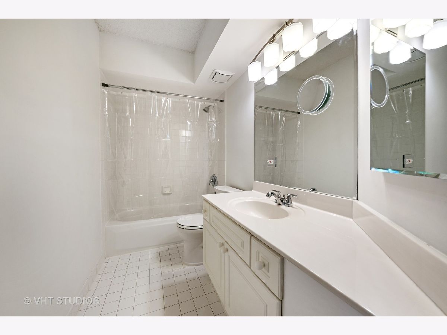
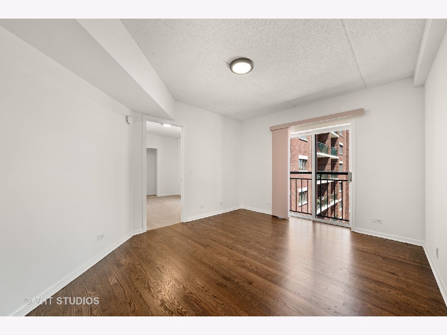
Room Specifics
Total Bedrooms: 3
Bedrooms Above Ground: 3
Bedrooms Below Ground: 0
Dimensions: —
Floor Type: Carpet
Dimensions: —
Floor Type: Carpet
Full Bathrooms: 2
Bathroom Amenities: Separate Shower,Double Sink,Soaking Tub
Bathroom in Basement: 0
Rooms: Foyer,Eating Area
Basement Description: None
Other Specifics
| 2 | |
| — | |
| — | |
| Balcony, Door Monitored By TV | |
| — | |
| COMMON | |
| — | |
| Full | |
| Elevator, Hardwood Floors, Heated Floors, Laundry Hook-Up in Unit, Storage, Walk-In Closet(s), Open Floorplan, Drapes/Blinds | |
| Range, Microwave, Dishwasher, Refrigerator, Washer, Dryer, Disposal | |
| Not in DB | |
| — | |
| — | |
| Elevator(s), Storage, Party Room, Sundeck, Security Door Lock(s), Service Elevator(s) | |
| — |
Tax History
| Year | Property Taxes |
|---|---|
| 2019 | $3,285 |
| 2021 | $8,714 |
Contact Agent
Nearby Similar Homes
Nearby Sold Comparables
Contact Agent
Listing Provided By
Baird & Warner

