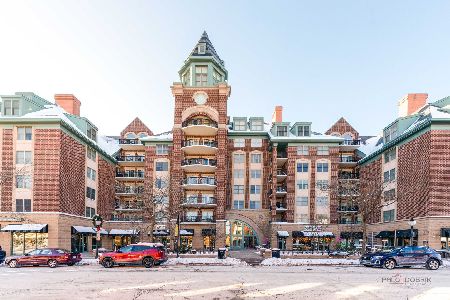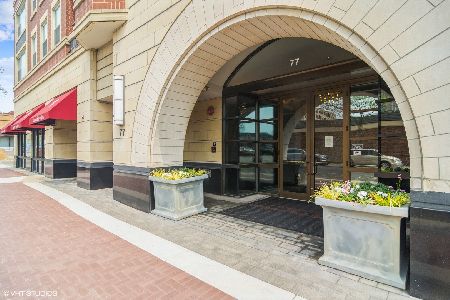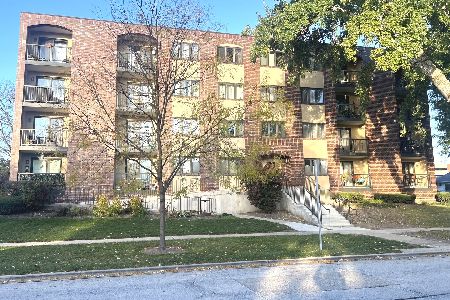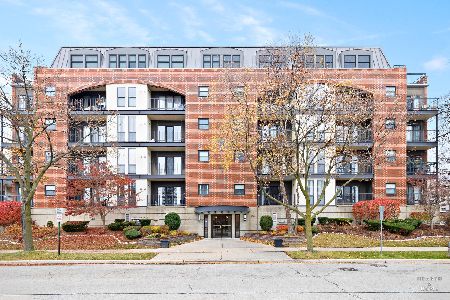201 Vail Avenue, Arlington Heights, Illinois 60004
$510,000
|
Sold
|
|
| Status: | Closed |
| Sqft: | 1,850 |
| Cost/Sqft: | $276 |
| Beds: | 2 |
| Baths: | 2 |
| Year Built: | 1995 |
| Property Taxes: | $7,500 |
| Days On Market: | 489 |
| Lot Size: | 0,00 |
Description
Penthouse living in Towne Place condos in Arlington Heights. This 2 bedroom / 2 Bathroom is just steps to all the action that downtown Arlington Heights offers. The 8 ft ceilings, large windows, and sliding door, allowwonderful natural light. The condo faces South and West, adding to the charm and beauty of the living space and incredible sunsets in the evenings overlooking downtown from your large balcony off the living room. Built-in custom bar with beverage fridge and wine storage make it easy for entertaining. New wood flooring in the family and dining rooms, as well as the hallway. Recessed lighting throughout the unit. The kitchen and laundry area have beautiful marble flooring, while the stainless steel appliances, soft close cabinetry and vented range hood are perfect for the chef. Enjoy the breakfast bar for morning coffee or homework. Master bedroom with jacuzzi tub, separate shower and plenty of storage in the walk in closets. 2nd bedroom with great closet space and light. Updated hall bath and spacious laundry room with additional storage. 2021 A/C system and new washer and dryer units. With both radiant and central heating, as well as an electric fireplace in the living room, you can stay cozy all year round. Elevator building with indoor heated garage parking and extra storage closet in front of spot for convenience. Easy street parking for guests in the area Arlington Metra station is across the street and all the boutiques , restaurants and entertainment this incredible town has to offer are just steps away. Walk to the Jewel Osco when you exit the Metra. The building offers a common patio and rec room on the 2nd floor, a great way to meet other residents. Gas and water included in the assessment. Garage space #6. ALL owner occupied units and no pets please. Hersey HS and 10/10 on the walk score!
Property Specifics
| Condos/Townhomes | |
| 8 | |
| — | |
| 1995 | |
| — | |
| — | |
| No | |
| — |
| Cook | |
| Towne Place | |
| 481 / Monthly | |
| — | |
| — | |
| — | |
| 12169518 | |
| 03293250131059 |
Nearby Schools
| NAME: | DISTRICT: | DISTANCE: | |
|---|---|---|---|
|
Grade School
Olive-mary Stitt School |
25 | — | |
|
Middle School
Thomas Middle School |
25 | Not in DB | |
|
High School
John Hersey High School |
214 | Not in DB | |
Property History
| DATE: | EVENT: | PRICE: | SOURCE: |
|---|---|---|---|
| 12 Aug, 2010 | Sold | $271,500 | MRED MLS |
| 2 Jul, 2010 | Under contract | $319,900 | MRED MLS |
| — | Last price change | $309,000 | MRED MLS |
| 11 Jun, 2010 | Listed for sale | $309,000 | MRED MLS |
| 26 Apr, 2016 | Sold | $340,000 | MRED MLS |
| 9 Feb, 2016 | Under contract | $340,000 | MRED MLS |
| 7 Feb, 2016 | Listed for sale | $340,000 | MRED MLS |
| 23 Feb, 2018 | Sold | $355,000 | MRED MLS |
| 18 Jan, 2018 | Under contract | $350,000 | MRED MLS |
| — | Last price change | $354,900 | MRED MLS |
| 2 Nov, 2017 | Listed for sale | $354,900 | MRED MLS |
| 22 Aug, 2023 | Sold | $460,000 | MRED MLS |
| 23 Jul, 2023 | Under contract | $449,900 | MRED MLS |
| 20 Jul, 2023 | Listed for sale | $449,900 | MRED MLS |
| 31 Oct, 2024 | Sold | $510,000 | MRED MLS |
| 25 Sep, 2024 | Under contract | $510,000 | MRED MLS |
| 22 Sep, 2024 | Listed for sale | $510,000 | MRED MLS |
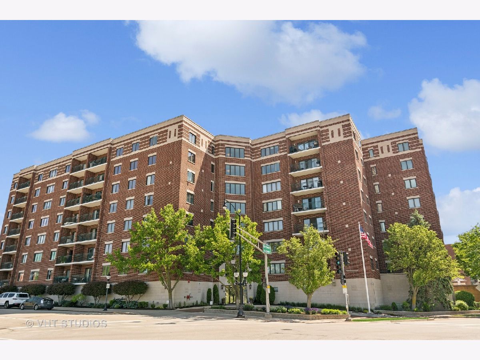
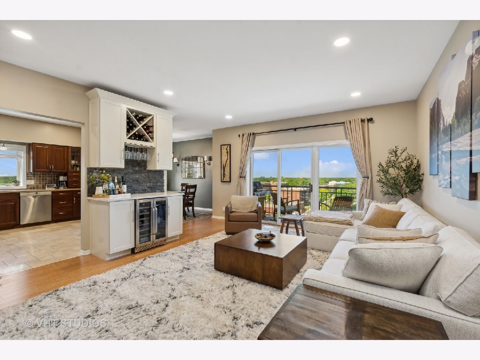
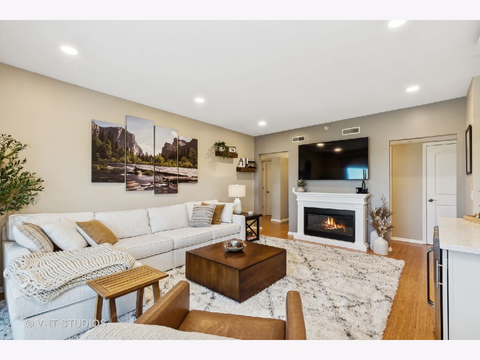
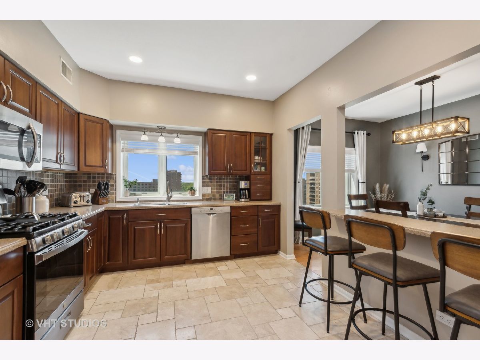
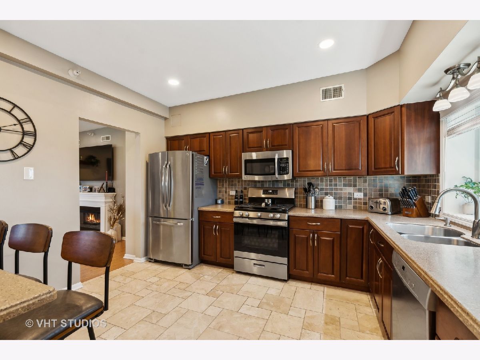
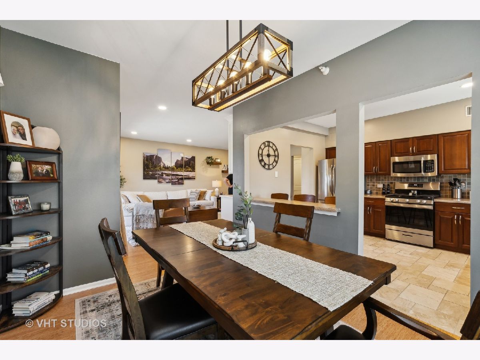
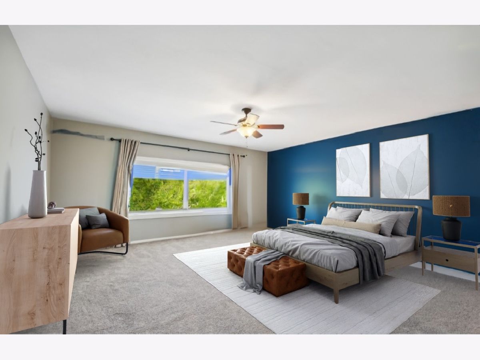
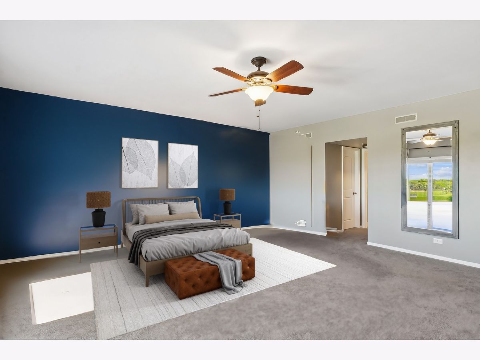
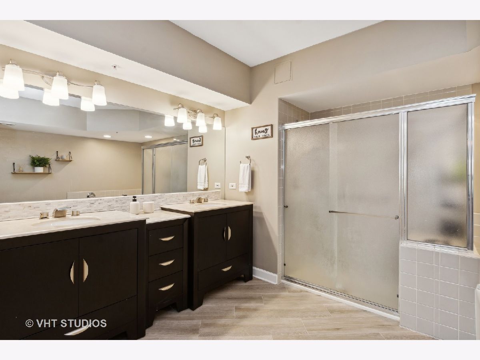
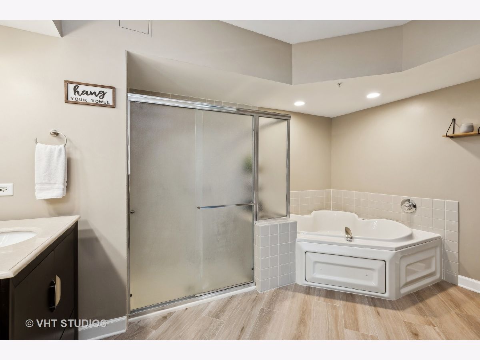
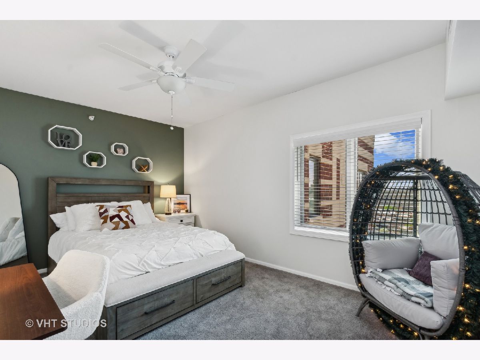
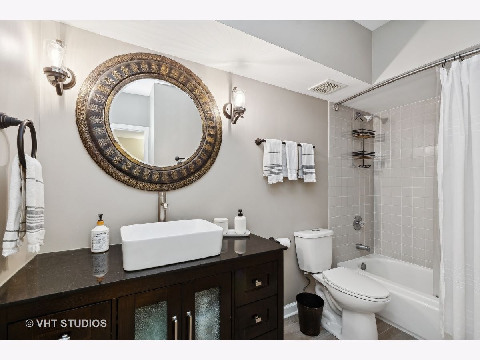
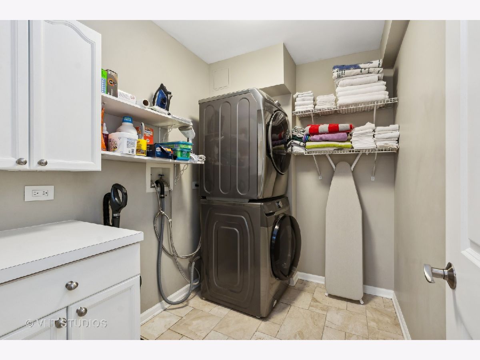
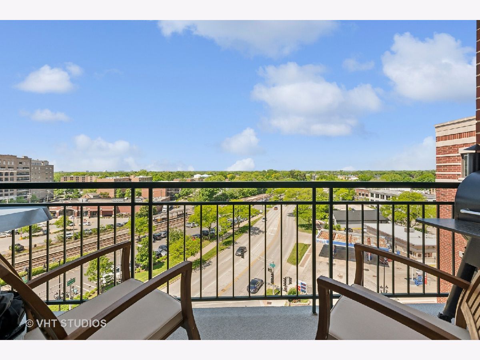
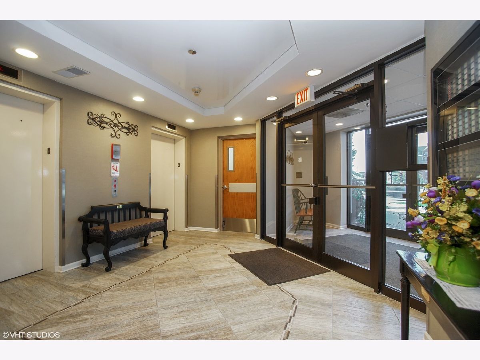
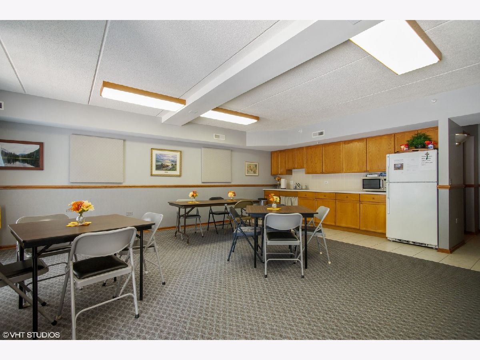
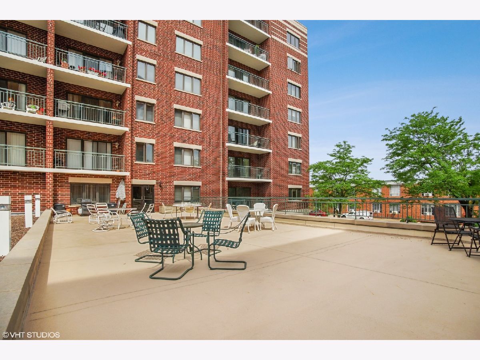
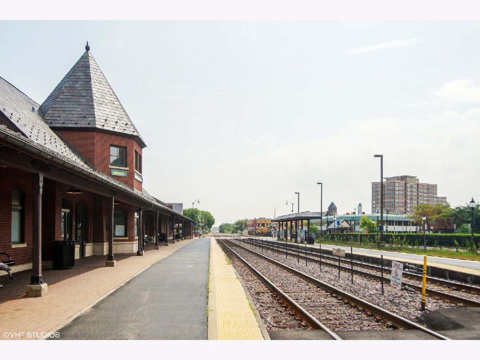
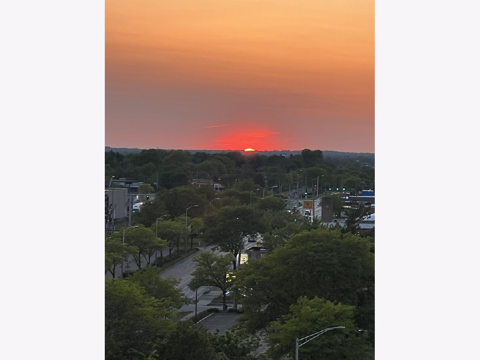
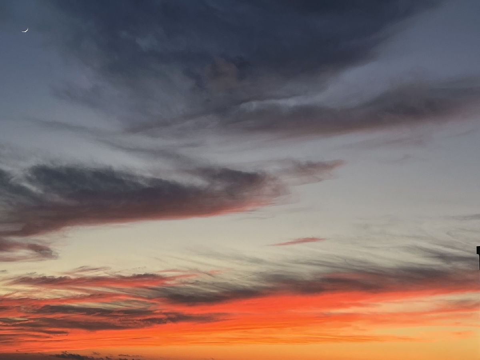
Room Specifics
Total Bedrooms: 2
Bedrooms Above Ground: 2
Bedrooms Below Ground: 0
Dimensions: —
Floor Type: —
Full Bathrooms: 2
Bathroom Amenities: —
Bathroom in Basement: —
Rooms: —
Basement Description: —
Other Specifics
| 1 | |
| — | |
| — | |
| — | |
| — | |
| COMMON | |
| — | |
| — | |
| — | |
| — | |
| Not in DB | |
| — | |
| — | |
| — | |
| — |
Tax History
| Year | Property Taxes |
|---|---|
| 2010 | $1,473 |
| 2016 | $5,747 |
| 2018 | $6,359 |
| 2023 | $7,171 |
| 2024 | $7,500 |
Contact Agent
Nearby Similar Homes
Nearby Sold Comparables
Contact Agent
Listing Provided By
@properties Christie's International Real Estate

