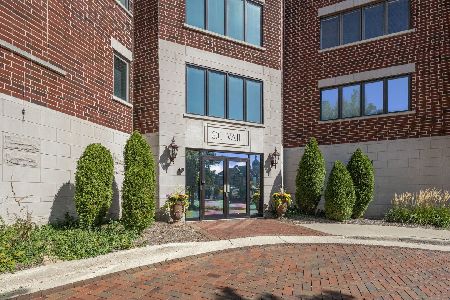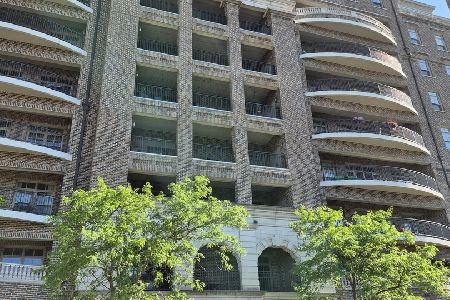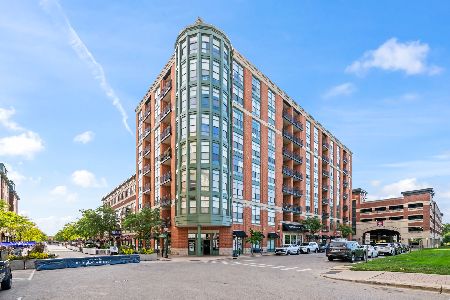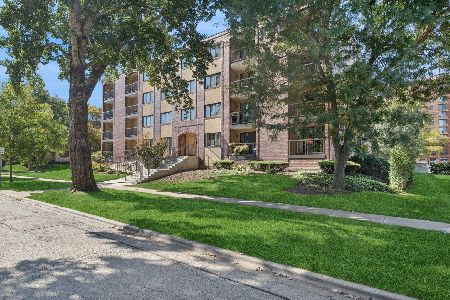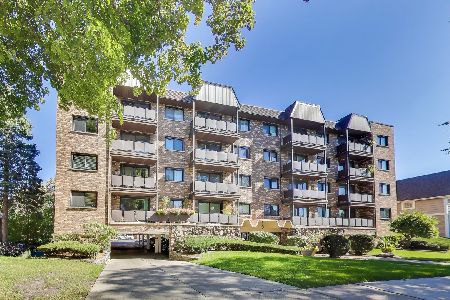201 Vail Avenue, Arlington Heights, Illinois 60004
$345,000
|
Sold
|
|
| Status: | Closed |
| Sqft: | 1,842 |
| Cost/Sqft: | $193 |
| Beds: | 2 |
| Baths: | 2 |
| Year Built: | 1996 |
| Property Taxes: | $6,839 |
| Days On Market: | 2810 |
| Lot Size: | 0,00 |
Description
Location * Updates * Value! Move-in ready 7th floor condo in the heart of downtown Arlington Heights. A spacious corner unit gets plenty of natural light and the balcony has great south and west views! Contemporary decor accents the wood laminate flooring in the foyer, living room and dining room. Large, eat-in kitchen with stainless steel appliances open to the dining room with new light fixture. Large master bedroom suite with two walk-in closets, ceiling fan with light, and private luxury bath. Dual sinks, large walk-in shower, and whirlpool tub. Good size second bedroom has a ceiling fan with light and a walk-in closet too! Full size laundry room with extra storage. Plenty of storage in unit plus additional storage in garage. Heated garage spot plus additional parking behind building. Party room with deck. A commuters dream with the Metra station just across the street! Enjoy all the restaurants, shopping, library, theaters, farmers' market and parks in downtown Arlington Heights!
Property Specifics
| Condos/Townhomes | |
| 8 | |
| — | |
| 1996 | |
| None | |
| FAIRFIELD | |
| No | |
| — |
| Cook | |
| Towne Place | |
| 425 / Monthly | |
| Heat,Water,Gas,Insurance,Lawn Care,Scavenger,Snow Removal | |
| Lake Michigan | |
| Public Sewer, Sewer-Storm | |
| 09872345 | |
| 03293250131050 |
Nearby Schools
| NAME: | DISTRICT: | DISTANCE: | |
|---|---|---|---|
|
Grade School
Olive-mary Stitt School |
25 | — | |
|
Middle School
Thomas Middle School |
25 | Not in DB | |
|
High School
John Hersey High School |
214 | Not in DB | |
Property History
| DATE: | EVENT: | PRICE: | SOURCE: |
|---|---|---|---|
| 8 Jun, 2018 | Sold | $345,000 | MRED MLS |
| 4 May, 2018 | Under contract | $355,000 | MRED MLS |
| — | Last price change | $359,900 | MRED MLS |
| 2 Mar, 2018 | Listed for sale | $359,900 | MRED MLS |
Room Specifics
Total Bedrooms: 2
Bedrooms Above Ground: 2
Bedrooms Below Ground: 0
Dimensions: —
Floor Type: Carpet
Full Bathrooms: 2
Bathroom Amenities: Separate Shower,Double Sink,Soaking Tub
Bathroom in Basement: 0
Rooms: No additional rooms
Basement Description: None
Other Specifics
| 1 | |
| — | |
| — | |
| Balcony, End Unit | |
| — | |
| COMMON | |
| — | |
| Full | |
| Wood Laminate Floors, Heated Floors, Laundry Hook-Up in Unit | |
| Range, Microwave, Dishwasher, Refrigerator, Washer, Dryer, Disposal, Stainless Steel Appliance(s) | |
| Not in DB | |
| — | |
| — | |
| Elevator(s), Storage, Security Door Lock(s) | |
| — |
Tax History
| Year | Property Taxes |
|---|---|
| 2018 | $6,839 |
Contact Agent
Nearby Similar Homes
Nearby Sold Comparables
Contact Agent
Listing Provided By
RE/MAX Suburban

