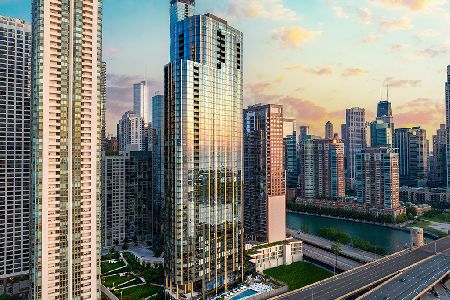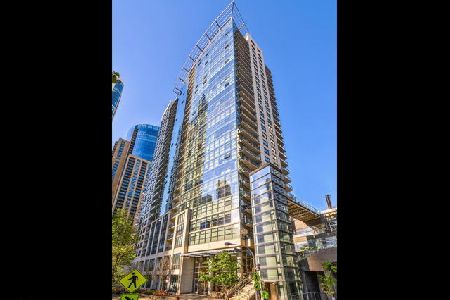201 Westshore Drive, Loop, Chicago, Illinois 60601
$555,000
|
Sold
|
|
| Status: | Closed |
| Sqft: | 1,296 |
| Cost/Sqft: | $436 |
| Beds: | 2 |
| Baths: | 3 |
| Year Built: | 2005 |
| Property Taxes: | $11,872 |
| Days On Market: | 1213 |
| Lot Size: | 0,00 |
Description
This stylish split 2-bedroom, 2.5-bathroom residence is a great buy due to its superb location. It is just steps away from Mill Park, the loop, the lake, and shopping. The fantastic north-east corner floor plan features two bedrooms with windows in the kitchen, cherry hardwood floors, a master bathroom with a separate shower, an en-suite second bathroom, a washer/dryer, and a balcony. The Lancaster walks out to a 6-acre park, which has grocery and dining options all around. Additionally, it boasts one of the best sundecks in the city, complete with lounge furniture, landscaping, lighting, grills, and music. The 2500-square-foot fitness center includes a boxing bag and two Peloton bikes, and there is a 24-hour door staff to assist with carts, deliveries, and packages. Despite being close to the Loop, Lake, Shopping, and Parks, this residence has a gated community vibe. A prime first-floor parking spot is now included!
Property Specifics
| Condos/Townhomes | |
| 30 | |
| — | |
| 2005 | |
| — | |
| HALSWELL | |
| Yes | |
| — |
| Cook | |
| Lancaster | |
| 859 / Monthly | |
| — | |
| — | |
| — | |
| 11646994 | |
| 17104000311089 |
Property History
| DATE: | EVENT: | PRICE: | SOURCE: |
|---|---|---|---|
| 15 Jun, 2016 | Listed for sale | $0 | MRED MLS |
| 2 Oct, 2023 | Sold | $555,000 | MRED MLS |
| 6 Sep, 2023 | Under contract | $565,000 | MRED MLS |
| — | Last price change | $545,000 | MRED MLS |
| 6 Oct, 2022 | Listed for sale | $545,000 | MRED MLS |
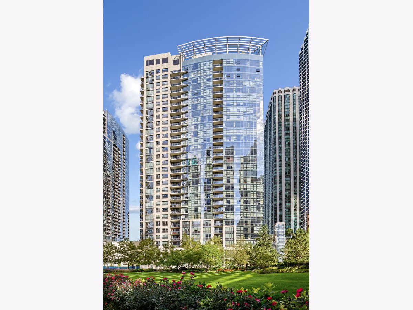
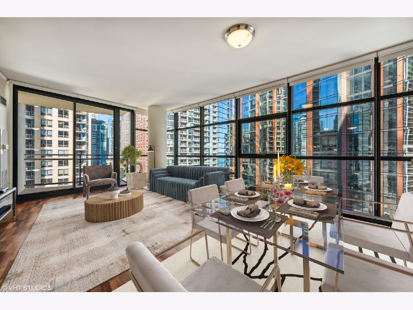
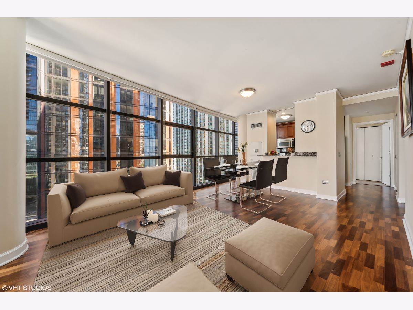
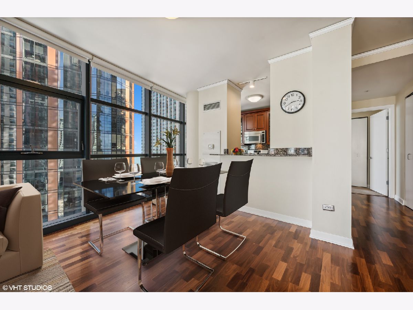
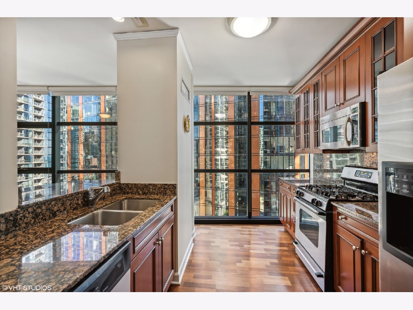
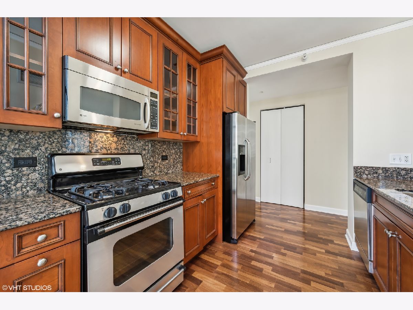
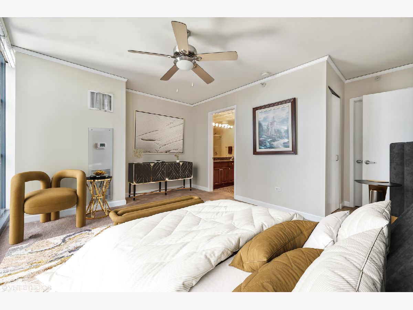
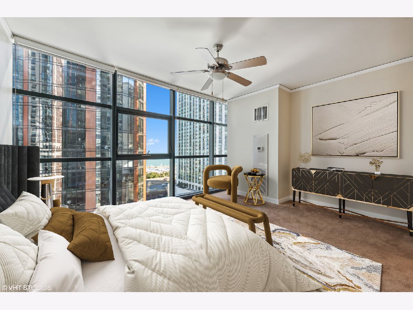
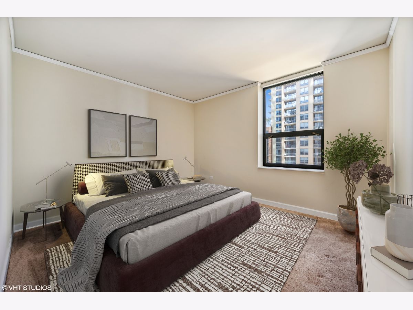
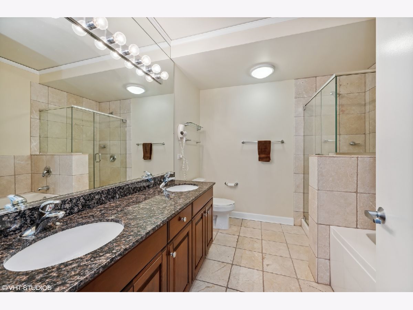
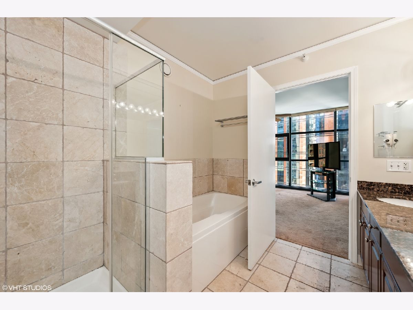
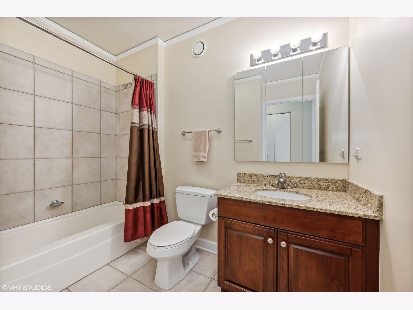
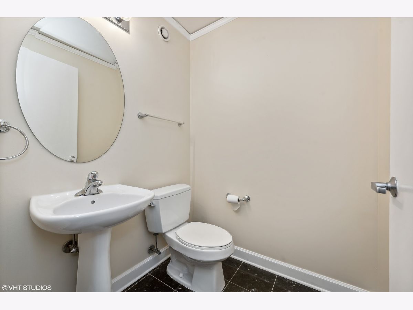
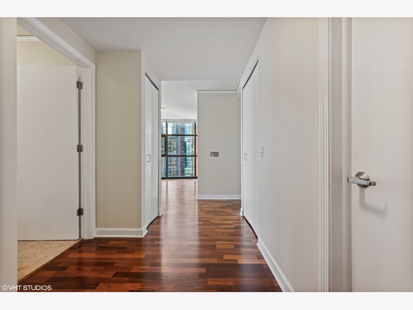
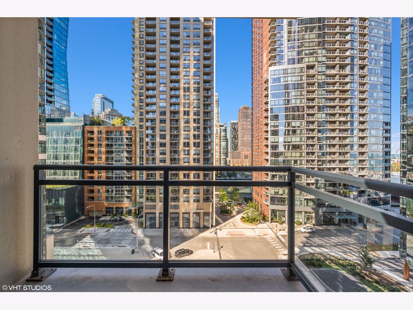
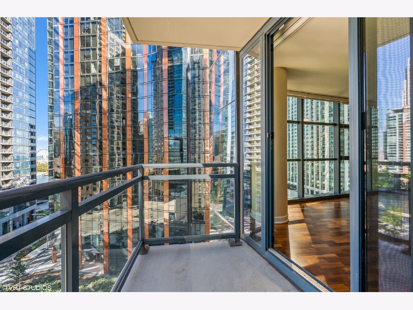
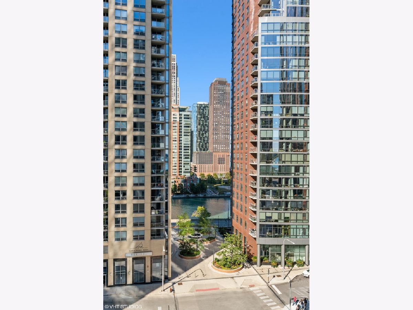
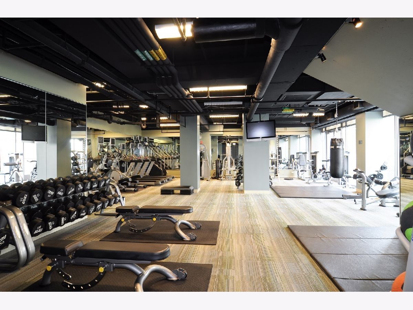
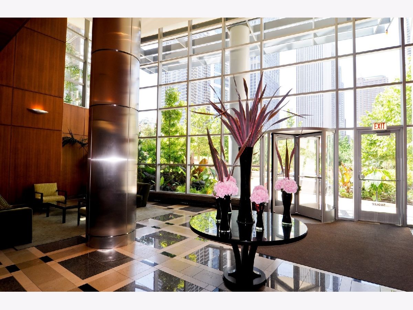
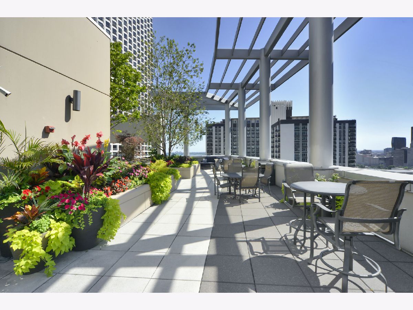
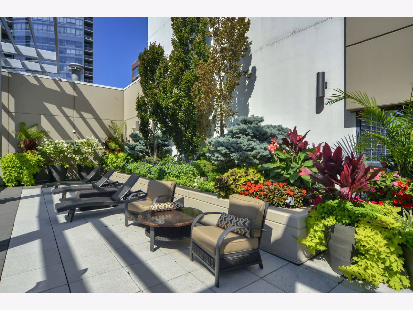
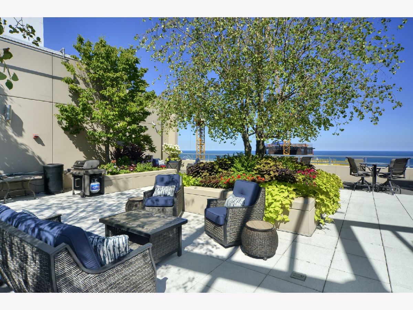
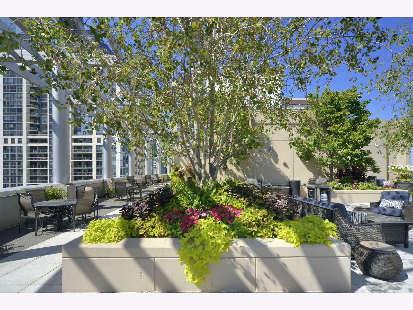
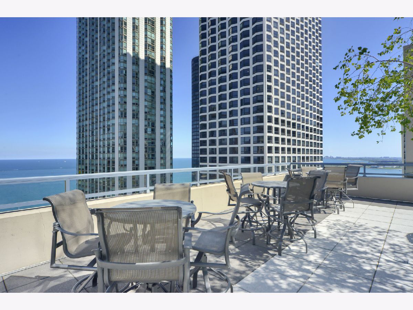
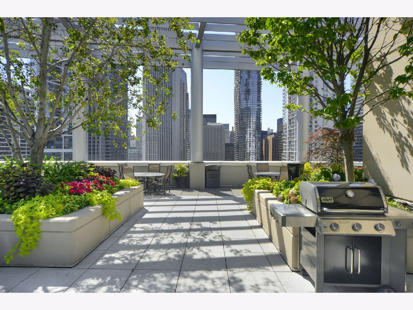
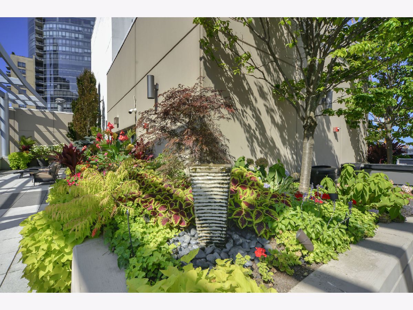
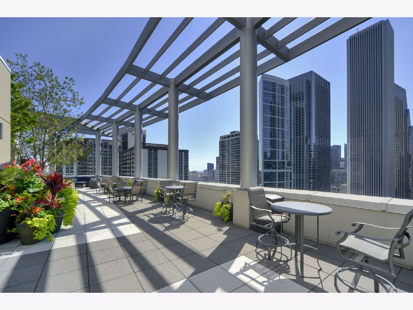
Room Specifics
Total Bedrooms: 2
Bedrooms Above Ground: 2
Bedrooms Below Ground: 0
Dimensions: —
Floor Type: —
Full Bathrooms: 3
Bathroom Amenities: Separate Shower,Double Sink,Soaking Tub
Bathroom in Basement: 0
Rooms: —
Basement Description: None
Other Specifics
| 1 | |
| — | |
| — | |
| — | |
| — | |
| CONDO | |
| — | |
| — | |
| — | |
| — | |
| Not in DB | |
| — | |
| — | |
| — | |
| — |
Tax History
| Year | Property Taxes |
|---|---|
| 2023 | $11,872 |
Contact Agent
Nearby Similar Homes
Nearby Sold Comparables
Contact Agent
Listing Provided By
Baird & Warner


