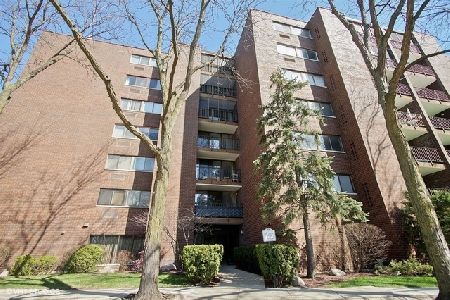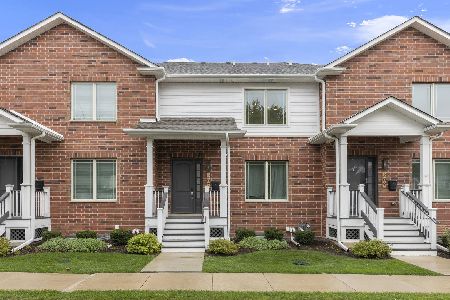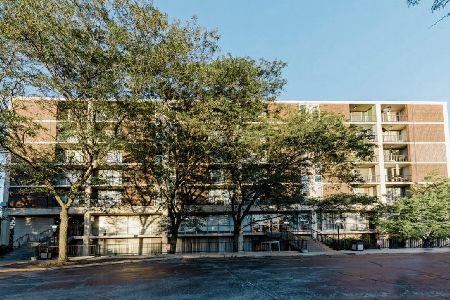201 York Road, Bensenville, Illinois 60106
$355,000
|
Sold
|
|
| Status: | Closed |
| Sqft: | 2,000 |
| Cost/Sqft: | $180 |
| Beds: | 3 |
| Baths: | 4 |
| Year Built: | 2020 |
| Property Taxes: | $0 |
| Days On Market: | 1831 |
| Lot Size: | 0,00 |
Description
Welcome to "Yorkwood Townhome Development" ~~~ MOVE IN READY~~~" 5 New CONSTRUCTION HOMES" ~ So impressive it's nothing short of jaw dropping ~ High-end finishes through-out ~ Open & airy island kitchen flows into the open family room ~ Hardwood & ceramic flooring, granite countertops, SS appliances oversized trim ~ Master-bedroom with ensuite bathroom and walk-in closet ~ 2 Additional bedrooms ~ 2nd floor laundry washer and dryer included ~ 9 foot ceiling in full finished basement with full bath ~ 2 car garage~ LIVES LIKE A SINGLE FAMILY HOME ~ Short walk to town& metra~ Minutes to all major highways and airport ~
Property Specifics
| Condos/Townhomes | |
| 2 | |
| — | |
| 2020 | |
| Full | |
| — | |
| No | |
| — |
| Du Page | |
| — | |
| 150 / Monthly | |
| Insurance,Lawn Care,Snow Removal | |
| Lake Michigan | |
| Public Sewer | |
| 10982835 | |
| 0313317026 |
Nearby Schools
| NAME: | DISTRICT: | DISTANCE: | |
|---|---|---|---|
|
High School
Fenton High School |
100 | Not in DB | |
Property History
| DATE: | EVENT: | PRICE: | SOURCE: |
|---|---|---|---|
| 29 Mar, 2021 | Sold | $355,000 | MRED MLS |
| 3 Feb, 2021 | Under contract | $359,900 | MRED MLS |
| 29 Jan, 2021 | Listed for sale | $359,900 | MRED MLS |
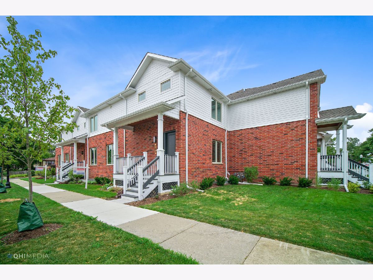
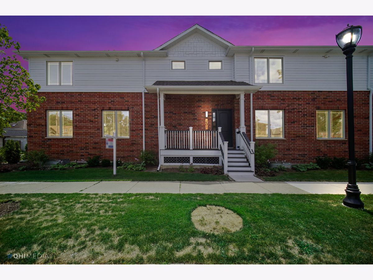
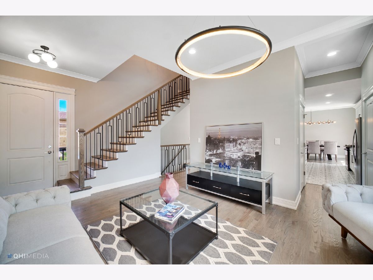
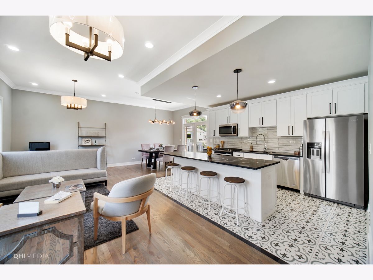
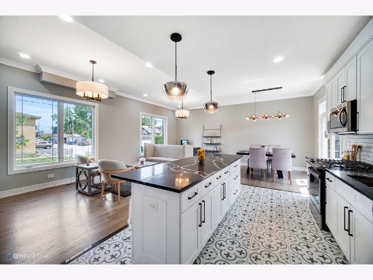
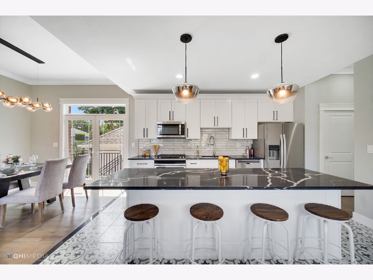
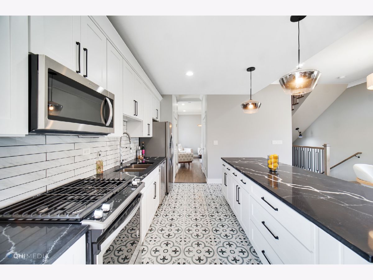
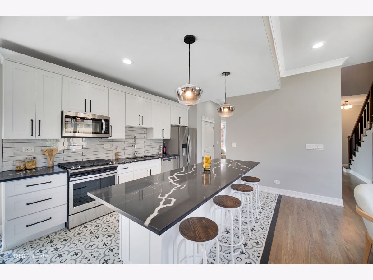
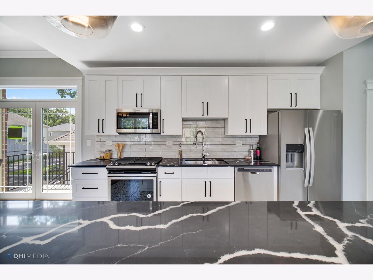
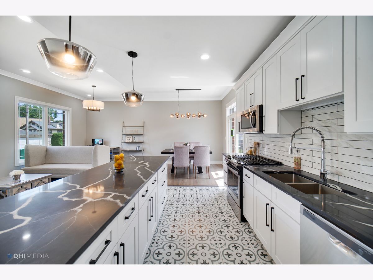
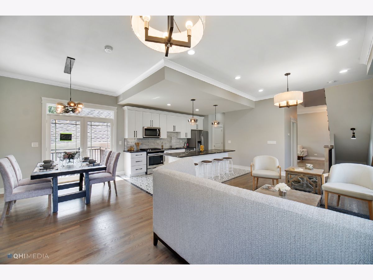
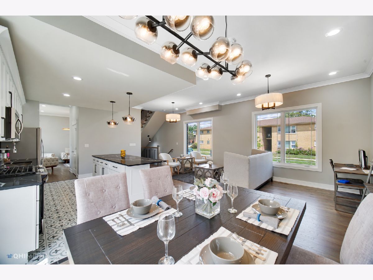
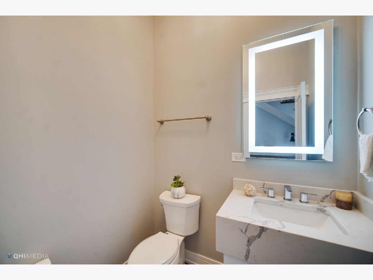
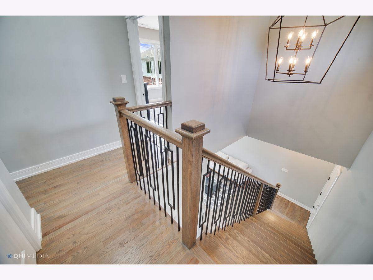
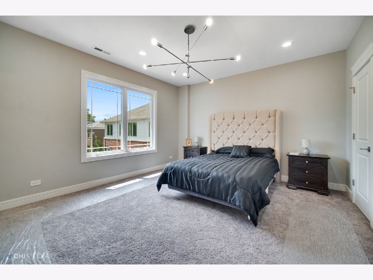
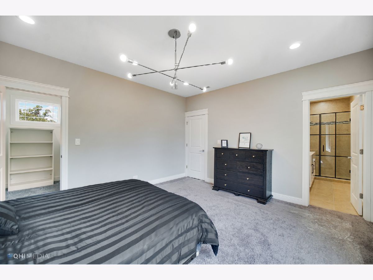
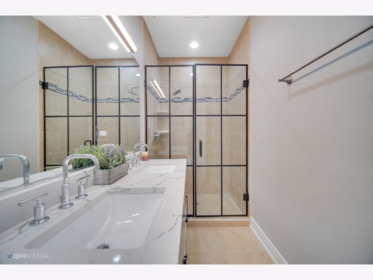
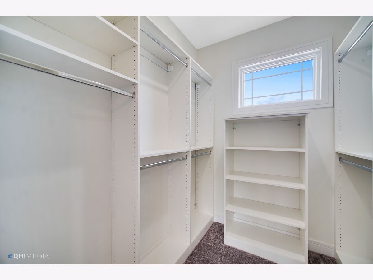
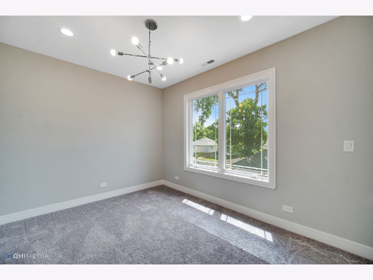
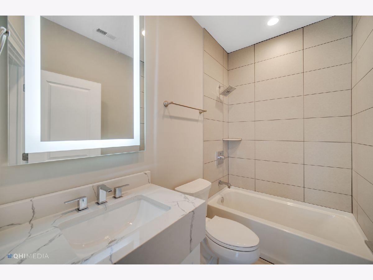
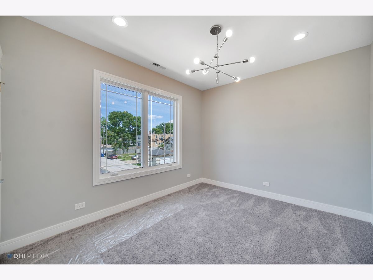
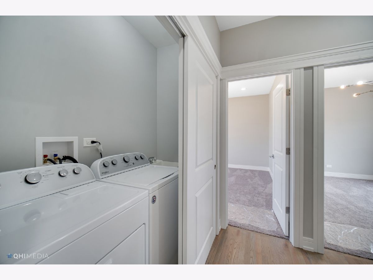
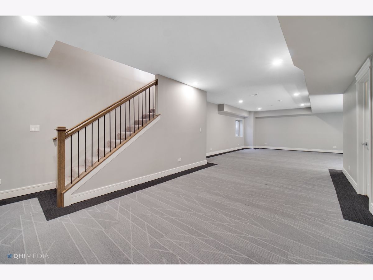
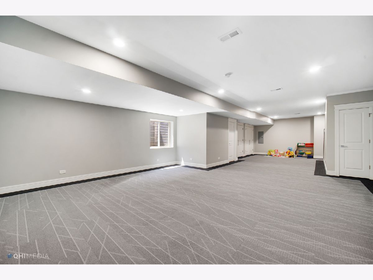
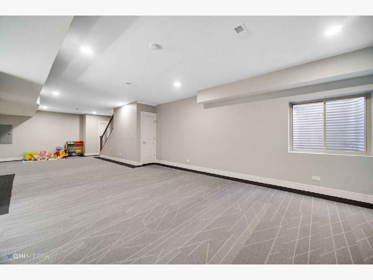
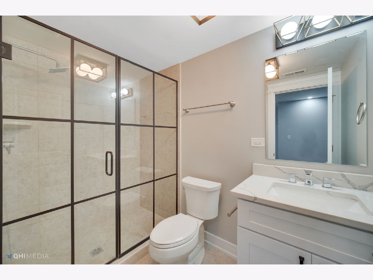
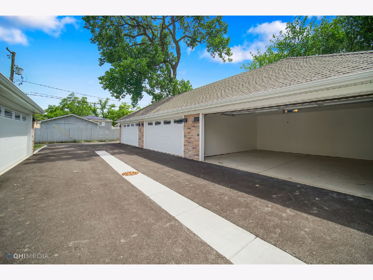
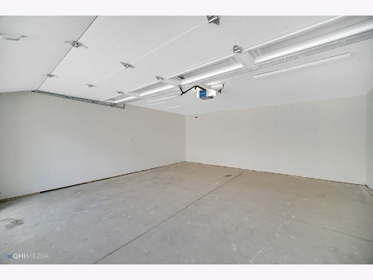
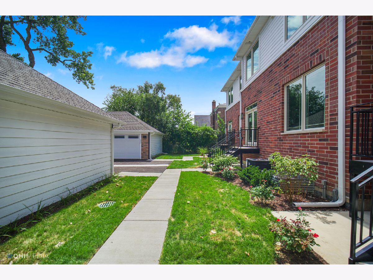
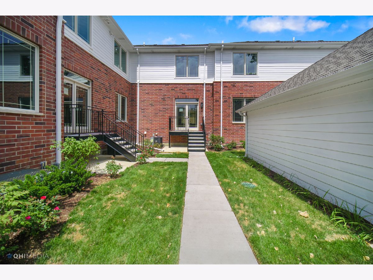
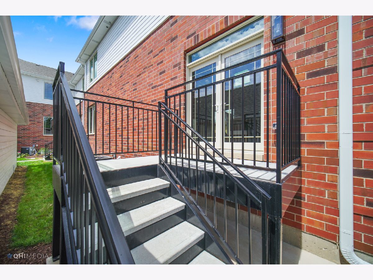
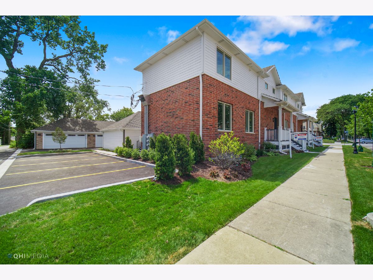
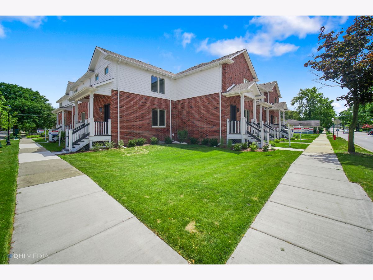
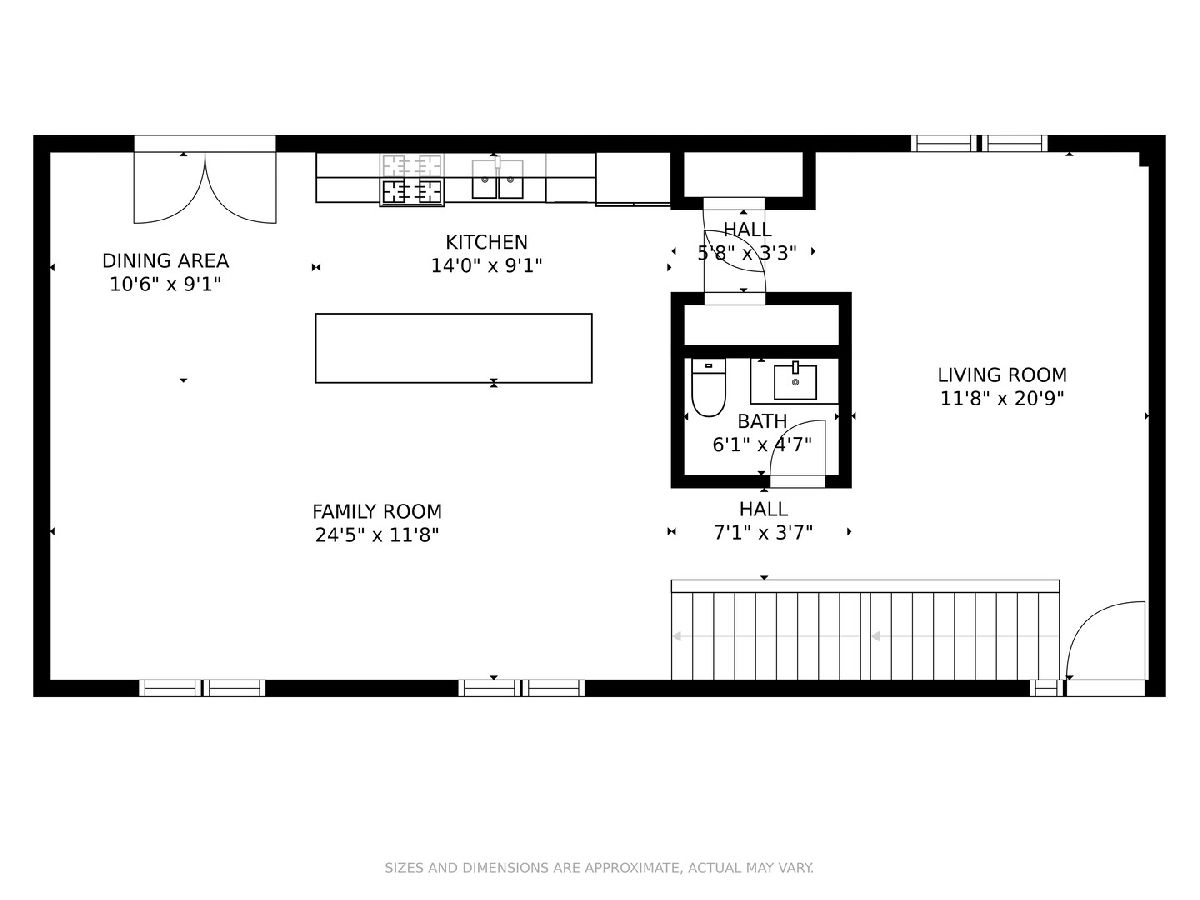
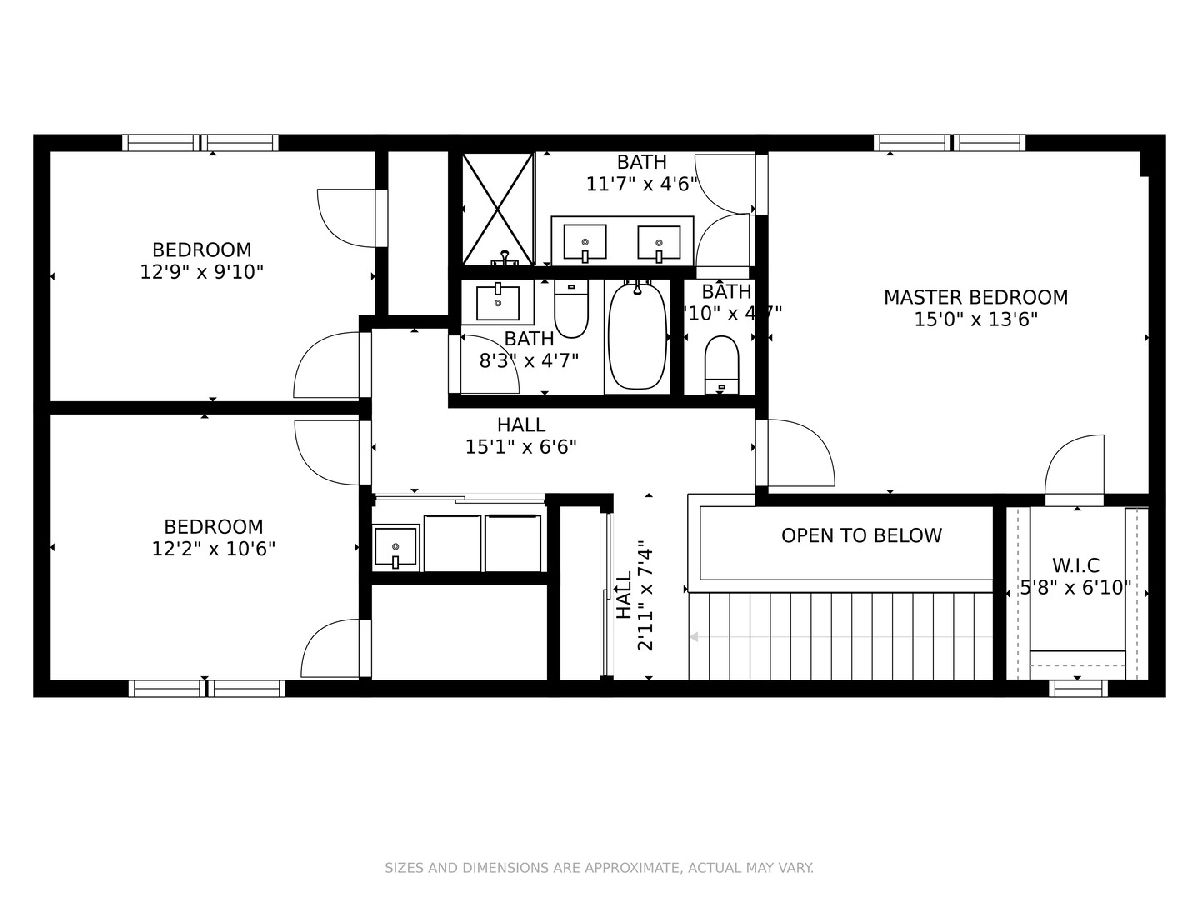
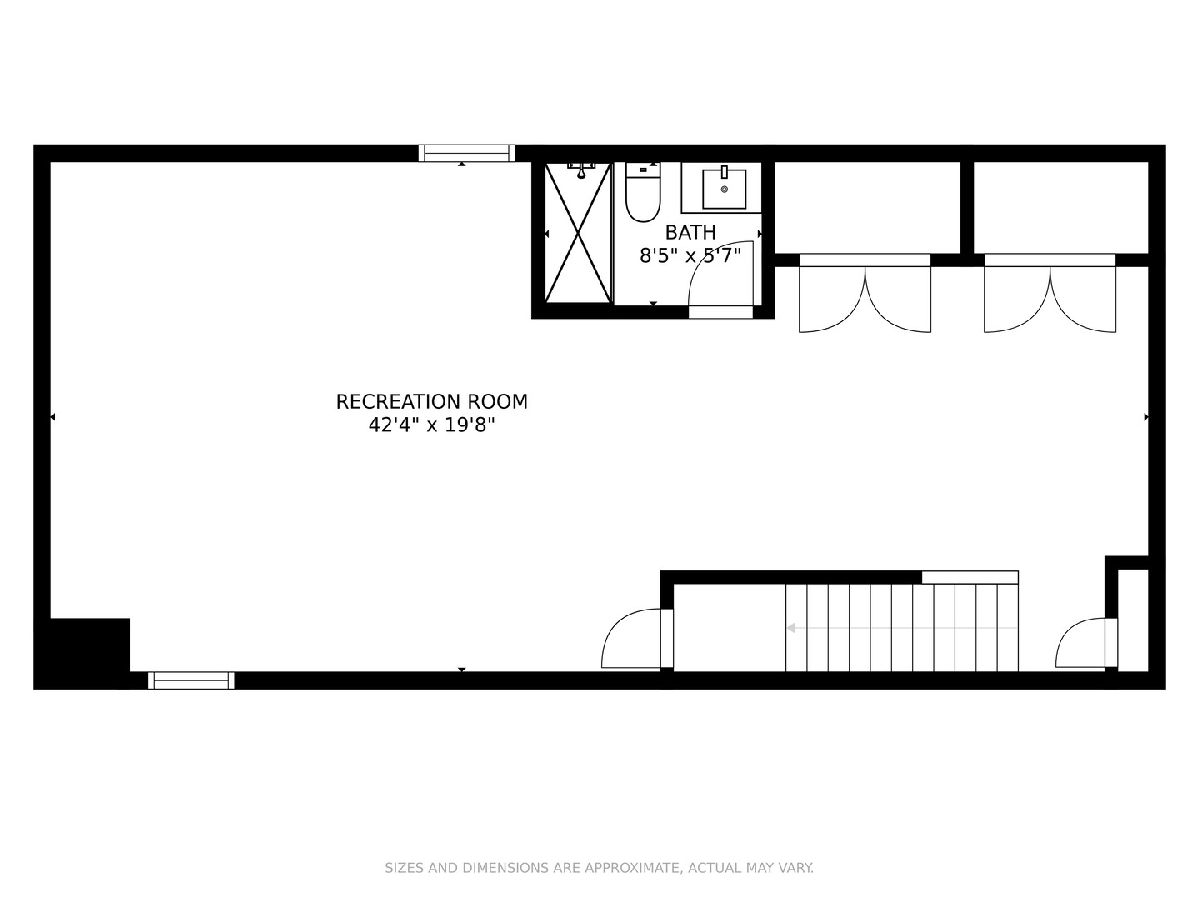
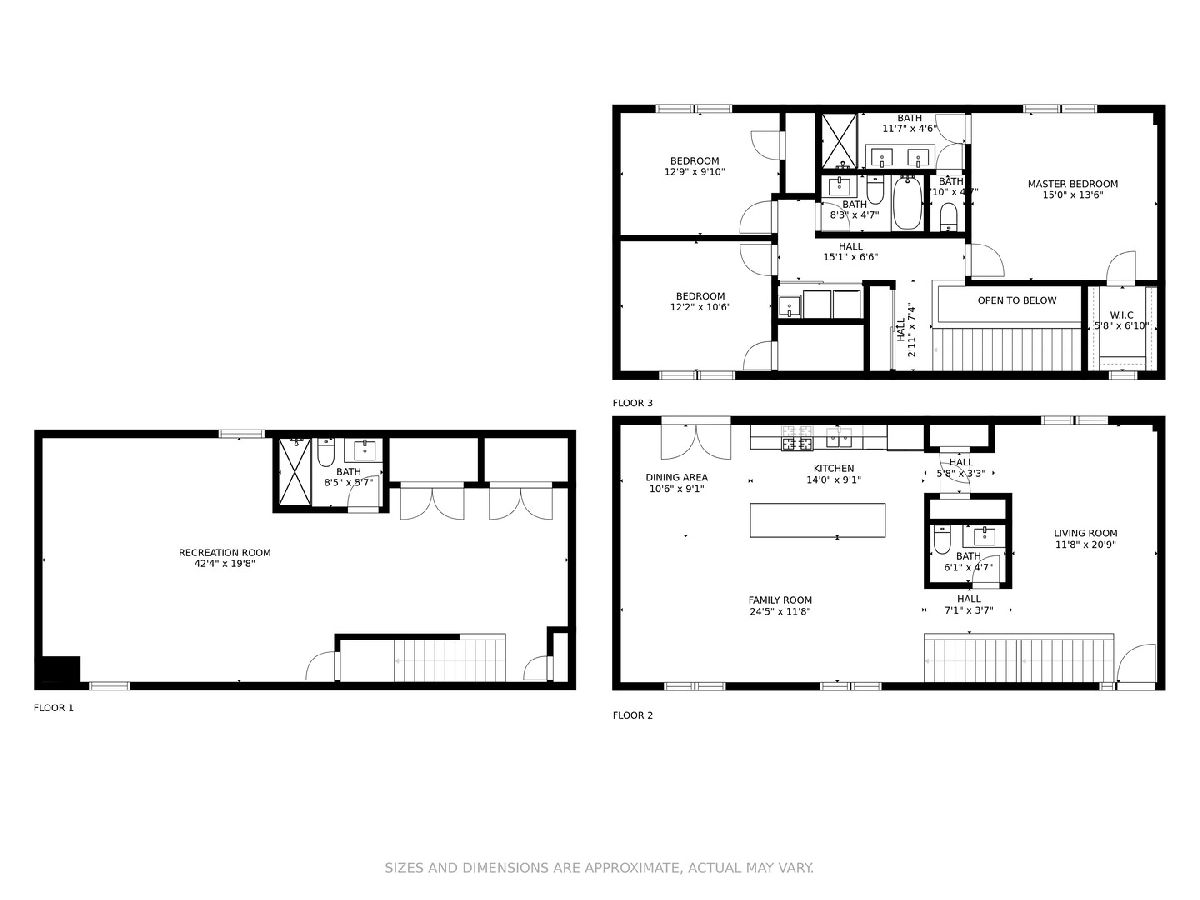
Room Specifics
Total Bedrooms: 3
Bedrooms Above Ground: 3
Bedrooms Below Ground: 0
Dimensions: —
Floor Type: Carpet
Dimensions: —
Floor Type: Carpet
Full Bathrooms: 4
Bathroom Amenities: —
Bathroom in Basement: 1
Rooms: Family Room
Basement Description: Finished
Other Specifics
| 2 | |
| — | |
| — | |
| — | |
| — | |
| 00000 | |
| — | |
| Full | |
| Hardwood Floors, Second Floor Laundry, Walk-In Closet(s) | |
| Range, Microwave, Dishwasher, Refrigerator, Washer, Dryer, Stainless Steel Appliance(s) | |
| Not in DB | |
| — | |
| — | |
| — | |
| — |
Tax History
| Year | Property Taxes |
|---|
Contact Agent
Nearby Sold Comparables
Contact Agent
Listing Provided By
RE/MAX Premier

