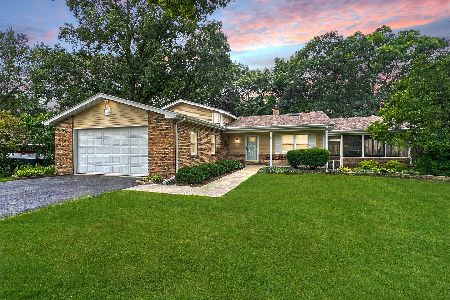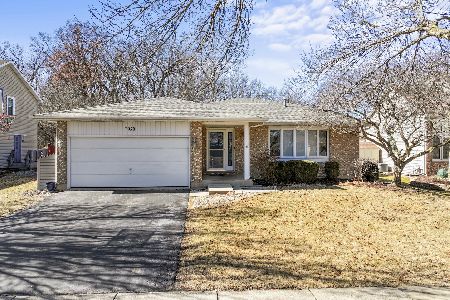2010 Arapaho Drive, West Chicago, Illinois 60185
$315,000
|
Sold
|
|
| Status: | Closed |
| Sqft: | 2,314 |
| Cost/Sqft: | $136 |
| Beds: | 3 |
| Baths: | 3 |
| Year Built: | 1994 |
| Property Taxes: | $8,800 |
| Days On Market: | 1920 |
| Lot Size: | 0,20 |
Description
Gorgeous home backing to heavily wooded area! So many recent improvements, including; laminate flooring throughout 1st level. Crown molding in Living Room w/french doors leads to spacious Family Room. Beautiful Kitchen w/granite counters, stainless steel appliances including a 5-burner gas stove & french door refrigerator w/bottom freezer, large island w/pendant lighting, garden window over sink. Sunny eating area w/atrium door to deck. Staircase leads to 2nd spacious bedrooms. Primary Bedroom has walk-in closet & sitting room w/French doors & built-in shelving. Luxurious Bath with walk-in shower, new tile surround & clear glass door, soaking tub & granite vanity. Special features include new roof (2016), air-conditioner (2017), new tile in baths, battery back-up & hot water heater. Finished lower level has cedar walls & ceiling, granite bar & built-in shelving. Custom deck overlooks to an amazing backyard! HIGHEST AND BEST DUE 9/21 @ NOON.
Property Specifics
| Single Family | |
| — | |
| Colonial | |
| 1994 | |
| Full | |
| STATLER | |
| No | |
| 0.2 |
| Du Page | |
| Ashmore Estates | |
| 125 / Annual | |
| None | |
| Public | |
| Public Sewer, Sewer-Storm | |
| 10861152 | |
| 0128401043 |
Nearby Schools
| NAME: | DISTRICT: | DISTANCE: | |
|---|---|---|---|
|
Grade School
Wegner Elementary School |
33 | — | |
|
Middle School
Leman Middle School |
33 | Not in DB | |
|
High School
Community High School |
94 | Not in DB | |
Property History
| DATE: | EVENT: | PRICE: | SOURCE: |
|---|---|---|---|
| 27 Jun, 2011 | Sold | $249,900 | MRED MLS |
| 28 May, 2011 | Under contract | $249,900 | MRED MLS |
| — | Last price change | $259,900 | MRED MLS |
| 20 Feb, 2011 | Listed for sale | $269,900 | MRED MLS |
| 19 Nov, 2020 | Sold | $315,000 | MRED MLS |
| 22 Sep, 2020 | Under contract | $315,000 | MRED MLS |
| 17 Sep, 2020 | Listed for sale | $315,000 | MRED MLS |
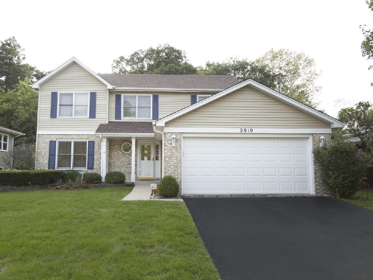
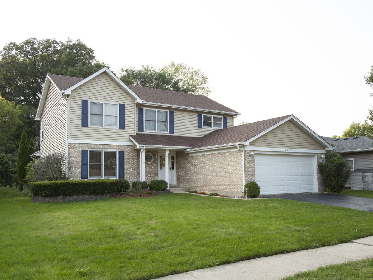
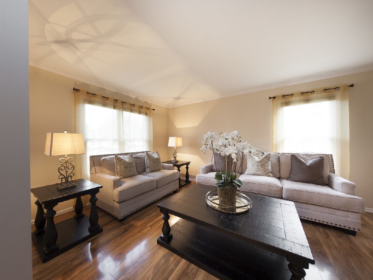
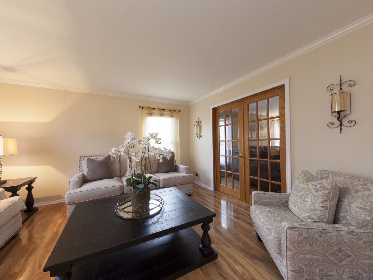
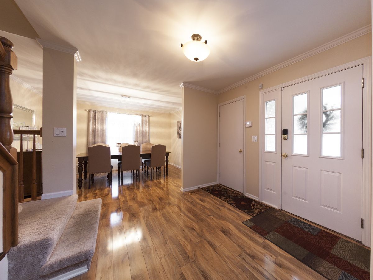
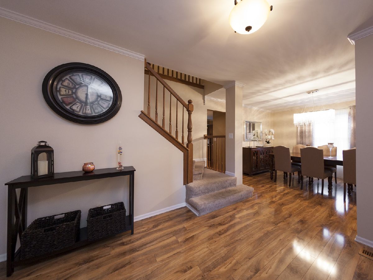
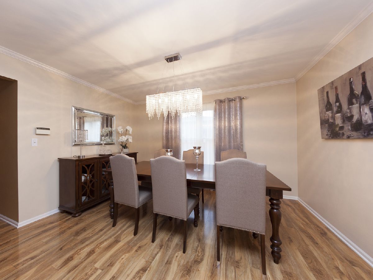
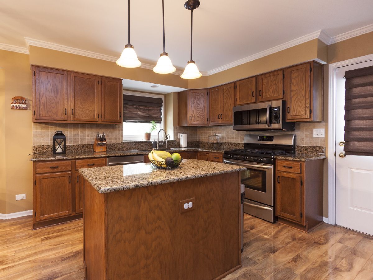
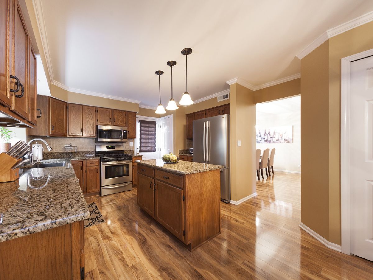
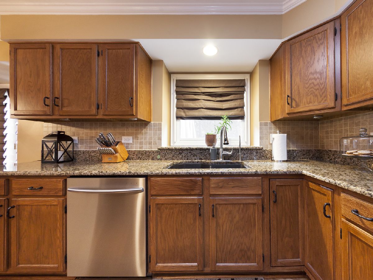
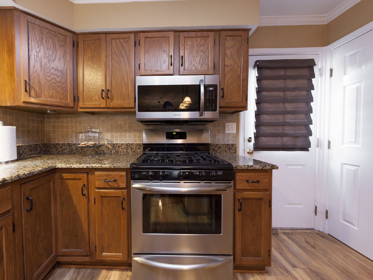
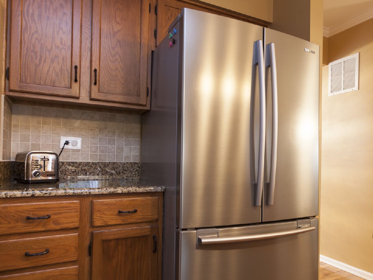
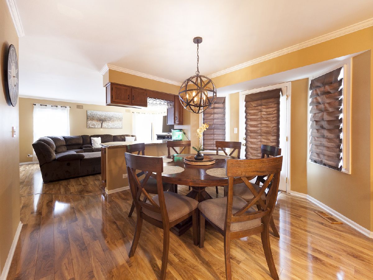
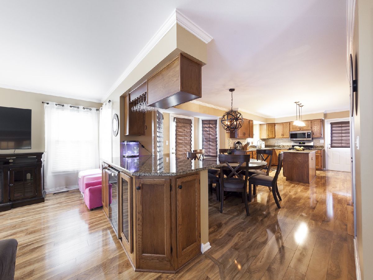
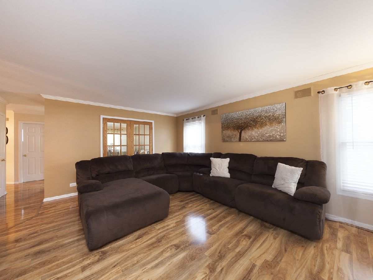
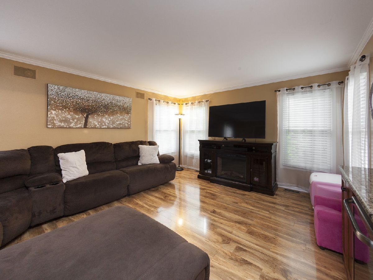
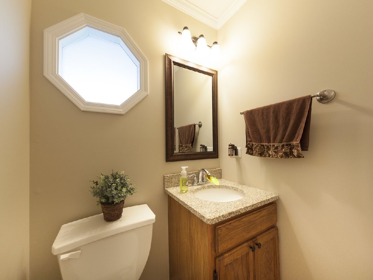
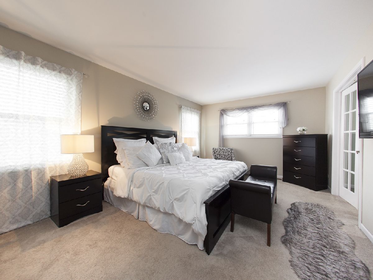
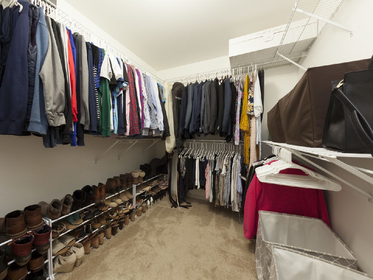
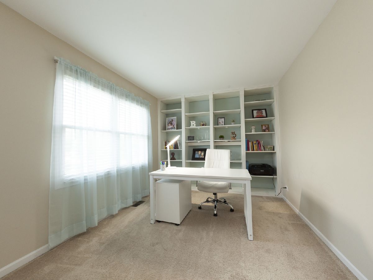
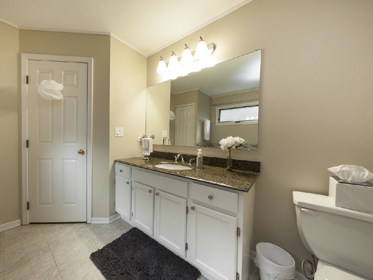
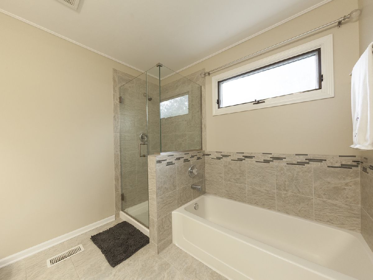
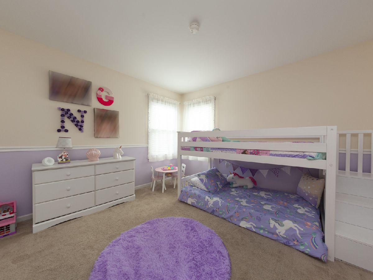
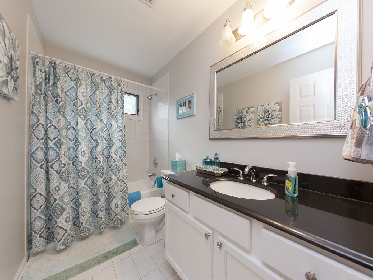
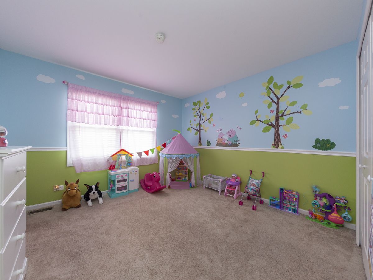
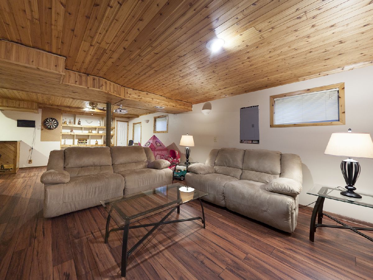
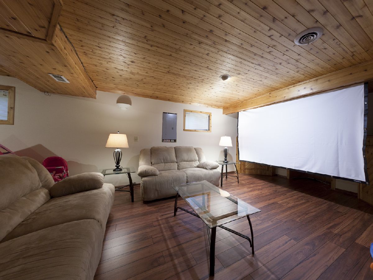
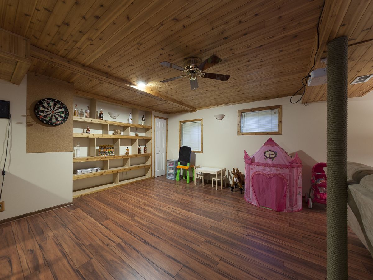
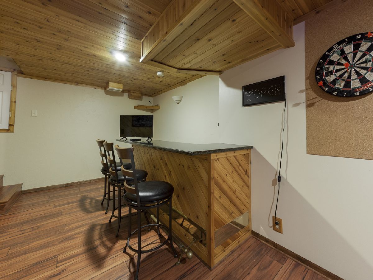
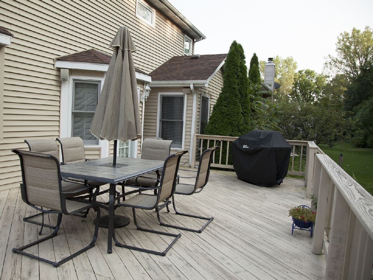
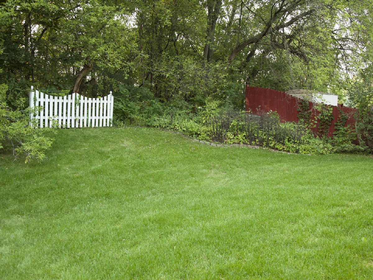
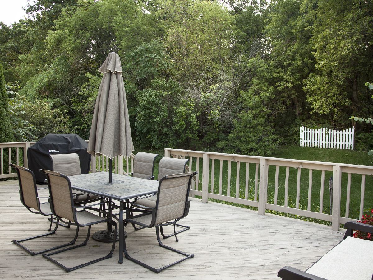
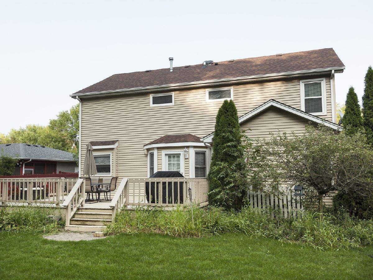
Room Specifics
Total Bedrooms: 3
Bedrooms Above Ground: 3
Bedrooms Below Ground: 0
Dimensions: —
Floor Type: Carpet
Dimensions: —
Floor Type: Carpet
Full Bathrooms: 3
Bathroom Amenities: Separate Shower,Soaking Tub
Bathroom in Basement: 0
Rooms: Recreation Room,Sitting Room
Basement Description: Finished,Crawl
Other Specifics
| 2 | |
| Concrete Perimeter | |
| Asphalt | |
| Deck | |
| Forest Preserve Adjacent,Landscaped,Wooded,Rear of Lot | |
| 65X137 | |
| Pull Down Stair,Unfinished | |
| Full | |
| Bar-Dry, Hardwood Floors, First Floor Laundry | |
| Range, Microwave, Dishwasher, Refrigerator, Bar Fridge, Washer, Dryer, Disposal, Stainless Steel Appliance(s), Water Purifier | |
| Not in DB | |
| Lake, Curbs, Sidewalks, Street Paved | |
| — | |
| — | |
| — |
Tax History
| Year | Property Taxes |
|---|---|
| 2011 | $7,757 |
| 2020 | $8,800 |
Contact Agent
Nearby Similar Homes
Nearby Sold Comparables
Contact Agent
Listing Provided By
RE/MAX Destiny

