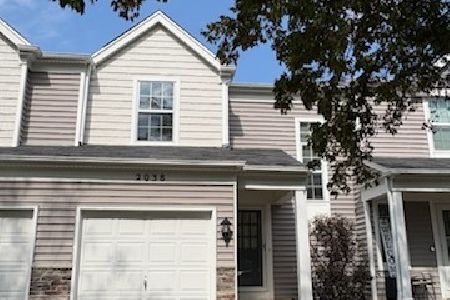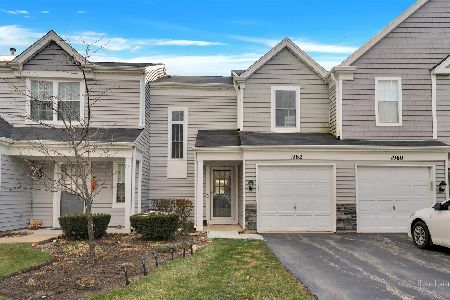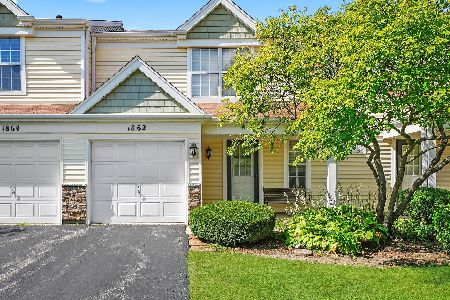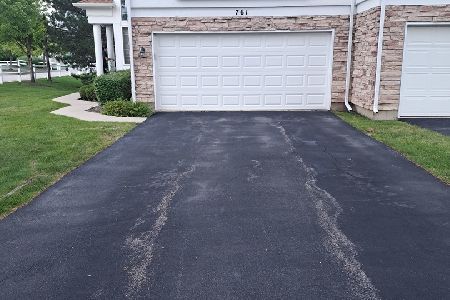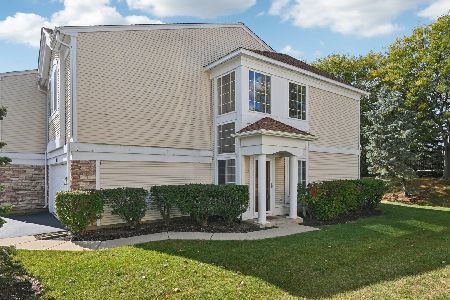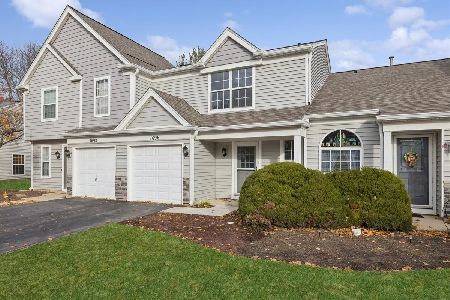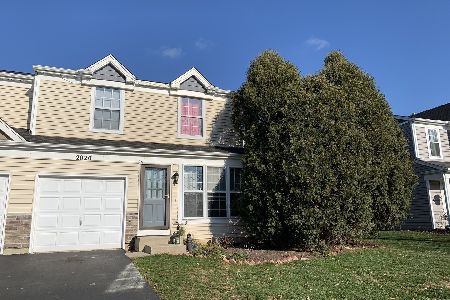2010 College Green Drive, Elgin, Illinois 60123
$160,000
|
Sold
|
|
| Status: | Closed |
| Sqft: | 1,133 |
| Cost/Sqft: | $137 |
| Beds: | 2 |
| Baths: | 2 |
| Year Built: | 1991 |
| Property Taxes: | $2,844 |
| Days On Market: | 2731 |
| Lot Size: | 0,00 |
Description
Move Right In! Sellers Spared No Expense Updating this Stunning Townhome in Desirable College Green! Bright & Airy with Open Concept Floorplan, Wood Laminate Flooring, White Trim with Crown Molding & 6-Paneled Doors, Convenient 2nd Floor Laundry with Washer/Dryer (New 2013), Upgraded Bathrooms, and New Plush Carpeting Upstairs! Updated Kitchen Boasts All Stainless Steel Appliances (Refrigerator New 2015), Granite Countertops with Breakfast Bar, Updated Hardware, and Tile Backsplash! Spacious Living/Dining with Cozy Fireplace and Double Sliding Door to Brick Paver Patio (New 2012) with Privacy Landscaping ~ Perfect for Entertaining! Two Large Bedrooms Upstairs with New Bathroom and Huge Walk-in Closet with Built-in Shelving! Great Location ~ Steps from Park, Walking Trail, and Minutes from Shopping & Restaurants on Randall Rd, Elgin Community College, and Hwy Access/Transportation! Don't Miss Out ~ This One Won't Last!
Property Specifics
| Condos/Townhomes | |
| 2 | |
| — | |
| 1991 | |
| None | |
| AMBER | |
| No | |
| — |
| Kane | |
| College Green | |
| 150 / Monthly | |
| Insurance,Exterior Maintenance,Lawn Care,Scavenger,Snow Removal | |
| Public | |
| Public Sewer | |
| 09995287 | |
| 0628205016 |
Nearby Schools
| NAME: | DISTRICT: | DISTANCE: | |
|---|---|---|---|
|
Grade School
Otter Creek Elementary School |
46 | — | |
|
Middle School
Abbott Middle School |
46 | Not in DB | |
|
High School
South Elgin High School |
46 | Not in DB | |
Property History
| DATE: | EVENT: | PRICE: | SOURCE: |
|---|---|---|---|
| 6 Nov, 2009 | Sold | $95,000 | MRED MLS |
| 14 Sep, 2009 | Under contract | $99,700 | MRED MLS |
| 1 Apr, 2009 | Listed for sale | $99,700 | MRED MLS |
| 30 Jul, 2018 | Sold | $160,000 | MRED MLS |
| 28 Jun, 2018 | Under contract | $155,000 | MRED MLS |
| 22 Jun, 2018 | Listed for sale | $155,000 | MRED MLS |
Room Specifics
Total Bedrooms: 2
Bedrooms Above Ground: 2
Bedrooms Below Ground: 0
Dimensions: —
Floor Type: Carpet
Full Bathrooms: 2
Bathroom Amenities: Soaking Tub
Bathroom in Basement: 0
Rooms: No additional rooms
Basement Description: Slab
Other Specifics
| 1 | |
| Concrete Perimeter | |
| Asphalt | |
| Patio, Brick Paver Patio, Storms/Screens | |
| Landscaped | |
| 119X22 | |
| — | |
| None | |
| Wood Laminate Floors, Second Floor Laundry | |
| Range, Microwave, Dishwasher, Refrigerator, Washer, Dryer, Disposal, Stainless Steel Appliance(s) | |
| Not in DB | |
| — | |
| — | |
| — | |
| Electric |
Tax History
| Year | Property Taxes |
|---|---|
| 2009 | $3,391 |
| 2018 | $2,844 |
Contact Agent
Nearby Similar Homes
Nearby Sold Comparables
Contact Agent
Listing Provided By
RE/MAX Suburban

