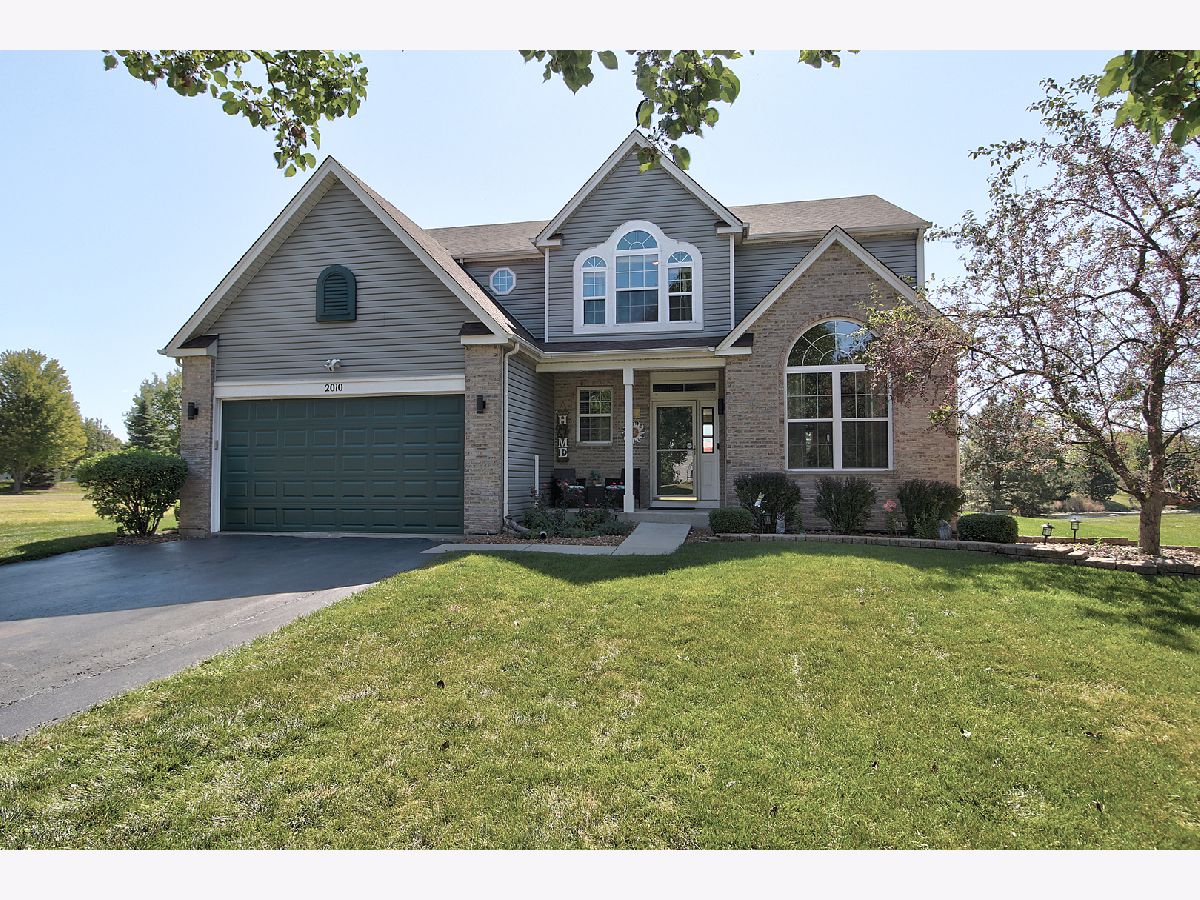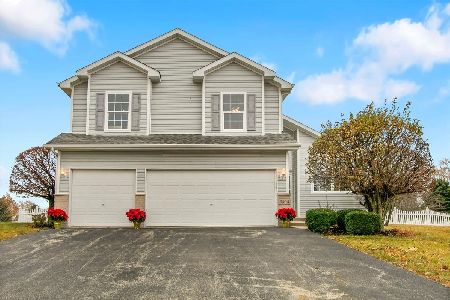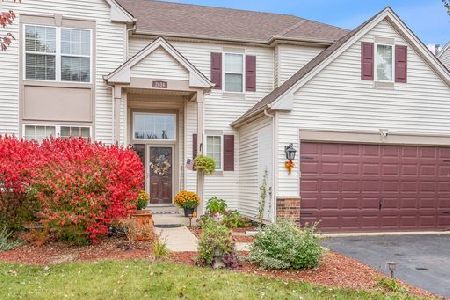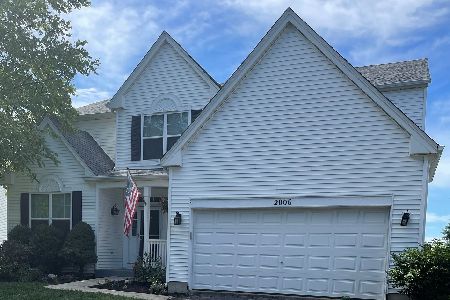2010 Fairfield Drive, Plainfield, Illinois 60586
$467,000
|
Sold
|
|
| Status: | Closed |
| Sqft: | 2,850 |
| Cost/Sqft: | $163 |
| Beds: | 4 |
| Baths: | 4 |
| Year Built: | 2002 |
| Property Taxes: | $8,779 |
| Days On Market: | 502 |
| Lot Size: | 0,00 |
Description
Wonderful open floor plan in the Clublands! The spacious living room with cathedral ceiling and palladium window greets you. This leading to the dining room all with hardwood floors. A large kitchen offers an island, stainless steel appliances, granite countertops, pantry and eat in area. Soaring ceilings in the 2-story family room with a fireplace. 1st floor den and laundry room. The 1st floor all with 9 ft. ceilings. Great owner's suite retreat with cathedral ceilings, remodeled bath with walk in shower, whirlpool tub and tall sinks. 2/3 additional bedrooms and loft. Finished basement, with 9-foot ceilings offering a recreation room, bar, bath, salon and storage room. The insulated garage has a tall garage door and pull down for attic storage. Enjoy the lake views on your spacious paver patio! Rebuilt furnace, newer AC. Roof, siding and gutters have been replaced. Original owner, the home has been well maintained. Clublands offers a clubhouse, pool, fitness, activities. Elementary school in the subdivision. Quick close possible.
Property Specifics
| Single Family | |
| — | |
| — | |
| 2002 | |
| — | |
| — | |
| Yes | |
| — |
| Kendall | |
| Clublands | |
| 60 / Monthly | |
| — | |
| — | |
| — | |
| 12153337 | |
| 0636325006 |
Nearby Schools
| NAME: | DISTRICT: | DISTANCE: | |
|---|---|---|---|
|
Grade School
Charles Reed Elementary School |
202 | — | |
|
Middle School
Aux Sable Middle School |
202 | Not in DB | |
|
High School
Plainfield South High School |
202 | Not in DB | |
Property History
| DATE: | EVENT: | PRICE: | SOURCE: |
|---|---|---|---|
| 3 Oct, 2024 | Sold | $467,000 | MRED MLS |
| 4 Sep, 2024 | Under contract | $464,900 | MRED MLS |
| 3 Sep, 2024 | Listed for sale | $464,900 | MRED MLS |









































Room Specifics
Total Bedrooms: 4
Bedrooms Above Ground: 4
Bedrooms Below Ground: 0
Dimensions: —
Floor Type: —
Dimensions: —
Floor Type: —
Dimensions: —
Floor Type: —
Full Bathrooms: 4
Bathroom Amenities: Whirlpool,Separate Shower,Double Sink
Bathroom in Basement: 1
Rooms: —
Basement Description: Finished
Other Specifics
| 2 | |
| — | |
| Asphalt | |
| — | |
| — | |
| 110X93.11X110X54.46 | |
| Pull Down Stair | |
| — | |
| — | |
| — | |
| Not in DB | |
| — | |
| — | |
| — | |
| — |
Tax History
| Year | Property Taxes |
|---|---|
| 2024 | $8,779 |
Contact Agent
Nearby Similar Homes
Nearby Sold Comparables
Contact Agent
Listing Provided By
Coldwell Banker Real Estate Group











