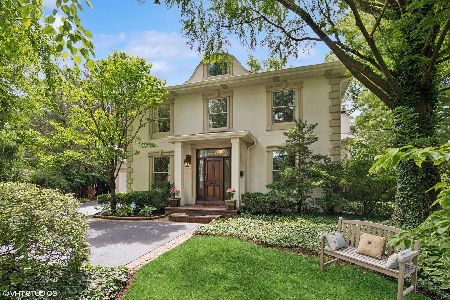2010 Hollywood Court, Wilmette, Illinois 60091
$875,000
|
Sold
|
|
| Status: | Closed |
| Sqft: | 0 |
| Cost/Sqft: | — |
| Beds: | 5 |
| Baths: | 4 |
| Year Built: | 1953 |
| Property Taxes: | $17,116 |
| Days On Market: | 2508 |
| Lot Size: | 0,20 |
Description
Stunning renovation of this spacious home includes all new kitchen and baths. The fabulous kitchen has a huge island with breakfast bar, quartz counters, SS Kitchen Aid appliances, and shaker style cabinets with soft glide drawers. Kitchen is open to the dining and family rms creating a wonderful open flow. First flr has a mudroom, bedroom/office, hardwood flrs and 1 1/2 baths. 2nd flr has a great loft and 4 large Br's including a huge master with vaulted ceiling, walk-in closet, lovely fixture, and southern exposure. Master bath features double bowl quartz vanity, beautiful tiles, skylight, soaking tub and separate shower. 2nd Flr hall bath has double bowl quartz vanity & subway tiles. Large 2nd flr laundry has quartz counter & cabinets. Home has a beautifully finished basement rec room, newer thermopane windows, recessed lighting, lovely hanging fixtures & 2 car attached garage. Located on a quiet, cul de sac near Centennial and Lovelace parks; Highcrest and Wil Jr high schools.
Property Specifics
| Single Family | |
| — | |
| Colonial | |
| 1953 | |
| Partial | |
| — | |
| No | |
| 0.2 |
| Cook | |
| — | |
| 0 / Not Applicable | |
| None | |
| Lake Michigan,Public | |
| Public Sewer, Overhead Sewers | |
| 10299706 | |
| 05333220240000 |
Nearby Schools
| NAME: | DISTRICT: | DISTANCE: | |
|---|---|---|---|
|
Grade School
Mckenzie Elementary School |
39 | — | |
|
Middle School
Wilmette Junior High School |
39 | Not in DB | |
|
High School
New Trier Twp H.s. Northfield/wi |
203 | Not in DB | |
Property History
| DATE: | EVENT: | PRICE: | SOURCE: |
|---|---|---|---|
| 10 May, 2019 | Sold | $875,000 | MRED MLS |
| 10 Apr, 2019 | Under contract | $850,000 | MRED MLS |
| 6 Mar, 2019 | Listed for sale | $850,000 | MRED MLS |
Room Specifics
Total Bedrooms: 5
Bedrooms Above Ground: 5
Bedrooms Below Ground: 0
Dimensions: —
Floor Type: Carpet
Dimensions: —
Floor Type: Hardwood
Dimensions: —
Floor Type: Carpet
Dimensions: —
Floor Type: —
Full Bathrooms: 4
Bathroom Amenities: Separate Shower,Double Sink,Soaking Tub
Bathroom in Basement: 0
Rooms: Bedroom 5,Loft,Recreation Room,Foyer,Mud Room
Basement Description: Finished
Other Specifics
| 2 | |
| Concrete Perimeter | |
| — | |
| Patio, Brick Paver Patio | |
| Cul-De-Sac | |
| 8915 SQ FEET | |
| — | |
| Full | |
| Vaulted/Cathedral Ceilings, Skylight(s), Hardwood Floors, First Floor Bedroom, Second Floor Laundry, First Floor Full Bath | |
| Microwave, Dishwasher, Refrigerator, Washer, Dryer, Stainless Steel Appliance(s), Cooktop, Built-In Oven | |
| Not in DB | |
| Tennis Courts, Sidewalks, Street Lights | |
| — | |
| — | |
| Wood Burning |
Tax History
| Year | Property Taxes |
|---|---|
| 2019 | $17,116 |
Contact Agent
Nearby Similar Homes
Nearby Sold Comparables
Contact Agent
Listing Provided By
Jameson Sotheby's International Realty












