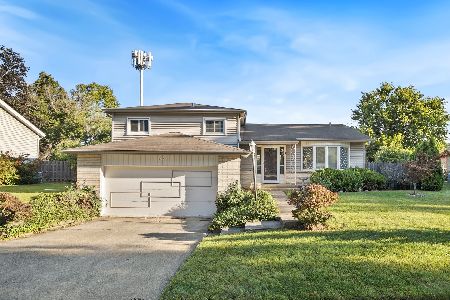2010 Ivy Lane, Mount Prospect, Illinois 60056
$425,000
|
Sold
|
|
| Status: | Closed |
| Sqft: | 3,134 |
| Cost/Sqft: | $128 |
| Beds: | 5 |
| Baths: | 2 |
| Year Built: | 1964 |
| Property Taxes: | $8,512 |
| Days On Market: | 945 |
| Lot Size: | 0,00 |
Description
Whether you're a growing family or love to entertain and host unforgettable gatherings, this home has you covered! Step inside and you are greeted with an expansive open floor plan that serves as the heart of the home and seamlessly combines the living, dining, and kitchen areas, creating an inviting atmosphere ideal for both relaxation and entertaining. With its warm ambiance and ample seating options, the family room is an ideal retreat that encourages togetherness for everyone to unwind, sink into comfort, enjoy quality time together and foster memorable moments. Situated on either side of the central living area, you'll find two wings of sleeping quarters. This unique design offers a thoughtful placement of 5 large bedrooms, all on one level, and ensures that everyone has easy access to shared spaces while maintaining their privacy when desired. Enhancing this already remarkable space, there is a centrally located unused zone that beckons to be transformed into a delightful dining area, offering a seamless blend of indoor and outdoor dining with sliding glass doors leading to new Trex decking providing an additional outdoor area for gatherings and entertainment or dining al fresco under the stars. Whether you're an aspiring chef or simply love to whip up delicious meals for your loved ones, you can focus on your culinary creativity or enjoy a peaceful moment away from the commotion of a busy day in the newly refinished kitchen. Convenient exterior access allows you to embrace your green thumb and cultivate an array of herbs and plants, bringing nature's bounty closer to your culinary creations. But wait there is more! One of the highlights of this home is the walk-out lower level, where entertainment and relaxation intertwine. This incredible space is an entertainer's paradise! Enjoy friendly competition with a game of pool or socialize at the sports bar while sipping your favorite beverages. The great room offers a gaming and/or theater area creating the ultimate cinematic experience for you and your guests. Hosting memorable gatherings and enjoying quality time with loved ones has never been easier. As you venture outdoors, you'll discover a fully fenced yard perfect for unwinding, soaking up the sun, outside games and activities or hosting a barbecue on the large patio. Tucked away from the hustle and bustle, yet just moments away from the vibrant pulse of the city, allows you to indulge in the best of both worlds! This remarkable one-of-a-kind residence promises a life filled with cherished memories and endless possibilities. Welcome home, you're going to love it here!
Property Specifics
| Single Family | |
| — | |
| — | |
| 1964 | |
| — | |
| — | |
| No | |
| — |
| Cook | |
| — | |
| — / Not Applicable | |
| — | |
| — | |
| — | |
| 11811151 | |
| 03254020280000 |
Nearby Schools
| NAME: | DISTRICT: | DISTANCE: | |
|---|---|---|---|
|
Grade School
Indian Grove Elementary School |
26 | — | |
|
Middle School
River Trails Middle School |
26 | Not in DB | |
|
High School
John Hersey High School |
214 | Not in DB | |
Property History
| DATE: | EVENT: | PRICE: | SOURCE: |
|---|---|---|---|
| 21 Jul, 2023 | Sold | $425,000 | MRED MLS |
| 20 Jun, 2023 | Under contract | $400,000 | MRED MLS |
| 18 Jun, 2023 | Listed for sale | $400,000 | MRED MLS |

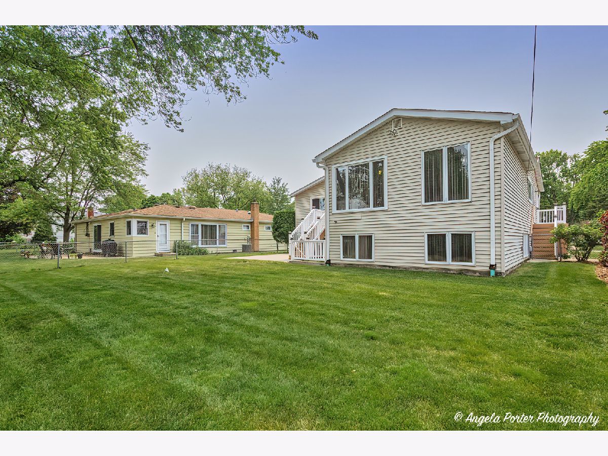

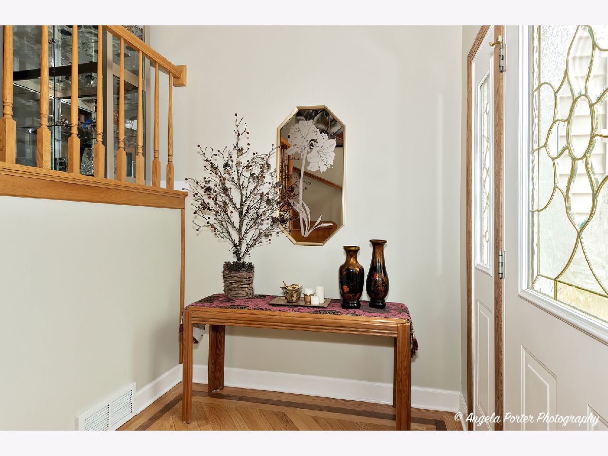





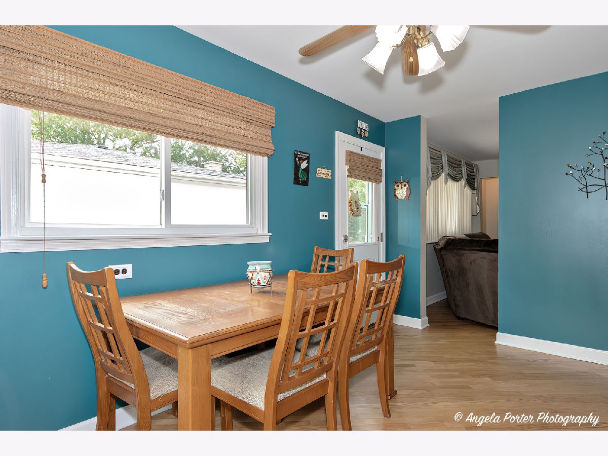

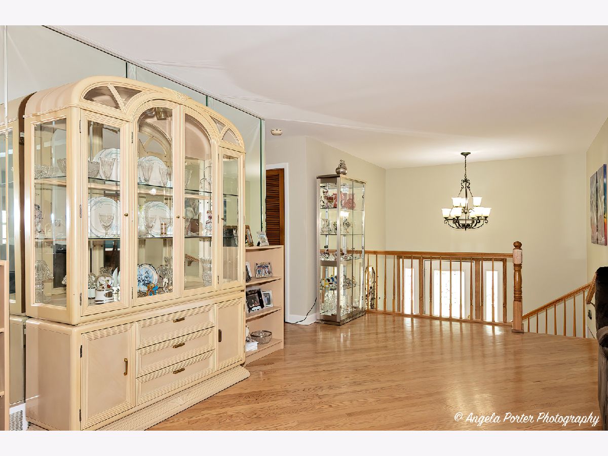





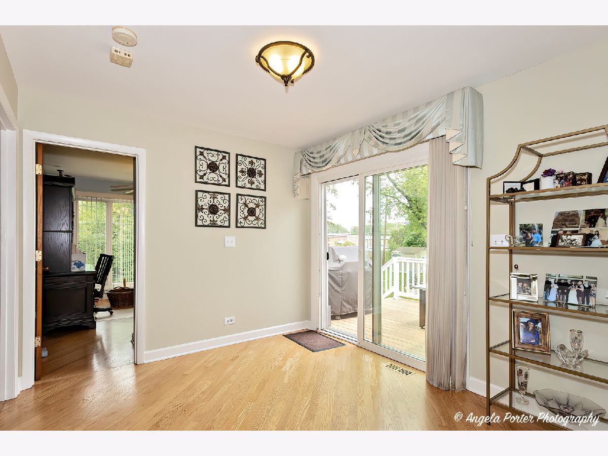

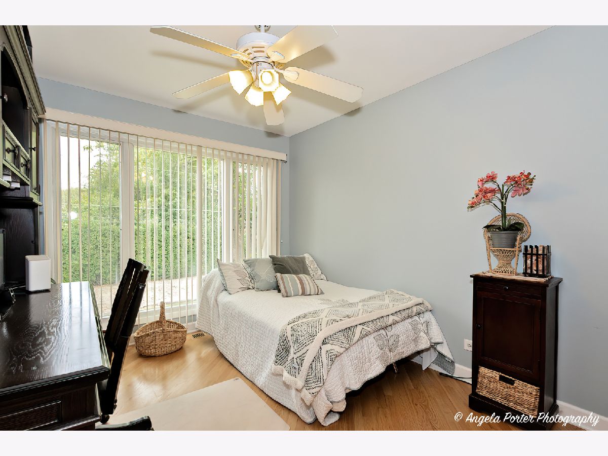

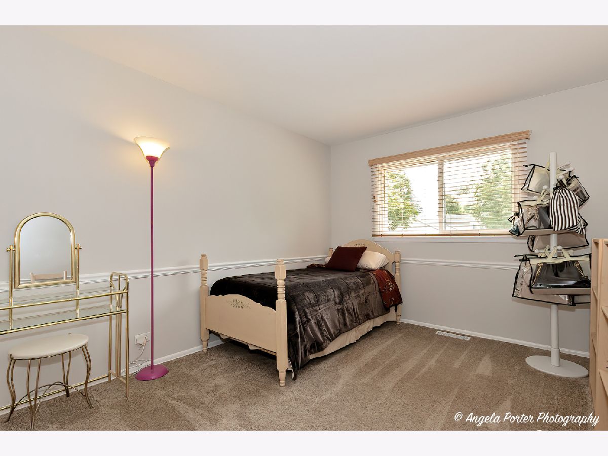


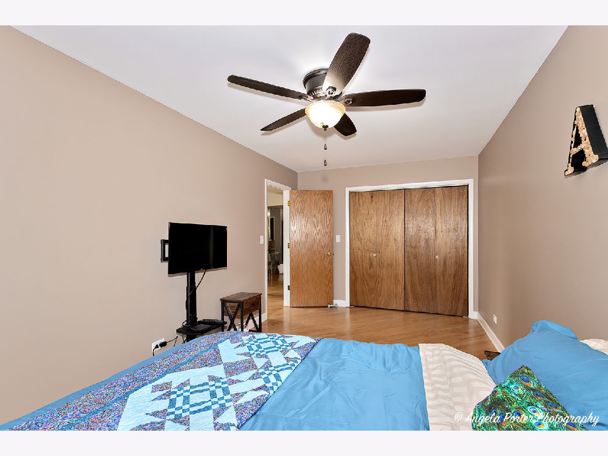



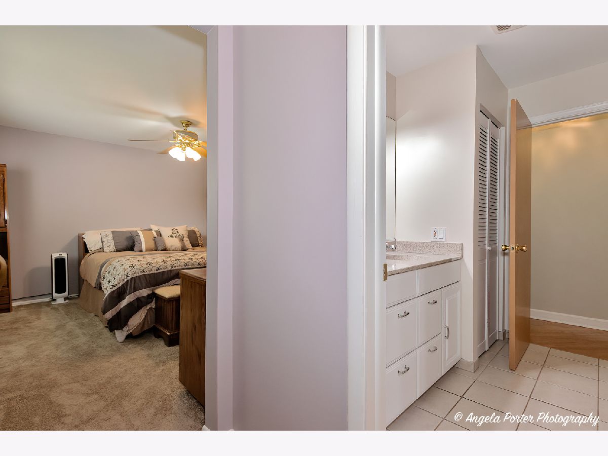


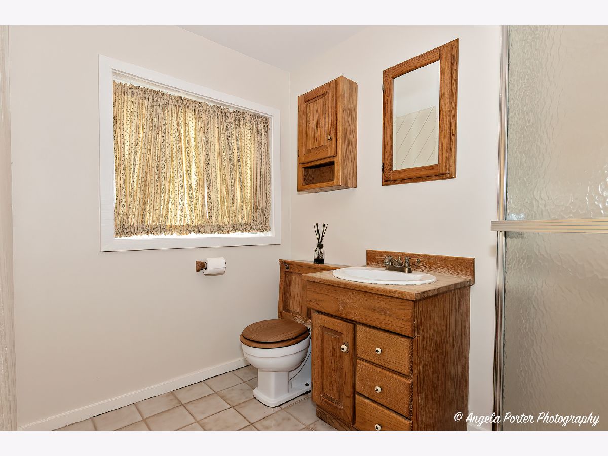




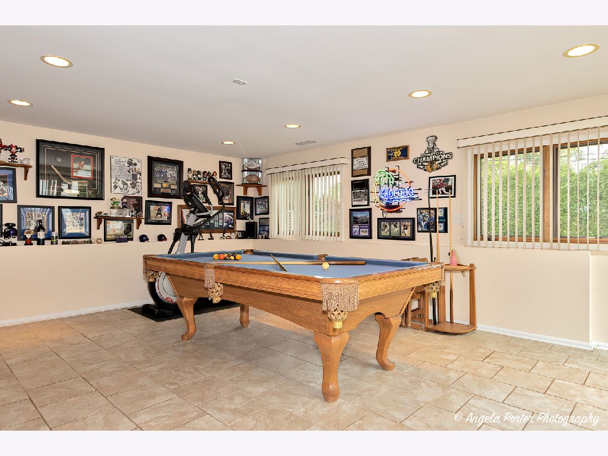

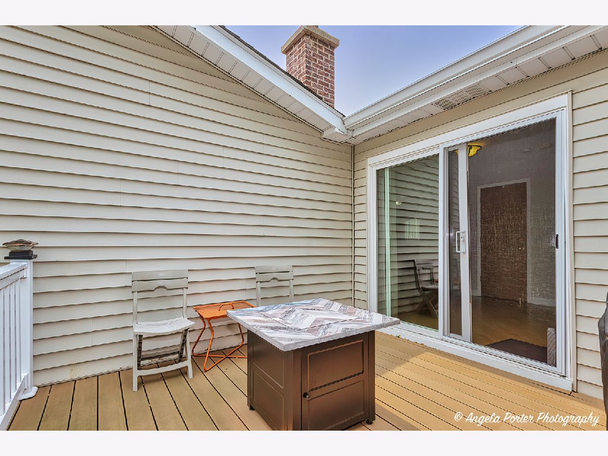
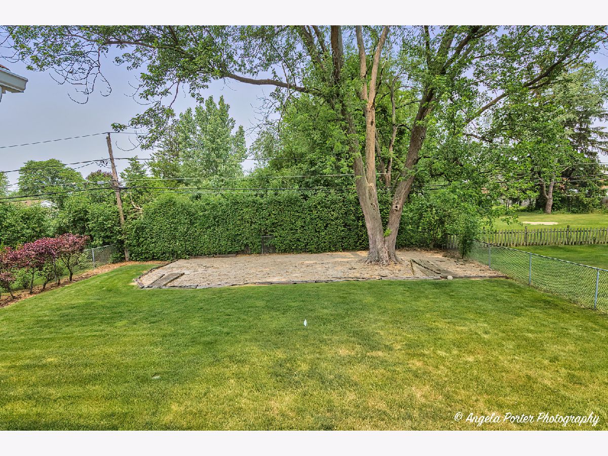


Room Specifics
Total Bedrooms: 5
Bedrooms Above Ground: 5
Bedrooms Below Ground: 0
Dimensions: —
Floor Type: —
Dimensions: —
Floor Type: —
Dimensions: —
Floor Type: —
Dimensions: —
Floor Type: —
Full Bathrooms: 2
Bathroom Amenities: —
Bathroom in Basement: 1
Rooms: —
Basement Description: Crawl
Other Specifics
| 2.5 | |
| — | |
| — | |
| — | |
| — | |
| 65 X 140 | |
| — | |
| — | |
| — | |
| — | |
| Not in DB | |
| — | |
| — | |
| — | |
| — |
Tax History
| Year | Property Taxes |
|---|---|
| 2023 | $8,512 |
Contact Agent
Nearby Similar Homes
Nearby Sold Comparables
Contact Agent
Listing Provided By
Coldwell Banker Real Estate Group







