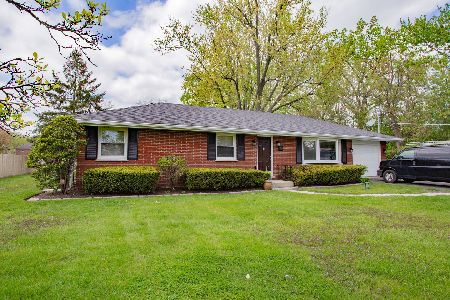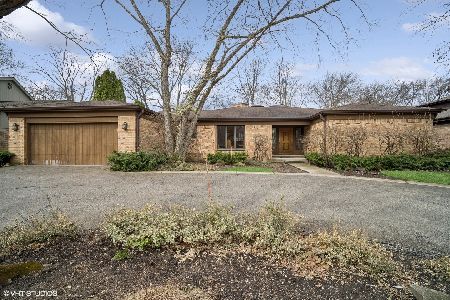2010 Mallard Drive, Northbrook, Illinois 60062
$637,000
|
Sold
|
|
| Status: | Closed |
| Sqft: | 3,492 |
| Cost/Sqft: | $186 |
| Beds: | 5 |
| Baths: | 4 |
| Year Built: | 1985 |
| Property Taxes: | $15,173 |
| Days On Market: | 2493 |
| Lot Size: | 0,30 |
Description
Welcome to this spacious home in coveted School Dist. 30! With almost 3,500 sq ft & a 3-car garage, you'll have all the room you need for years to come! You'll love the 6-year new Kitchen with beautiful cabinets, quartz countertops & glass tile backsplash. Enjoy panoramic views as it opens to the fabulous Sun Room/Eating Area with cozy exposed wood vaulted ceilings, and windows all around, that overlook the gorgeous deck & yard. Adjacent to the Kitchen is the really cool remodeled Powder Room. Other highlights include a comfortable Family Rm, an elegant Dining Room + a 1st floor Office/5th BR. The 2nd floor offers 4 large Bedrms with super-sized WI closets. The Basement has a huge Rec Room + a 6th BR & full bath! All in a great location, walk to all 3 Dist. 30 schools including the NEW Maple Junior High! Minutes to the YMCA, parks, skating, pools, & shopping. AC 2018, Smart Thermostat 2018, Roof on main house 2016, Roof on Sun Room 2015, Exterior painted & Deck rehabbed 2016.
Property Specifics
| Single Family | |
| — | |
| — | |
| 1985 | |
| Full | |
| — | |
| No | |
| 0.3 |
| Cook | |
| — | |
| 0 / Not Applicable | |
| None | |
| Lake Michigan | |
| Public Sewer | |
| 10366939 | |
| 04164000520000 |
Nearby Schools
| NAME: | DISTRICT: | DISTANCE: | |
|---|---|---|---|
|
Grade School
Wescott Elementary School |
30 | — | |
|
Middle School
Maple School |
30 | Not in DB | |
|
High School
Glenbrook North High School |
225 | Not in DB | |
Property History
| DATE: | EVENT: | PRICE: | SOURCE: |
|---|---|---|---|
| 31 May, 2019 | Sold | $637,000 | MRED MLS |
| 6 May, 2019 | Under contract | $650,000 | MRED MLS |
| 3 May, 2019 | Listed for sale | $650,000 | MRED MLS |
Room Specifics
Total Bedrooms: 6
Bedrooms Above Ground: 5
Bedrooms Below Ground: 1
Dimensions: —
Floor Type: Carpet
Dimensions: —
Floor Type: Carpet
Dimensions: —
Floor Type: Carpet
Dimensions: —
Floor Type: —
Dimensions: —
Floor Type: —
Full Bathrooms: 4
Bathroom Amenities: Whirlpool,Separate Shower,Double Sink,Bidet
Bathroom in Basement: 1
Rooms: Bedroom 5,Foyer,Recreation Room,Bedroom 6,Walk In Closet,Other Room
Basement Description: Partially Finished
Other Specifics
| 3 | |
| — | |
| — | |
| Deck, Dog Run, Storms/Screens | |
| Fenced Yard | |
| 164 X 94 X 131 X 85 | |
| — | |
| Full | |
| Vaulted/Cathedral Ceilings, Skylight(s), First Floor Bedroom, First Floor Laundry, Walk-In Closet(s) | |
| Range, Microwave, Dishwasher, Refrigerator, Washer, Dryer, Disposal, Stainless Steel Appliance(s) | |
| Not in DB | |
| Sidewalks, Street Lights | |
| — | |
| — | |
| Wood Burning, Gas Starter |
Tax History
| Year | Property Taxes |
|---|---|
| 2019 | $15,173 |
Contact Agent
Nearby Similar Homes
Nearby Sold Comparables
Contact Agent
Listing Provided By
Coldwell Banker Residential









