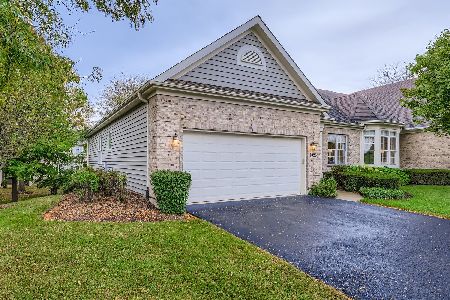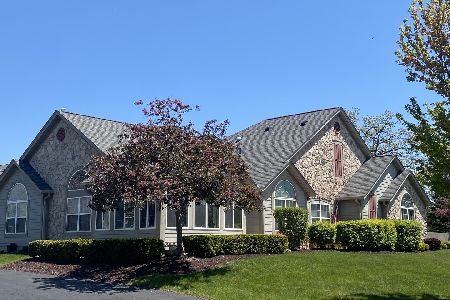2010 Olmstead Drive, Woodstock, Illinois 60098
$175,000
|
Sold
|
|
| Status: | Closed |
| Sqft: | 1,460 |
| Cost/Sqft: | $137 |
| Beds: | 3 |
| Baths: | 2 |
| Year Built: | 2007 |
| Property Taxes: | $6,124 |
| Days On Market: | 3815 |
| Lot Size: | 0,00 |
Description
Luxury like-new ranch condo ready to move into with 2 bedrooms, 2 baths ranch, den or optional 3rd bedroom and beautiful 4 season sun-room is ready to move into. Handicapped accessible. No steps. Highlights include: cathedral ceilings throughout w/5 ceilings fans, arched clerestory windows, maple cabinetry in kitchen & baths, Corian counter-tops,all appliances,gas star fireplace, 1st floor laundry, gas Weber grill. Clubhouse provides a sense of community. Walking path around the complex and a City Park across the street. Historic Woodstock Square, Metra station, library and hospital are within a brief 10" drive. Public transpiration available. McConnell Rd is not age restricted.
Property Specifics
| Condos/Townhomes | |
| 1 | |
| — | |
| 2007 | |
| None | |
| CANTBURY | |
| No | |
| — |
| Mc Henry | |
| — | |
| 267 / Monthly | |
| Insurance,Clubhouse,Exercise Facilities,Exterior Maintenance,Lawn Care,Snow Removal | |
| Public | |
| Public Sewer | |
| 08977866 | |
| 1315254015 |
Nearby Schools
| NAME: | DISTRICT: | DISTANCE: | |
|---|---|---|---|
|
Grade School
Olson Elementary School |
200 | — | |
|
Middle School
Creekside Middle School |
200 | Not in DB | |
|
High School
Woodstock High School |
200 | Not in DB | |
Property History
| DATE: | EVENT: | PRICE: | SOURCE: |
|---|---|---|---|
| 20 Nov, 2015 | Sold | $175,000 | MRED MLS |
| 21 Oct, 2015 | Under contract | $199,500 | MRED MLS |
| 6 Jul, 2015 | Listed for sale | $199,500 | MRED MLS |
Room Specifics
Total Bedrooms: 3
Bedrooms Above Ground: 3
Bedrooms Below Ground: 0
Dimensions: —
Floor Type: Carpet
Dimensions: —
Floor Type: Carpet
Full Bathrooms: 2
Bathroom Amenities: Whirlpool,Separate Shower,Handicap Shower,Double Sink
Bathroom in Basement: 0
Rooms: Heated Sun Room
Basement Description: None
Other Specifics
| 2 | |
| Concrete Perimeter | |
| Asphalt | |
| Brick Paver Patio, Storms/Screens, End Unit, Cable Access | |
| Cul-De-Sac,Landscaped | |
| CONOD | |
| — | |
| Full | |
| Vaulted/Cathedral Ceilings, Hardwood Floors, Solar Tubes/Light Tubes, First Floor Bedroom, First Floor Laundry, First Floor Full Bath | |
| Range, Microwave, Dishwasher, Refrigerator, Washer, Dryer, Disposal | |
| Not in DB | |
| — | |
| — | |
| Exercise Room, Party Room, Security Door Lock(s) | |
| Attached Fireplace Doors/Screen, Gas Log, Gas Starter |
Tax History
| Year | Property Taxes |
|---|---|
| 2015 | $6,124 |
Contact Agent
Nearby Sold Comparables
Contact Agent
Listing Provided By
Berkshire Hathaway HomeServices Starck Real Estate





