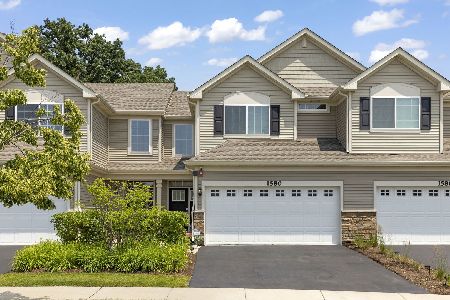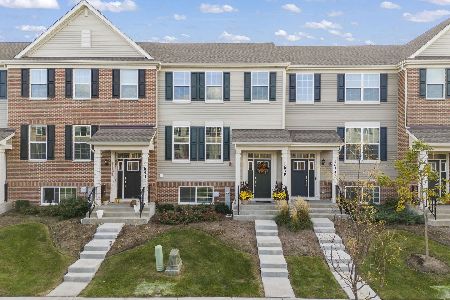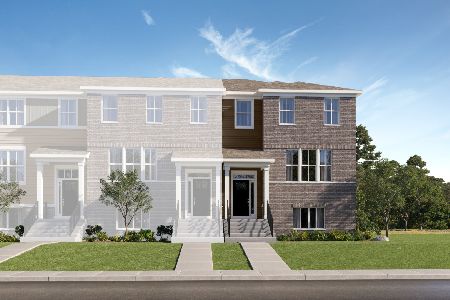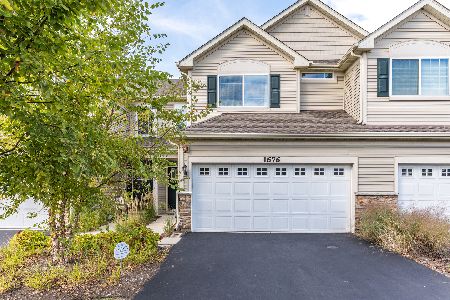2010 Peterson Place, Batavia, Illinois 60510
$370,000
|
Sold
|
|
| Status: | Closed |
| Sqft: | 3,307 |
| Cost/Sqft: | $112 |
| Beds: | 4 |
| Baths: | 4 |
| Year Built: | 2000 |
| Property Taxes: | $7,166 |
| Days On Market: | 609 |
| Lot Size: | 0,00 |
Description
End Unit Townhome, Main Level Master Bathroom & Bath with Exotic Tiger Wood Hardwood Floor from the Amazon. Basement-above ground window view of Pond w/Fountain. Master Bathroom w/walk in closets double sinks and separate bath and shower. Pond wraps around half the front of home and along entire side all the way past the garage in the back. Pond views from Front windows, bump out dining room section and window of the half bath. Literally, like living and dining on waterfront property in Beautiful Batavia-Excellent Schools. New Fridge, Stove, and dishwasher. New sub pump and injector pump 1 year ago. Heating and Air untit replaced 1 years ago. Family roomFamily room has High windows with Cathedral Ceilings. Legal 4 bedroom home 3.5baths w/separate office and workout, hobby or playroom etc. in Basement. There is also a wet bar in the Basement and full bathroom and family room. This unit has a 100% private back yard with a covered area and cedar gate to the back of the unit. This end yard is larger than the other units. 2 car garage with professional shelfs and additional parking in the back. Rehab, most all home has been repainted. Main level floors have been installed with high quality Oncore Waterproof floors, Not the lesser quality water resistance floors, professionally installed over the original Oak hardwood encase wanted to reconvert back to hardwood. New Sub Pump and Injector Pump. New Stove and Dishwasher, New Modern Light fixtures, newer ss fridge w/water, ice hookup. New out side Condenser Central Air system. Monthly HVAC maintenance contract plan is in effect. Kitchen has hard to find BLUE CORAL Granite w/ Island and recessed can lighting. Gas Fireplace, Newer Roof, New bathroom tub fixtures 2nd level. Breeze way hallway leads to Mud/Laundry room with cabinets, leads into main level garage entrance. Pavement in the back. Solid Oak Panel Doors, Custom Wood Blinds stay. Broker/agent owned. This Home Is Recognized as the subdivision's Signature Premium Home! Stove and fridge photos In Kitchen are the older photos not existing anymore. Individual Stove and Fridge photos are the new ones just installed. Broker Owned
Property Specifics
| Condos/Townhomes | |
| 2 | |
| — | |
| 2000 | |
| — | |
| — | |
| Yes | |
| — |
| Kane | |
| — | |
| 317 / Monthly | |
| — | |
| — | |
| — | |
| 12028646 | |
| 1236106062 |
Nearby Schools
| NAME: | DISTRICT: | DISTANCE: | |
|---|---|---|---|
|
Grade School
Sam Rotolo Middle School Of Bat |
101 | — | |
|
High School
Batavia Sr High School |
101 | Not in DB | |
Property History
| DATE: | EVENT: | PRICE: | SOURCE: |
|---|---|---|---|
| 2 Apr, 2021 | Sold | $284,000 | MRED MLS |
| 12 Feb, 2021 | Under contract | $289,000 | MRED MLS |
| — | Last price change | $294,000 | MRED MLS |
| 23 Jan, 2021 | Listed for sale | $294,000 | MRED MLS |
| 31 May, 2024 | Sold | $370,000 | MRED MLS |
| 22 Apr, 2024 | Under contract | $370,000 | MRED MLS |
| 13 Apr, 2024 | Listed for sale | $370,000 | MRED MLS |































Room Specifics
Total Bedrooms: 4
Bedrooms Above Ground: 4
Bedrooms Below Ground: 0
Dimensions: —
Floor Type: —
Dimensions: —
Floor Type: —
Dimensions: —
Floor Type: —
Full Bathrooms: 4
Bathroom Amenities: Separate Shower
Bathroom in Basement: 1
Rooms: —
Basement Description: Finished
Other Specifics
| 2 | |
| — | |
| Asphalt | |
| — | |
| — | |
| 35X76 | |
| — | |
| — | |
| — | |
| — | |
| Not in DB | |
| — | |
| — | |
| — | |
| — |
Tax History
| Year | Property Taxes |
|---|---|
| 2021 | $6,585 |
| 2024 | $7,166 |
Contact Agent
Nearby Similar Homes
Nearby Sold Comparables
Contact Agent
Listing Provided By
Epique Realty Inc










