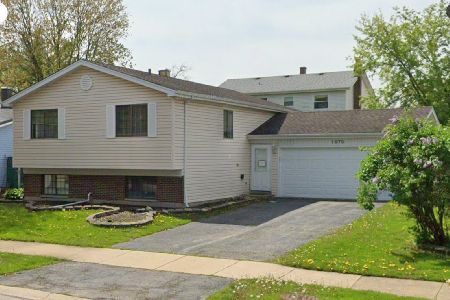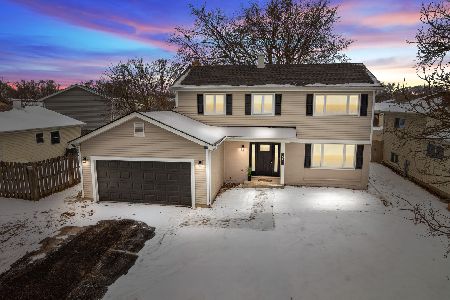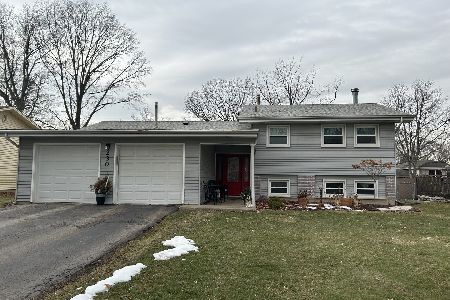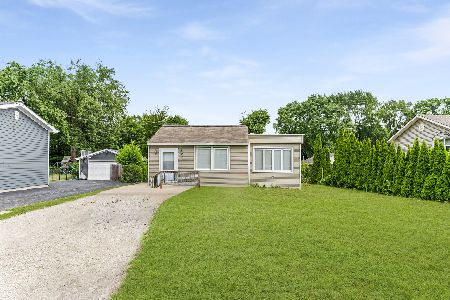2010 Valley Road, Lombard, Illinois 60148
$359,000
|
Sold
|
|
| Status: | Closed |
| Sqft: | 2,419 |
| Cost/Sqft: | $148 |
| Beds: | 3 |
| Baths: | 3 |
| Year Built: | 1988 |
| Property Taxes: | $7,189 |
| Days On Market: | 2060 |
| Lot Size: | 0,20 |
Description
Lovely traditional 3 bedroom, 2.5 bath updated home with finished basement and Glen Ellyn schools. Formal living and dining room, eat in kitchen w/ 42" cabinets with large pantry, granite countertops, slate appliances open to family room w/fireplace and sliding glass doors leading to oversized cement patio for all your outdoor living in your private scenic yard. 3 bedrooms and large master bathroom with double vanity. Finished basement with large crawl space for storage. 2 car attached garage. Newer paneled white doors, trims, canned lighting, upgraded lighting, hardwood and porcelain floors throughout. With this home you get Glen Ellyn schools, walk to park, minutes to metra train, grocery stores, Yorktown mall, restaurants, expressways I-355 and I-88.
Property Specifics
| Single Family | |
| — | |
| — | |
| 1988 | |
| Partial | |
| — | |
| No | |
| 0.2 |
| Du Page | |
| Brentwood | |
| 0 / Not Applicable | |
| None | |
| Lake Michigan | |
| Public Sewer | |
| 10776507 | |
| 0524412019 |
Nearby Schools
| NAME: | DISTRICT: | DISTANCE: | |
|---|---|---|---|
|
Grade School
Westfield Elementary School |
89 | — | |
|
Middle School
Glen Crest Middle School |
89 | Not in DB | |
|
High School
Glenbard South High School |
87 | Not in DB | |
Property History
| DATE: | EVENT: | PRICE: | SOURCE: |
|---|---|---|---|
| 11 Feb, 2014 | Sold | $173,200 | MRED MLS |
| 13 Dec, 2013 | Under contract | $184,900 | MRED MLS |
| — | Last price change | $199,900 | MRED MLS |
| 22 Aug, 2013 | Listed for sale | $229,900 | MRED MLS |
| 20 Aug, 2020 | Sold | $359,000 | MRED MLS |
| 21 Jul, 2020 | Under contract | $357,000 | MRED MLS |
| 9 Jul, 2020 | Listed for sale | $357,000 | MRED MLS |

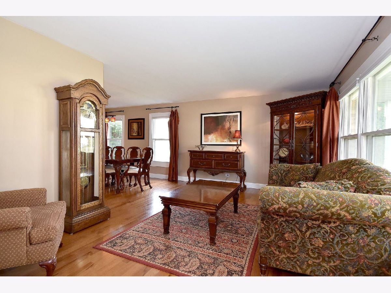
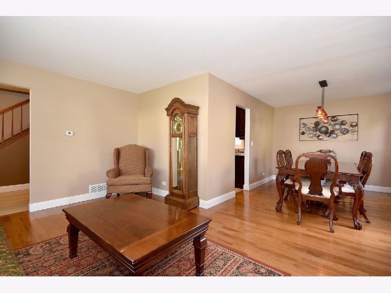
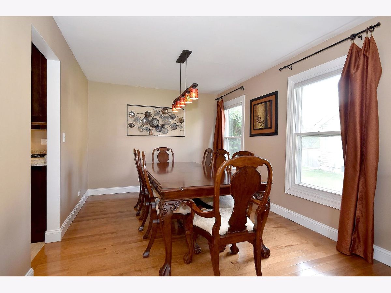
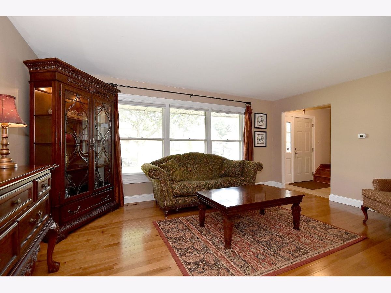
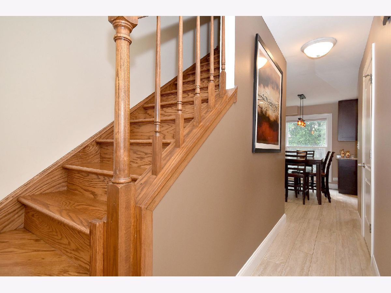
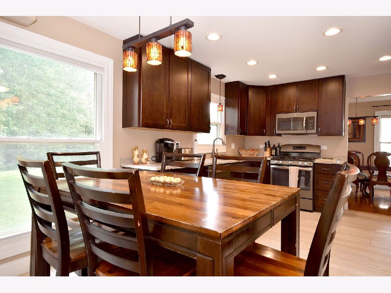
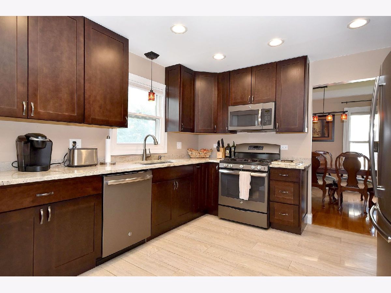
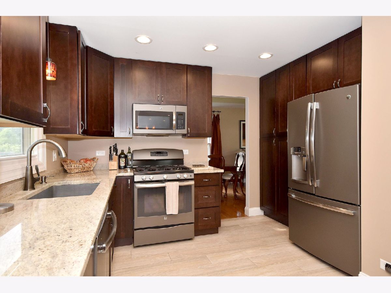
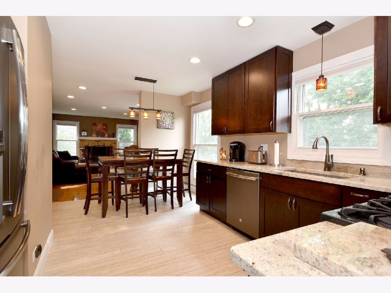
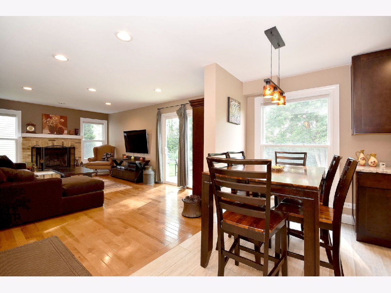
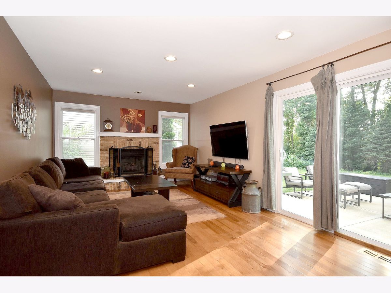
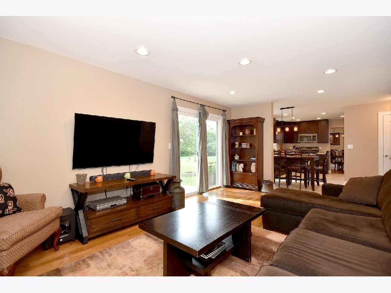
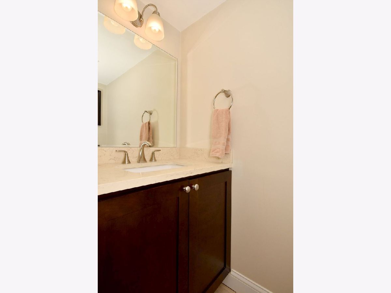
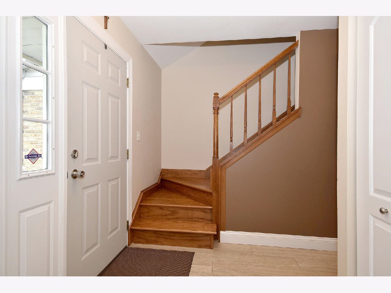
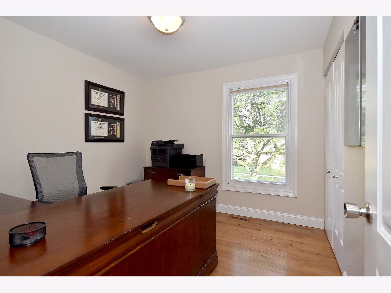
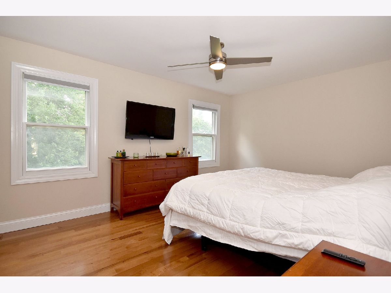
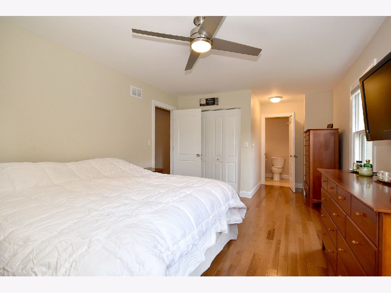
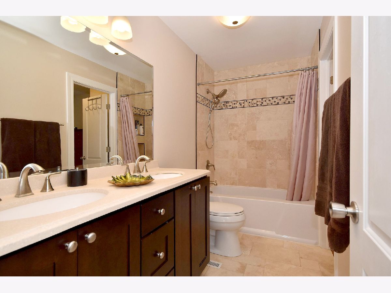
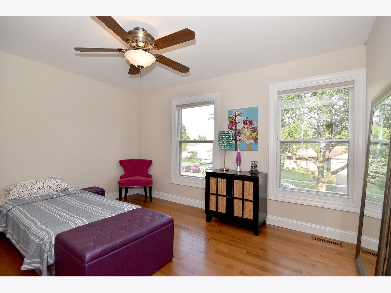
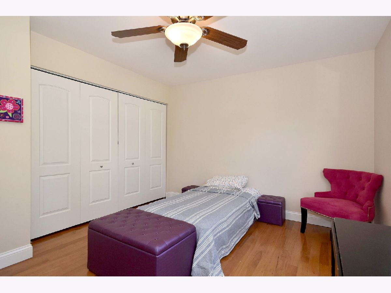
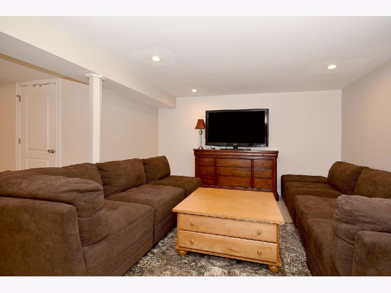
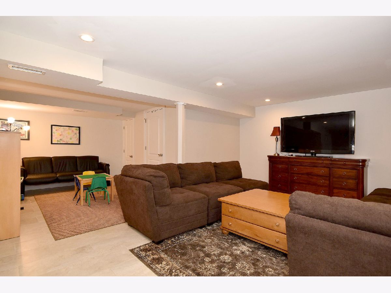
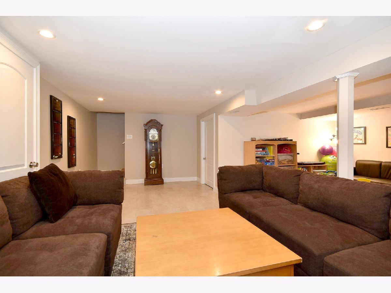
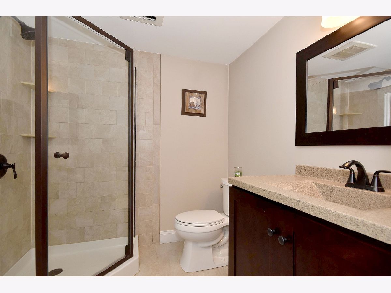
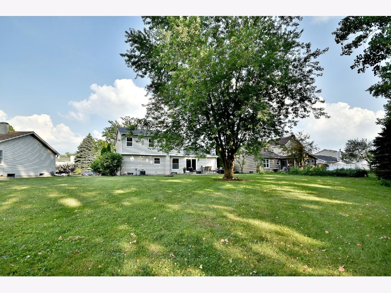
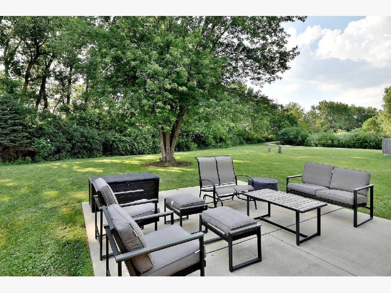
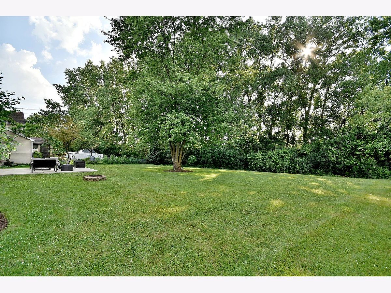
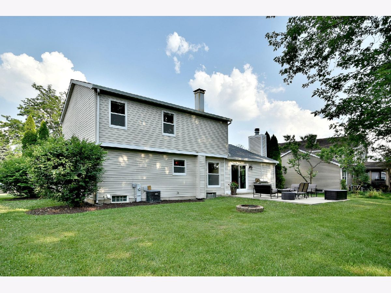
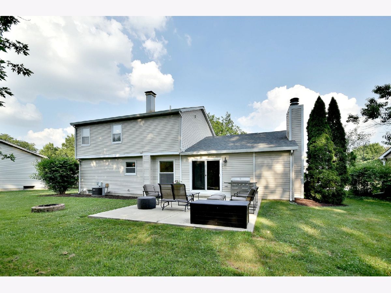
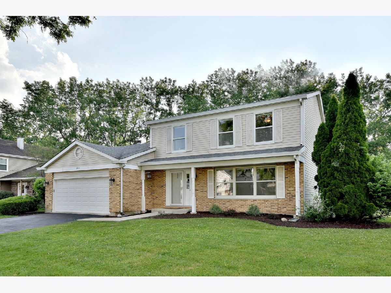
Room Specifics
Total Bedrooms: 3
Bedrooms Above Ground: 3
Bedrooms Below Ground: 0
Dimensions: —
Floor Type: Hardwood
Dimensions: —
Floor Type: Hardwood
Full Bathrooms: 3
Bathroom Amenities: Double Sink
Bathroom in Basement: 1
Rooms: Foyer,Recreation Room
Basement Description: Finished,Crawl
Other Specifics
| 2 | |
| Concrete Perimeter | |
| Asphalt | |
| Patio, Fire Pit | |
| Forest Preserve Adjacent,Landscaped,Mature Trees | |
| 60X120 | |
| — | |
| None | |
| Hardwood Floors | |
| Range, Microwave, Dishwasher, Refrigerator, Washer, Dryer | |
| Not in DB | |
| Park, Curbs, Sidewalks, Street Lights, Street Paved | |
| — | |
| — | |
| Gas Starter |
Tax History
| Year | Property Taxes |
|---|---|
| 2014 | $6,186 |
| 2020 | $7,189 |
Contact Agent
Nearby Similar Homes
Nearby Sold Comparables
Contact Agent
Listing Provided By
RE/MAX Destiny

