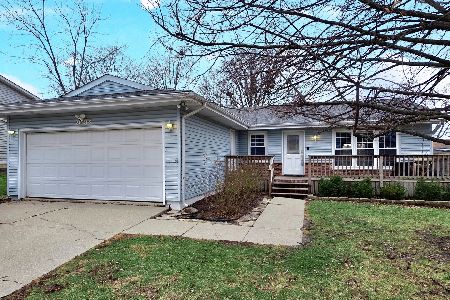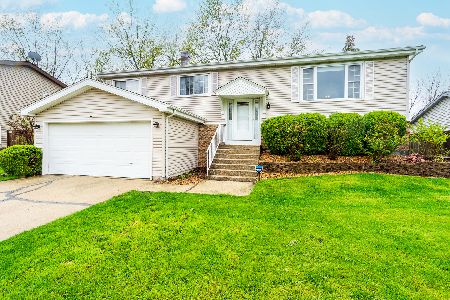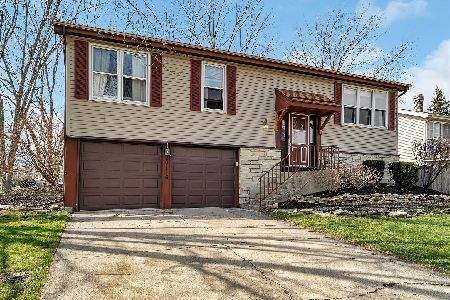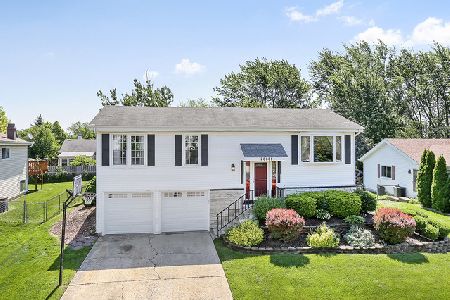20106 Sycamore Drive, Frankfort, Illinois 60423
$315,000
|
Sold
|
|
| Status: | Closed |
| Sqft: | 2,000 |
| Cost/Sqft: | $155 |
| Beds: | 4 |
| Baths: | 3 |
| Year Built: | 1972 |
| Property Taxes: | $5,950 |
| Days On Market: | 1574 |
| Lot Size: | 0,18 |
Description
WELCOME HOME to this warm & inviting 4-BEDROOM, 3-BATH Frankfort Square Raised-Ranch! Each room flows effortlessly to the next which is perfect for daily living and entertaining! You're sure to enjoy the huge, SUNLIT FAMILY ROOM that is open to the SPACIOUS EAT-IN KITCHEN which boasts recessed lighting, a portable Island, an abundance of Hickory Cabinets, good counter-space, and a dining area roomy enough to accommodate a table for 8! Three (3) Bedrooms are neatly tucked away down the hall for utmost privacy. The MASTER BEDROOM is a lovely space and features a FULL, PRIVATE BATH which is not typical for the neighborhood. The secondary Bedrooms share a very nice FULL BATH. The REMODELED WALK-OUT LOWER LEVEL (which is actually ground-level) features a SPACIOUS FAMILY ROOM with a GAS LOGS FIREPLACE to enjoy on cool nights, a 4th BEDROOM...or use as a Home Office, Playroom, Music Room, or Home Gym!..., a B-I-G STORAGE/LAUNDRY/MECHANICAL ROOM, plus a FULL BATH! The FULLY-FENCED BACKYARD is a perfectly private space for kids and pets to play and there is an area on the side of the house that can be designated as a Dog Run. Outdoor entertaining is a breeze with easy access to and from the house from either level: a newer set of stairs conveniently connects the main-level SCREENED-IN DECK (size 11' x 10") to the lower BRICK-PAVER PATIO. Enjoy both spaces while cooking out and/or gathering with friends & family!! ** IMPROVEMENTS & UPGRADES INCLUDE: (2021) Garage-to-House Entry Door to be installed. (2020) Electrical Panel Upgraded to 200amp Service, Light Switches/Outlets Upgraded, new A/C unit, new 6' Wood Fence, new Tile Flooring in the Living Room. (2017) Water Heater. (2016) Furnace. ** DON'T DELAY ~ COME SEE WHY THIS HOUSE SHOULD BE YOUR NEXT HOME SWEET HOME! **
Property Specifics
| Single Family | |
| — | |
| Bi-Level | |
| 1972 | |
| None | |
| — | |
| No | |
| 0.18 |
| Will | |
| Frankfort Square | |
| 0 / Not Applicable | |
| None | |
| Public | |
| Public Sewer | |
| 11233236 | |
| 1909142050410000 |
Nearby Schools
| NAME: | DISTRICT: | DISTANCE: | |
|---|---|---|---|
|
High School
Lincoln-way East High School |
210 | Not in DB | |
Property History
| DATE: | EVENT: | PRICE: | SOURCE: |
|---|---|---|---|
| 17 Jan, 2020 | Sold | $265,000 | MRED MLS |
| 9 Dec, 2019 | Under contract | $269,900 | MRED MLS |
| 6 Dec, 2019 | Listed for sale | $269,900 | MRED MLS |
| 29 Oct, 2021 | Sold | $315,000 | MRED MLS |
| 1 Oct, 2021 | Under contract | $310,000 | MRED MLS |
| 29 Sep, 2021 | Listed for sale | $310,000 | MRED MLS |
| 30 Jun, 2022 | Sold | $340,000 | MRED MLS |
| 13 May, 2022 | Under contract | $325,000 | MRED MLS |
| 9 May, 2022 | Listed for sale | $325,000 | MRED MLS |
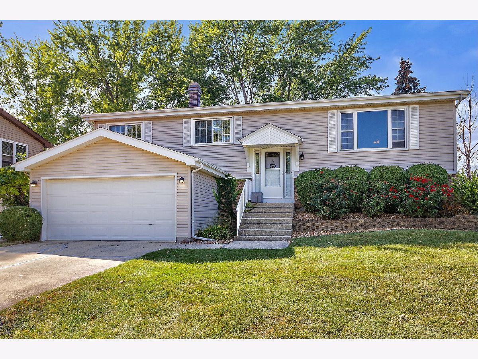
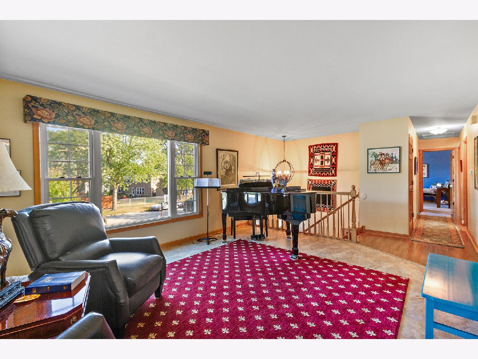
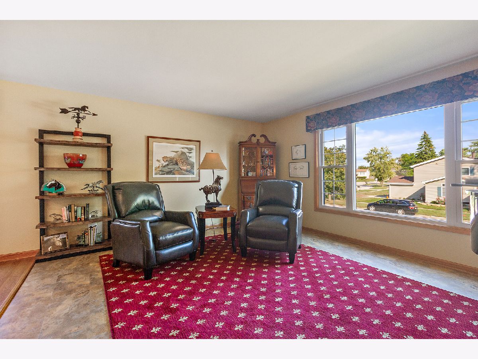
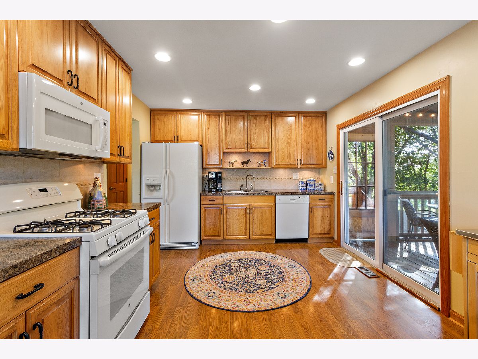
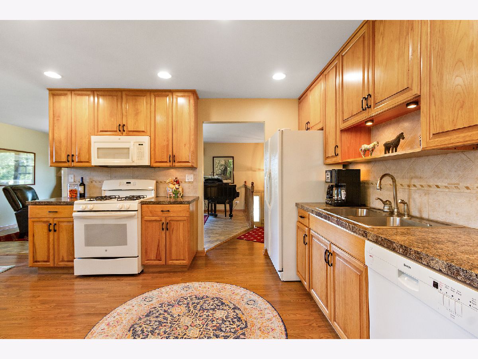
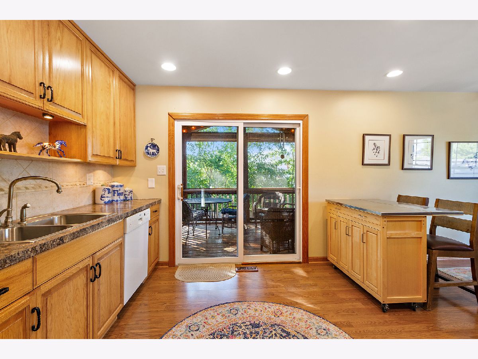
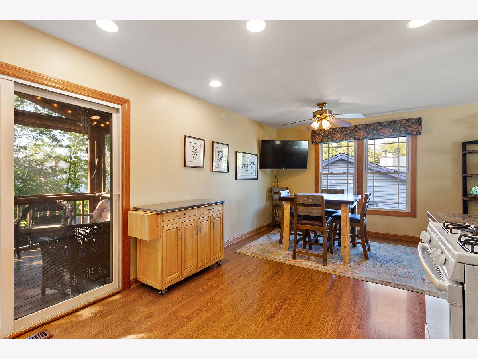
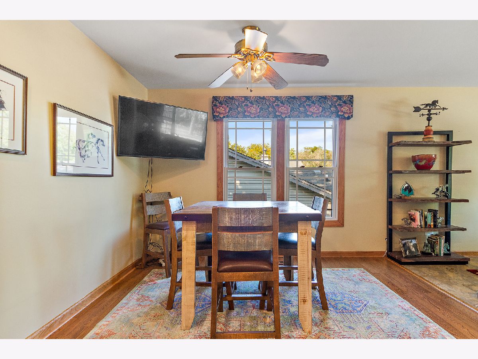
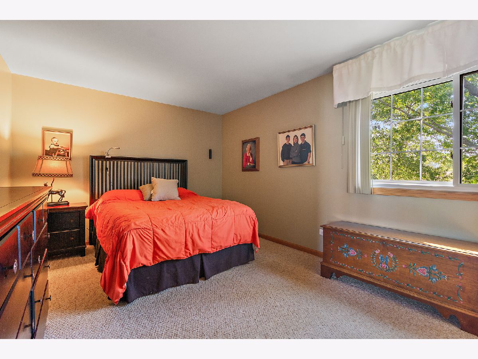
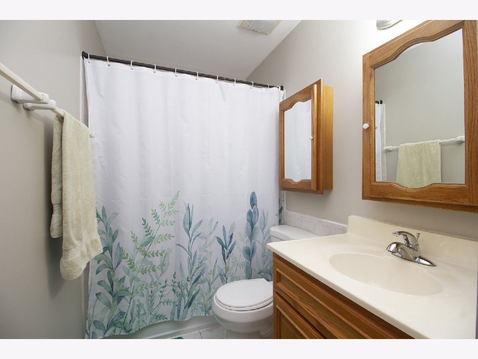
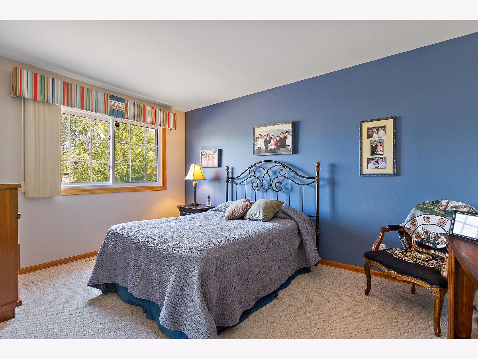
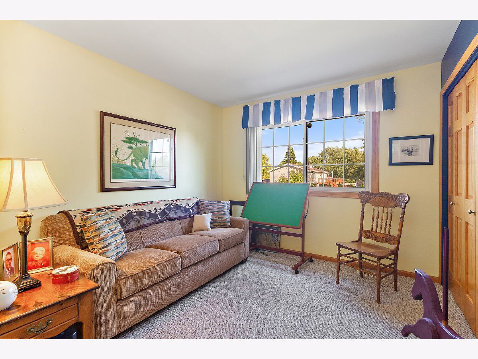
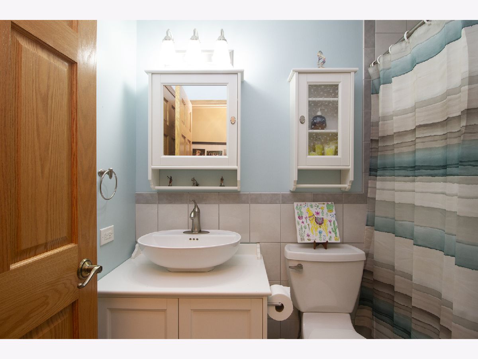
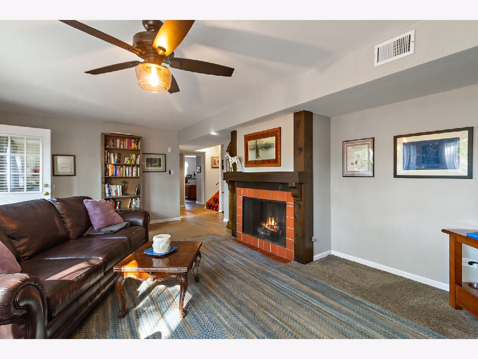
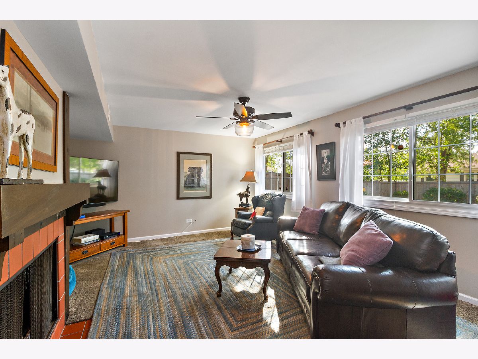
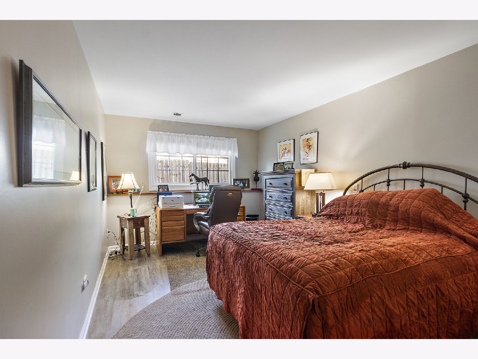
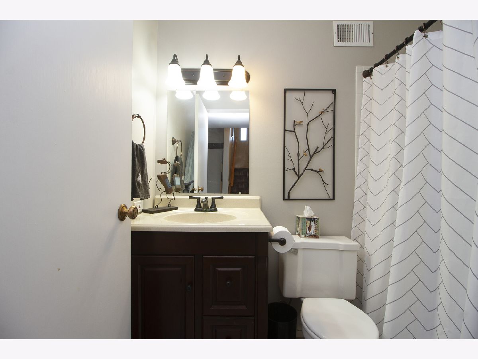
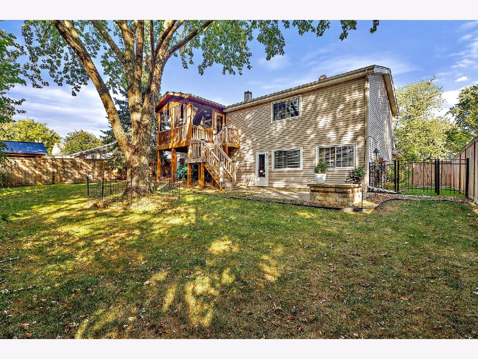
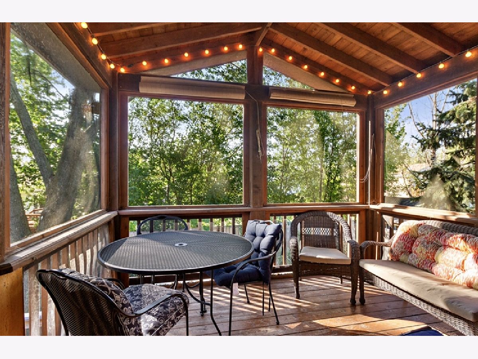
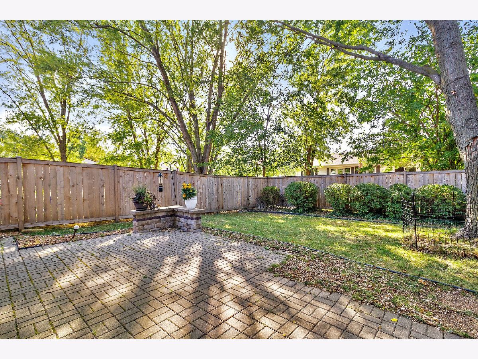
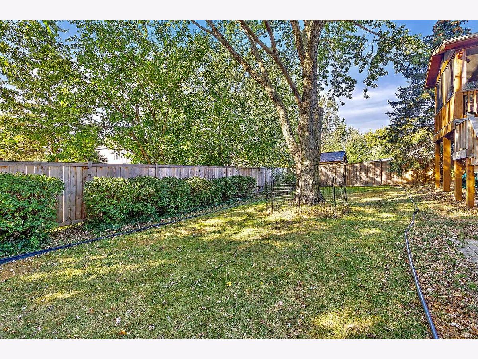
Room Specifics
Total Bedrooms: 4
Bedrooms Above Ground: 4
Bedrooms Below Ground: 0
Dimensions: —
Floor Type: Carpet
Dimensions: —
Floor Type: Carpet
Dimensions: —
Floor Type: Vinyl
Full Bathrooms: 3
Bathroom Amenities: —
Bathroom in Basement: 0
Rooms: Storage,Screened Porch
Basement Description: None
Other Specifics
| 2 | |
| Concrete Perimeter | |
| Concrete | |
| Screened Deck, Brick Paver Patio, Storms/Screens | |
| Fenced Yard | |
| 70 X 110 | |
| Unfinished | |
| Full | |
| Wood Laminate Floors, First Floor Bedroom, First Floor Laundry, First Floor Full Bath, Some Carpeting | |
| Range, Microwave, Dishwasher, Refrigerator, Washer, Dryer, Water Softener Owned | |
| Not in DB | |
| Park, Curbs, Sidewalks, Street Lights, Street Paved | |
| — | |
| — | |
| Gas Log |
Tax History
| Year | Property Taxes |
|---|---|
| 2020 | $5,948 |
| 2021 | $5,950 |
Contact Agent
Nearby Similar Homes
Nearby Sold Comparables
Contact Agent
Listing Provided By
Baird & Warner


