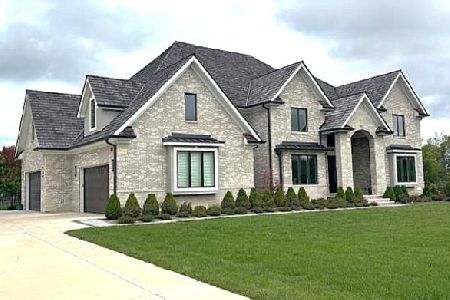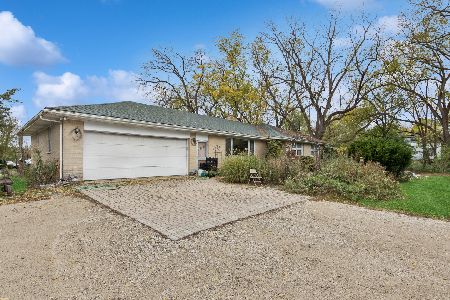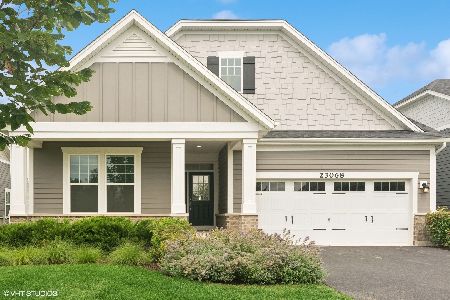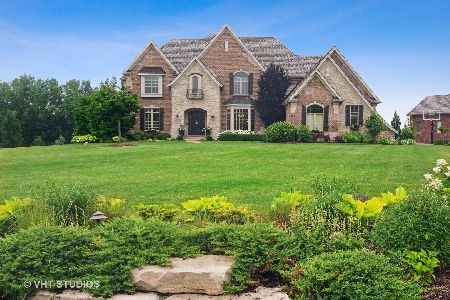20109 Old Meadow Trail, Long Grove, Illinois 60047
$1,250,000
|
Sold
|
|
| Status: | Closed |
| Sqft: | 5,284 |
| Cost/Sqft: | $246 |
| Beds: | 4 |
| Baths: | 6 |
| Year Built: | 2013 |
| Property Taxes: | $26,258 |
| Days On Market: | 1802 |
| Lot Size: | 0,95 |
Description
Built in 2013, this custom designed home has over 5,200 square feet living space on a corner acre lot, with wooded backyard and a fenced in patio. As you enter the front door, there's no denying the grand feeling as the ceiling heights raise to 9' on all 3 levels of the home and wired SONOS audio in every room is controlled by any Smartphone or tablet. Great pride was taken in designing this home to feel open and yet connected. The hardwood floors make the rooms flow into one another and continue onto the second floor as well. There's a first floor owner's suite with adjoining sitting area, coffee service counter, spa-like bathroom with stem shower, sauna and walk-in closet. If you've dreamed of having a large kitchen island, you're in for a treat. We have a 13' island so you can host your own cooking class. There are 3 bedrooms on the 2nd floor, all en-suites, and a bonus room used as an additional kids office space and gaming room. The finished lower level has beautiful plank flooring, an enormous seasonal closet, a 2nd family room, billiards, fitness room, spa room and 5th bedroom with a full bath. the storage is incredibly large. The 4 car heated garage is tall enough to accommodate any car enthusiasts need for a hydraulic lift. Work or entertain from home - this home has you covered.
Property Specifics
| Single Family | |
| — | |
| — | |
| 2013 | |
| Full | |
| CUSTOM | |
| No | |
| 0.95 |
| Lake | |
| — | |
| 375 / Annual | |
| Other | |
| Private Well | |
| Public Sewer | |
| 10986084 | |
| 14142050020000 |
Nearby Schools
| NAME: | DISTRICT: | DISTANCE: | |
|---|---|---|---|
|
Grade School
Country Meadows Elementary Schoo |
96 | — | |
|
Middle School
Woodlawn Middle School |
96 | Not in DB | |
|
High School
Adlai E Stevenson High School |
125 | Not in DB | |
Property History
| DATE: | EVENT: | PRICE: | SOURCE: |
|---|---|---|---|
| 27 Sep, 2013 | Sold | $899,950 | MRED MLS |
| 20 Jun, 2013 | Under contract | $679,900 | MRED MLS |
| 8 Jan, 2013 | Listed for sale | $679,900 | MRED MLS |
| 5 May, 2021 | Sold | $1,250,000 | MRED MLS |
| 22 Feb, 2021 | Under contract | $1,300,000 | MRED MLS |
| 16 Feb, 2021 | Listed for sale | $1,300,000 | MRED MLS |
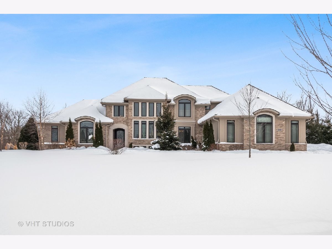
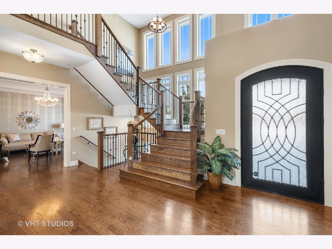
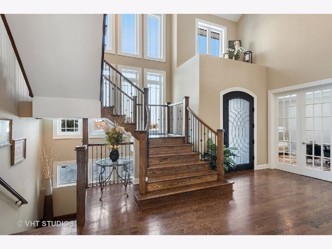
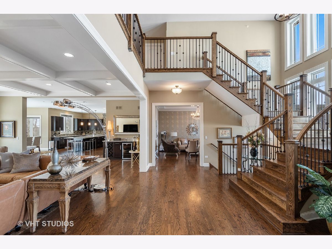
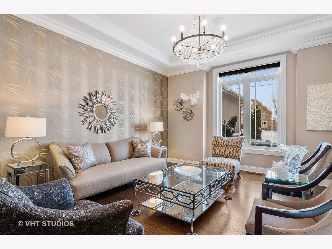
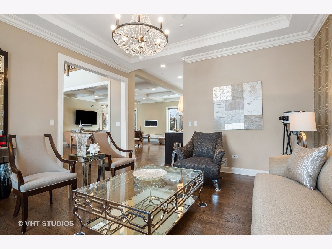
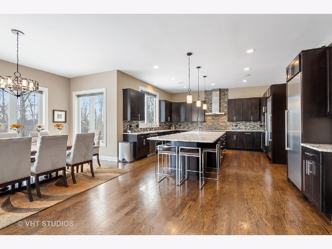
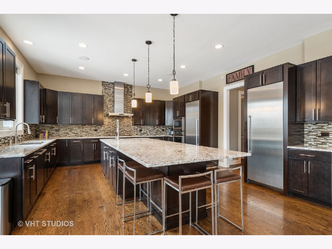
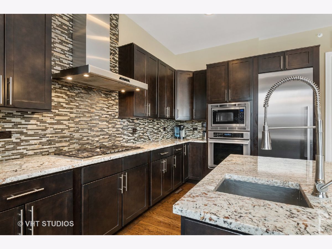
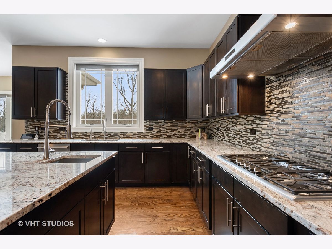
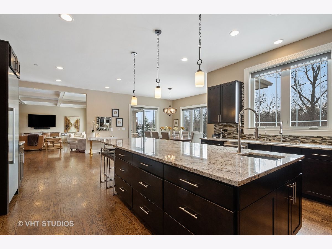
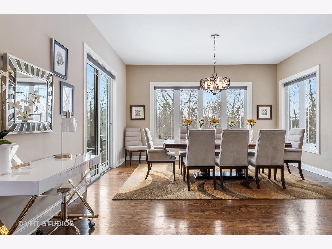
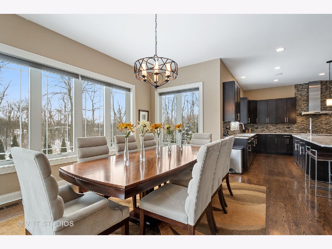
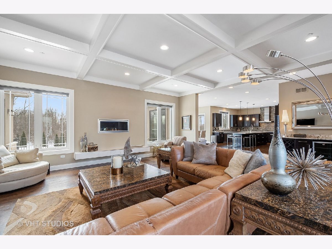
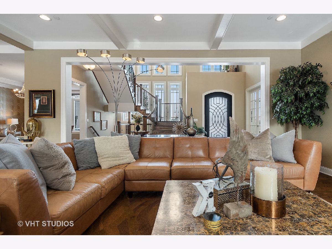
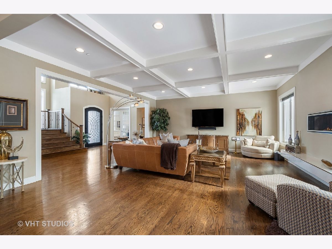
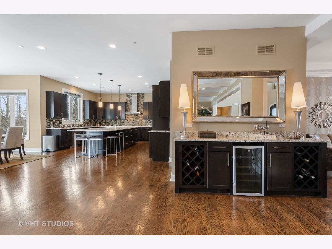
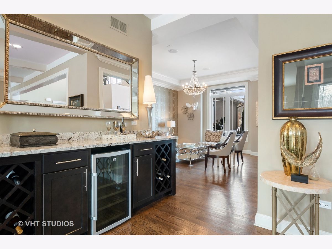
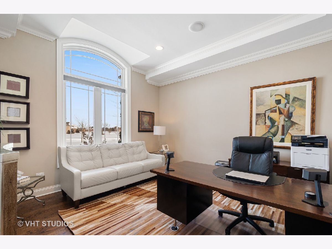
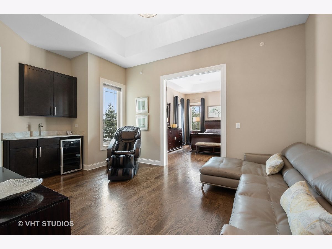
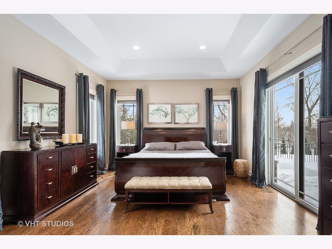
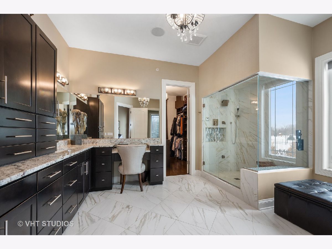
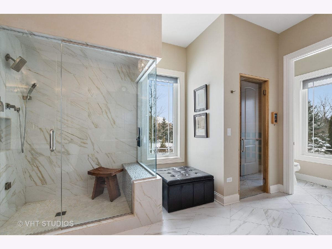
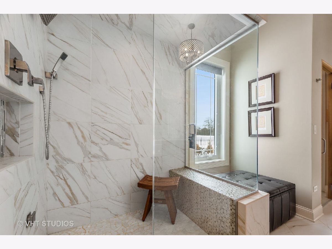
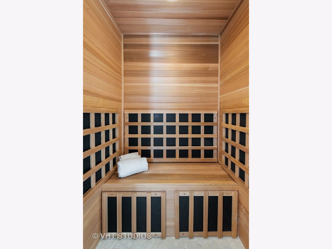
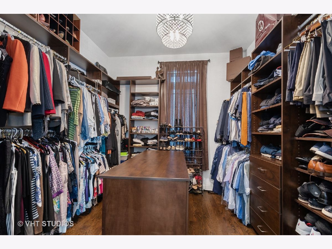
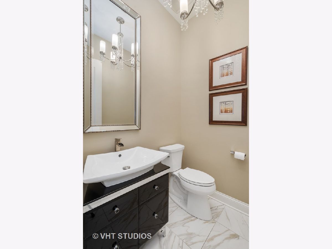
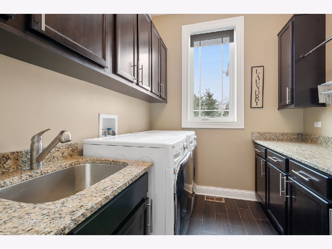
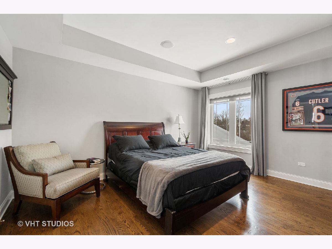
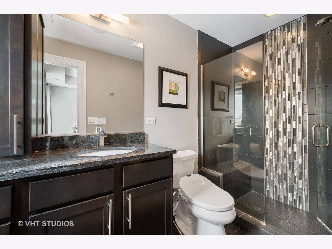

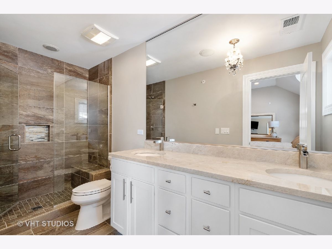
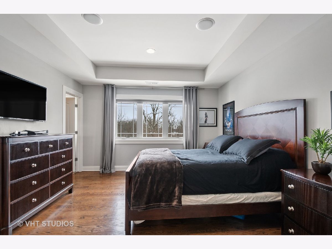
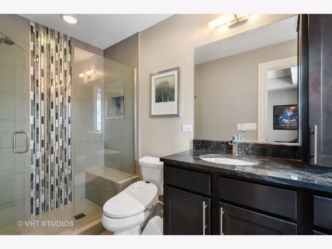
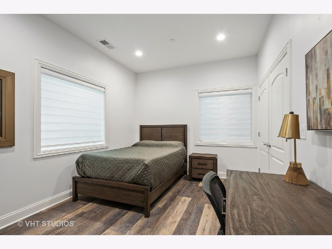
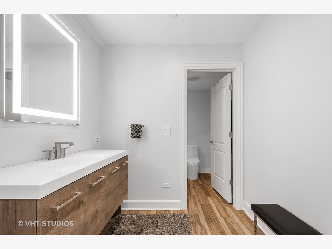
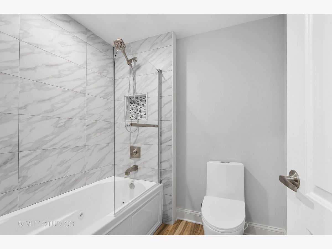
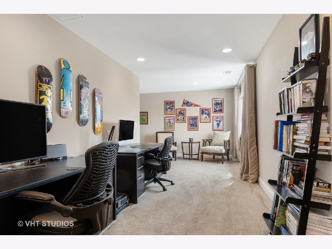
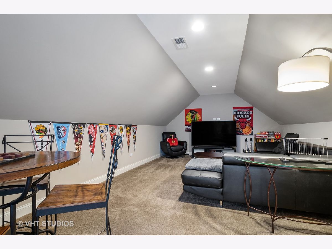
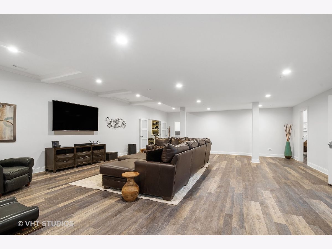
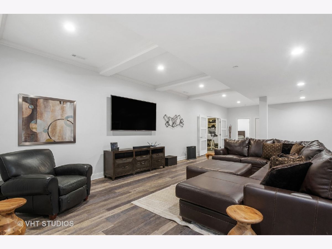
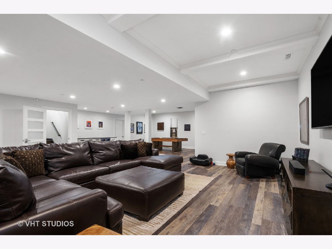
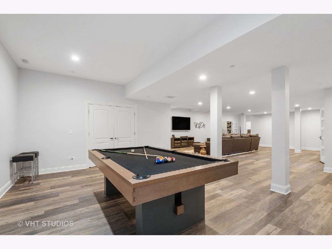

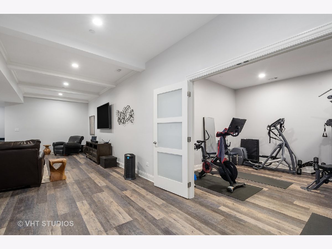
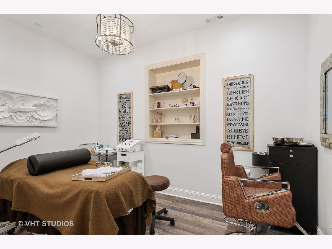
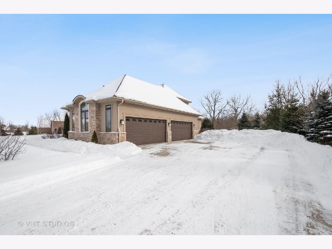

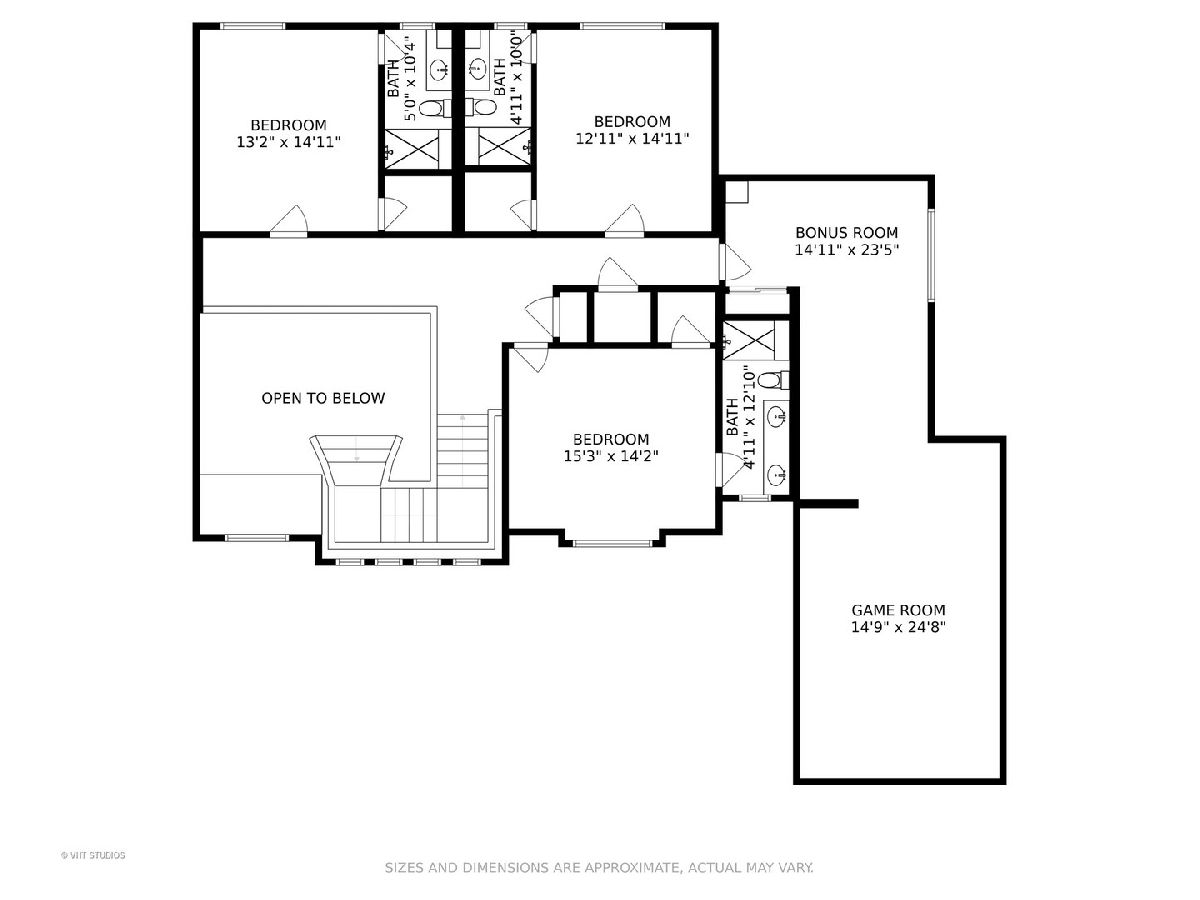
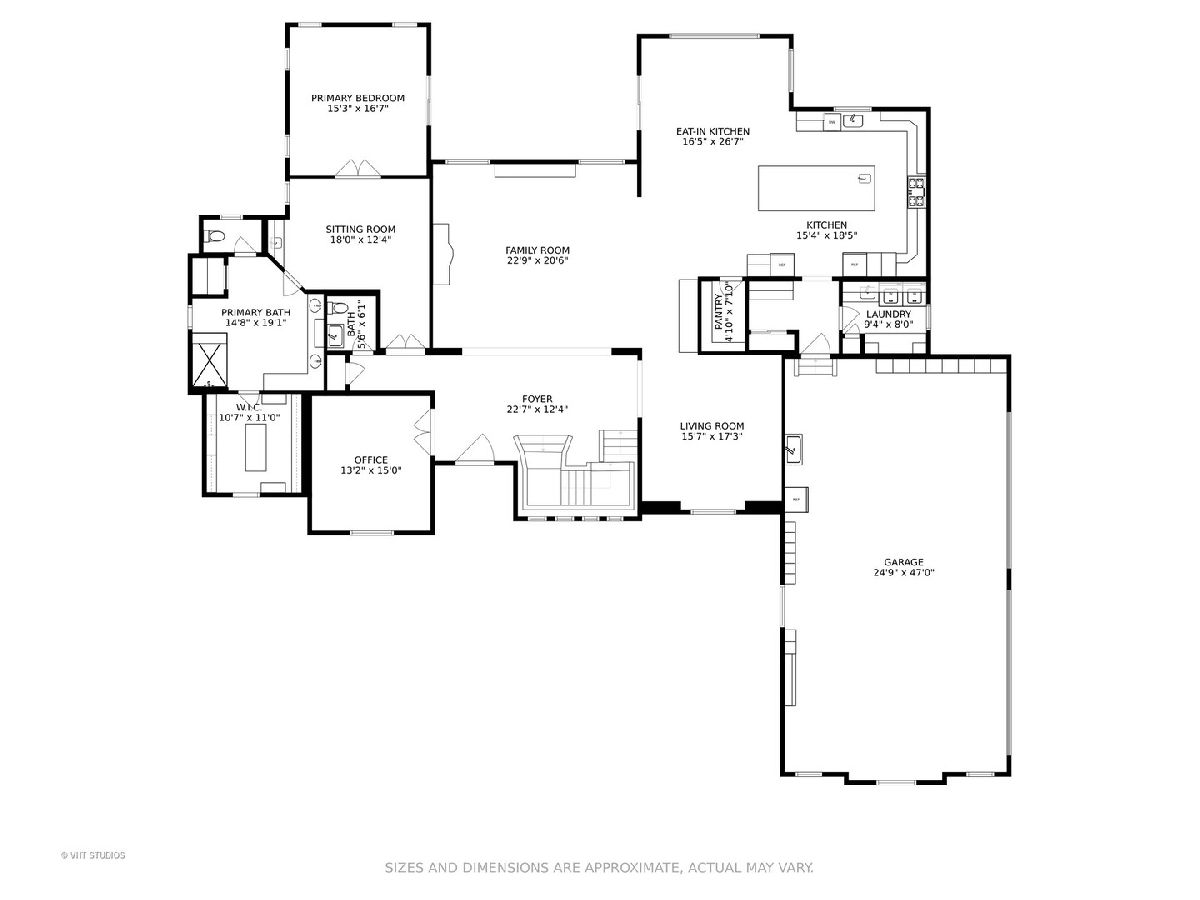
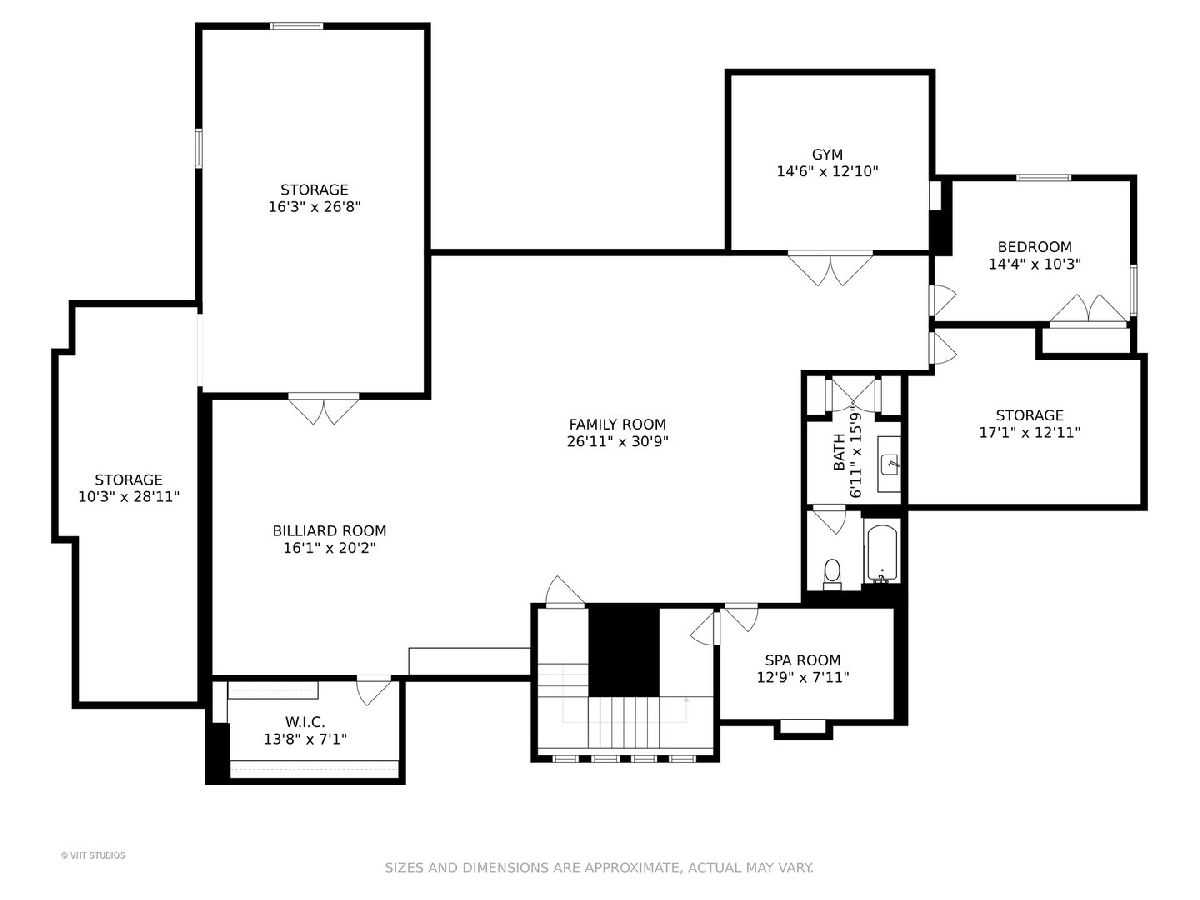
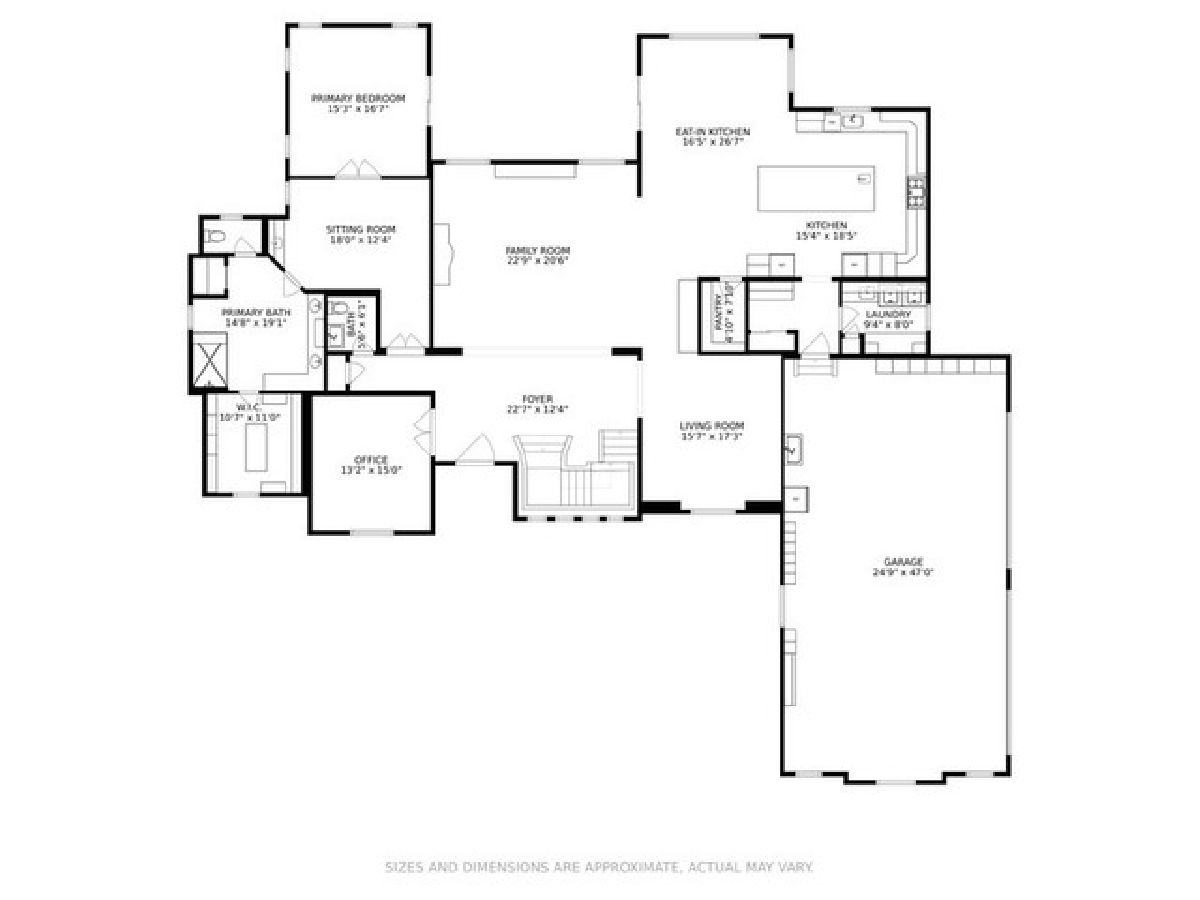
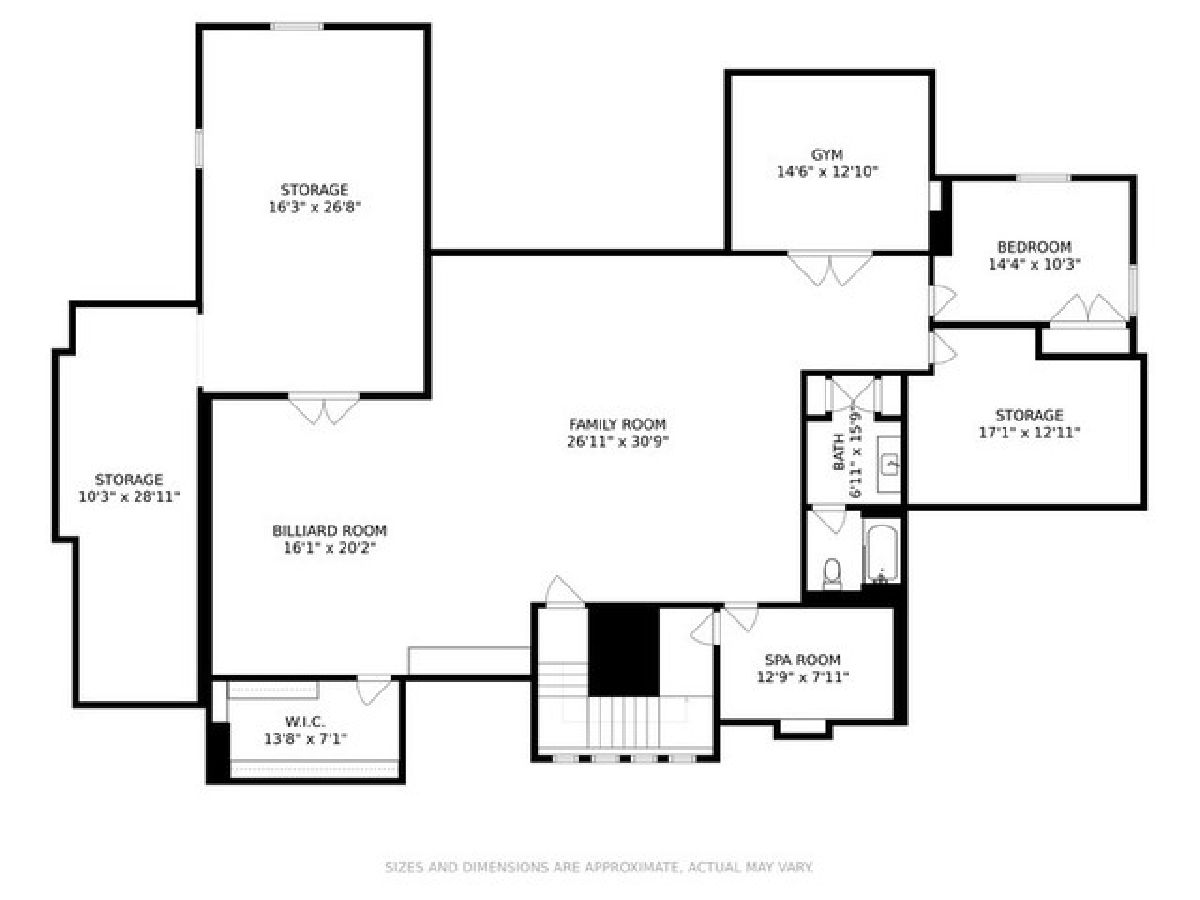
Room Specifics
Total Bedrooms: 5
Bedrooms Above Ground: 4
Bedrooms Below Ground: 1
Dimensions: —
Floor Type: Hardwood
Dimensions: —
Floor Type: Hardwood
Dimensions: —
Floor Type: Hardwood
Dimensions: —
Floor Type: —
Full Bathrooms: 6
Bathroom Amenities: —
Bathroom in Basement: 1
Rooms: Bedroom 5,Eating Area,Office,Bonus Room,Recreation Room,Sitting Room,Exercise Room,Family Room,Foyer,Storage
Basement Description: Finished,Egress Window,8 ft + pour,Sleeping Area,Storage Space
Other Specifics
| 4 | |
| Concrete Perimeter | |
| Concrete | |
| Deck | |
| Corner Lot | |
| 247X209X52X48X94X152 | |
| Unfinished | |
| Full | |
| Vaulted/Cathedral Ceilings, Bar-Dry, Hardwood Floors, First Floor Bedroom, First Floor Laundry, First Floor Full Bath, Walk-In Closet(s), Ceilings - 9 Foot, Open Floorplan, Granite Counters, Health Facilities | |
| Range, Microwave, Dishwasher, Refrigerator, Washer, Dryer, Disposal, Stainless Steel Appliance(s), Wine Refrigerator, Built-In Oven, Range Hood, Water Purifier, Gas Cooktop | |
| Not in DB | |
| Street Paved | |
| — | |
| — | |
| Electric |
Tax History
| Year | Property Taxes |
|---|---|
| 2013 | $652 |
| 2021 | $26,258 |
Contact Agent
Nearby Similar Homes
Nearby Sold Comparables
Contact Agent
Listing Provided By
@properties

