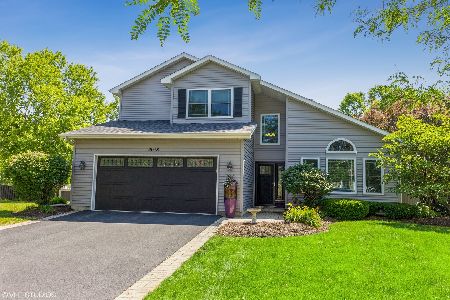2011 Alpine Way, Plainfield, Illinois 60586
$320,000
|
Sold
|
|
| Status: | Closed |
| Sqft: | 1,989 |
| Cost/Sqft: | $158 |
| Beds: | 3 |
| Baths: | 3 |
| Year Built: | 1999 |
| Property Taxes: | $6,163 |
| Days On Market: | 1632 |
| Lot Size: | 0,20 |
Description
From the minute you walk in you feel at home!! The foyer is open to the living area and has cute bead board on the walls. The kitchen & dining area has a great cathedral ceiling for a bright open feel. The cozy living area is open to the dining room & kitchen and overlooks the large 15x17 deck & fenced backyard with beautiful, above ground 18' diam, 4'6" deep pool. There is also an awesome 3 season sun room, a great space for entertaining! The main floor den is perfect for a home office. Beautiful custom molding leads you upstairs to the elegant master suite with spacious private bathroom. There are two other bedrooms both with beautiful laminate floors and a convenient jack and jill bathroom. The basement is finished with a large family room with bar and a cute craft room just waiting to be used! The above ground pool is only 1 year old and has a heater, solar cover & accessories! HWH 2019.
Property Specifics
| Single Family | |
| — | |
| — | |
| 1999 | |
| Full | |
| — | |
| No | |
| 0.2 |
| Will | |
| Aspen Meadows | |
| 170 / Annual | |
| None | |
| Public | |
| Public Sewer | |
| 11174735 | |
| 0603322090300000 |
Nearby Schools
| NAME: | DISTRICT: | DISTANCE: | |
|---|---|---|---|
|
Grade School
Ridge Elementary School |
202 | — | |
|
Middle School
Drauden Point Middle School |
202 | Not in DB | |
Property History
| DATE: | EVENT: | PRICE: | SOURCE: |
|---|---|---|---|
| 27 Sep, 2021 | Sold | $320,000 | MRED MLS |
| 10 Aug, 2021 | Under contract | $315,000 | MRED MLS |
| 30 Jul, 2021 | Listed for sale | $315,000 | MRED MLS |
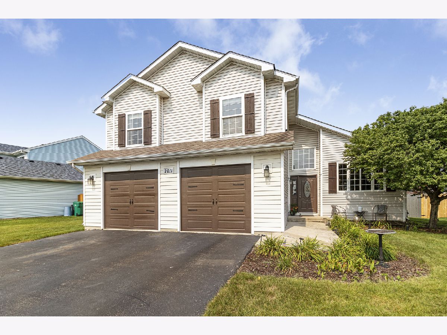
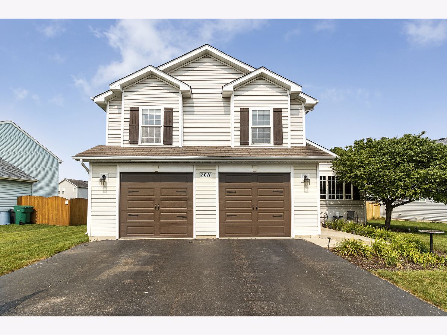
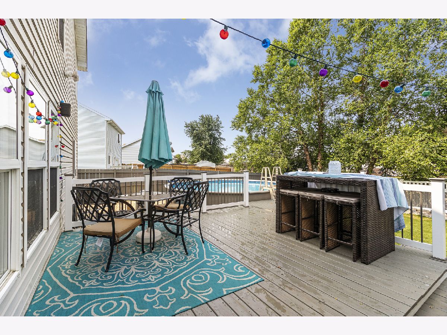
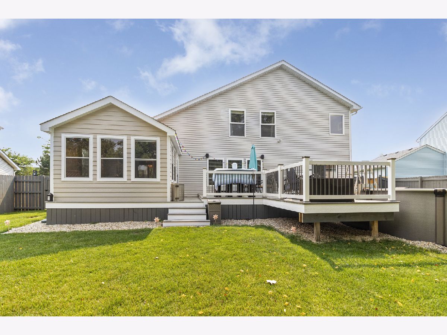
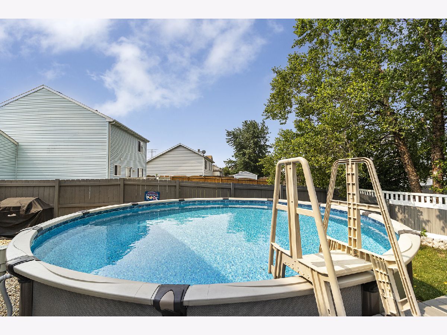
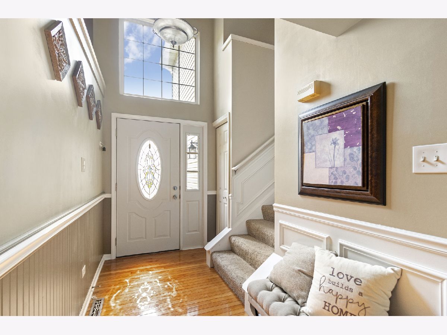
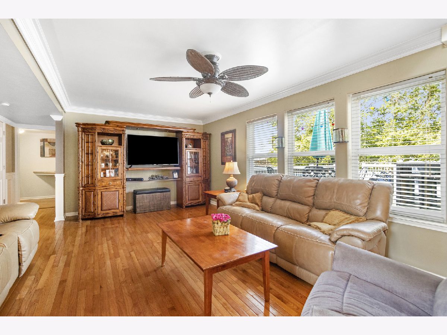
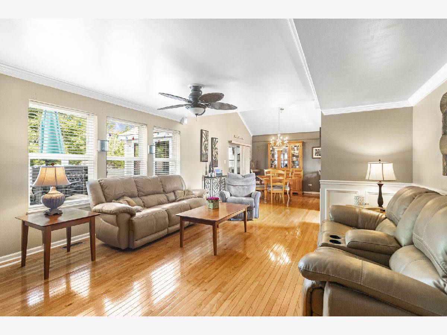
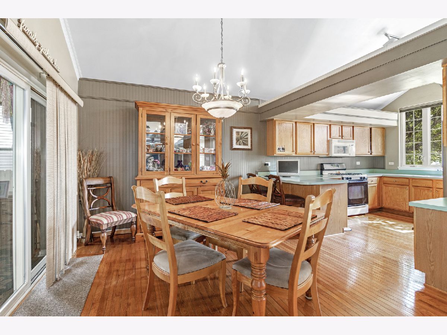
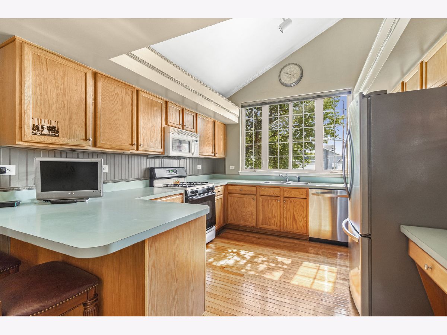
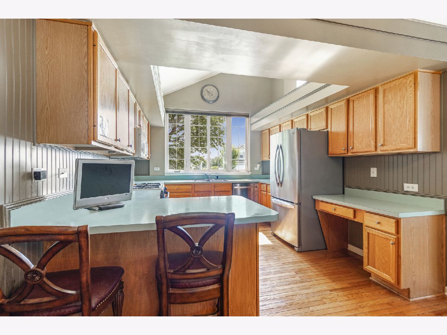
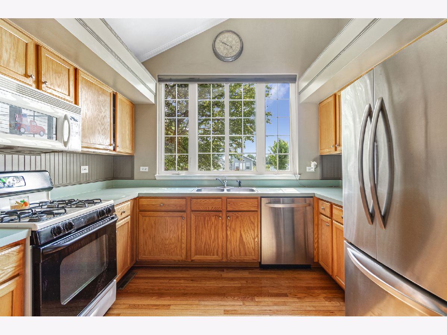
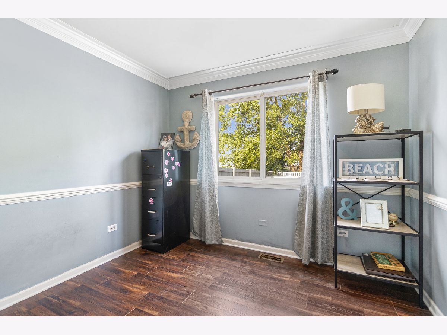
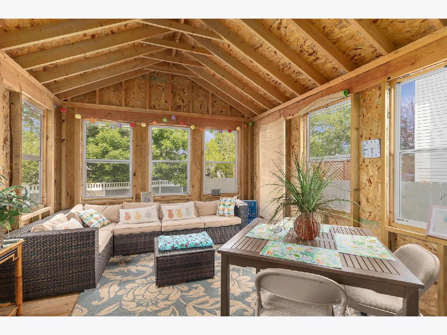
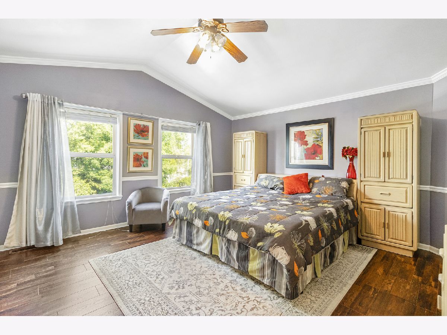
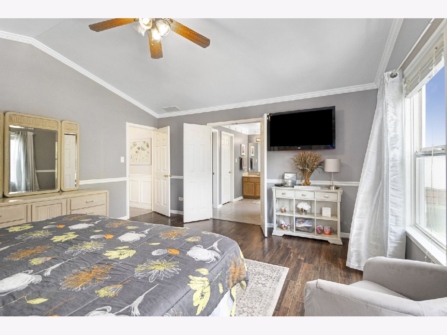
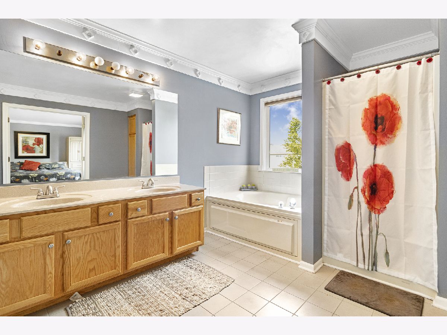
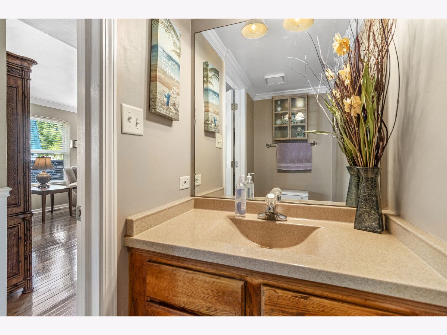
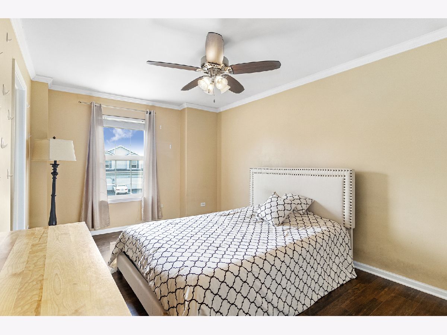
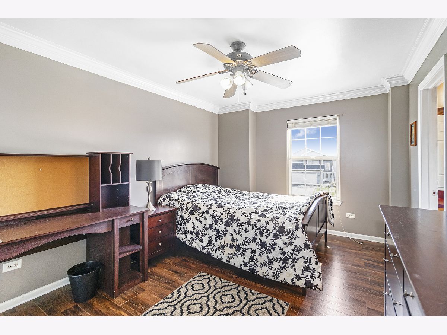
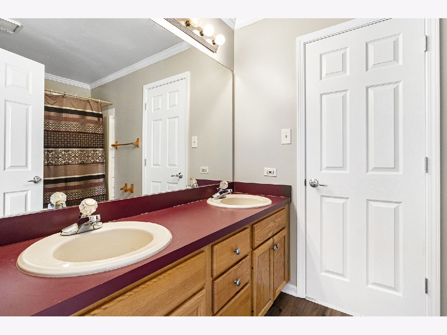
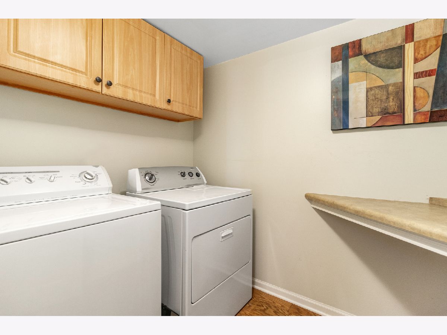
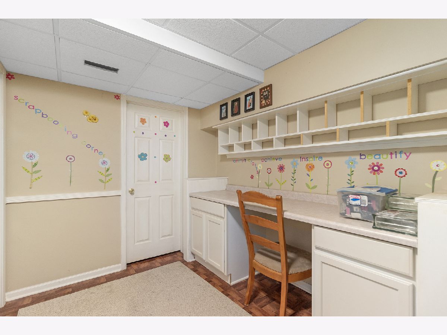
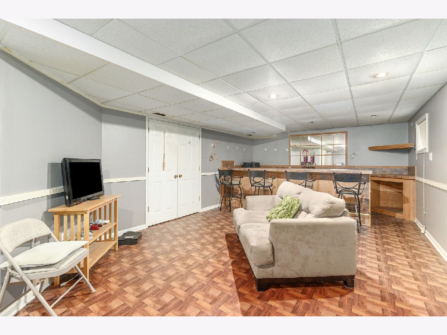
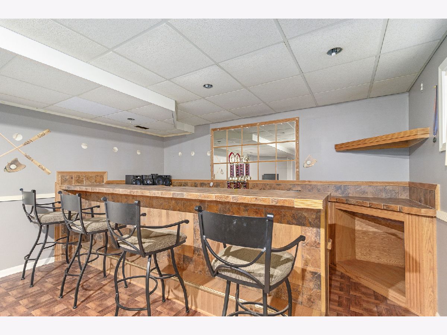
Room Specifics
Total Bedrooms: 3
Bedrooms Above Ground: 3
Bedrooms Below Ground: 0
Dimensions: —
Floor Type: Wood Laminate
Dimensions: —
Floor Type: Wood Laminate
Full Bathrooms: 3
Bathroom Amenities: —
Bathroom in Basement: 0
Rooms: Den,Sun Room,Recreation Room,Workshop
Basement Description: Finished
Other Specifics
| 2.5 | |
| — | |
| Asphalt | |
| Deck, Screened Deck, Above Ground Pool, Storms/Screens | |
| — | |
| 89X127X55X116 | |
| — | |
| Full | |
| Vaulted/Cathedral Ceilings, Hardwood Floors, Wood Laminate Floors, First Floor Laundry, Some Wood Floors | |
| Range, Microwave, Dishwasher, Refrigerator | |
| Not in DB | |
| — | |
| — | |
| — | |
| — |
Tax History
| Year | Property Taxes |
|---|---|
| 2021 | $6,163 |
Contact Agent
Nearby Similar Homes
Nearby Sold Comparables
Contact Agent
Listing Provided By
Coldwell Banker The Real Estate Group








