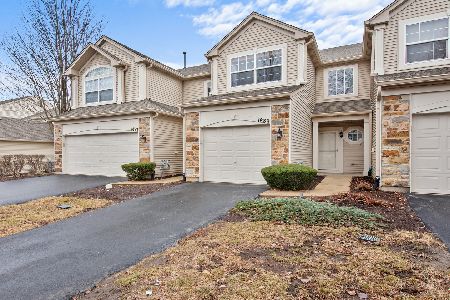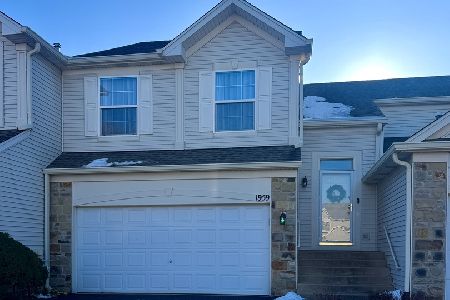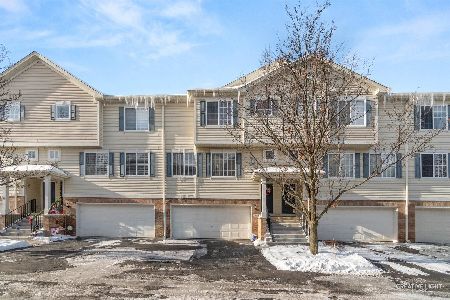2011 Canyon Creek Drive, Aurora, Illinois 60503
$251,750
|
Sold
|
|
| Status: | Closed |
| Sqft: | 2,051 |
| Cost/Sqft: | $127 |
| Beds: | 3 |
| Baths: | 4 |
| Year Built: | 2007 |
| Property Taxes: | $7,602 |
| Days On Market: | 3463 |
| Lot Size: | 0,00 |
Description
Absolutely beautiful 4 bedroom, 3 1/2 bathroom END-UNIT townhome with OPEN FLOOR PLAN and FINISHED BASEMENT! Gourmet kitchen with UPGRADED high/low CHERRY CABINETS, ALL STAINLESS STEEL APPLIANCES & GRANITE COUNTERS. The 2 story family room has an abundance of windows to let in NATURAL LIGHT, gas FIREPLACE & access to private PATIO. HARDWOOD FLOORS cover majority of first floor. FIRST FLOOR MASTER SUITE has a PRIVATE bathroom & HUGE WALK IN CLOSET. The FINISHED BASEMENT has a 4th BEDROOM, Office, Media Room, storage room & FULL BATHROOM with JETTED TUB. The 2nd floor has two additional bedrooms, both with WALK IN CLOSETS, a JACK & JILL bathroom and a SPACIOUS LOFT AREA for additional living space. Oswego School District 308.YOU WILL LOVE THIS MOVE IN READY HOME!!! Professional pictures coming soon!
Property Specifics
| Condos/Townhomes | |
| 2 | |
| — | |
| 2007 | |
| Full | |
| BAYBERRY | |
| No | |
| — |
| Kendall | |
| Deerbrook Place | |
| 149 / Monthly | |
| Insurance,Lawn Care,Snow Removal | |
| Public | |
| Public Sewer | |
| 09300960 | |
| 0301250042 |
Nearby Schools
| NAME: | DISTRICT: | DISTANCE: | |
|---|---|---|---|
|
Grade School
The Wheatlands Elementary School |
308 | — | |
|
Middle School
Bednarcik Junior High School |
308 | Not in DB | |
|
High School
Oswego East High School |
308 | Not in DB | |
Property History
| DATE: | EVENT: | PRICE: | SOURCE: |
|---|---|---|---|
| 19 Jan, 2007 | Sold | $308,000 | MRED MLS |
| 6 Jan, 2007 | Under contract | $330,005 | MRED MLS |
| 14 Dec, 2006 | Listed for sale | $330,005 | MRED MLS |
| 30 Sep, 2011 | Sold | $180,000 | MRED MLS |
| 10 May, 2011 | Under contract | $195,000 | MRED MLS |
| — | Last price change | $205,000 | MRED MLS |
| 3 Mar, 2011 | Listed for sale | $235,000 | MRED MLS |
| 20 Sep, 2016 | Sold | $251,750 | MRED MLS |
| 4 Aug, 2016 | Under contract | $259,900 | MRED MLS |
| 29 Jul, 2016 | Listed for sale | $259,900 | MRED MLS |
Room Specifics
Total Bedrooms: 4
Bedrooms Above Ground: 3
Bedrooms Below Ground: 1
Dimensions: —
Floor Type: Carpet
Dimensions: —
Floor Type: Carpet
Dimensions: —
Floor Type: Carpet
Full Bathrooms: 4
Bathroom Amenities: Whirlpool
Bathroom in Basement: 1
Rooms: Loft,Office,Media Room,Storage
Basement Description: Finished
Other Specifics
| 2 | |
| Concrete Perimeter | |
| Asphalt | |
| Patio, Porch | |
| — | |
| COMMON | |
| — | |
| Full | |
| Vaulted/Cathedral Ceilings, Hardwood Floors, First Floor Bedroom, First Floor Laundry, First Floor Full Bath, Laundry Hook-Up in Unit | |
| Range, Microwave, Dishwasher, Refrigerator | |
| Not in DB | |
| — | |
| — | |
| — | |
| Gas Log |
Tax History
| Year | Property Taxes |
|---|---|
| 2011 | $8,630 |
| 2016 | $7,602 |
Contact Agent
Nearby Similar Homes
Nearby Sold Comparables
Contact Agent
Listing Provided By
Baird & Warner









