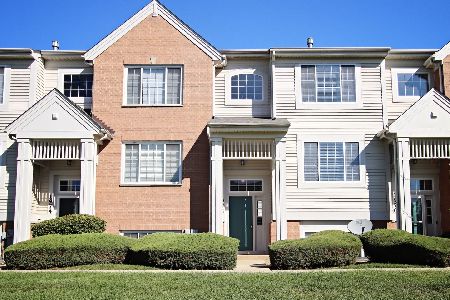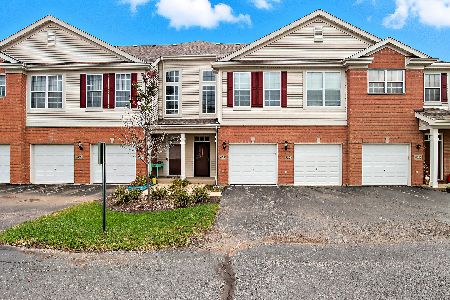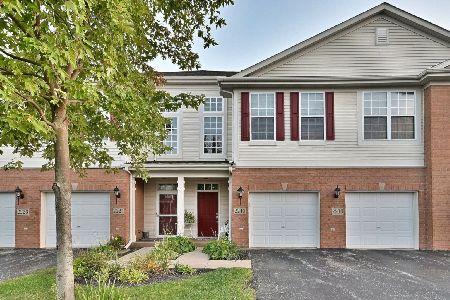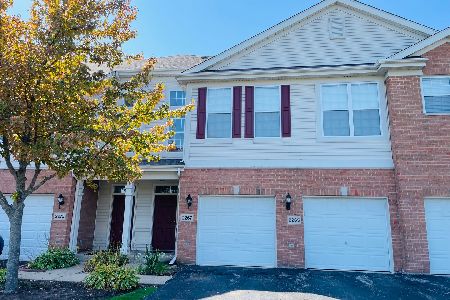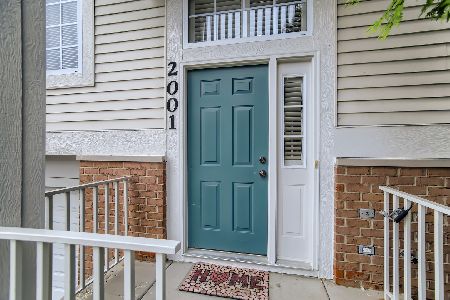2011 Concord Drive, Mchenry, Illinois 60050
$165,000
|
Sold
|
|
| Status: | Closed |
| Sqft: | 1,687 |
| Cost/Sqft: | $100 |
| Beds: | 3 |
| Baths: | 3 |
| Year Built: | 2006 |
| Property Taxes: | $5,378 |
| Days On Market: | 1968 |
| Lot Size: | 0,00 |
Description
SPECTACULAR PRIVATE ENTRANCE 3 BEDS / 3 BATHS END UNIT TOWN HOUSE IN MORGAN HILL W/ 2 ADDITIONAL PRIVATE PARKING SPACES! This Town House has it all w/ Vaulted Ceilings Through out the First Floor, Oversized Living Room w/Gas Fireplace, Separate Dining Room, Eat-In Kitchen w/ 42" Upper Maple Cabinets and Glass Backsplash, Spacious Master Bedroom w/Private Master Bathroom, Additional 2nd Bedroom on the First Floor, Loft and Hall Bath, Lower Level is a Setup as a 3rd Bedroom w/Additional Full Bathroom and could be used as Family Room or Rec Room, Laundry Room has Utility Tub and Water Softener, Large Deck, 2 Car Garage w/ Heater, 2 Additional Private Parking Spaces in front of Unit, Walking Paths and Parks through-out this community, Must See!
Property Specifics
| Condos/Townhomes | |
| 2 | |
| — | |
| 2006 | |
| Full,Walkout | |
| — | |
| No | |
| — |
| Mc Henry | |
| Morgan Hill | |
| 195 / Monthly | |
| Insurance,Exterior Maintenance,Lawn Care | |
| Public | |
| Public Sewer | |
| 10734791 | |
| 1410479054 |
Nearby Schools
| NAME: | DISTRICT: | DISTANCE: | |
|---|---|---|---|
|
Grade School
Edgebrook Elementary School |
15 | — | |
|
Middle School
Mchenry Middle School |
15 | Not in DB | |
|
High School
Mchenry High School-west Campus |
156 | Not in DB | |
Property History
| DATE: | EVENT: | PRICE: | SOURCE: |
|---|---|---|---|
| 9 Jul, 2020 | Sold | $165,000 | MRED MLS |
| 21 Jun, 2020 | Under contract | $169,000 | MRED MLS |
| — | Last price change | $170,000 | MRED MLS |
| 3 Jun, 2020 | Listed for sale | $170,000 | MRED MLS |
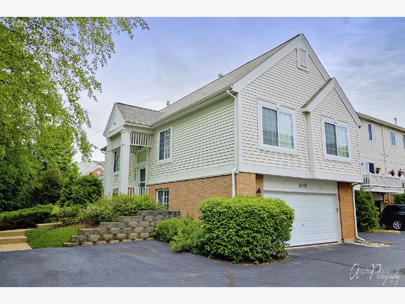
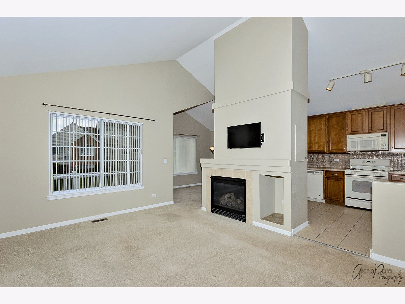
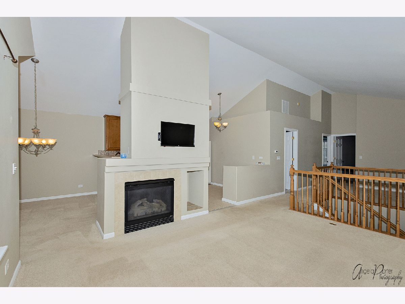
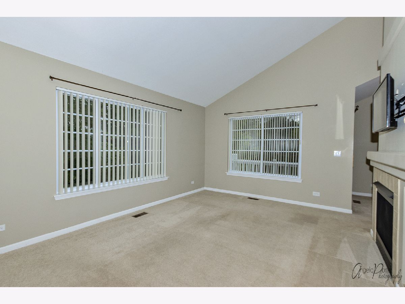
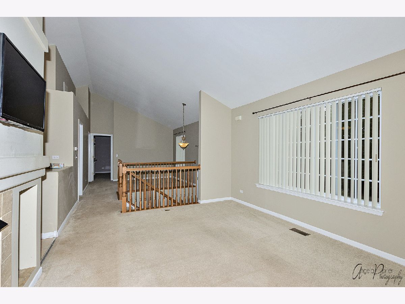
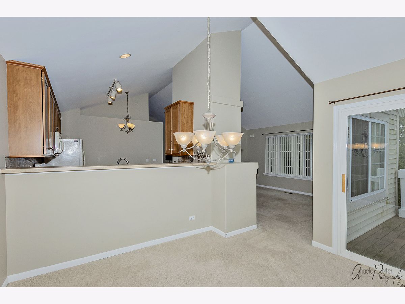
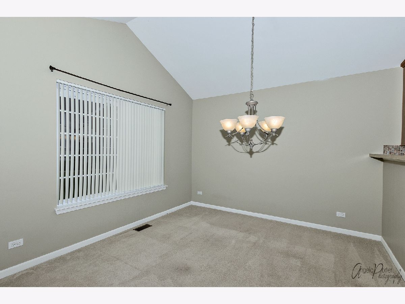
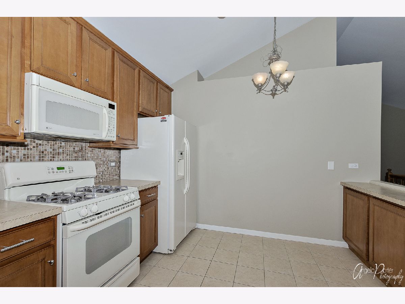
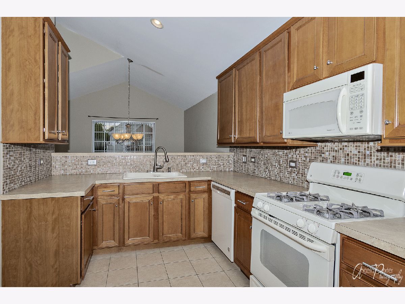
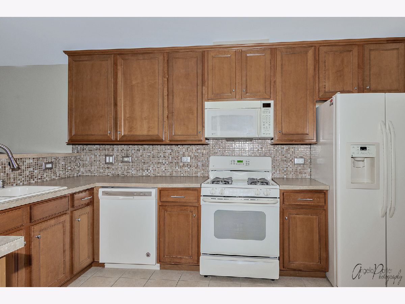
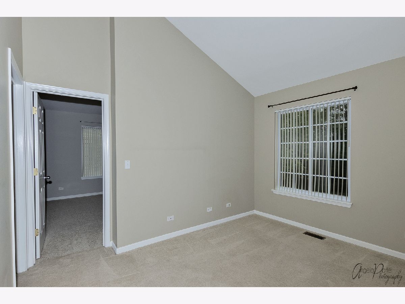
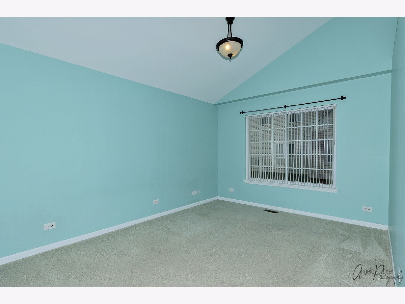
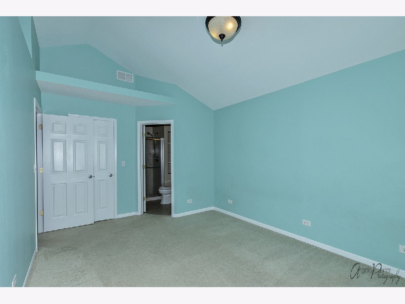
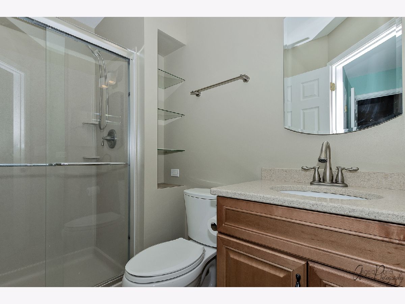
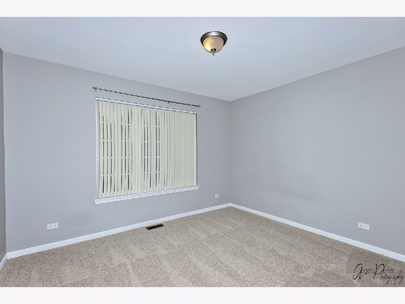
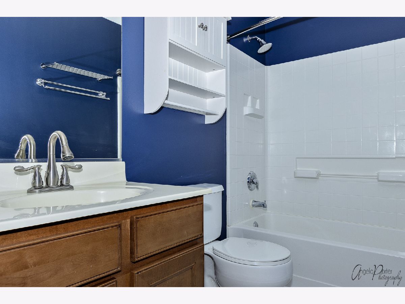
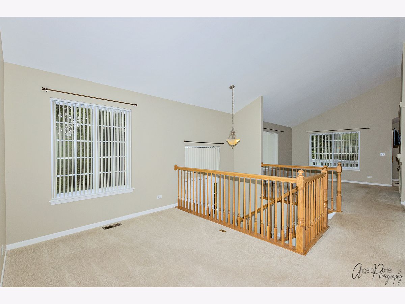
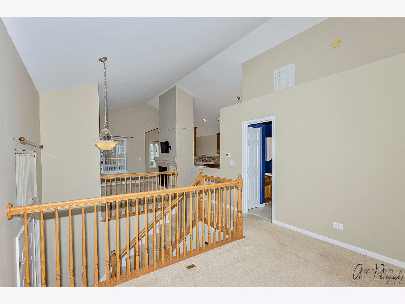
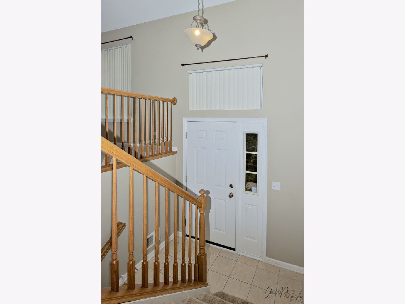
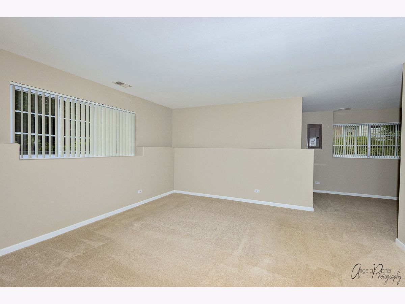
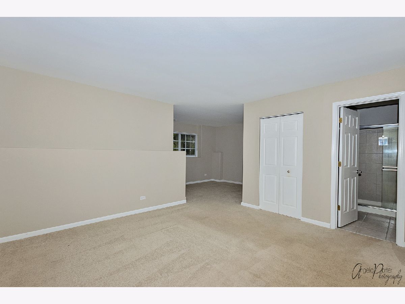
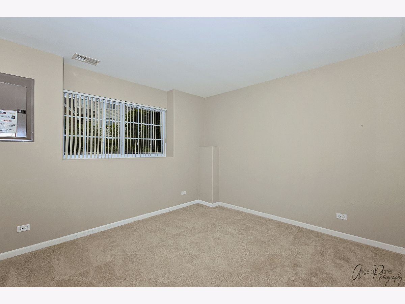
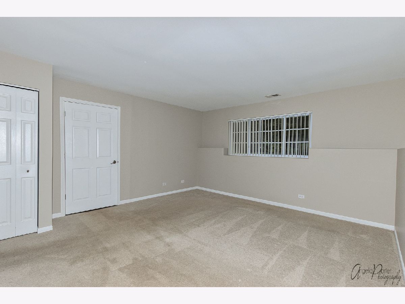
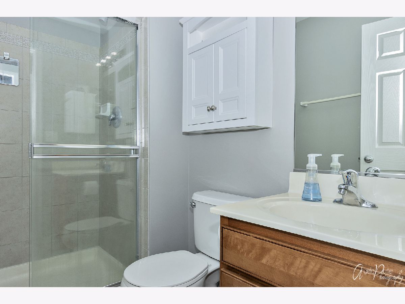
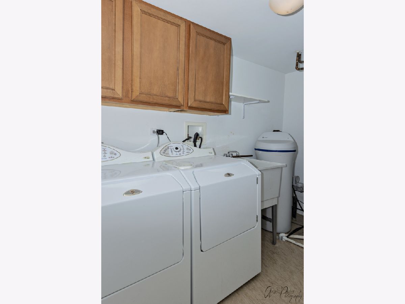
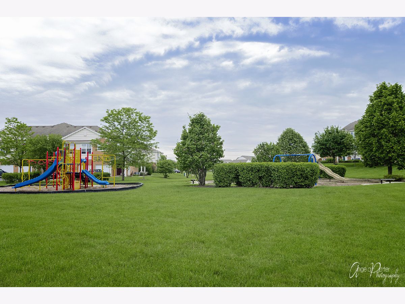
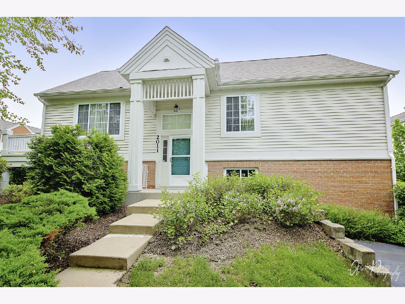
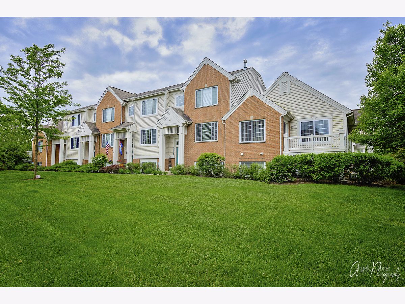
Room Specifics
Total Bedrooms: 3
Bedrooms Above Ground: 3
Bedrooms Below Ground: 0
Dimensions: —
Floor Type: Carpet
Dimensions: —
Floor Type: Carpet
Full Bathrooms: 3
Bathroom Amenities: —
Bathroom in Basement: 1
Rooms: Loft
Basement Description: Finished
Other Specifics
| 2 | |
| Concrete Perimeter | |
| Asphalt | |
| Deck, Porch, Storms/Screens, End Unit | |
| Common Grounds | |
| COMMON | |
| — | |
| Full | |
| Vaulted/Cathedral Ceilings, First Floor Bedroom, First Floor Laundry, First Floor Full Bath, Walk-In Closet(s) | |
| Range, Microwave, Dishwasher, Refrigerator, Washer, Dryer, Disposal, Water Softener Owned | |
| Not in DB | |
| — | |
| — | |
| — | |
| Gas Log, Gas Starter |
Tax History
| Year | Property Taxes |
|---|---|
| 2020 | $5,378 |
Contact Agent
Nearby Similar Homes
Nearby Sold Comparables
Contact Agent
Listing Provided By
Coldwell Banker Realty

