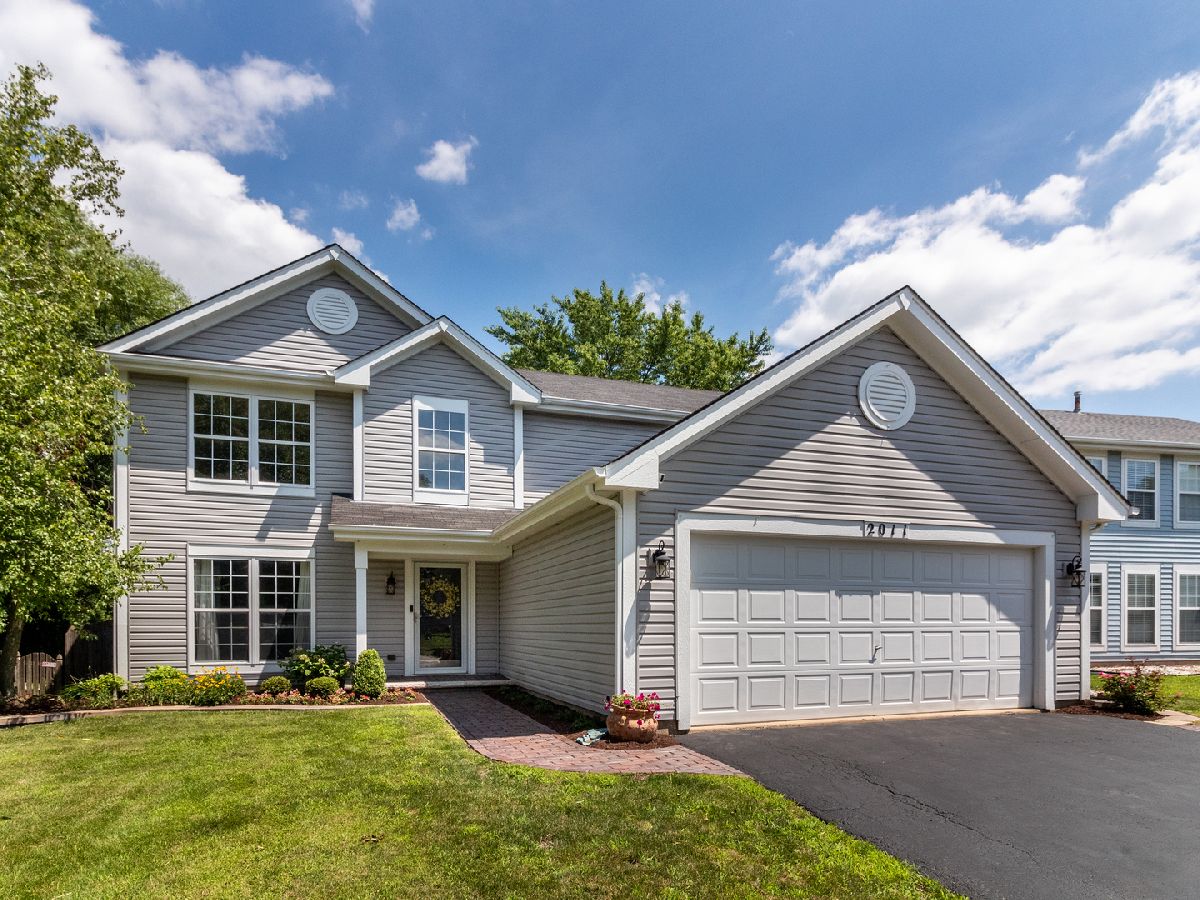2011 Crossing Lane, Naperville, Illinois 60540
$360,000
|
Sold
|
|
| Status: | Closed |
| Sqft: | 1,772 |
| Cost/Sqft: | $212 |
| Beds: | 3 |
| Baths: | 3 |
| Year Built: | 1994 |
| Property Taxes: | $6,243 |
| Days On Market: | 2005 |
| Lot Size: | 0,17 |
Description
Immaculately maintained and updated North Naperville home in a great location. Spacious 3 bedroom, 2 1/2 bath home in award winning Naperville 204 school district. Updated kitchen with large island, white cabinets, granite countertops and new stainless steel appliances. Open layout floor plan on first level with hardwood floors and vaulted ceiling. Great room sizes and freshly painted bathrooms. If you love to entertain you will enjoy the custom outdoor living area. Large two level patio with a fireplace focal point. Outdoor lighting, grill island, pergola and mature professional landscaping will be sure to impress and a place to create new memories. Fenced backyard in a quiet and friendly neighborhood. This spectacular location is walking distance to the elementary school, parks, shopping, restaurants and Springbrook prairie path. Only a few miles away from downtown Naperville. An amazing place to call home.
Property Specifics
| Single Family | |
| — | |
| — | |
| 1994 | |
| None | |
| — | |
| No | |
| 0.17 |
| Du Page | |
| — | |
| 150 / Annual | |
| Insurance,Other | |
| Lake Michigan | |
| Public Sewer | |
| 10795109 | |
| 0727203019 |
Nearby Schools
| NAME: | DISTRICT: | DISTANCE: | |
|---|---|---|---|
|
Grade School
Cowlishaw Elementary School |
204 | — | |
|
Middle School
Hill Middle School |
204 | Not in DB | |
|
High School
Metea Valley High School |
204 | Not in DB | |
Property History
| DATE: | EVENT: | PRICE: | SOURCE: |
|---|---|---|---|
| 23 Sep, 2015 | Sold | $279,000 | MRED MLS |
| 17 Aug, 2015 | Under contract | $285,000 | MRED MLS |
| — | Last price change | $289,000 | MRED MLS |
| 25 Jun, 2015 | Listed for sale | $299,000 | MRED MLS |
| 31 Aug, 2020 | Sold | $360,000 | MRED MLS |
| 26 Jul, 2020 | Under contract | $375,000 | MRED MLS |
| 25 Jul, 2020 | Listed for sale | $375,000 | MRED MLS |






















Room Specifics
Total Bedrooms: 3
Bedrooms Above Ground: 3
Bedrooms Below Ground: 0
Dimensions: —
Floor Type: Carpet
Dimensions: —
Floor Type: Carpet
Full Bathrooms: 3
Bathroom Amenities: —
Bathroom in Basement: 0
Rooms: Eating Area
Basement Description: Slab
Other Specifics
| 2 | |
| Concrete Perimeter | |
| Asphalt | |
| Brick Paver Patio, Outdoor Grill | |
| — | |
| 56X119X68X117 | |
| Unfinished | |
| Full | |
| Hardwood Floors, First Floor Laundry, Walk-In Closet(s) | |
| Range, Dishwasher, Refrigerator, Disposal, Stainless Steel Appliance(s) | |
| Not in DB | |
| Park, Lake, Curbs, Sidewalks, Street Lights, Street Paved | |
| — | |
| — | |
| — |
Tax History
| Year | Property Taxes |
|---|---|
| 2015 | $5,749 |
| 2020 | $6,243 |
Contact Agent
Nearby Similar Homes
Nearby Sold Comparables
Contact Agent
Listing Provided By
Keller Williams Infinity



