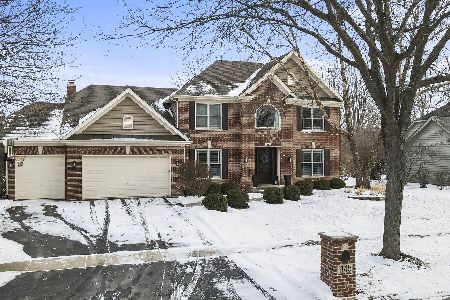2011 Eldorado Drive, Geneva, Illinois 60134
$750,000
|
Sold
|
|
| Status: | Closed |
| Sqft: | 3,530 |
| Cost/Sqft: | $205 |
| Beds: | 5 |
| Baths: | 5 |
| Year Built: | 1995 |
| Property Taxes: | $15,974 |
| Days On Market: | 1026 |
| Lot Size: | 0,26 |
Description
Quality-built John Green executive home located on the 18th hole of the popular Eagle Brook Golf Course! This stunning home is perfect for relaxing and entertaining on the expansive deck with unparalleled golf course views, a pond, and a nature preserve. The first floor has beautiful hardwood floors throughout. The chef's kitchen features white cabinets, granite countertops, island, and is open to an eat-in dinette and an inviting family room with a striking stone fireplace. A sizable bedroom on the main level with an en suite and French doors leading out to the back deck. This home has a well-designed handicap setup with wheelchair accessible shower, doorways & garage (9ft doors) with ramps. Upstairs, you will find 3 bedrooms plus a master suite with a tray ceiling, a walk-in closet, and a spa bath. Convenient second-floor laundry room. The fully finished basement includes a 10' theater screen, a game area, and a full bath. The open & flexible floor plan, superb location, and extraordinary space make this home perfect for living & entertaining! This home is move-in ready and waiting for you to call it your own.
Property Specifics
| Single Family | |
| — | |
| — | |
| 1995 | |
| — | |
| — | |
| No | |
| 0.26 |
| Kane | |
| Eagle Brook | |
| 0 / Not Applicable | |
| — | |
| — | |
| — | |
| 11761482 | |
| 1209354006 |
Property History
| DATE: | EVENT: | PRICE: | SOURCE: |
|---|---|---|---|
| 25 Jul, 2013 | Sold | $515,000 | MRED MLS |
| 6 Jun, 2013 | Under contract | $550,000 | MRED MLS |
| — | Last price change | $555,800 | MRED MLS |
| 22 Mar, 2013 | Listed for sale | $577,000 | MRED MLS |
| 5 Jun, 2023 | Sold | $750,000 | MRED MLS |
| 21 Apr, 2023 | Under contract | $725,000 | MRED MLS |
| 14 Apr, 2023 | Listed for sale | $725,000 | MRED MLS |
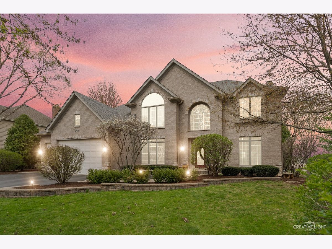
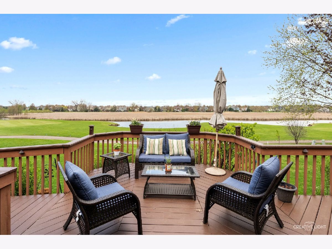
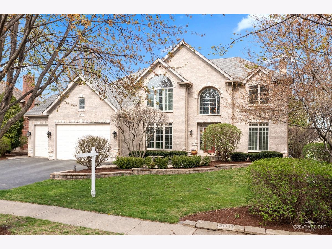
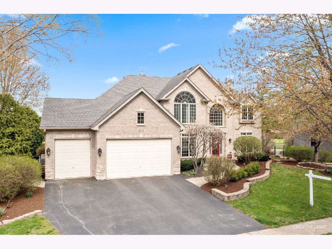
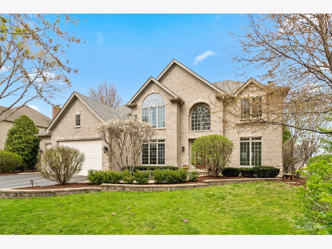
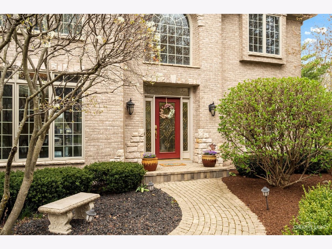
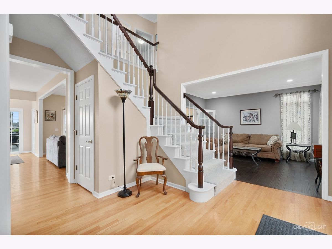
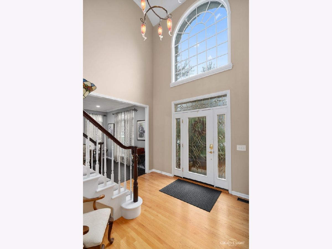
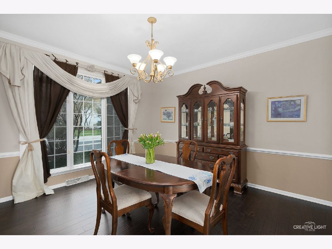
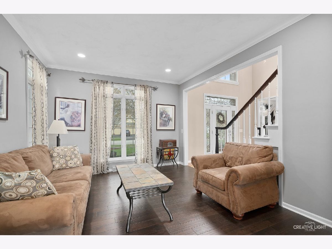
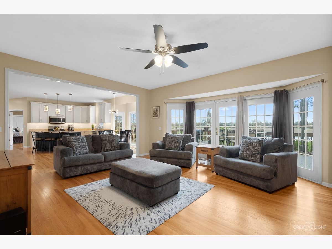
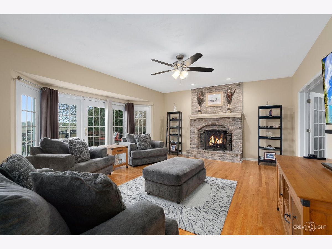
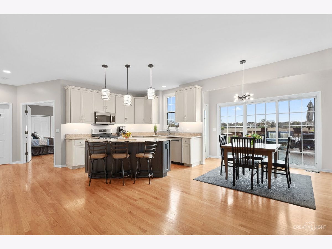
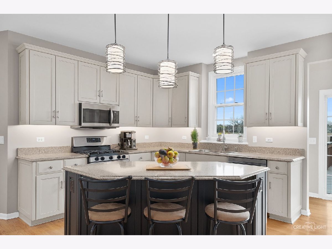
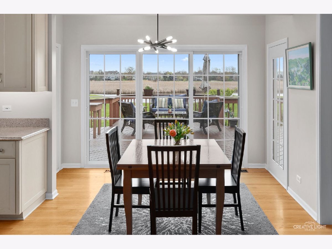
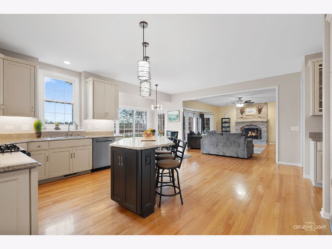
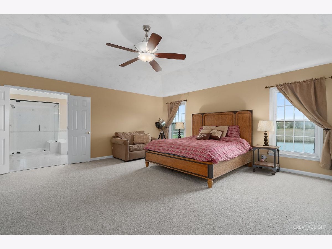
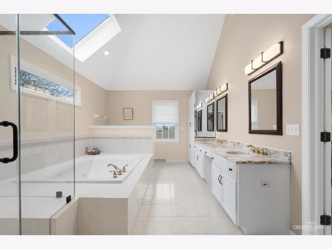
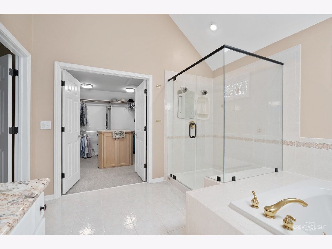
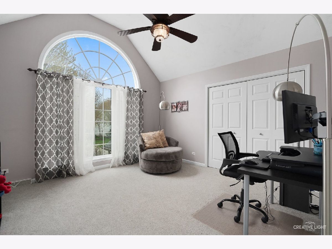
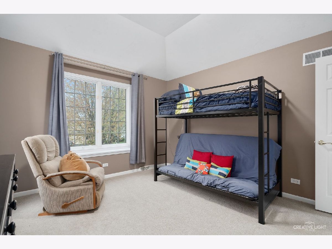
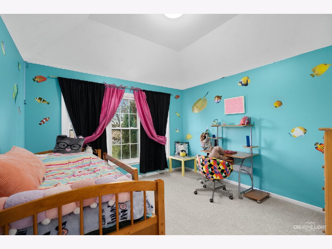
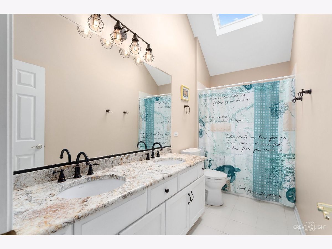
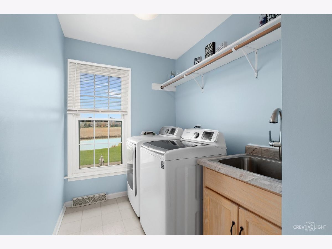
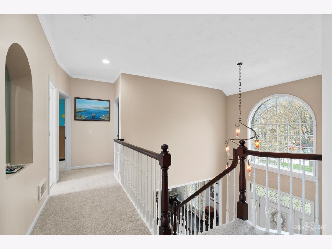
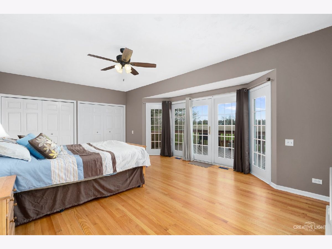
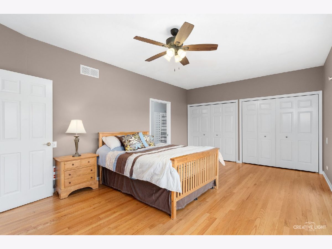
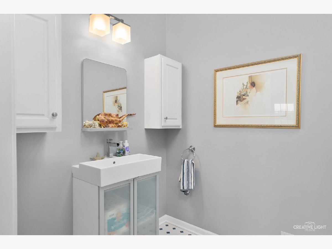
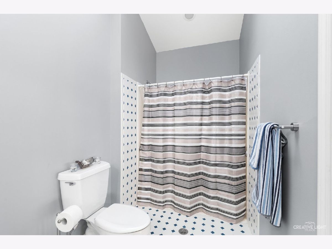
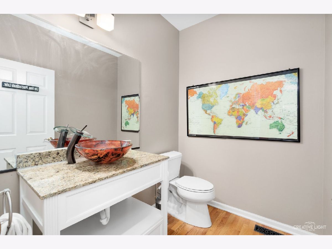
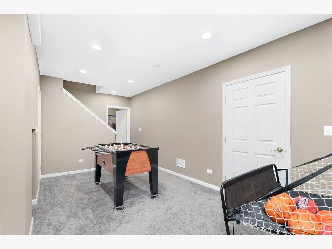
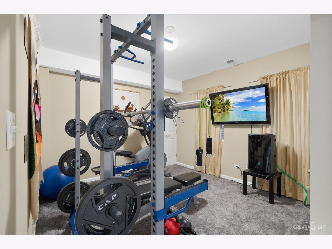
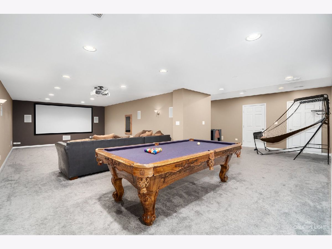
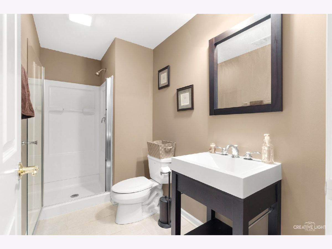
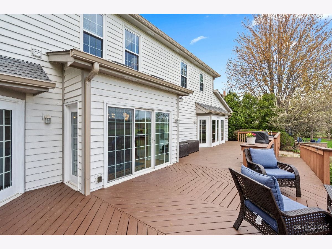
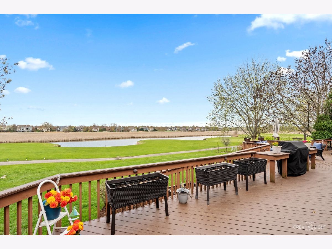
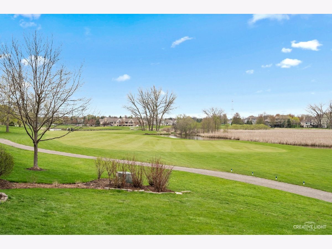
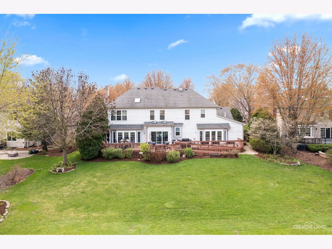
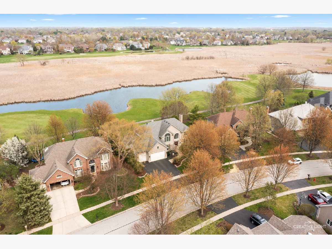
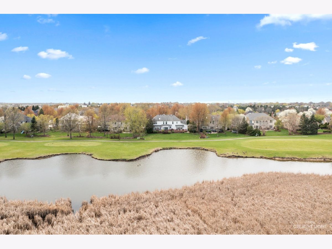

Room Specifics
Total Bedrooms: 5
Bedrooms Above Ground: 5
Bedrooms Below Ground: 0
Dimensions: —
Floor Type: —
Dimensions: —
Floor Type: —
Dimensions: —
Floor Type: —
Dimensions: —
Floor Type: —
Full Bathrooms: 5
Bathroom Amenities: Whirlpool,Separate Shower,Handicap Shower,Double Sink
Bathroom in Basement: 0
Rooms: —
Basement Description: Unfinished
Other Specifics
| 3 | |
| — | |
| Asphalt | |
| — | |
| — | |
| 75X149X108X144 | |
| Full,Unfinished | |
| — | |
| — | |
| — | |
| Not in DB | |
| — | |
| — | |
| — | |
| — |
Tax History
| Year | Property Taxes |
|---|---|
| 2013 | $15,616 |
| 2023 | $15,974 |
Contact Agent
Nearby Similar Homes
Nearby Sold Comparables
Contact Agent
Listing Provided By
Keller Williams Inspire - Geneva

