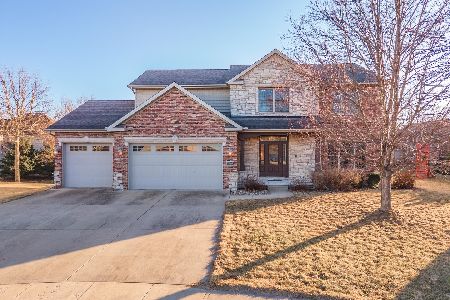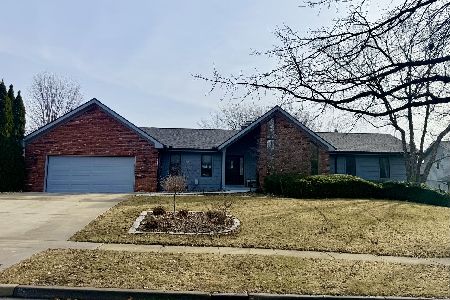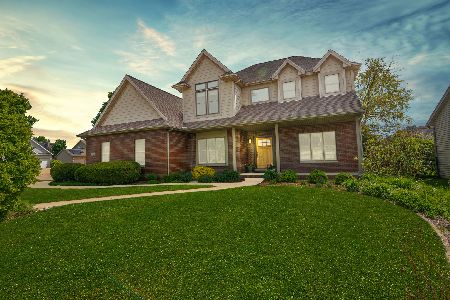2011 Gailey Lane, Bloomington, Illinois 61704
$331,000
|
Sold
|
|
| Status: | Closed |
| Sqft: | 2,720 |
| Cost/Sqft: | $125 |
| Beds: | 5 |
| Baths: | 4 |
| Year Built: | 2001 |
| Property Taxes: | $8,639 |
| Days On Market: | 3980 |
| Lot Size: | 0,00 |
Description
If you love light, sunny, and bright, this Tipton Trails home will take you to your happy place. White woodwork and crown moldings, light maple cabinetry and built-ins, and light colored quartz countertops reflect the light to make even dreary days feel sunny! With over 3800 finished sq. ft., this home features an open plan kitchen/family room, two fireplaces, 5 bedrooms, and 3.5 baths. Extra-wide east-facing patio windows and door overlook a fenced backyard that is kid, butterfly, and bird friendly. Anderson windows, Pella front door, tile, hardwood, and carpeted floors. Very nice finished basement! All this, plus Tipton Trails and parks and no association fees!
Property Specifics
| Single Family | |
| — | |
| Traditional | |
| 2001 | |
| Full | |
| — | |
| No | |
| — |
| Mc Lean | |
| Tipton Trails | |
| — / Not Applicable | |
| — | |
| Public | |
| Public Sewer | |
| 10193097 | |
| 1425452002 |
Nearby Schools
| NAME: | DISTRICT: | DISTANCE: | |
|---|---|---|---|
|
Grade School
Northpoint Elementary |
5 | — | |
|
Middle School
Kingsley Jr High |
5 | Not in DB | |
|
High School
Normal Community High School |
5 | Not in DB | |
Property History
| DATE: | EVENT: | PRICE: | SOURCE: |
|---|---|---|---|
| 3 Aug, 2015 | Sold | $331,000 | MRED MLS |
| 1 May, 2015 | Under contract | $339,900 | MRED MLS |
| 8 Apr, 2015 | Listed for sale | $339,900 | MRED MLS |
| 27 Aug, 2018 | Sold | $341,000 | MRED MLS |
| 19 Jul, 2018 | Under contract | $349,900 | MRED MLS |
| 3 Jun, 2018 | Listed for sale | $349,900 | MRED MLS |
Room Specifics
Total Bedrooms: 5
Bedrooms Above Ground: 5
Bedrooms Below Ground: 0
Dimensions: —
Floor Type: —
Dimensions: —
Floor Type: —
Dimensions: —
Floor Type: —
Dimensions: —
Floor Type: —
Full Bathrooms: 4
Bathroom Amenities: Garden Tub
Bathroom in Basement: 1
Rooms: Other Room,Family Room,Foyer
Basement Description: Egress Window,Finished
Other Specifics
| 3 | |
| — | |
| — | |
| Patio | |
| Fenced Yard,Mature Trees,Landscaped | |
| 84 X 125 | |
| Pull Down Stair | |
| Full | |
| Vaulted/Cathedral Ceilings, Built-in Features, Walk-In Closet(s) | |
| Dishwasher, Range, Microwave | |
| Not in DB | |
| — | |
| — | |
| — | |
| Gas Log |
Tax History
| Year | Property Taxes |
|---|---|
| 2015 | $8,639 |
| 2018 | $8,902 |
Contact Agent
Nearby Similar Homes
Nearby Sold Comparables
Contact Agent
Listing Provided By
Keller Williams Revolution










