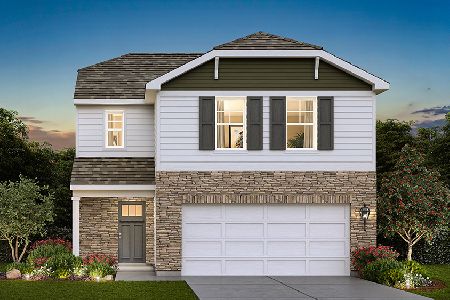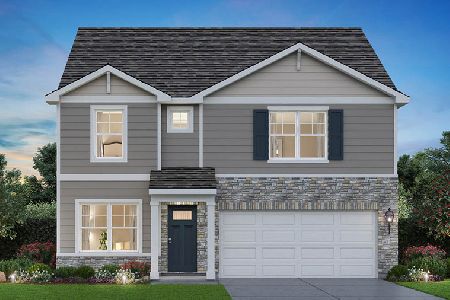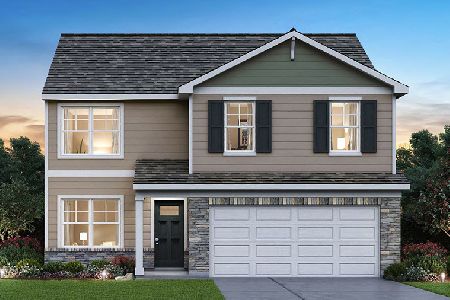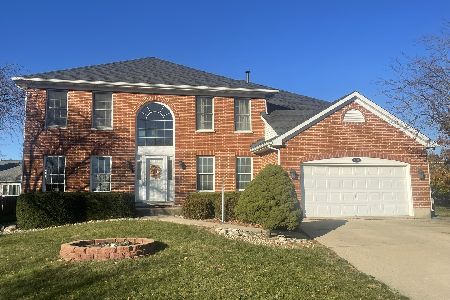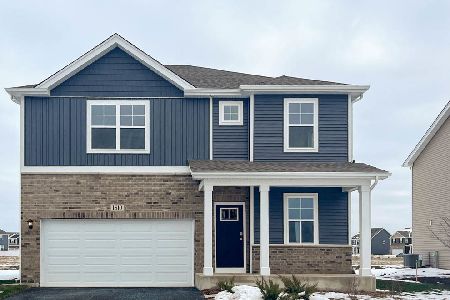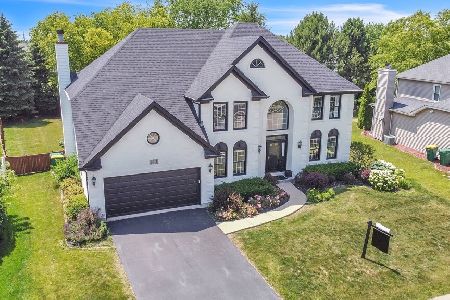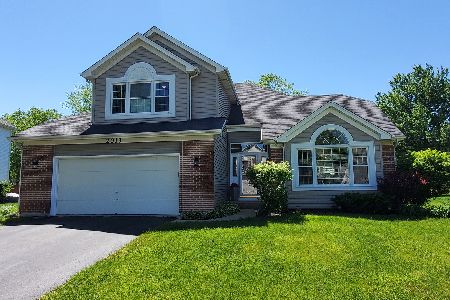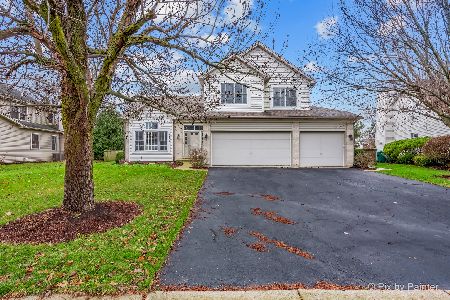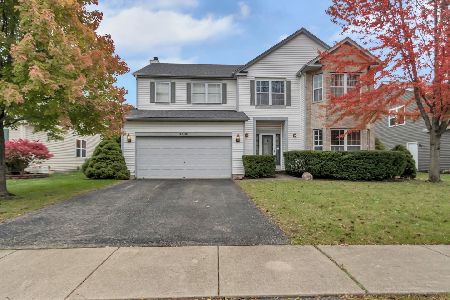2011 Gleneagle Drive, Plainfield, Illinois 60586
$407,500
|
Sold
|
|
| Status: | Closed |
| Sqft: | 2,877 |
| Cost/Sqft: | $130 |
| Beds: | 4 |
| Baths: | 3 |
| Year Built: | 2000 |
| Property Taxes: | $8,286 |
| Days On Market: | 1710 |
| Lot Size: | 0,29 |
Description
Great Opportunity! Take a look at this executive home in Wedgewood Estates! Plainfield schools. Choice Home Warranty included through 11/18/22. Property has been well maintained by original owners. Home equipped with 4 bedrooms, 2.5 bathrooms, 2 plus car garage, finished basement, office, and fully fenced in yard. Roof and siding replaced in 2020. Two-story foyer, kitchen, and mud room/laundry room all have hardwood floors recently refinished in 2021. Kitchen offers table area and island with granite countertops. Family room provides space for gathering around the two-story wood burning fireplace with brick. Large master bedroom with walk in closet and private bathroom with dual vanities, tub, and separate shower. Second and third bedrooms are spacious with walk in closets. Finished basement has second laundry hook up and laundry shoot from 2nd floor down! Basement also has a large recreation room perfect for entertaining. Updated slider patio door looks out to backyard with mature trees and concrete patio. Call to schedule your showing today!
Property Specifics
| Single Family | |
| — | |
| — | |
| 2000 | |
| Partial | |
| — | |
| No | |
| 0.29 |
| Will | |
| — | |
| 200 / Annual | |
| None | |
| Public | |
| Public Sewer | |
| 11087067 | |
| 0603332030220000 |
Property History
| DATE: | EVENT: | PRICE: | SOURCE: |
|---|---|---|---|
| 3 Aug, 2021 | Sold | $407,500 | MRED MLS |
| 18 May, 2021 | Under contract | $374,900 | MRED MLS |
| 13 May, 2021 | Listed for sale | $374,900 | MRED MLS |
| 9 Oct, 2025 | Sold | $569,900 | MRED MLS |
| 4 Aug, 2025 | Under contract | $579,900 | MRED MLS |
| 10 Jul, 2025 | Listed for sale | $579,900 | MRED MLS |
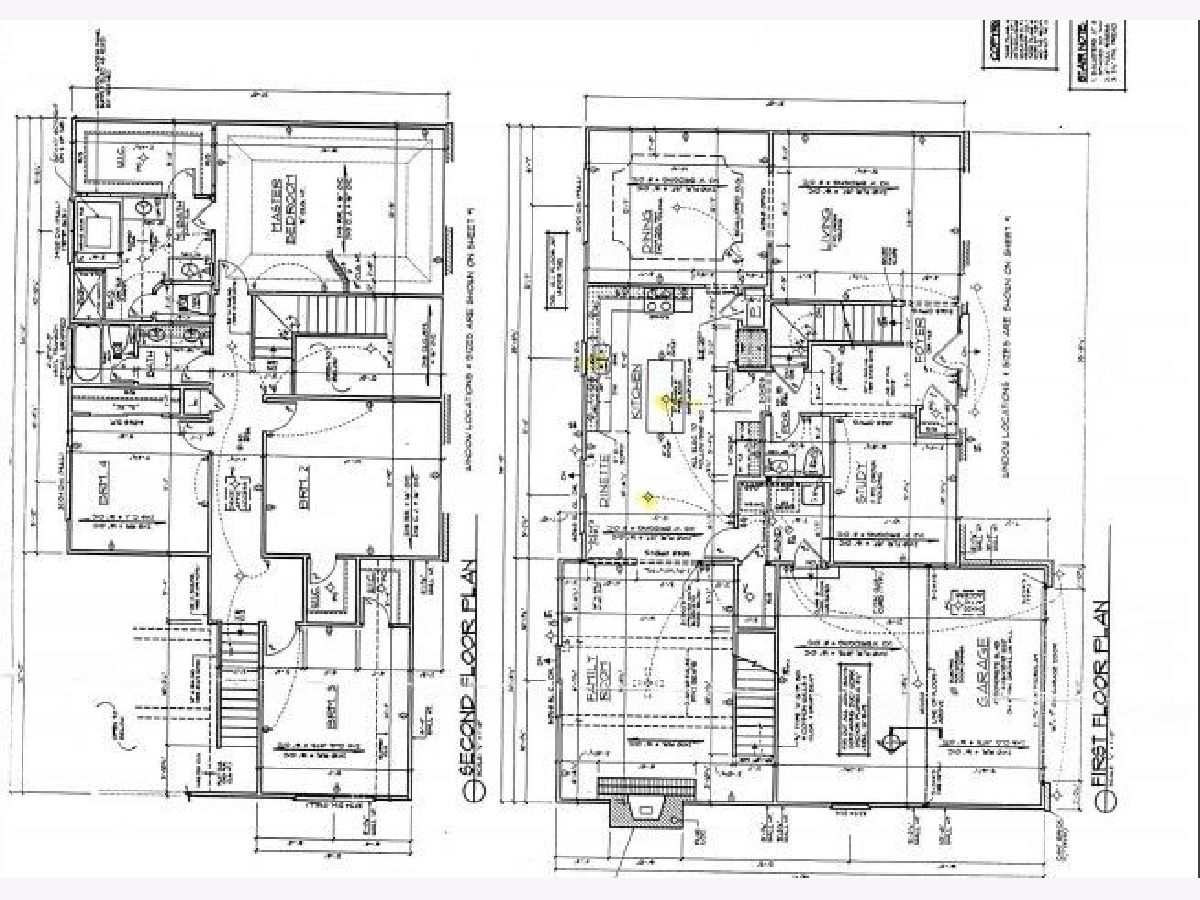
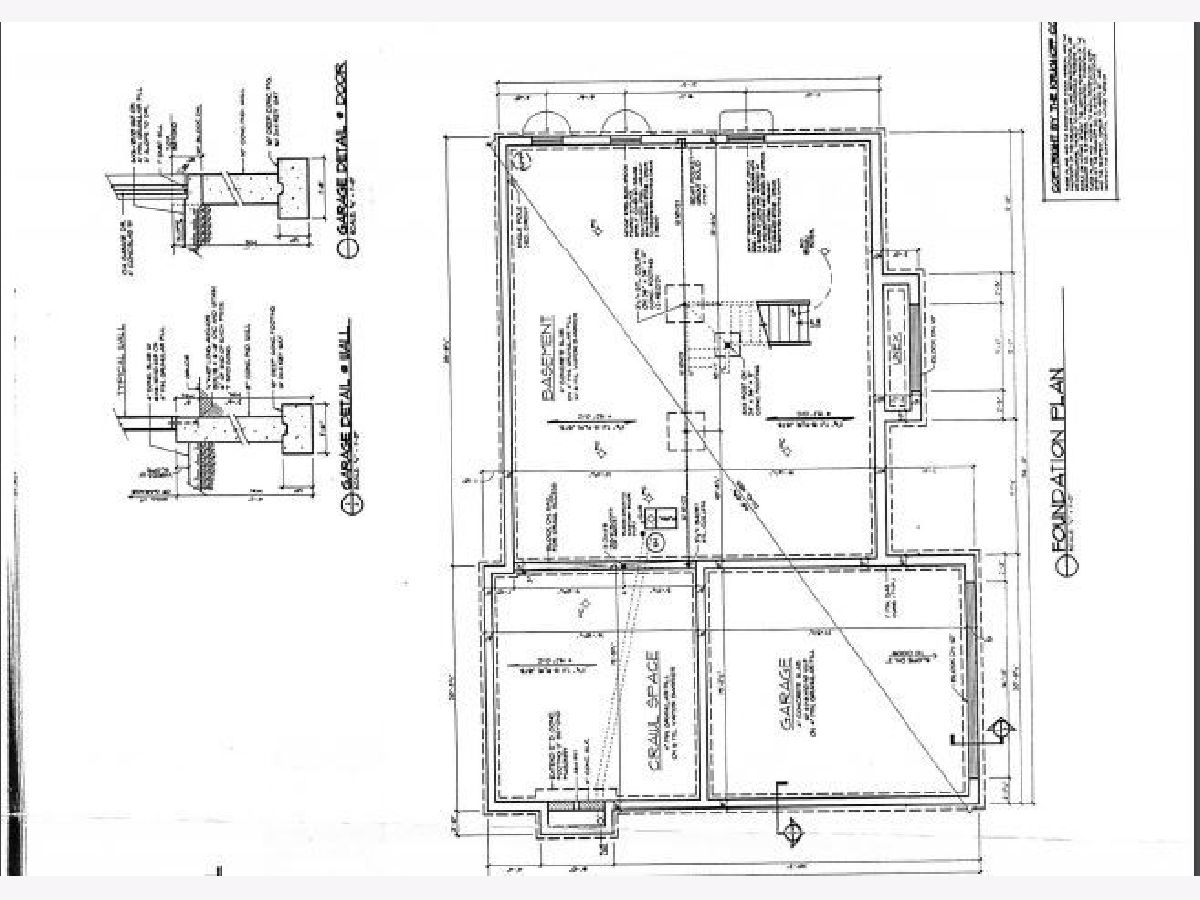
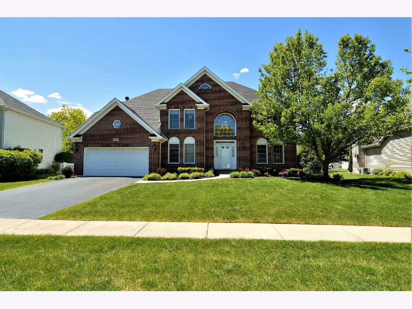
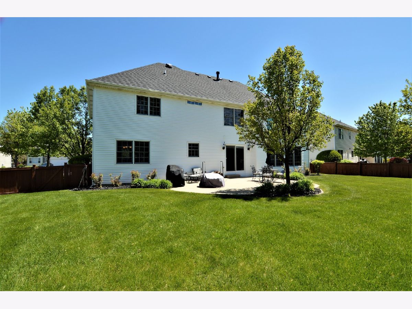
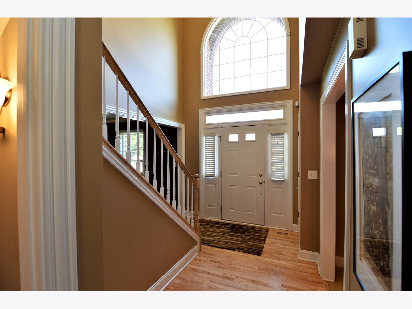
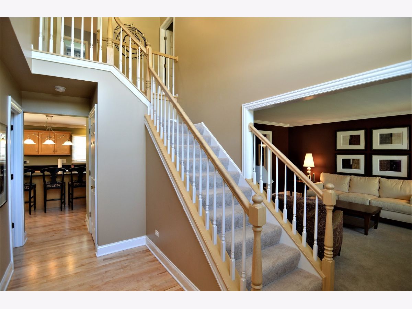
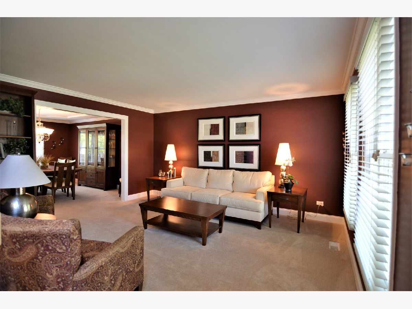
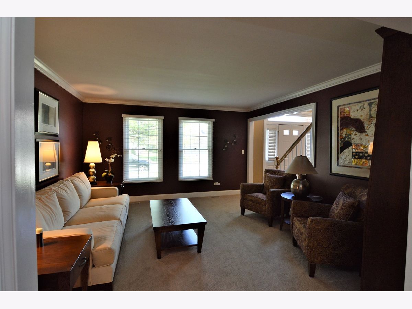
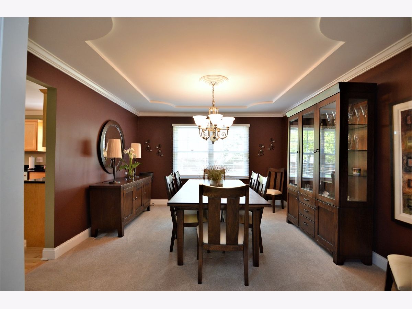
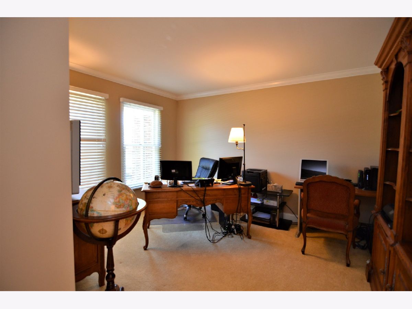
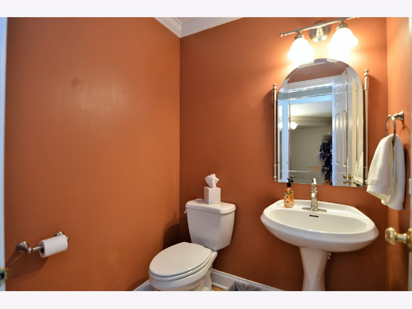
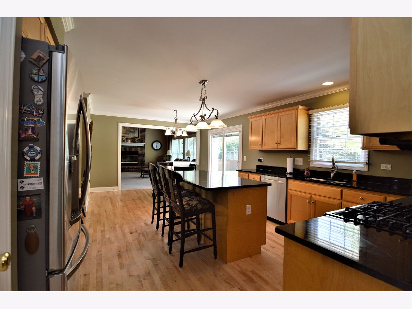
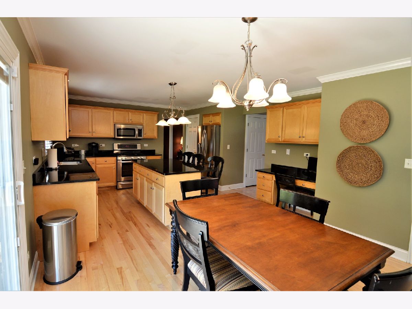
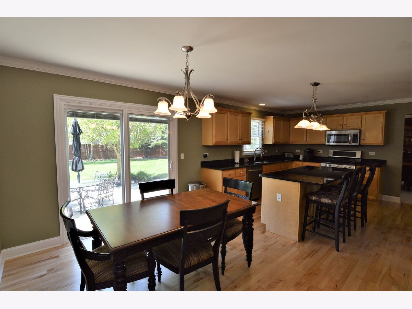
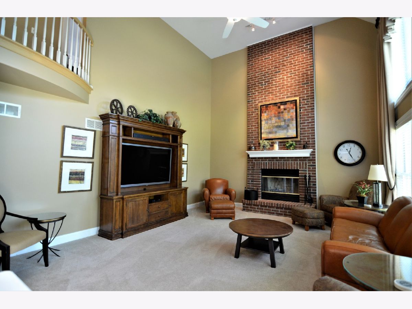
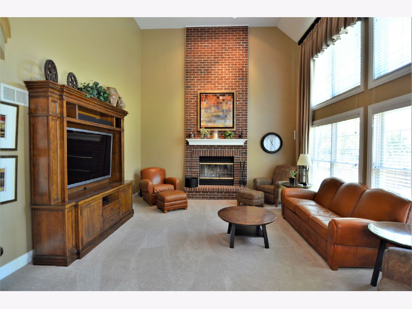
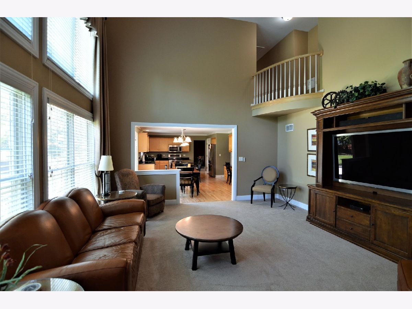
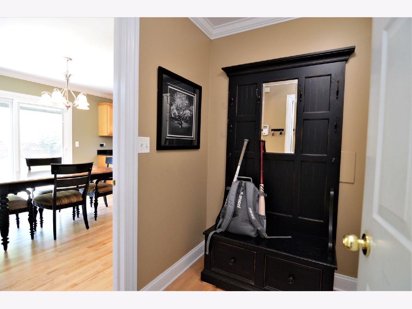
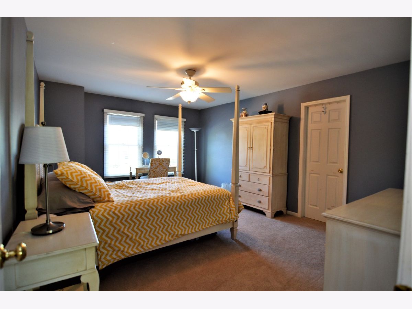
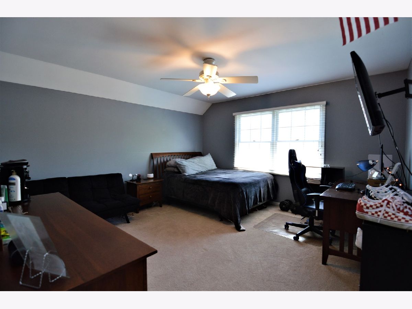
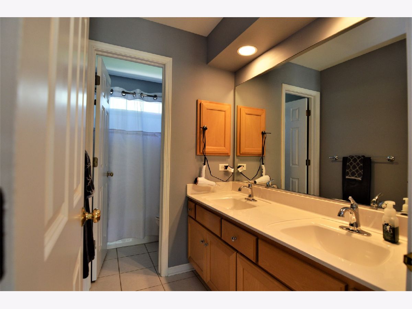
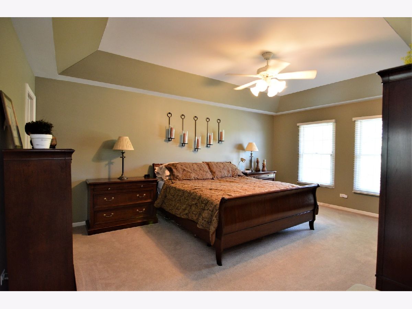
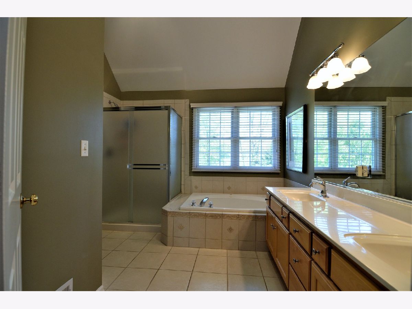
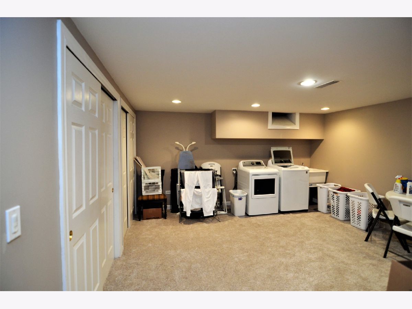
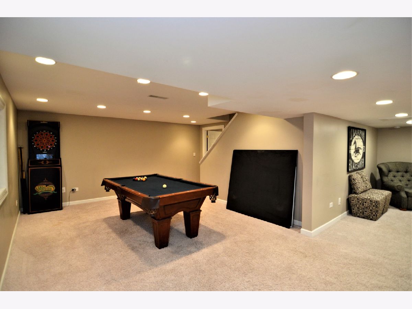
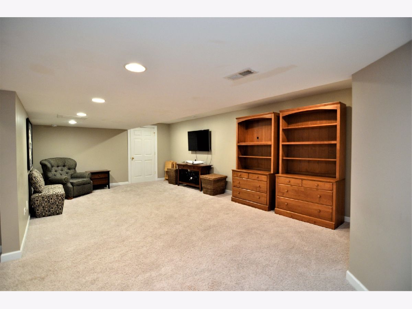
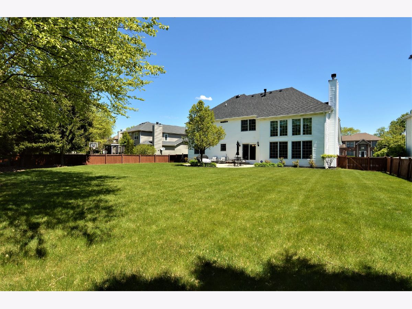
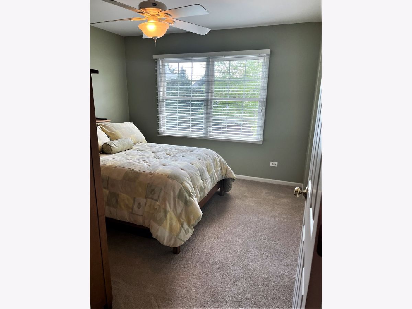
Room Specifics
Total Bedrooms: 4
Bedrooms Above Ground: 4
Bedrooms Below Ground: 0
Dimensions: —
Floor Type: Carpet
Dimensions: —
Floor Type: Carpet
Dimensions: —
Floor Type: Carpet
Full Bathrooms: 3
Bathroom Amenities: —
Bathroom in Basement: 0
Rooms: Office,Bonus Room,Recreation Room,Foyer
Basement Description: Finished,Crawl
Other Specifics
| 2 | |
| — | |
| — | |
| — | |
| — | |
| 72X164X104X137 | |
| — | |
| Full | |
| Vaulted/Cathedral Ceilings, Hardwood Floors, First Floor Laundry, Granite Counters, Separate Dining Room | |
| Range, Microwave, Dishwasher, Refrigerator, Disposal | |
| Not in DB | |
| — | |
| — | |
| — | |
| Wood Burning, Gas Starter |
Tax History
| Year | Property Taxes |
|---|---|
| 2021 | $8,286 |
| 2025 | $9,581 |
Contact Agent
Nearby Similar Homes
Nearby Sold Comparables
Contact Agent
Listing Provided By
RE/MAX Hometown Properties

