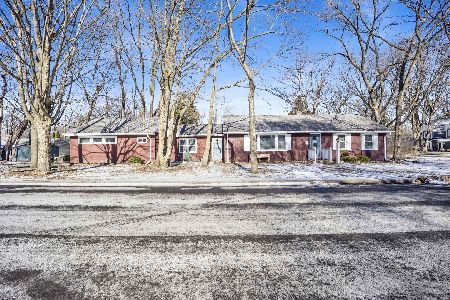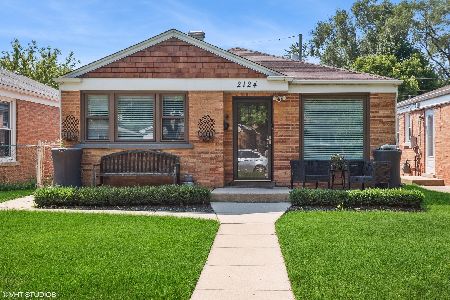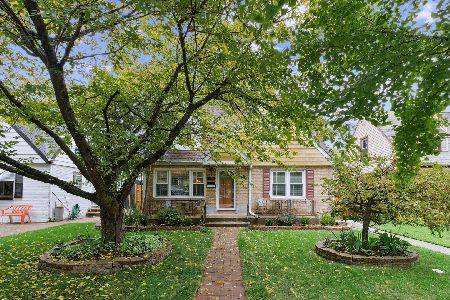2011 Seward Street, Evanston, Illinois 60202
$474,500
|
Sold
|
|
| Status: | Closed |
| Sqft: | 2,175 |
| Cost/Sqft: | $218 |
| Beds: | 4 |
| Baths: | 3 |
| Year Built: | 1947 |
| Property Taxes: | $8,334 |
| Days On Market: | 3558 |
| Lot Size: | 0,14 |
Description
Beautiful move-in-ready Cape Cod! Extensive renovations in 2010. Hardwood floors and newer windows throughout. 1st floor: kitchen with tall Oak cabinets and pantry, large granite island with seating, newer stainless appliances; sun filled living room with W/B fireplace, dining area, high ceiling family room with sliding doors to outdoor patio; office or bedroom. 2nd floor: three bedrooms including master suite with newer bath, walk-in closet, walkout to roof deck; Finished basement plus separate potential 5th or 6th bedroom; big fenced-in back yard plus garage with large storage area.
Property Specifics
| Single Family | |
| — | |
| Cape Cod | |
| 1947 | |
| Partial | |
| CAPE COD | |
| No | |
| 0.14 |
| Cook | |
| — | |
| 0 / Not Applicable | |
| None | |
| Public | |
| Public Sewer | |
| 09211745 | |
| 10243120390000 |
Nearby Schools
| NAME: | DISTRICT: | DISTANCE: | |
|---|---|---|---|
|
Grade School
Dawes Elementary School |
65 | — | |
|
Middle School
Chute Middle School |
65 | Not in DB | |
Property History
| DATE: | EVENT: | PRICE: | SOURCE: |
|---|---|---|---|
| 23 Apr, 2010 | Sold | $175,000 | MRED MLS |
| 2 Apr, 2010 | Under contract | $179,900 | MRED MLS |
| — | Last price change | $199,900 | MRED MLS |
| 3 Mar, 2010 | Listed for sale | $199,900 | MRED MLS |
| 29 Oct, 2010 | Sold | $360,000 | MRED MLS |
| 1 Oct, 2010 | Under contract | $399,000 | MRED MLS |
| — | Last price change | $409,000 | MRED MLS |
| 23 Jun, 2010 | Listed for sale | $419,000 | MRED MLS |
| 7 Jul, 2016 | Sold | $474,500 | MRED MLS |
| 23 Jun, 2016 | Under contract | $474,500 | MRED MLS |
| — | Last price change | $484,500 | MRED MLS |
| 1 May, 2016 | Listed for sale | $484,500 | MRED MLS |
Room Specifics
Total Bedrooms: 4
Bedrooms Above Ground: 4
Bedrooms Below Ground: 0
Dimensions: —
Floor Type: Hardwood
Dimensions: —
Floor Type: Hardwood
Dimensions: —
Floor Type: Hardwood
Full Bathrooms: 3
Bathroom Amenities: Separate Shower
Bathroom in Basement: 0
Rooms: Exercise Room
Basement Description: Finished
Other Specifics
| 2 | |
| Concrete Perimeter | |
| Off Alley | |
| Deck, Patio | |
| — | |
| 48 X 125 | |
| — | |
| Full | |
| Hardwood Floors | |
| Range, Dishwasher, Refrigerator, Disposal | |
| Not in DB | |
| Sidewalks, Street Lights, Street Paved | |
| — | |
| — | |
| Wood Burning |
Tax History
| Year | Property Taxes |
|---|---|
| 2010 | $10,496 |
| 2016 | $8,334 |
Contact Agent
Nearby Similar Homes
Nearby Sold Comparables
Contact Agent
Listing Provided By
John Wertymer









