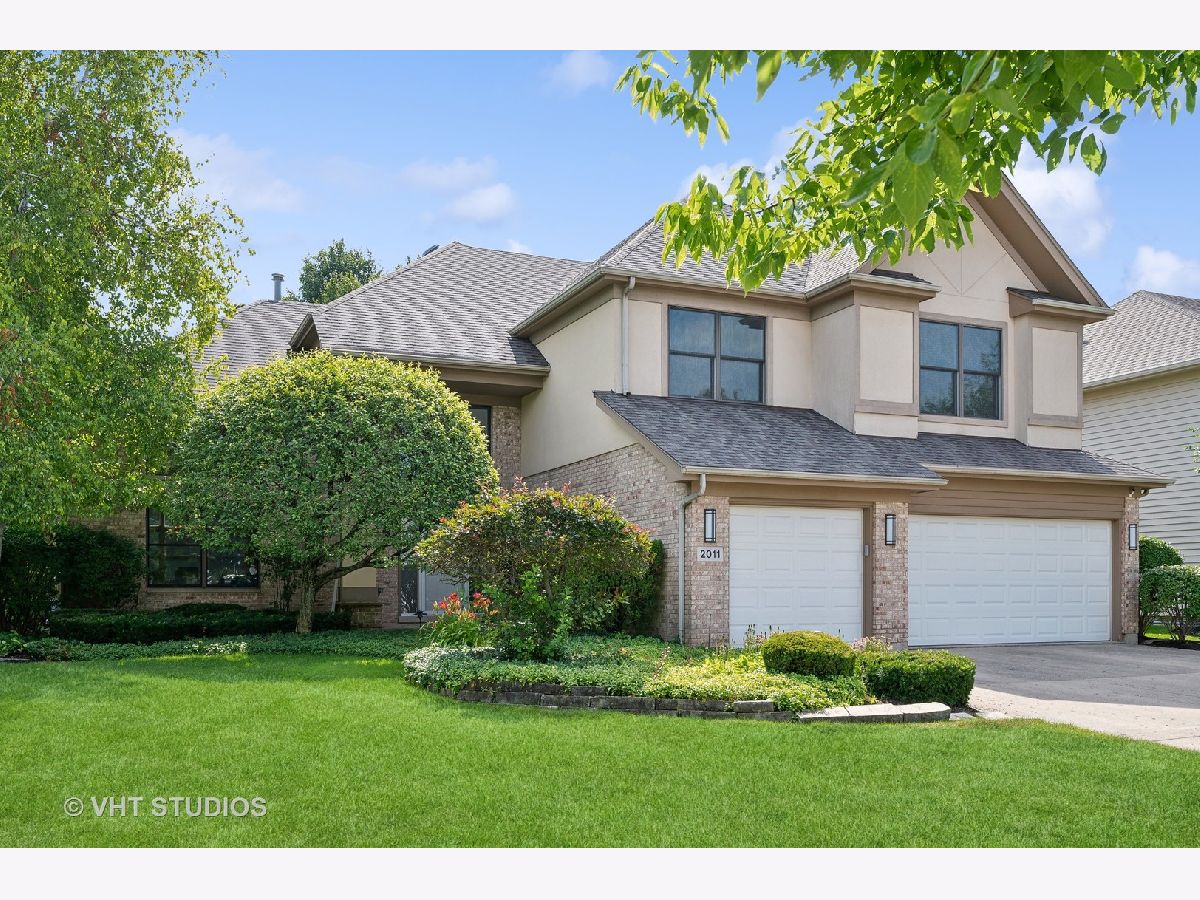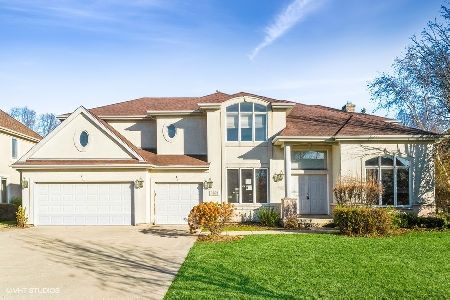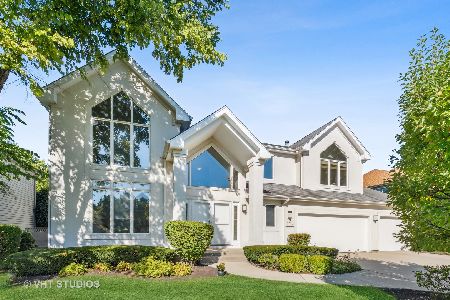2011 Wright Boulevard, Buffalo Grove, Illinois 60089
$915,000
|
Sold
|
|
| Status: | Closed |
| Sqft: | 3,460 |
| Cost/Sqft: | $250 |
| Beds: | 4 |
| Baths: | 4 |
| Year Built: | 1997 |
| Property Taxes: | $23,165 |
| Days On Market: | 558 |
| Lot Size: | 0,23 |
Description
Impressive 4+1 Bedroom 3.5 Bath in Sought-After Prairie Grove, Buffalo Grove! As you enter the spacious foyer, you'll immediately be captivated by the inviting floor plan. The heart of the home is the large Kitchen, featuring an island with seating, stainless steel appliances and luxurious granite countertops. The Kitchen opens seamlessly into the the expanded Family Room. This space is perfect for both daily living and entertaining,. Adjacent to the Kitchen is a formal Dining Room, and Living Room ideal for hosting dinner parties and special occasions. For added convenience, there's a main floor laundry/mud room situated right off the 3-car Garage. Upstairs, discover four ample Bedrooms and two full Baths. The Primary Bedroom is a true retreat, boasting a walk-in closet, additional closet and a luxurious ensuite Bathroom with heated floors, a steam shower and jacuzzi tub. The enormous fully finished Basement offers endless possibilities with its expansive living space, additional Bedroom, Playroom, work out room and full Bathroom. It's the perfect space for relaxation, recreation, or accommodating guests. Step outside to the spacious fenced backyard, which features a lovely paver patio with built in bench seating, and plenty of grassy area. The property also includes in-ground sprinklers, ensuring the lawn stays lush and green with minimal effort and beautiful landscape lighting in the front of the home. Situated within the award-winning Stevenson School District, this home is just steps from Meridian Middle School! Don't miss the opportunity to call this stunning property your new home.
Property Specifics
| Single Family | |
| — | |
| — | |
| 1997 | |
| — | |
| CAMERON | |
| No | |
| 0.23 |
| Lake | |
| — | |
| — / Not Applicable | |
| — | |
| — | |
| — | |
| 12099672 | |
| 15213030070000 |
Nearby Schools
| NAME: | DISTRICT: | DISTANCE: | |
|---|---|---|---|
|
Grade School
Tripp School |
102 | — | |
|
Middle School
Meridian Middle School |
102 | Not in DB | |
|
High School
Adlai E Stevenson High School |
125 | Not in DB | |
|
Alternate Junior High School
Aptakisic Junior High School |
— | Not in DB | |
Property History
| DATE: | EVENT: | PRICE: | SOURCE: |
|---|---|---|---|
| 27 Sep, 2024 | Sold | $915,000 | MRED MLS |
| 20 Jul, 2024 | Under contract | $865,000 | MRED MLS |
| 17 Jul, 2024 | Listed for sale | $865,000 | MRED MLS |
























Room Specifics
Total Bedrooms: 5
Bedrooms Above Ground: 4
Bedrooms Below Ground: 1
Dimensions: —
Floor Type: —
Dimensions: —
Floor Type: —
Dimensions: —
Floor Type: —
Dimensions: —
Floor Type: —
Full Bathrooms: 4
Bathroom Amenities: Whirlpool,Separate Shower,Steam Shower,Double Sink
Bathroom in Basement: 1
Rooms: —
Basement Description: Finished
Other Specifics
| 3 | |
| — | |
| Concrete | |
| — | |
| — | |
| 79.6X126.2X79.7X126.2 | |
| — | |
| — | |
| — | |
| — | |
| Not in DB | |
| — | |
| — | |
| — | |
| — |
Tax History
| Year | Property Taxes |
|---|---|
| 2024 | $23,165 |
Contact Agent
Nearby Sold Comparables
Contact Agent
Listing Provided By
Baird & Warner







