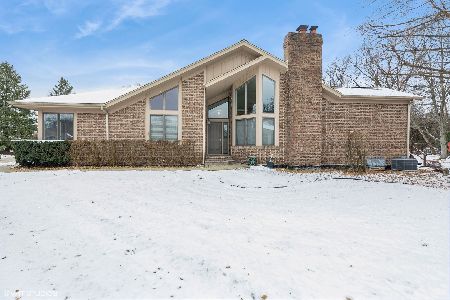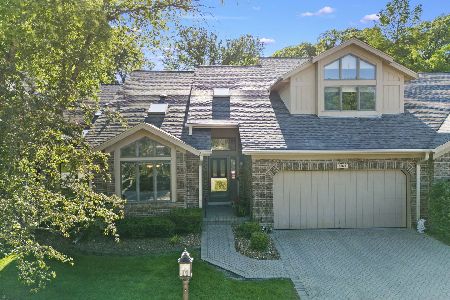20110 Saint Andrews Drive, Olympia Fields, Illinois 60461
$230,000
|
Sold
|
|
| Status: | Closed |
| Sqft: | 2,015 |
| Cost/Sqft: | $114 |
| Beds: | 3 |
| Baths: | 2 |
| Year Built: | 1988 |
| Property Taxes: | $7,135 |
| Days On Market: | 2058 |
| Lot Size: | 0,00 |
Description
Rare "original owner's" unit tucked away in a private setting in highly sought after "The Greens" of Olympia Fields. This owner's unit was customized and upgraded from the outset. Prime location within the subdivision backing to Olympia Fields championship golf course. Enter to vaulted ceilings, 6 skylights, "contemporary' open floor plan and "no stairs" lifestyle with this easy living "end-unit" ranch. Wonderful kitchen opens to private rear deck and features hard maple flooring, white-on-white cabinets, granite counters and classic black-on-black appliances. Retreat to your private master bedroom suite with 4 closets, vaulted ceiling w/skylight and glamour bath complete with whirlpool tub, separate shower and double bowl vanity. Sunken living room is hightlighted by the floor to ceiling fireplace w/gas log, attractive track lighting & a dry bar for entertaining. 3rd bedroom currently used as a den is perfect for library, office, TV room or guest quarters (no closet). Both full baths are ceramic tile. Convenient 1st floor laundry. Unfinished basement has office/work room/project space ready for you.
Property Specifics
| Condos/Townhomes | |
| 1 | |
| — | |
| 1988 | |
| Partial | |
| — | |
| No | |
| — |
| Cook | |
| — | |
| 1700 / Quarterly | |
| Insurance,Exterior Maintenance,Lawn Care,Snow Removal | |
| Public | |
| Public Sewer | |
| 10779561 | |
| 31132050080000 |
Property History
| DATE: | EVENT: | PRICE: | SOURCE: |
|---|---|---|---|
| 6 Oct, 2020 | Sold | $230,000 | MRED MLS |
| 16 Jul, 2020 | Under contract | $229,900 | MRED MLS |
| 13 Jul, 2020 | Listed for sale | $229,900 | MRED MLS |
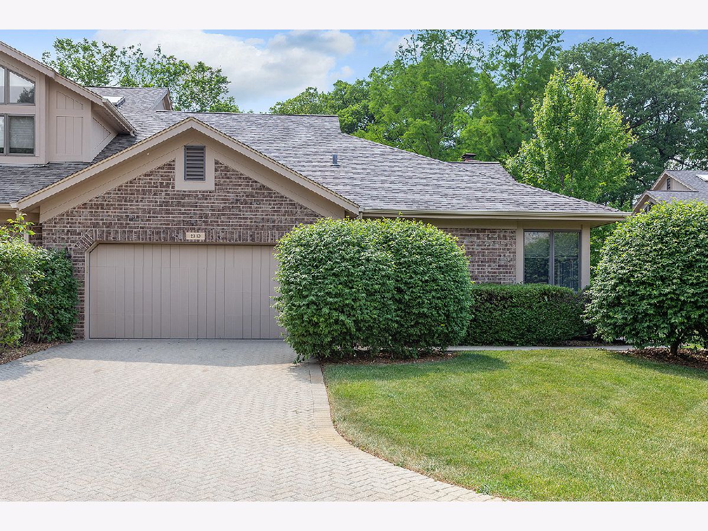
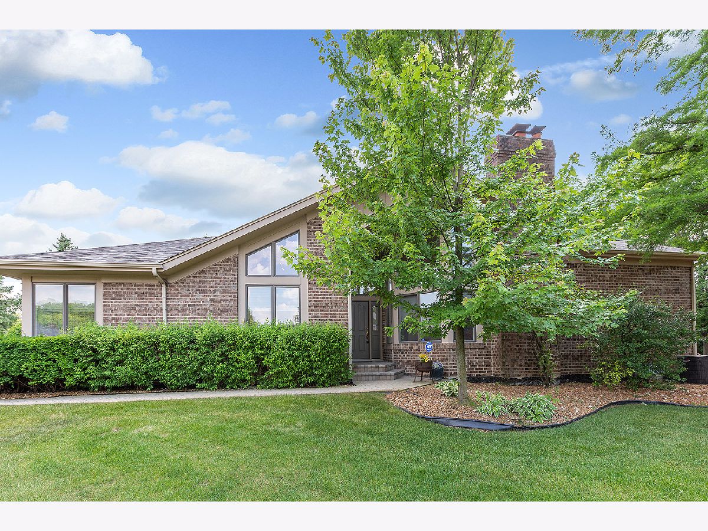
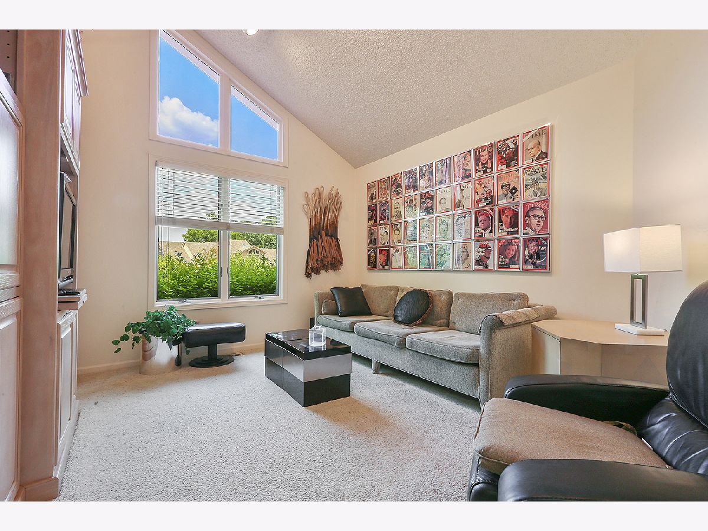
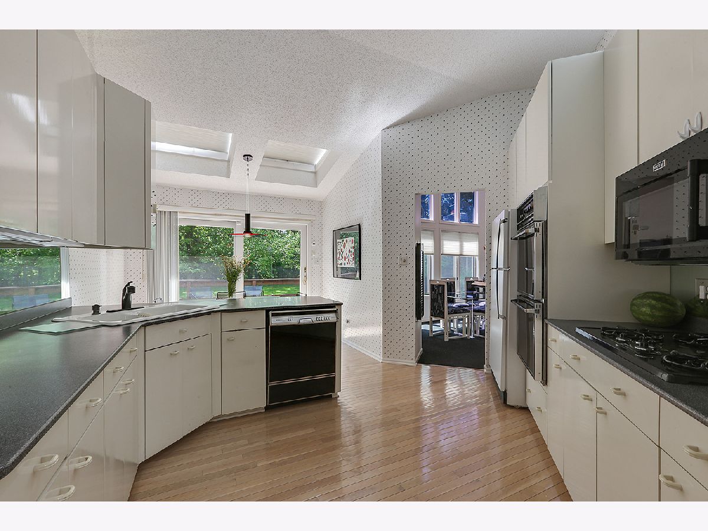
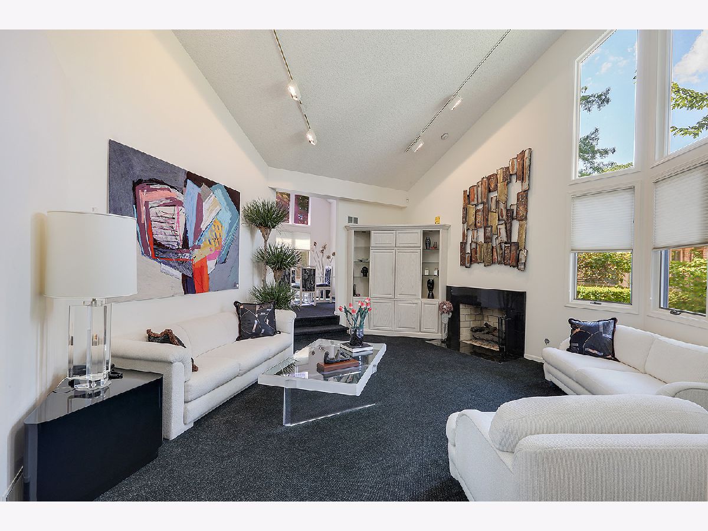
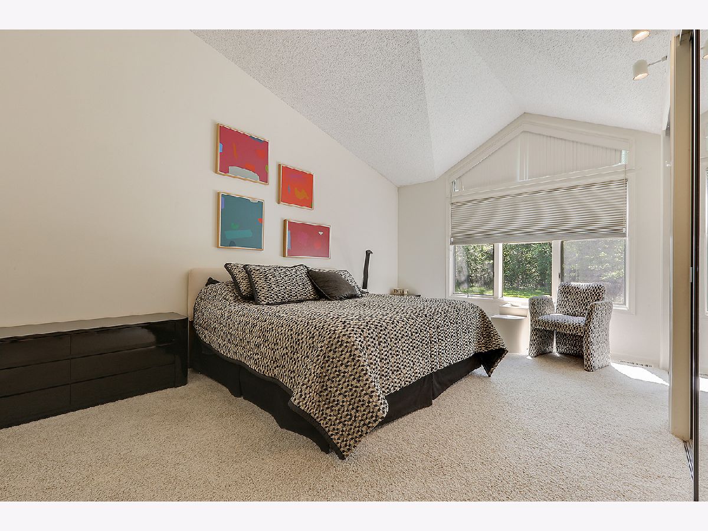
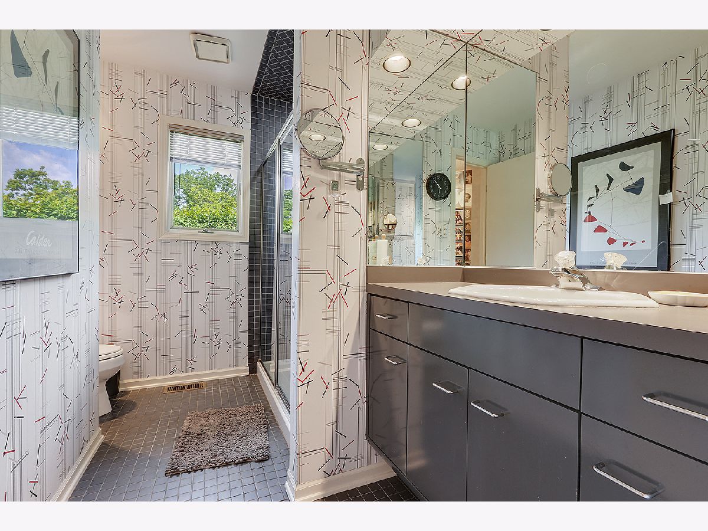
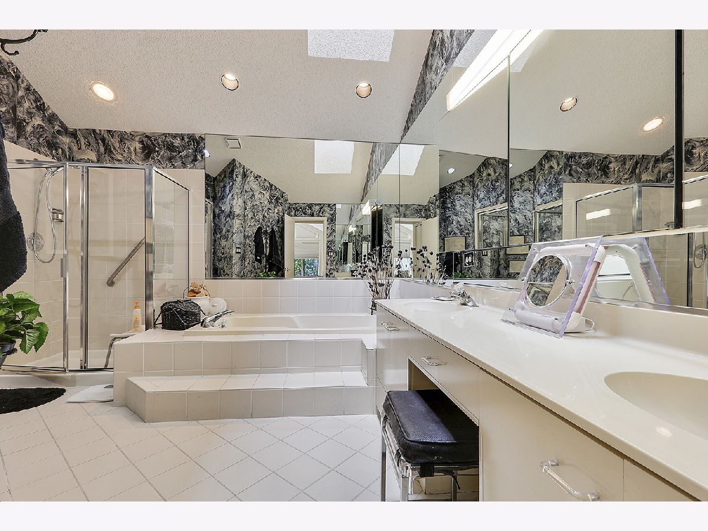
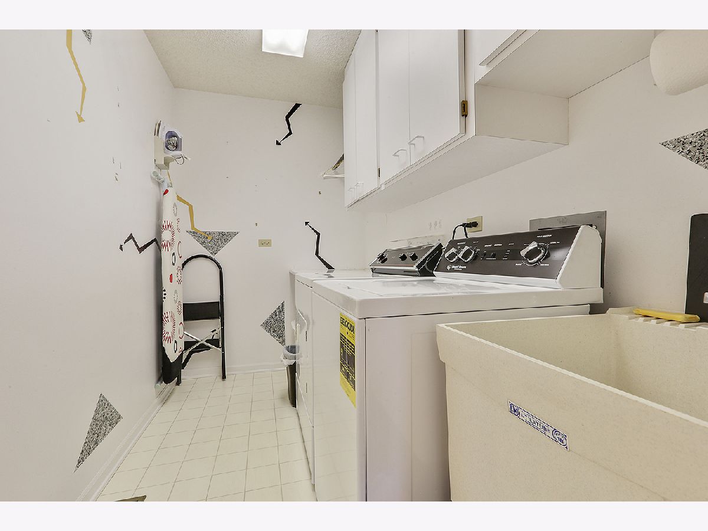
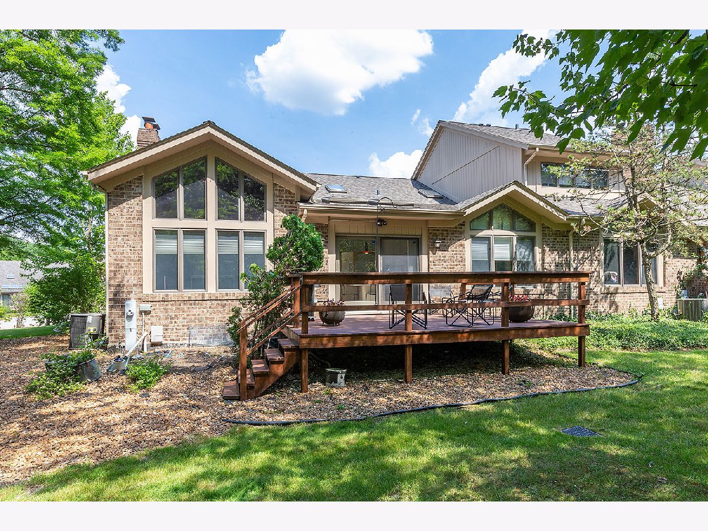
Room Specifics
Total Bedrooms: 3
Bedrooms Above Ground: 3
Bedrooms Below Ground: 0
Dimensions: —
Floor Type: Carpet
Dimensions: —
Floor Type: Carpet
Full Bathrooms: 2
Bathroom Amenities: Whirlpool,Separate Shower
Bathroom in Basement: 0
Rooms: Office
Basement Description: Unfinished
Other Specifics
| 2 | |
| Concrete Perimeter | |
| Asphalt | |
| Deck | |
| Golf Course Lot | |
| 44X88.50 | |
| — | |
| Full | |
| Vaulted/Cathedral Ceilings, Skylight(s), Hardwood Floors, First Floor Bedroom, First Floor Laundry, First Floor Full Bath | |
| Range, Dishwasher, Refrigerator | |
| Not in DB | |
| — | |
| — | |
| — | |
| Wood Burning, Gas Log, Gas Starter |
Tax History
| Year | Property Taxes |
|---|---|
| 2020 | $7,135 |
Contact Agent
Nearby Similar Homes
Nearby Sold Comparables
Contact Agent
Listing Provided By
RE/MAX Synergy

