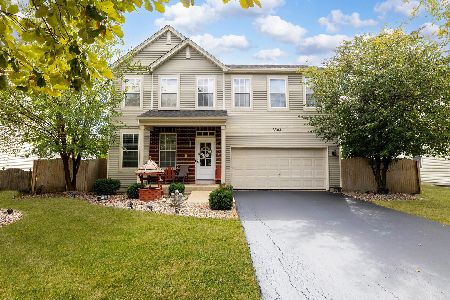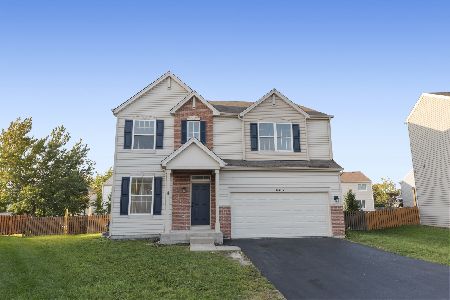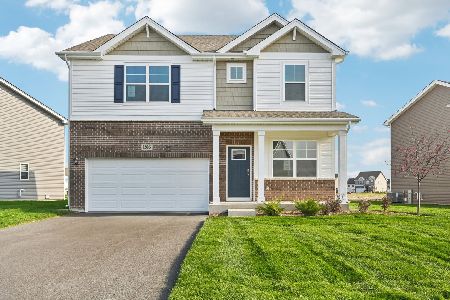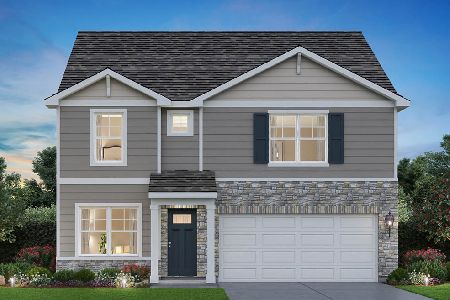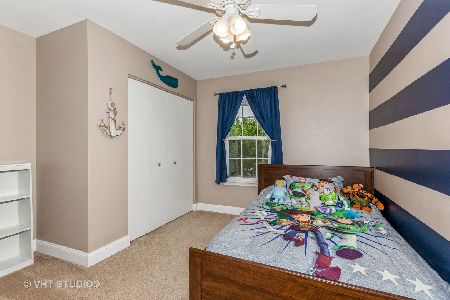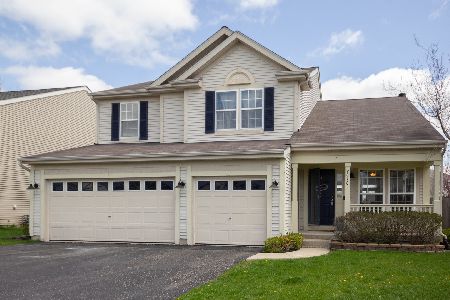2012 Brunswick Drive, Plainfield, Illinois 60586
$255,000
|
Sold
|
|
| Status: | Closed |
| Sqft: | 2,772 |
| Cost/Sqft: | $92 |
| Beds: | 5 |
| Baths: | 4 |
| Year Built: | 2003 |
| Property Taxes: | $6,249 |
| Days On Market: | 3466 |
| Lot Size: | 0,00 |
Description
Pottery Barn touches with expansive floor plan describes this beautiful Rembrandt model just under 2,800 s.f. living space; Pride of ownership shines all over with Bamboo hardwood flooring from entry through living room, dining room, kitchen and breakfast rooms; Kitchen equipped w/ Stainless appliances and pantry closet; enorm family room is open to kitchen and breakfast area; the laundry room doubles as an office with tile flooring, built-in coat/shoe organizer - very nicely done! attached desk and book shelf - plus double entries ; the master suite has sitting area, walk-in closet and luxury bath including tile flooring, double sink vanity, separate shower & garden tub; 4 guest bedrooms all good sizes most with ceiling fans plus J&J bathroom; curtains & rods throughout do not stay; Bsmt partially finished; Fenced Yd w/deck; roof, gutters, sump pump & back-up new 2015;
Property Specifics
| Single Family | |
| — | |
| Traditional | |
| 2003 | |
| Partial | |
| — | |
| No | |
| — |
| Will | |
| — | |
| 125 / Annual | |
| Other | |
| Public | |
| Public Sewer | |
| 09234719 | |
| 0603321150040000 |
Nearby Schools
| NAME: | DISTRICT: | DISTANCE: | |
|---|---|---|---|
|
Grade School
Ridge Elementary School |
202 | — | |
|
Middle School
Drauden Point Middle School |
202 | Not in DB | |
|
High School
Plainfield South High School |
202 | Not in DB | |
Property History
| DATE: | EVENT: | PRICE: | SOURCE: |
|---|---|---|---|
| 5 Jul, 2016 | Sold | $255,000 | MRED MLS |
| 24 May, 2016 | Under contract | $254,900 | MRED MLS |
| 23 May, 2016 | Listed for sale | $254,900 | MRED MLS |
Room Specifics
Total Bedrooms: 5
Bedrooms Above Ground: 5
Bedrooms Below Ground: 0
Dimensions: —
Floor Type: Carpet
Dimensions: —
Floor Type: Carpet
Dimensions: —
Floor Type: Carpet
Dimensions: —
Floor Type: —
Full Bathrooms: 4
Bathroom Amenities: —
Bathroom in Basement: 0
Rooms: Bedroom 5,Recreation Room
Basement Description: Partially Finished,Crawl
Other Specifics
| 2 | |
| Concrete Perimeter | |
| Asphalt | |
| Deck, Storms/Screens | |
| — | |
| 68 X 124 | |
| — | |
| Full | |
| Hardwood Floors, First Floor Laundry | |
| Range, Microwave, Dishwasher, Refrigerator, Washer, Dryer, Disposal, Stainless Steel Appliance(s) | |
| Not in DB | |
| — | |
| — | |
| — | |
| — |
Tax History
| Year | Property Taxes |
|---|---|
| 2016 | $6,249 |
Contact Agent
Nearby Similar Homes
Nearby Sold Comparables
Contact Agent
Listing Provided By
Coldwell Banker Honig-Bell

