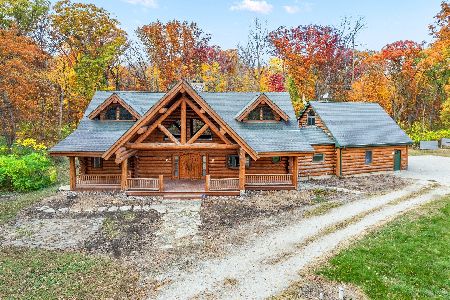2012 N 3650th Road, Serena, Illinois 60549
$362,500
|
Sold
|
|
| Status: | Closed |
| Sqft: | 2,600 |
| Cost/Sqft: | $158 |
| Beds: | 3 |
| Baths: | 3 |
| Year Built: | 1977 |
| Property Taxes: | $6,640 |
| Days On Market: | 844 |
| Lot Size: | 3,90 |
Description
GREAT HOME on PICTURESQUE 3.9 ACRE SETTING 2600+ sq. ft. w/ 3 BR, 2.5 Baths, Large Eat-in Kitchen, 22 x 18 Family room, Hardwood floors in Kitchen & 2nd floor, 2 Car Garage, if you need more room 20 x 24 3 season room , WRAPAROUND Porch overlooks MANY mature trees, Beautiful Landscaping & Wooden Bridge leading to House. Brick PATIO leads to rear of property & 50 x 36 Shed w/10 x 24 lean to-great for a shop or storing all your TOYS, THAT'S NOT ALL the 2nd driveway at the bottom of the hill leads you to a 40 x 30 metal barn w/ 2 horse stalls & walk up loft & 16 x 20 shed for even more storage. VERY WELL CARED FOR PROPERTY PLEASE VIEW ALL PICTURES
Property Specifics
| Single Family | |
| — | |
| — | |
| 1977 | |
| — | |
| — | |
| No | |
| 3.9 |
| La Salle | |
| — | |
| — / Not Applicable | |
| — | |
| — | |
| — | |
| 11838930 | |
| 0933308000 |
Nearby Schools
| NAME: | DISTRICT: | DISTANCE: | |
|---|---|---|---|
|
High School
Serena High School |
2 | Not in DB | |
Property History
| DATE: | EVENT: | PRICE: | SOURCE: |
|---|---|---|---|
| 15 Dec, 2023 | Sold | $362,500 | MRED MLS |
| 10 Nov, 2023 | Under contract | $409,900 | MRED MLS |
| — | Last price change | $445,000 | MRED MLS |
| 21 Jul, 2023 | Listed for sale | $485,000 | MRED MLS |
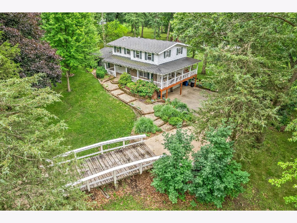
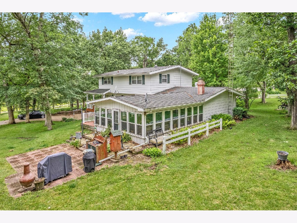
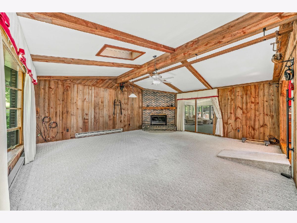
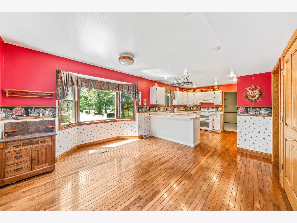
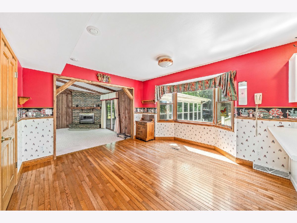
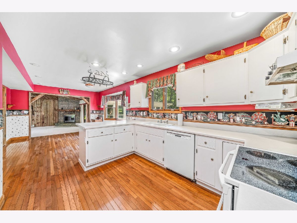
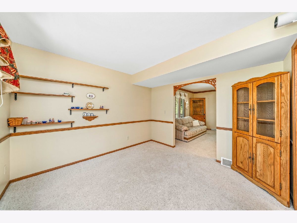
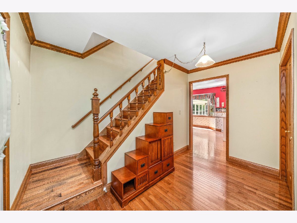
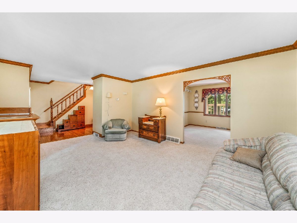
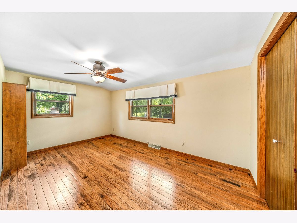
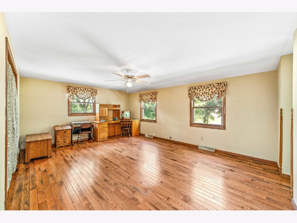
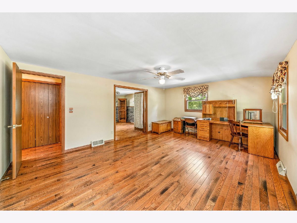
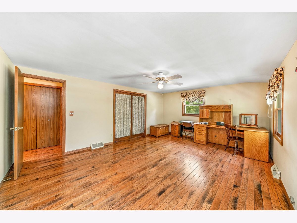
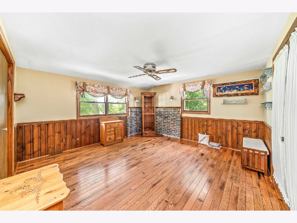
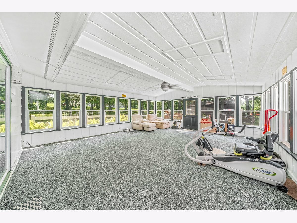
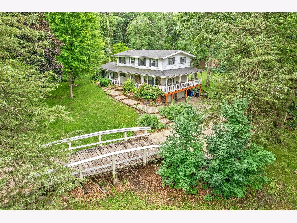
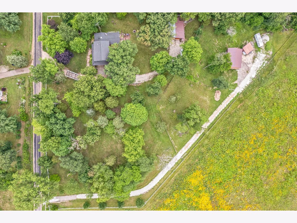
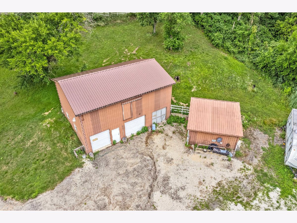
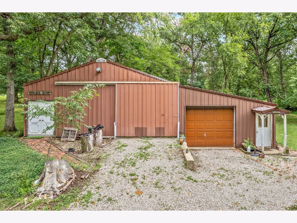
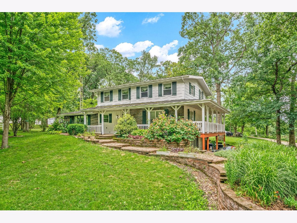
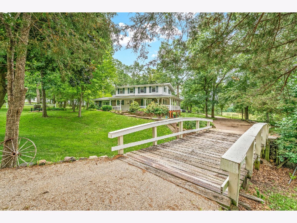
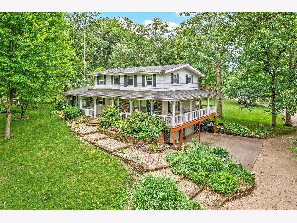
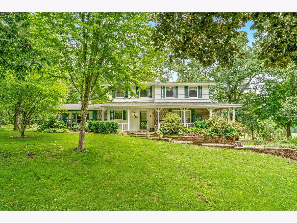
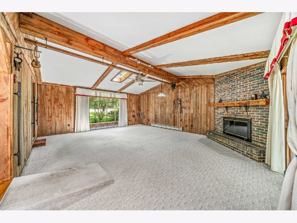
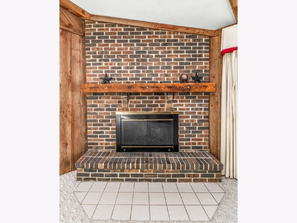
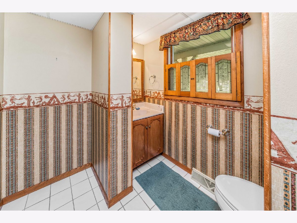
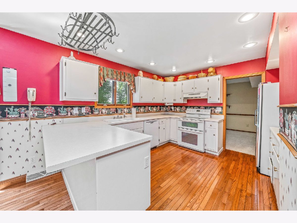
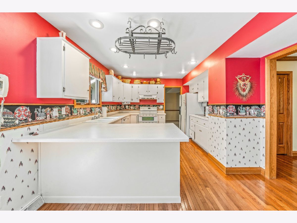
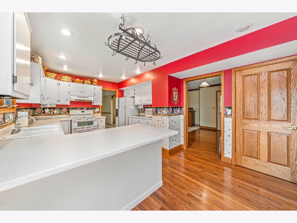
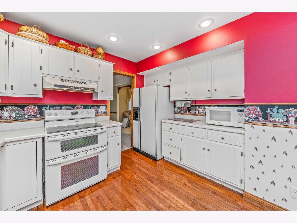
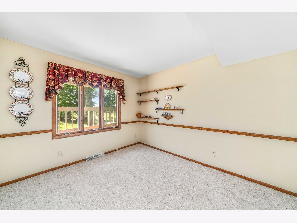
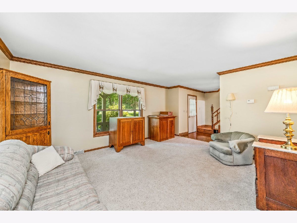

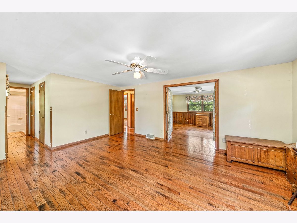
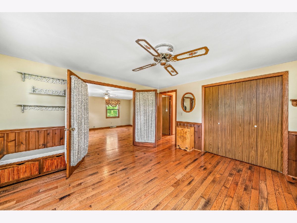
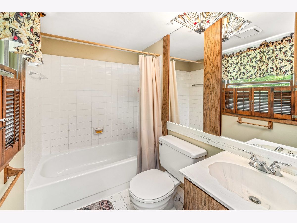
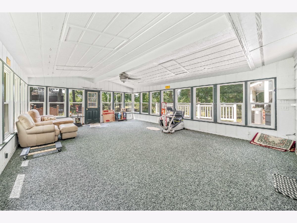
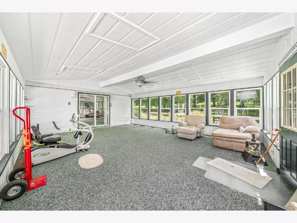
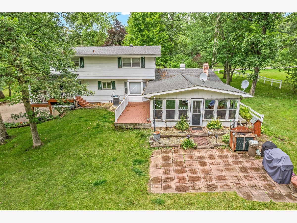
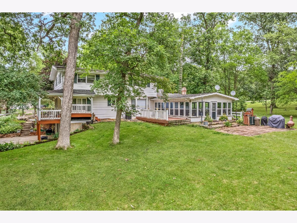
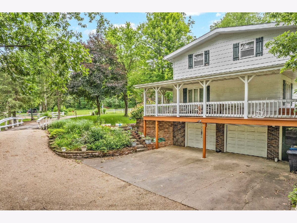
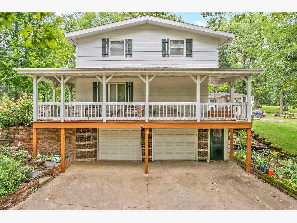
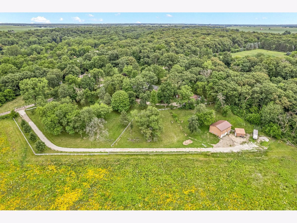
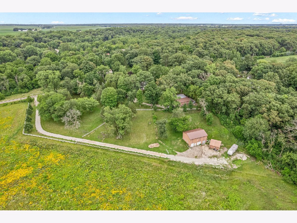
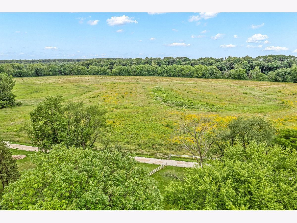
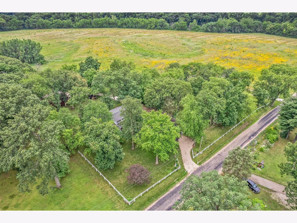
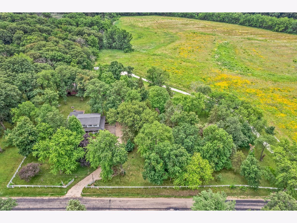
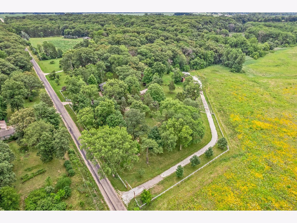
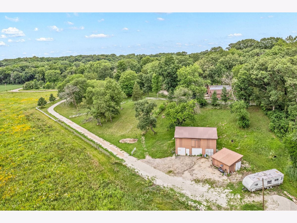
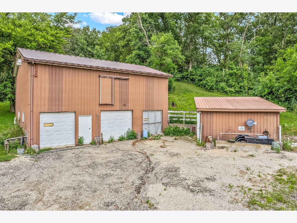
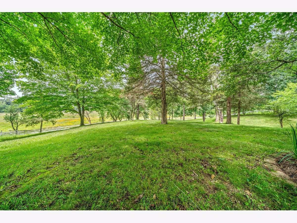
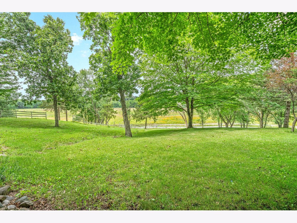
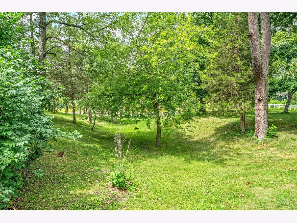
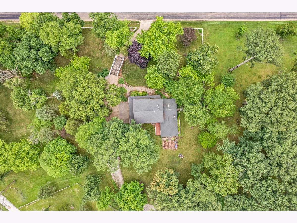
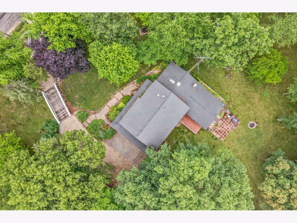
Room Specifics
Total Bedrooms: 3
Bedrooms Above Ground: 3
Bedrooms Below Ground: 0
Dimensions: —
Floor Type: —
Dimensions: —
Floor Type: —
Full Bathrooms: 3
Bathroom Amenities: —
Bathroom in Basement: 0
Rooms: —
Basement Description: Partially Finished
Other Specifics
| 2 | |
| — | |
| Gravel | |
| — | |
| — | |
| 425X220X566X580 | |
| — | |
| — | |
| — | |
| — | |
| Not in DB | |
| — | |
| — | |
| — | |
| — |
Tax History
| Year | Property Taxes |
|---|---|
| 2023 | $6,640 |
Contact Agent
Nearby Similar Homes
Contact Agent
Listing Provided By
Kettley & Company Realtors Inc


