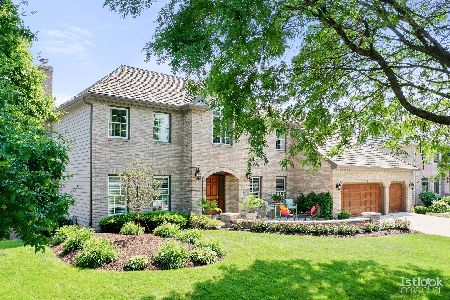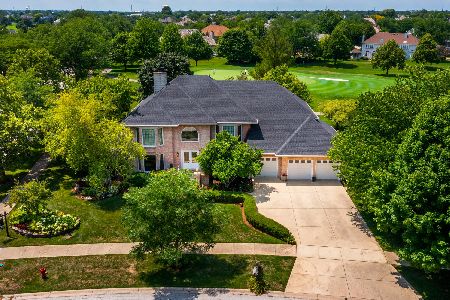2012 Palmer Drive, Naperville, Illinois 60564
$625,000
|
Sold
|
|
| Status: | Closed |
| Sqft: | 3,800 |
| Cost/Sqft: | $171 |
| Beds: | 4 |
| Baths: | 4 |
| Year Built: | 1990 |
| Property Taxes: | $12,988 |
| Days On Market: | 2803 |
| Lot Size: | 0,32 |
Description
A rare find! Current design, sophistication and style. Luxurious amenities fit to accommodate gracious everyday living and grand entertaining. The first floor master retreat offers a true haven to relax and unwind. Soak in the free standing Victoria and Albert tub or luxuriate under the rain shower. Grohe, Restoration Hardware, Kohler, define the redesign. Gourmet kitchen, boasting beveled granite counters, Viking appliances and custom lighting, puts the joy back in cooking. High-end finishes throughout, hardwood floors, extraordinary light fixtures and carrara marble baths. All second floor bedrooms with direct access to beautifully appointed, updated baths. Private study with view of the lush backyard. Professionally landscaped and lighted outdoors, include a welcoming walkway leading to a custom flagstone patio overlooking the third green. Surrender to the tranquility and serenity provided by the private oversized deck, trellis grapevine and Koi pond water feature. You've arrived!
Property Specifics
| Single Family | |
| — | |
| Cape Cod | |
| 1990 | |
| Full | |
| — | |
| No | |
| 0.32 |
| Will | |
| White Eagle | |
| 260 / Quarterly | |
| Insurance,Clubhouse,Pool | |
| Lake Michigan | |
| Public Sewer, Sewer-Storm | |
| 09971565 | |
| 0701042010030000 |
Nearby Schools
| NAME: | DISTRICT: | DISTANCE: | |
|---|---|---|---|
|
Grade School
White Eagle Elementary School |
204 | — | |
|
Middle School
Still Middle School |
204 | Not in DB | |
|
High School
Waubonsie Valley High School |
204 | Not in DB | |
Property History
| DATE: | EVENT: | PRICE: | SOURCE: |
|---|---|---|---|
| 25 Jul, 2018 | Sold | $625,000 | MRED MLS |
| 18 Jun, 2018 | Under contract | $649,000 | MRED MLS |
| 2 Jun, 2018 | Listed for sale | $649,000 | MRED MLS |
Room Specifics
Total Bedrooms: 4
Bedrooms Above Ground: 4
Bedrooms Below Ground: 0
Dimensions: —
Floor Type: Carpet
Dimensions: —
Floor Type: Carpet
Dimensions: —
Floor Type: Carpet
Full Bathrooms: 4
Bathroom Amenities: Separate Shower,Double Sink,Full Body Spray Shower,Soaking Tub
Bathroom in Basement: 0
Rooms: Study
Basement Description: Unfinished
Other Specifics
| 3 | |
| Concrete Perimeter | |
| Concrete | |
| Deck, Patio, Brick Paver Patio | |
| Landscaped | |
| 96X152X84X150 | |
| — | |
| Full | |
| Vaulted/Cathedral Ceilings, Skylight(s), Bar-Wet, Hardwood Floors, First Floor Bedroom, First Floor Laundry | |
| Double Oven, Range, Microwave, Dishwasher, Refrigerator, Bar Fridge, Disposal, Stainless Steel Appliance(s) | |
| Not in DB | |
| Clubhouse, Pool, Tennis Courts | |
| — | |
| — | |
| Gas Log |
Tax History
| Year | Property Taxes |
|---|---|
| 2018 | $12,988 |
Contact Agent
Nearby Similar Homes
Nearby Sold Comparables
Contact Agent
Listing Provided By
Option Realty Group LTD










