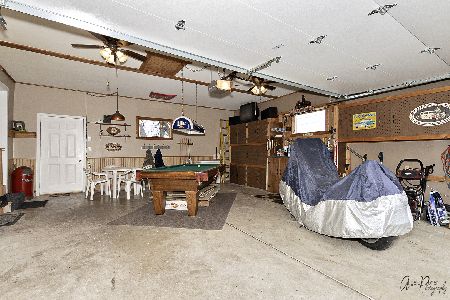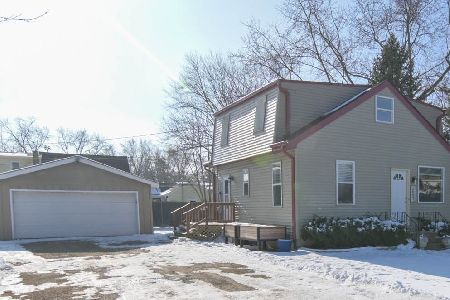2012 Parker Street, Mchenry, Illinois 60050
$165,000
|
Sold
|
|
| Status: | Closed |
| Sqft: | 2,268 |
| Cost/Sqft: | $110 |
| Beds: | 3 |
| Baths: | 3 |
| Year Built: | — |
| Property Taxes: | $4,178 |
| Days On Market: | 2437 |
| Lot Size: | 1,51 |
Description
A must see family home that contains 2268 in a Fox River community subdivision. Over 1.5 acres sets this sprawling ranch + a second floor suite, great for your own master bedroom or private guest quarters. Custom crafted home features an enclosed entryway/foyer.Custom built-ins throughout the house, spacious living great room with vaulted ceilings and stone fireplace, massive picture windows. Family room/TV room with custom shelving. L shaped galley kitchen step down eat in kitchen with Franklin stove. Plenty of counter work space and cabinets for storage, additional butterfly sink. Spacious laundry room with cabinetry. Outside/exterior is a nature peaceful sanctuary. Pond views, paver patio, walkways, Rock stone gardens, 100 year old oak trees, circle driveway. Every window view looks out to nature with wildlife. Venture to a 800 square-foot 3-car garage, large furnace heated shop, drop down stairway to second floor attic/storage. A great spacious family home!
Property Specifics
| Single Family | |
| — | |
| — | |
| — | |
| — | |
| — | |
| Yes | |
| 1.51 |
| — | |
| Riverside Park | |
| 0 / Not Applicable | |
| — | |
| — | |
| — | |
| 10392395 | |
| 1518301031 |
Nearby Schools
| NAME: | DISTRICT: | DISTANCE: | |
|---|---|---|---|
|
Grade School
Prairie Grove Elementary School |
46 | — | |
|
Middle School
Prairie Grove Junior High School |
46 | Not in DB | |
|
High School
Prairie Ridge High School |
155 | Not in DB | |
Property History
| DATE: | EVENT: | PRICE: | SOURCE: |
|---|---|---|---|
| 19 Jul, 2019 | Sold | $165,000 | MRED MLS |
| 13 Jun, 2019 | Under contract | $250,000 | MRED MLS |
| 24 May, 2019 | Listed for sale | $250,000 | MRED MLS |
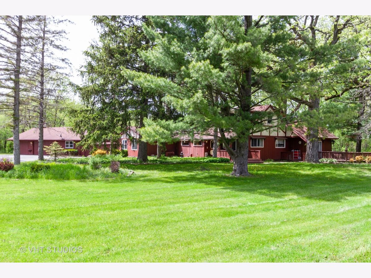
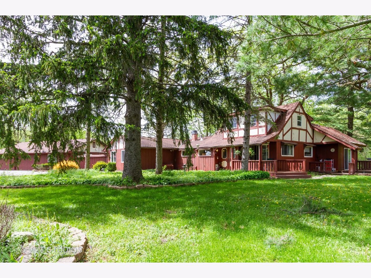
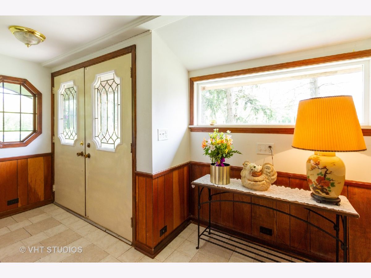
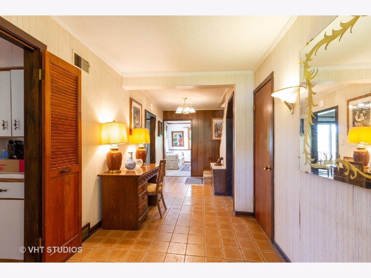
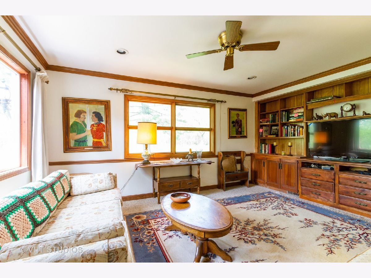
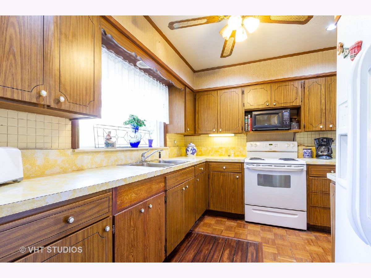
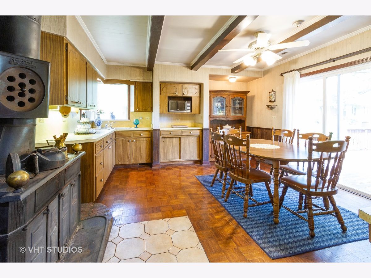
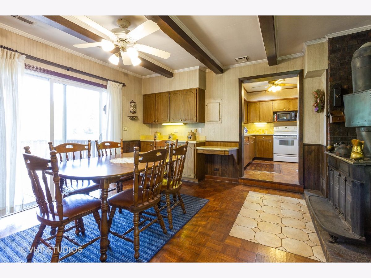
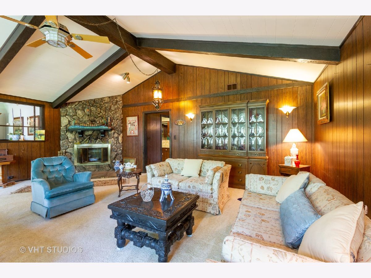
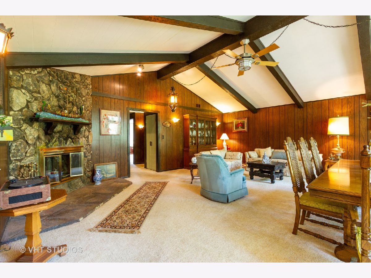
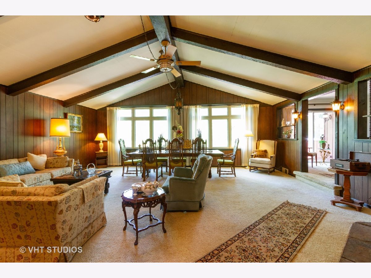
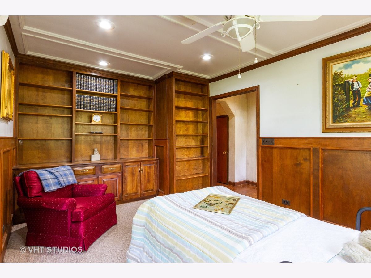
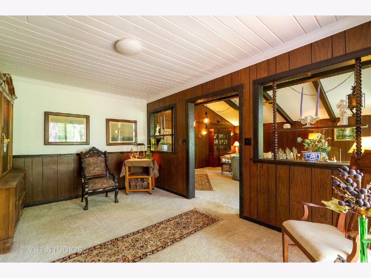
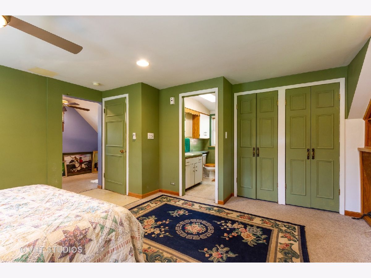
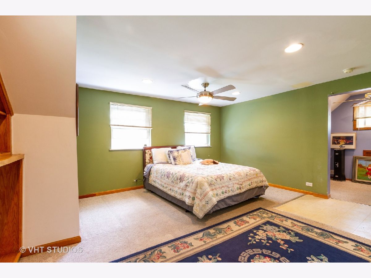
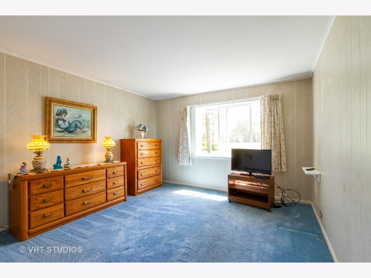
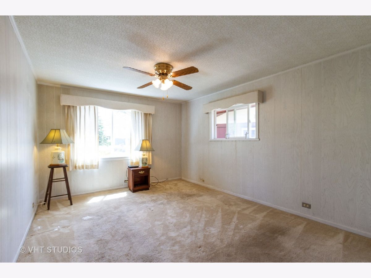
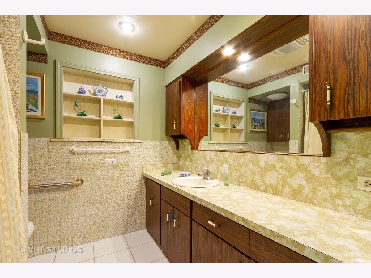
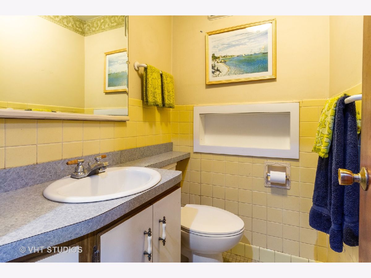
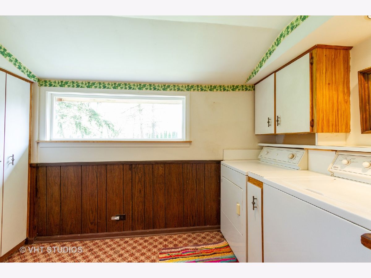
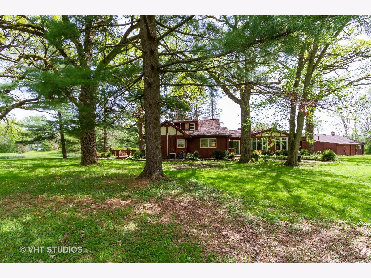
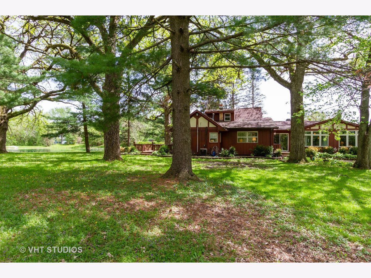
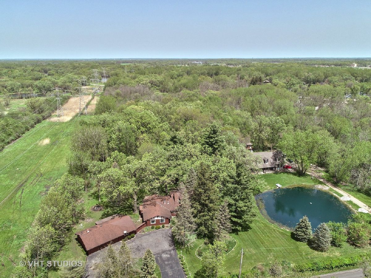
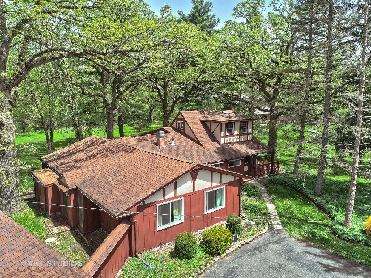
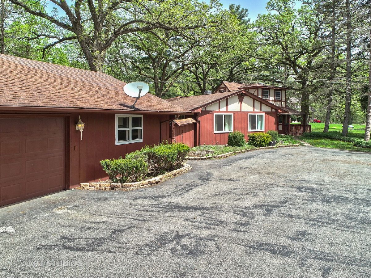
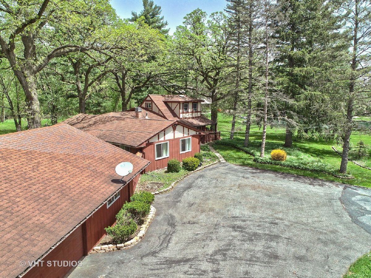
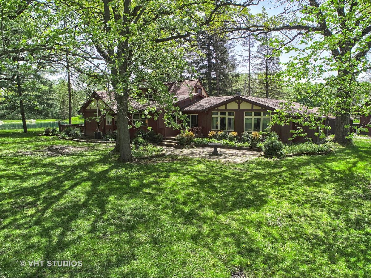
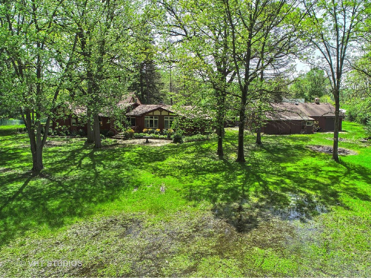
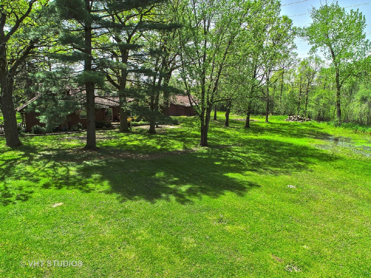
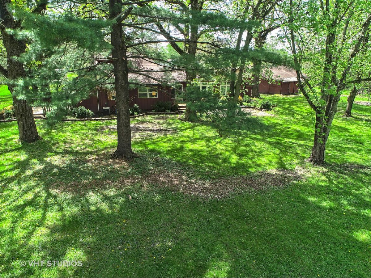
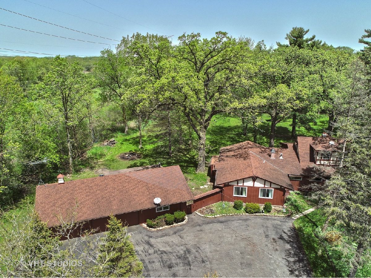
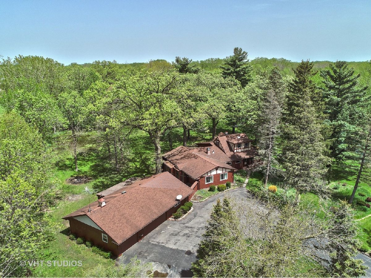
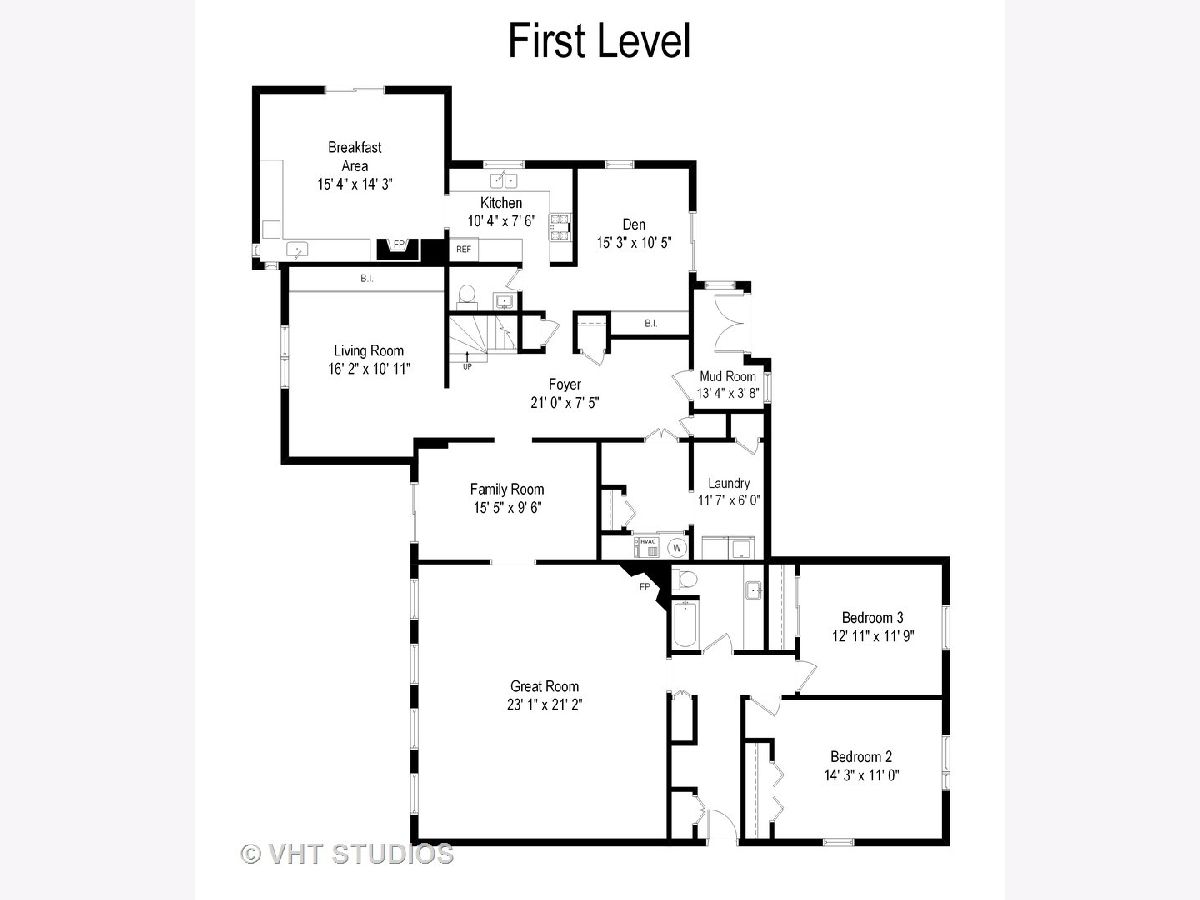
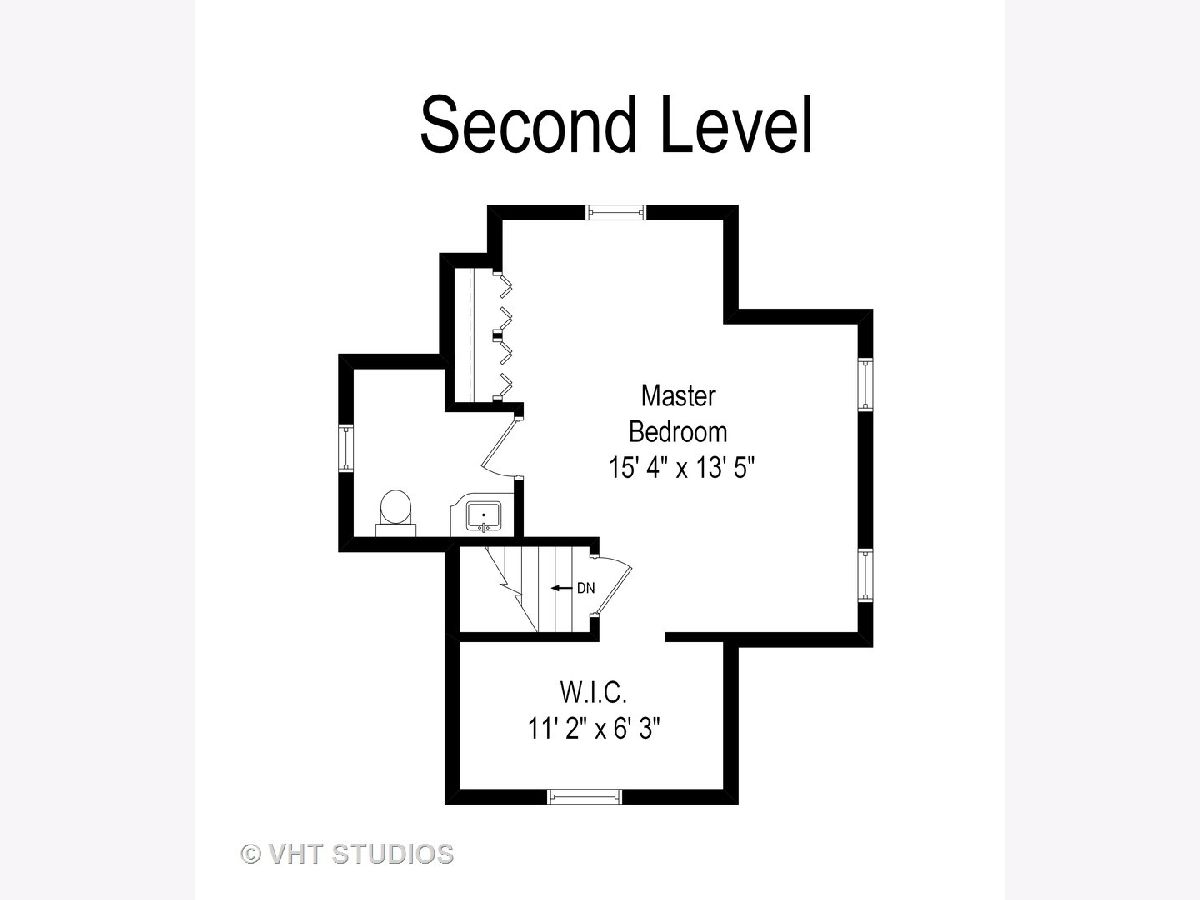
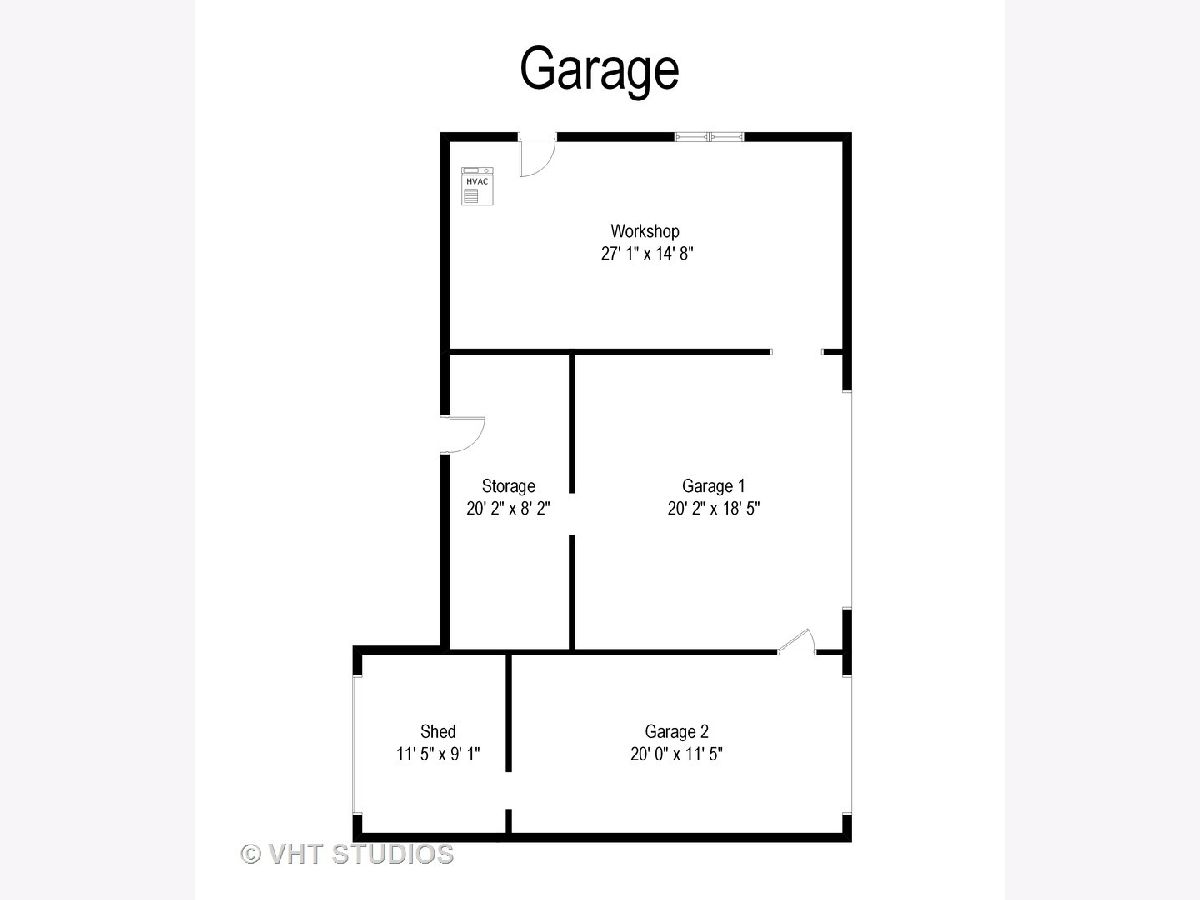
Room Specifics
Total Bedrooms: 3
Bedrooms Above Ground: 3
Bedrooms Below Ground: 0
Dimensions: —
Floor Type: —
Dimensions: —
Floor Type: —
Full Bathrooms: 3
Bathroom Amenities: —
Bathroom in Basement: 0
Rooms: —
Basement Description: —
Other Specifics
| 3 | |
| — | |
| — | |
| — | |
| — | |
| 220X296 | |
| Full | |
| — | |
| — | |
| — | |
| Not in DB | |
| — | |
| — | |
| — | |
| — |
Tax History
| Year | Property Taxes |
|---|---|
| 2019 | $4,178 |
Contact Agent
Nearby Similar Homes
Nearby Sold Comparables
Contact Agent
Listing Provided By
Baird & Warner


