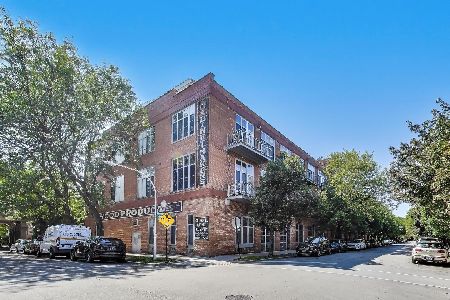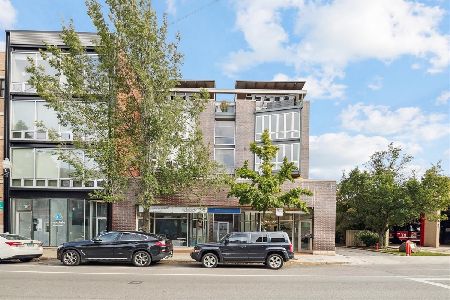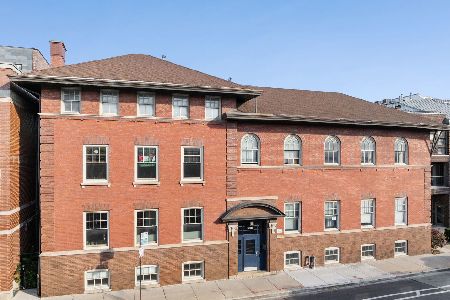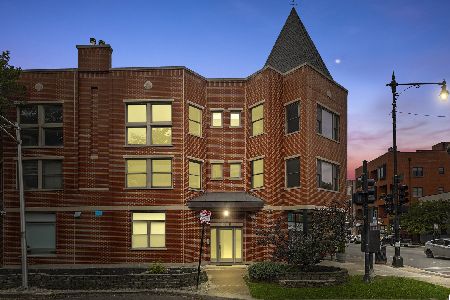2012 Saint Paul Avenue, West Town, Chicago, Illinois 60647
$410,000
|
Sold
|
|
| Status: | Closed |
| Sqft: | 0 |
| Cost/Sqft: | — |
| Beds: | 2 |
| Baths: | 2 |
| Year Built: | 1969 |
| Property Taxes: | $6,776 |
| Days On Market: | 1925 |
| Lot Size: | 0,00 |
Description
This dramatic 2 bedroom,1.5 bath loft offers an abundance of natural light and views of Chicago from floor to ceiling windows. The open design allows this feature to shine through the entire unit. The kitchen has been thoughtfully updated with a custom movable island that can be extended to become a dining table for eight of your quarantine bubble companions. It's made of gorgeous and meticulous millwork with stylish blue soft close cabinets and natural wood top. The pen living area features a gas fireplace and a balcony with wonderful views of the city and neighborhood. Upstairs is the lofted main bedroom with a sleek and updated full bathroom, and a large fully built out walk in closet. The second bedroom is enclosed with frosted glass and includes a built in Murphy bed making it the perfect home office/ guest room conversion. There's also a large storage closet in the second bedroom. Hardwood floors everywhere except the stairs. Two new ceiling fans and updated lighting. This unit is meticulously maintained from top to bottom! Even though you have a wonderful private balcony, there is a large common roof deck with skyline views just down the hallway. This former drum factory is now a well run condo association in the absolute heart of Bucktown at the corner of St. Paul and Damen. The 606 trail, world class shopping, dining, transit, and all this vibrant neighborhood has to offer right outside your door. Bucktown is one of Chicago's most sought after neighborhoods with both Wicker Park and Logan Square just moments away.
Property Specifics
| Condos/Townhomes | |
| 4 | |
| — | |
| 1969 | |
| None | |
| — | |
| No | |
| — |
| Cook | |
| Willow Square | |
| 379 / Monthly | |
| Water,Parking,Insurance,Security,Exercise Facilities,Exterior Maintenance,Lawn Care,Scavenger,Snow Removal | |
| Lake Michigan | |
| Public Sewer | |
| 10840751 | |
| 14313240551149 |
Nearby Schools
| NAME: | DISTRICT: | DISTANCE: | |
|---|---|---|---|
|
Grade School
Pulaski International |
299 | — | |
|
Middle School
Pulaski International |
299 | Not in DB | |
|
High School
Wells Community Academy Senior H |
299 | Not in DB | |
Property History
| DATE: | EVENT: | PRICE: | SOURCE: |
|---|---|---|---|
| 11 Dec, 2020 | Sold | $410,000 | MRED MLS |
| 25 Sep, 2020 | Under contract | $419,555 | MRED MLS |
| 3 Sep, 2020 | Listed for sale | $419,555 | MRED MLS |
| 12 May, 2023 | Sold | $475,000 | MRED MLS |
| 19 Apr, 2023 | Under contract | $475,000 | MRED MLS |
| 17 Apr, 2023 | Listed for sale | $475,000 | MRED MLS |
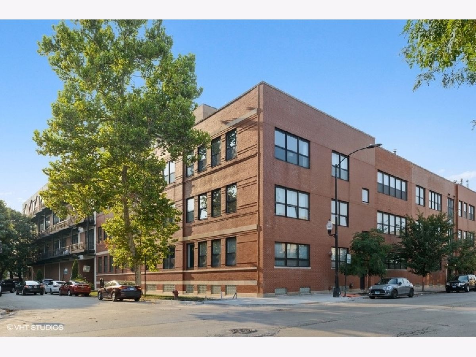
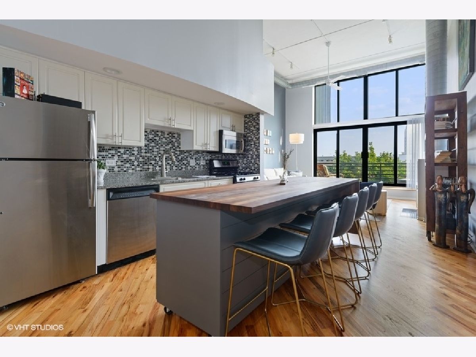
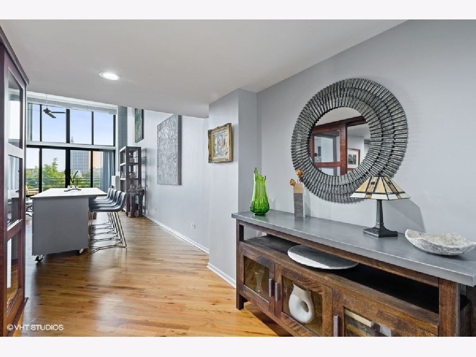
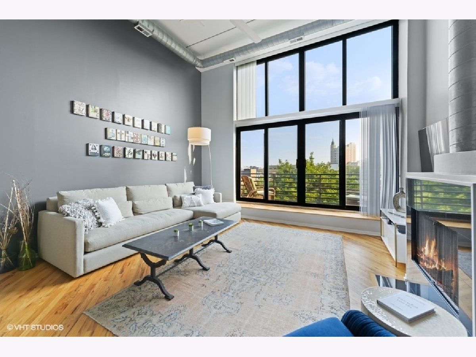
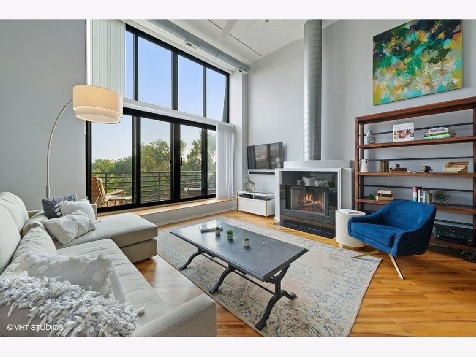
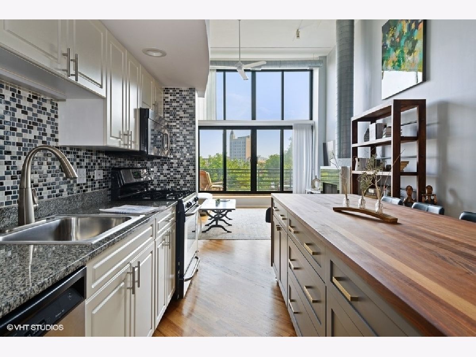
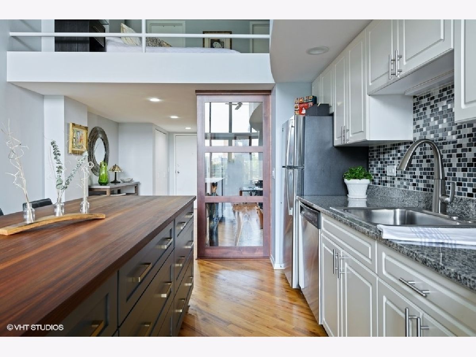
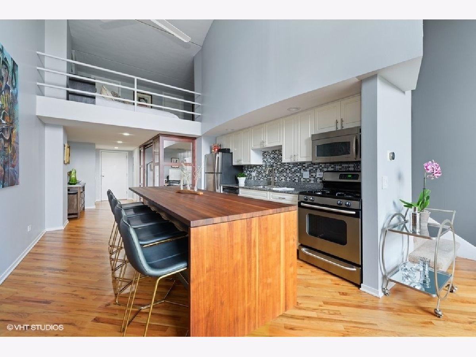
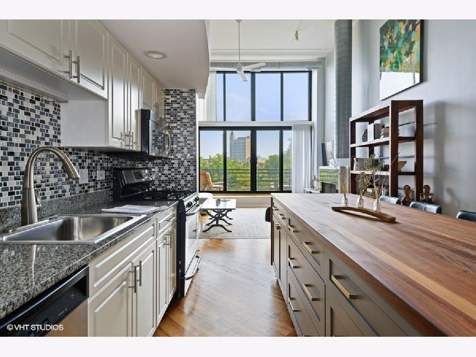
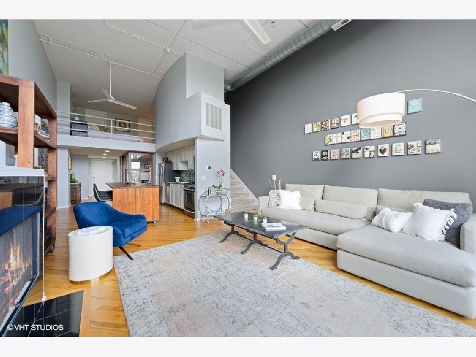
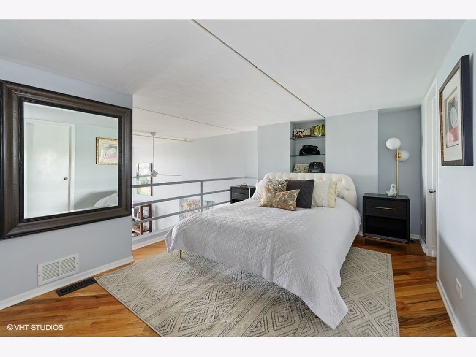
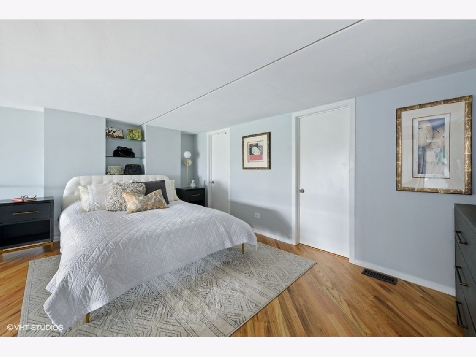
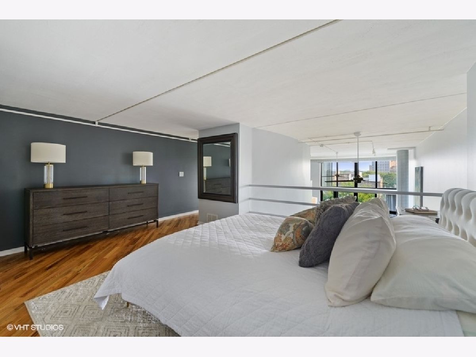
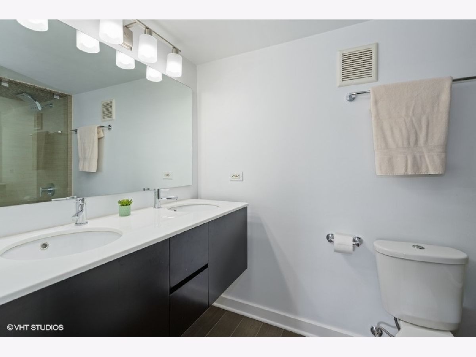
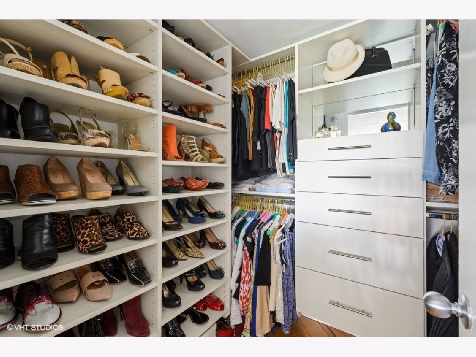
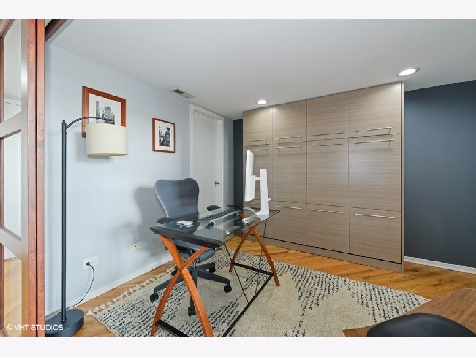
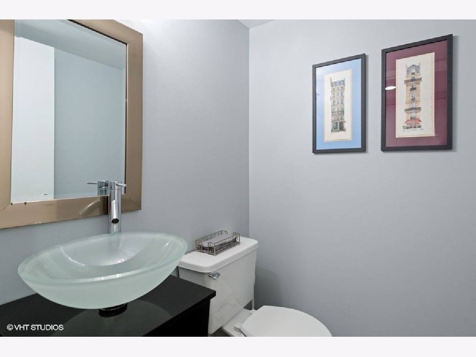
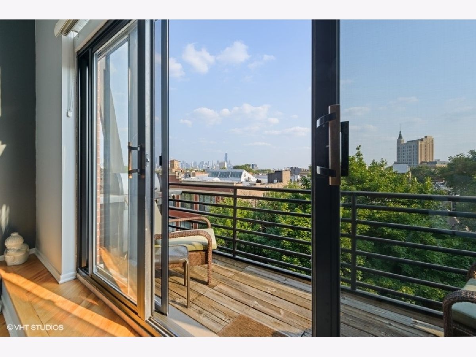
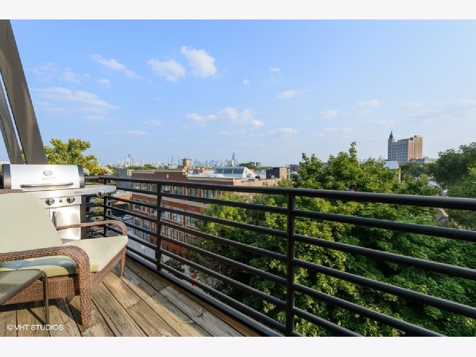
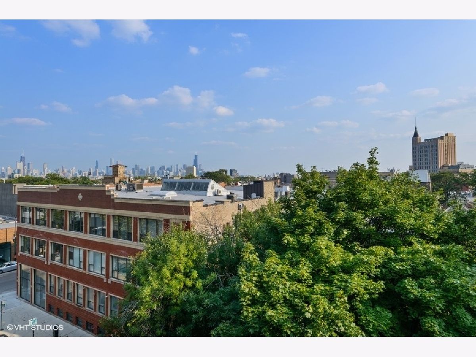
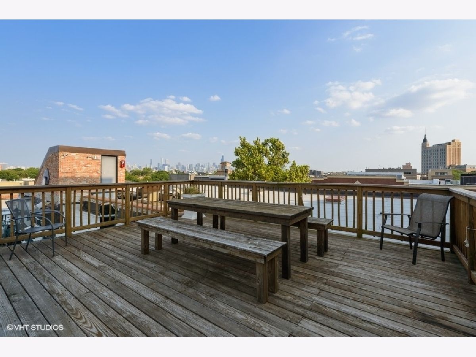
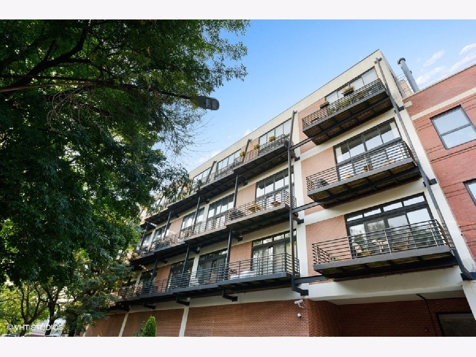
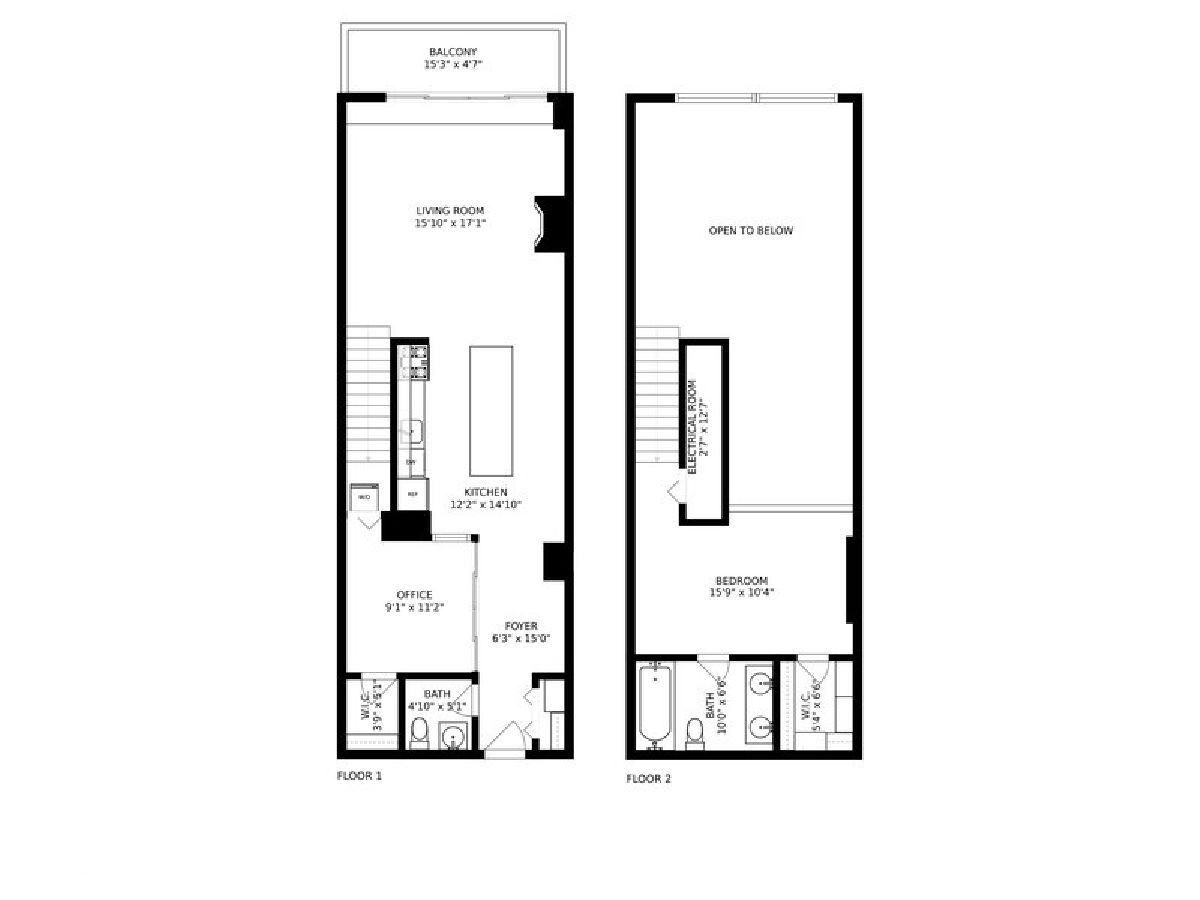
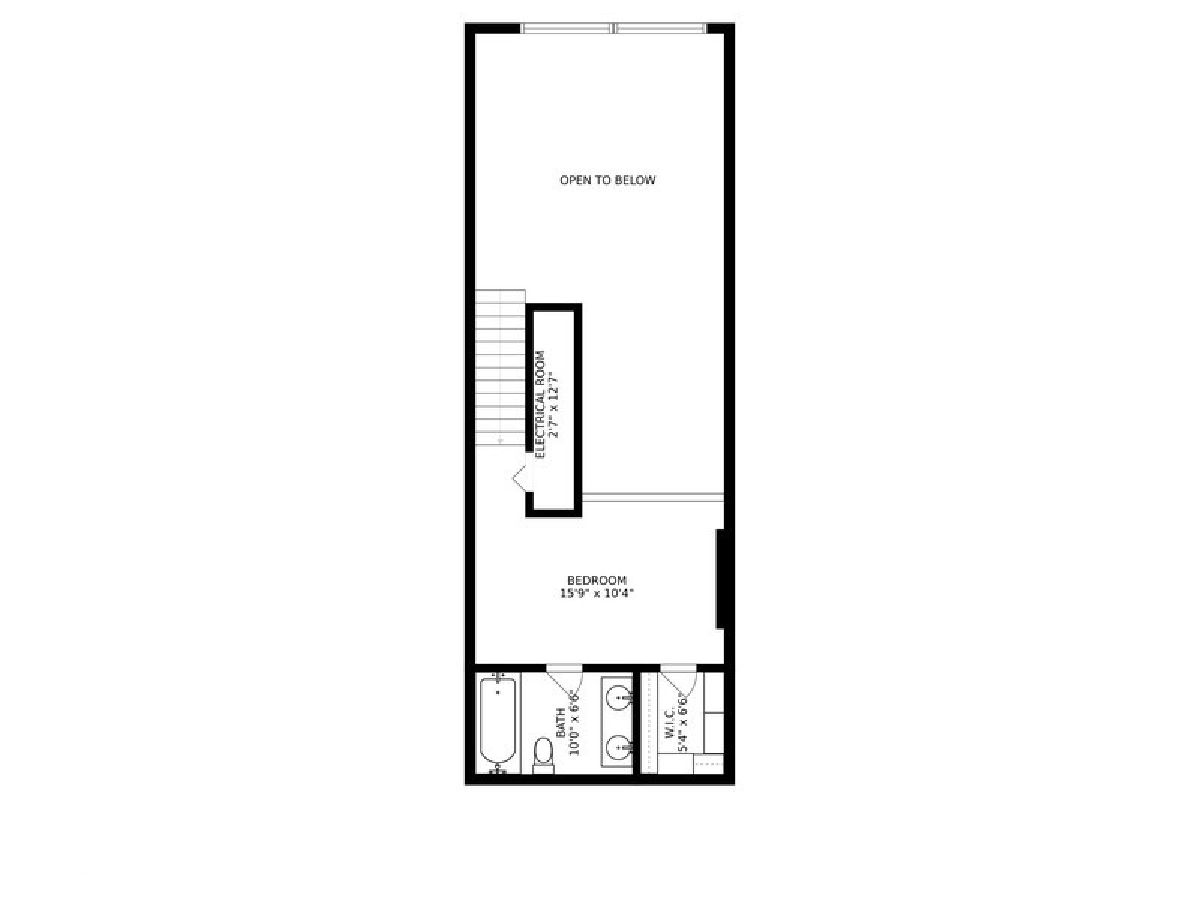
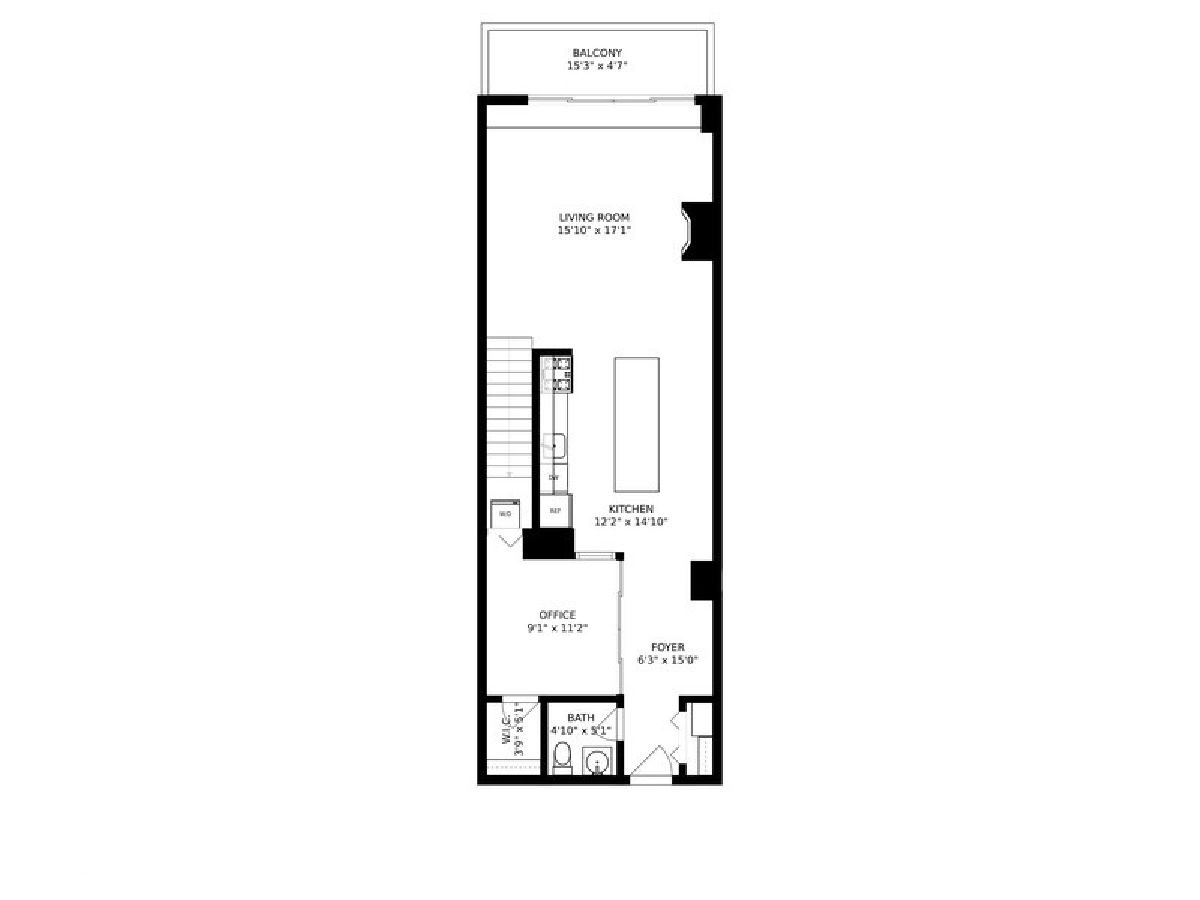
Room Specifics
Total Bedrooms: 2
Bedrooms Above Ground: 2
Bedrooms Below Ground: 0
Dimensions: —
Floor Type: Hardwood
Full Bathrooms: 2
Bathroom Amenities: —
Bathroom in Basement: 0
Rooms: Balcony/Porch/Lanai,Walk In Closet
Basement Description: None
Other Specifics
| — | |
| — | |
| — | |
| Balcony, Roof Deck, Storms/Screens | |
| — | |
| COMMON | |
| — | |
| Full | |
| Vaulted/Cathedral Ceilings, Hardwood Floors, First Floor Laundry, Laundry Hook-Up in Unit, Storage, Built-in Features, Walk-In Closet(s), Open Floorplan, Special Millwork | |
| Range, Microwave, Dishwasher, Refrigerator, Freezer, Washer, Dryer, Disposal, Stainless Steel Appliance(s) | |
| Not in DB | |
| — | |
| — | |
| Elevator(s), Exercise Room, Storage, On Site Manager/Engineer, Sundeck, Security Door Lock(s), Service Elevator(s) | |
| Gas Log, Gas Starter |
Tax History
| Year | Property Taxes |
|---|---|
| 2020 | $6,776 |
| 2023 | $6,620 |
Contact Agent
Nearby Similar Homes
Nearby Sold Comparables
Contact Agent
Listing Provided By
Compass

