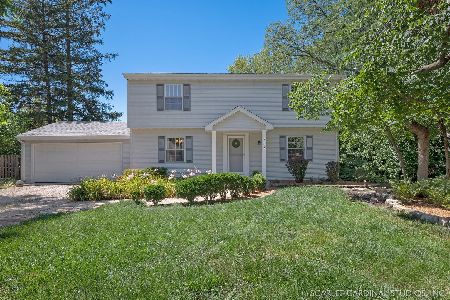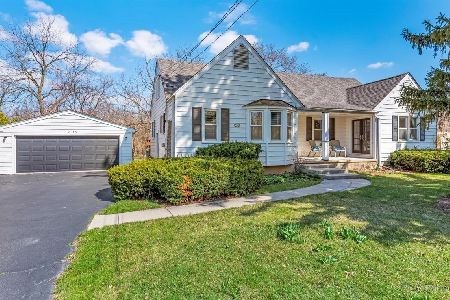2012 Summit Street, Wheaton, Illinois 60187
$341,000
|
Sold
|
|
| Status: | Closed |
| Sqft: | 1,971 |
| Cost/Sqft: | $182 |
| Beds: | 4 |
| Baths: | 3 |
| Year Built: | 1915 |
| Property Taxes: | $7,261 |
| Days On Market: | 3530 |
| Lot Size: | 0,68 |
Description
Amazing Opportunity for buyer that wants to live on a farm but still reside in Wheaton! This vintage farmhouse sits on nearly 3/4 acre lot on the Northside. Sweet original details in this house with hardwood floors under carpet, 2 fireplaces, huge Dining Room, walk-in closets in most bedrooms, and high dry partially finished basement! Newer rear addition creates a Flex Room for either: 1st Floor Master Suite (with full bath and stack laundry closet) or Family Room/Sun Room. Below is a new basement space with English look out windows. Sit on the front porch or perch on the back deck and view the wide variety of wild life in the magnificent back yard. 2 car garage has pull down stairs to floored attic for additional storage. Quick walk to school, shopping, restaurants.
Property Specifics
| Single Family | |
| — | |
| Farmhouse | |
| 1915 | |
| Full,English | |
| — | |
| No | |
| 0.68 |
| Du Page | |
| — | |
| 0 / Not Applicable | |
| None | |
| Lake Michigan | |
| Public Sewer | |
| 09237223 | |
| 0510101019 |
Nearby Schools
| NAME: | DISTRICT: | DISTANCE: | |
|---|---|---|---|
|
Grade School
Washington Elementary School |
200 | — | |
|
Middle School
Franklin Middle School |
200 | Not in DB | |
|
High School
Wheaton North High School |
200 | Not in DB | |
Property History
| DATE: | EVENT: | PRICE: | SOURCE: |
|---|---|---|---|
| 29 Aug, 2016 | Sold | $341,000 | MRED MLS |
| 14 Jul, 2016 | Under contract | $359,000 | MRED MLS |
| — | Last price change | $369,000 | MRED MLS |
| 25 May, 2016 | Listed for sale | $369,000 | MRED MLS |
Room Specifics
Total Bedrooms: 4
Bedrooms Above Ground: 4
Bedrooms Below Ground: 0
Dimensions: —
Floor Type: Hardwood
Dimensions: —
Floor Type: Carpet
Dimensions: —
Floor Type: Carpet
Full Bathrooms: 3
Bathroom Amenities: Whirlpool
Bathroom in Basement: 0
Rooms: Recreation Room,Office
Basement Description: Partially Finished,Exterior Access
Other Specifics
| 2.5 | |
| Block,Concrete Perimeter | |
| Asphalt | |
| Deck, Porch | |
| — | |
| 100 X 297 | |
| — | |
| Full | |
| Vaulted/Cathedral Ceilings, Skylight(s), Hardwood Floors, First Floor Bedroom, First Floor Laundry, First Floor Full Bath | |
| Range, Microwave, Dishwasher, Refrigerator, Washer, Dryer, Disposal | |
| Not in DB | |
| Street Lights, Street Paved | |
| — | |
| — | |
| Wood Burning, Gas Log |
Tax History
| Year | Property Taxes |
|---|---|
| 2016 | $7,261 |
Contact Agent
Nearby Similar Homes
Nearby Sold Comparables
Contact Agent
Listing Provided By
Baird & Warner








