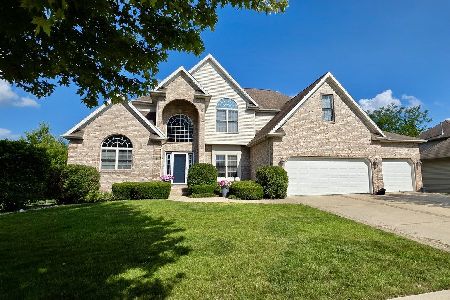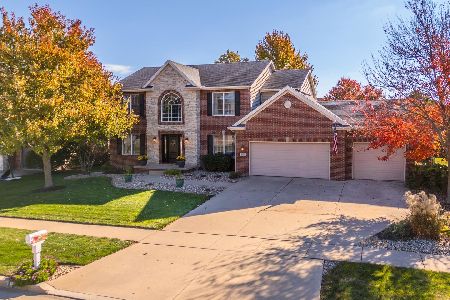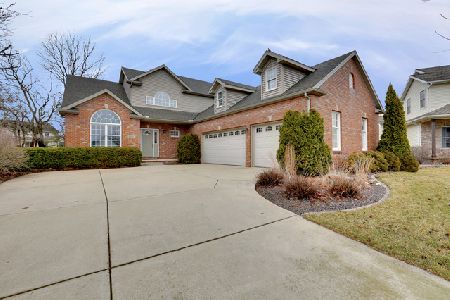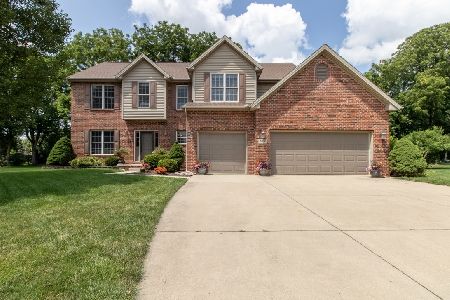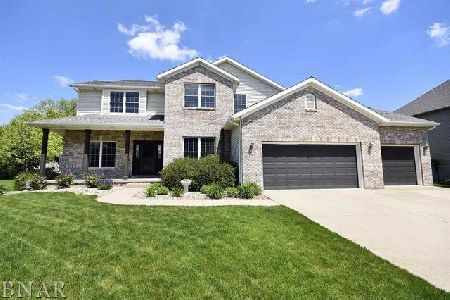2012 Trotter Lane, Bloomington, Illinois 61704
$390,000
|
Sold
|
|
| Status: | Closed |
| Sqft: | 3,750 |
| Cost/Sqft: | $99 |
| Beds: | 3 |
| Baths: | 4 |
| Year Built: | 2003 |
| Property Taxes: | $10,033 |
| Days On Market: | 1568 |
| Lot Size: | 0,38 |
Description
Fantastic custom-built home that sits on one of the largest and most private lots in Tipton Trails! Soaring ceilings in the two-story foyer welcome you into this home that with a great open floorplan. The living room boasts beautiful custom built-ins and a corner fireplace with a custom surround. The kitchen has gorgeous granite counter tops and a large wraparound breakfast bar that provides a great place for all of the family to gather around. The dining space found just off the kitchen is surrounded by windows with plenty of space for a very large table. The spacious master suite and large laundry room are also found on the main floor allowing for one-level living! Rounding out the main level is a dedicated office space with vaulted ceilings and a large arched window that floods the room with natural light, a nice sunny place to spend your workday! Upstairs there are two large bedrooms attached by a very unique jack-n-jill bathroom that provides a private vanity room for each bedroom. An abundance of space is found in the finished basement that includes an open and spacious family room, a wet bar, an additional bedroom with an en-suite bath and spacious walk-in closet, and another large "bonus" room with endless possibilities. It could be used as a workout space, craft room, or potential 5th bedroom. The backyard is your own private oasis! The perimeter of the backyard is lined with mature trees making it a very private and serene spot to enjoy your morning coffee or unwind after a long day. Another bonus of this home is the heated 3-car garage! Dishwasher, microwave, water heater, beverage cooler in the basement bar, and the laminate flooring in the basement "bonus" room are all new within the last year. This is not one to miss!
Property Specifics
| Single Family | |
| — | |
| Traditional | |
| 2003 | |
| Full | |
| — | |
| No | |
| 0.38 |
| Mc Lean | |
| Tipton Trails | |
| 0 / Not Applicable | |
| None | |
| Public | |
| Public Sewer | |
| 11235282 | |
| 1425401011 |
Nearby Schools
| NAME: | DISTRICT: | DISTANCE: | |
|---|---|---|---|
|
Grade School
Northpoint Elementary |
5 | — | |
|
Middle School
Kingsley Jr High |
5 | Not in DB | |
|
High School
Normal Community High School |
5 | Not in DB | |
Property History
| DATE: | EVENT: | PRICE: | SOURCE: |
|---|---|---|---|
| 28 Aug, 2020 | Sold | $330,000 | MRED MLS |
| 27 Jul, 2020 | Under contract | $350,000 | MRED MLS |
| — | Last price change | $359,000 | MRED MLS |
| 11 Mar, 2020 | Listed for sale | $380,000 | MRED MLS |
| 22 Nov, 2021 | Sold | $390,000 | MRED MLS |
| 14 Oct, 2021 | Under contract | $372,900 | MRED MLS |
| 7 Oct, 2021 | Listed for sale | $372,900 | MRED MLS |
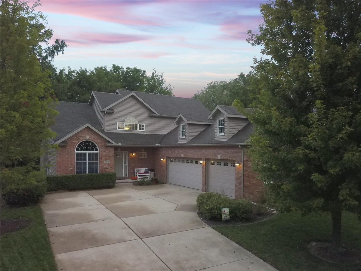
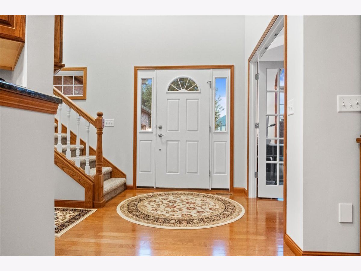
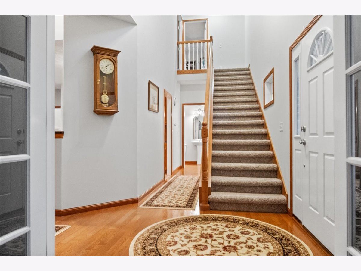
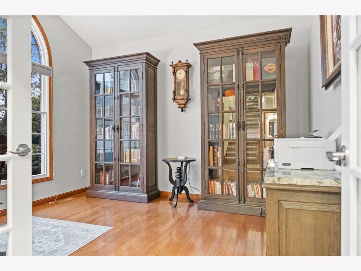
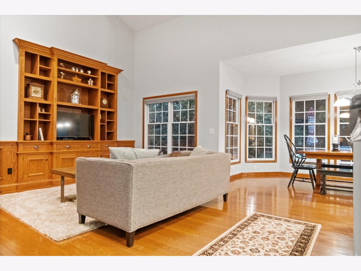
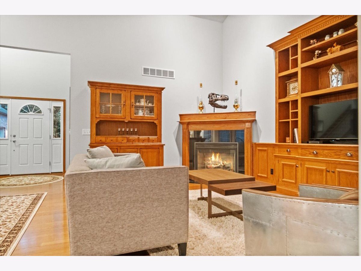
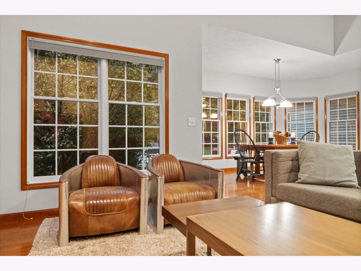
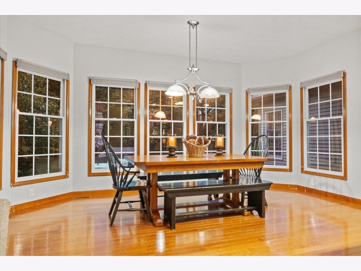
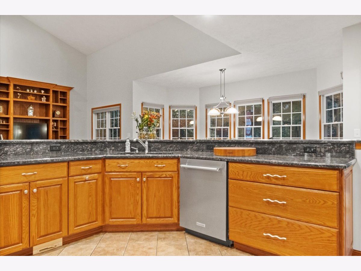
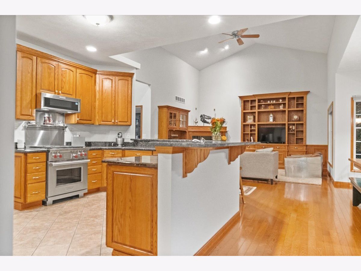
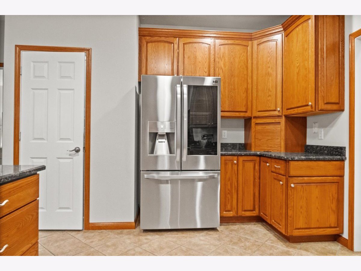
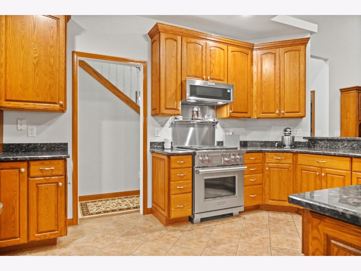
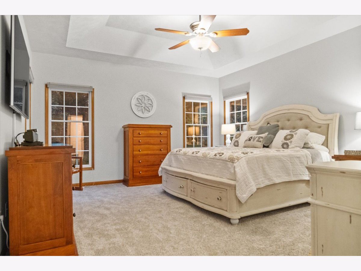
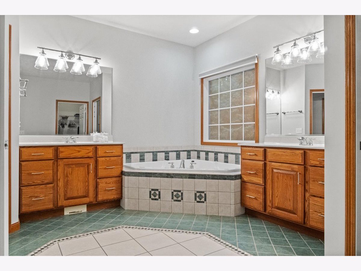
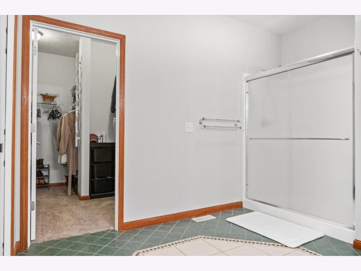
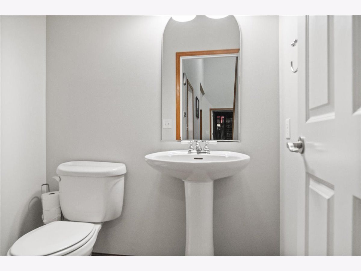
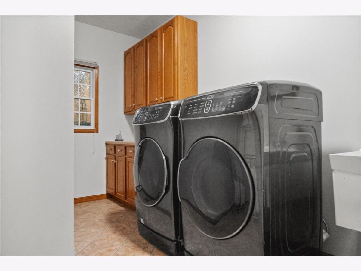
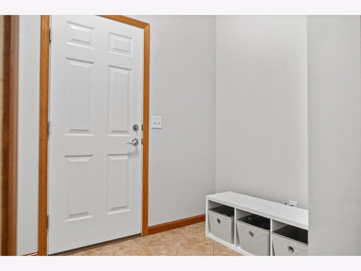
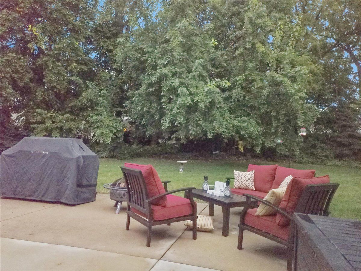
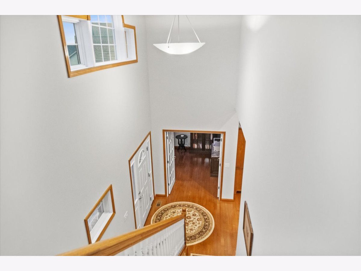
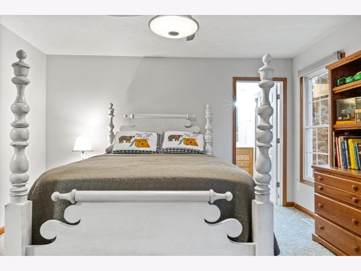
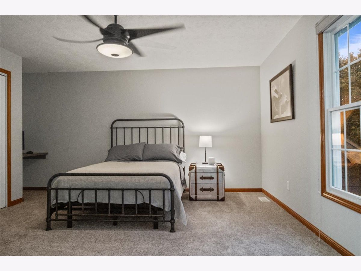
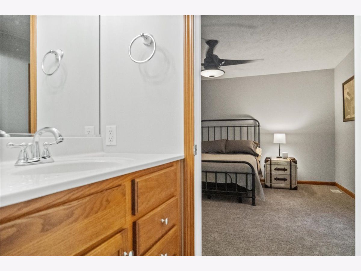
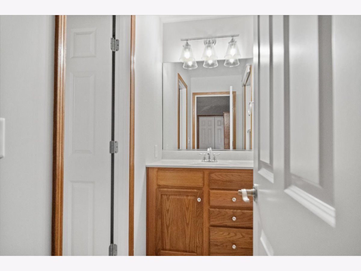
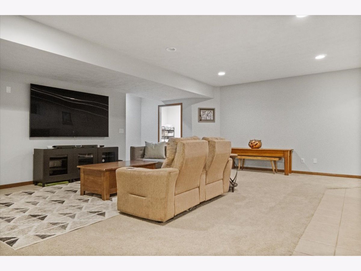
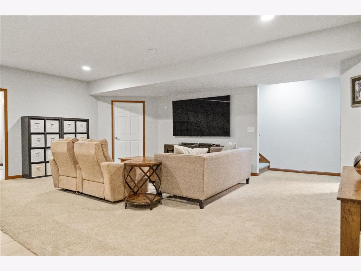
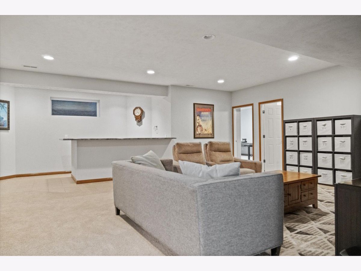
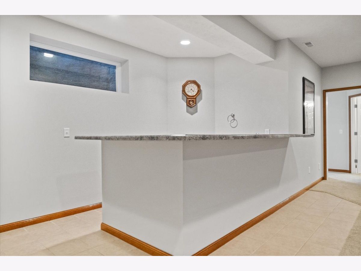
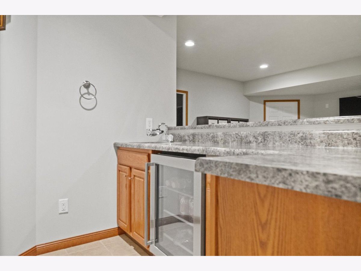
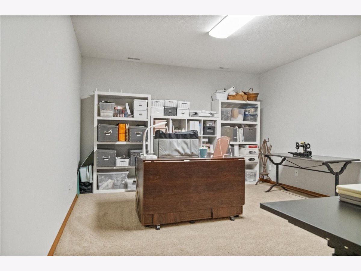
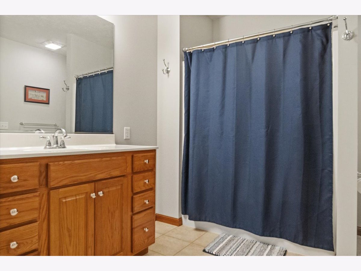
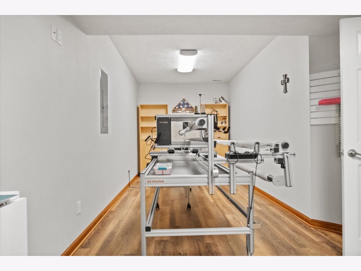
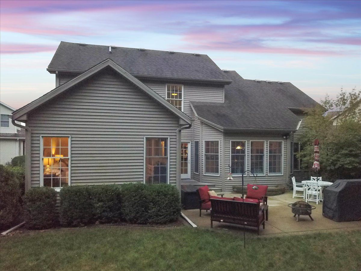
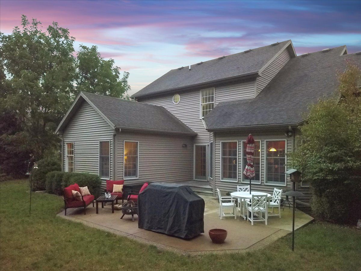
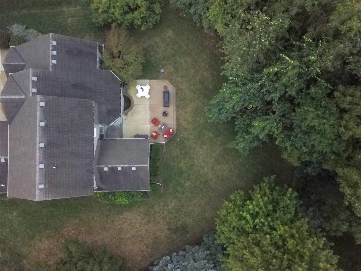
Room Specifics
Total Bedrooms: 4
Bedrooms Above Ground: 3
Bedrooms Below Ground: 1
Dimensions: —
Floor Type: Carpet
Dimensions: —
Floor Type: Carpet
Dimensions: —
Floor Type: Carpet
Full Bathrooms: 4
Bathroom Amenities: Separate Shower,Double Sink,Garden Tub
Bathroom in Basement: 1
Rooms: Recreation Room,Exercise Room
Basement Description: Finished,Egress Window
Other Specifics
| 3 | |
| Concrete Perimeter | |
| Concrete | |
| Patio | |
| Irregular Lot,Landscaped,Mature Trees | |
| 49X129X106X92X140 | |
| Unfinished | |
| Full | |
| Vaulted/Cathedral Ceilings, Bar-Wet, Hardwood Floors, First Floor Bedroom, First Floor Laundry, First Floor Full Bath, Walk-In Closet(s) | |
| Range, Microwave, Dishwasher, Refrigerator, Disposal, Stainless Steel Appliance(s) | |
| Not in DB | |
| Park, Curbs, Sidewalks, Street Lights, Street Paved | |
| — | |
| — | |
| Gas Log |
Tax History
| Year | Property Taxes |
|---|---|
| 2020 | $9,698 |
| 2021 | $10,033 |
Contact Agent
Nearby Similar Homes
Nearby Sold Comparables
Contact Agent
Listing Provided By
RE/MAX Rising


