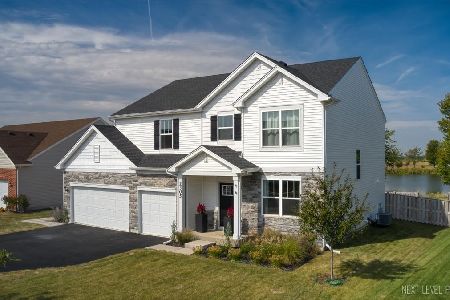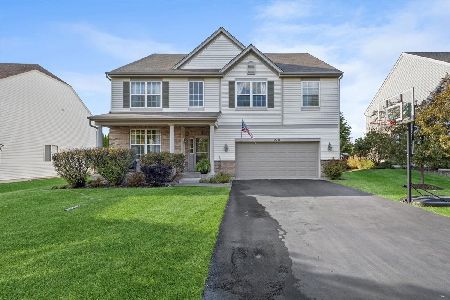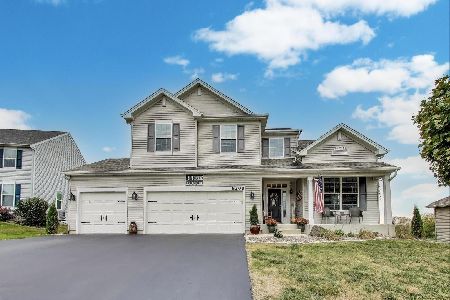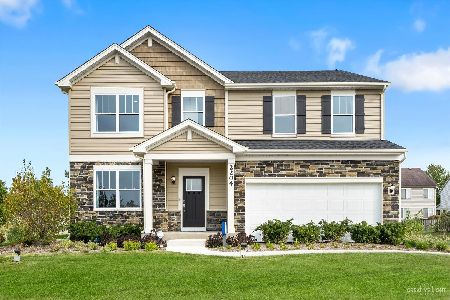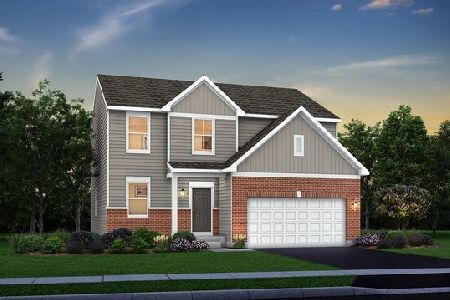2012 Waterbury Drive, Joliet, Illinois 60431
$359,350
|
Sold
|
|
| Status: | Closed |
| Sqft: | 2,193 |
| Cost/Sqft: | $168 |
| Beds: | 4 |
| Baths: | 3 |
| Year Built: | 2021 |
| Property Taxes: | $0 |
| Days On Market: | 1509 |
| Lot Size: | 0,21 |
Description
To Be Built! The Starling is a desirable two-story home that features an attached two-car garage, four bedrooms, two-and-one-half bathrooms, and a full basement. Retreat to your luxurious owner's suite featuring a walk-in closet and luxury bath. Enjoy the convenience of a second-floor laundry room! Home is completely wifi certified with smart home technology including remote access to the thermostat, wireless touch entry, and Ring video doorbell... no wifi blackout spots! Home also features, white modern 2-panel interior doors and trim. The curb appeal is desirable traditional style, professional landscaping, and full sod. Buy with peace of mind... everything is brand new and a 10-year builder structural warranty included. You will love the totally maintenance free, resort-style living with pool, clubhouse, parks, and walking trails. Enjoy all that Joliet has to offer with benefit of Plainfield schools! Exterior photos of similar model. There's nothing like brand-new living with LENNAR! Homesite 266. *Features subject to change without notice.
Property Specifics
| Single Family | |
| — | |
| — | |
| 2021 | |
| — | |
| STARLING | |
| No | |
| 0.21 |
| Kendall | |
| Greywall Club | |
| 35 / Monthly | |
| — | |
| — | |
| — | |
| 11225783 | |
| 0635160014 |
Nearby Schools
| NAME: | DISTRICT: | DISTANCE: | |
|---|---|---|---|
|
Grade School
Thomas Jefferson Elementary Scho |
202 | — | |
|
Middle School
Aux Sable Middle School |
202 | Not in DB | |
|
High School
Plainfield South High School |
202 | Not in DB | |
Property History
| DATE: | EVENT: | PRICE: | SOURCE: |
|---|---|---|---|
| 29 Apr, 2022 | Sold | $359,350 | MRED MLS |
| 29 Sep, 2021 | Under contract | $367,350 | MRED MLS |
| 21 Sep, 2021 | Listed for sale | $367,350 | MRED MLS |
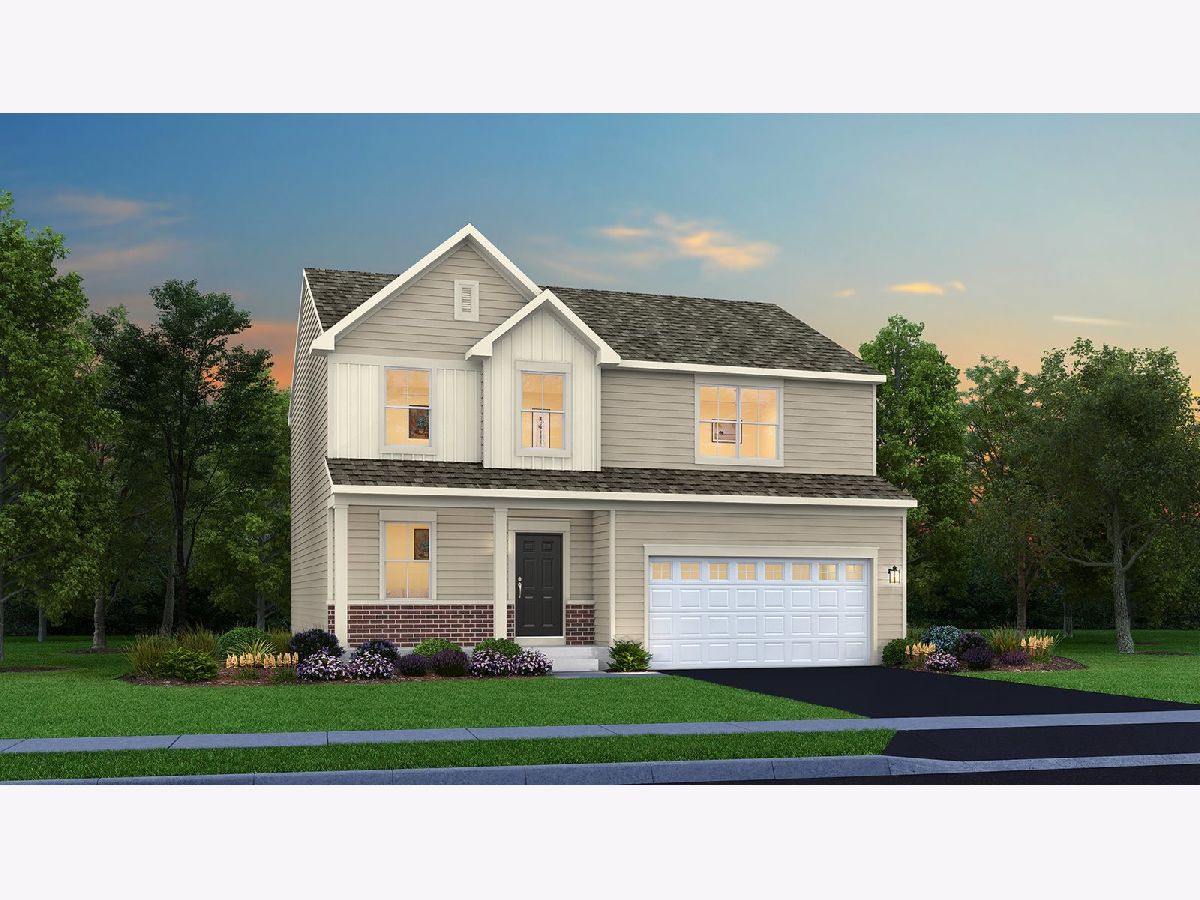
Room Specifics
Total Bedrooms: 4
Bedrooms Above Ground: 4
Bedrooms Below Ground: 0
Dimensions: —
Floor Type: —
Dimensions: —
Floor Type: —
Dimensions: —
Floor Type: —
Full Bathrooms: 3
Bathroom Amenities: —
Bathroom in Basement: 0
Rooms: —
Basement Description: Unfinished
Other Specifics
| 2 | |
| — | |
| Asphalt | |
| — | |
| — | |
| 120X75 | |
| — | |
| — | |
| — | |
| — | |
| Not in DB | |
| — | |
| — | |
| — | |
| — |
Tax History
| Year | Property Taxes |
|---|
Contact Agent
Nearby Similar Homes
Nearby Sold Comparables
Contact Agent
Listing Provided By
eXp Realty, LLC

