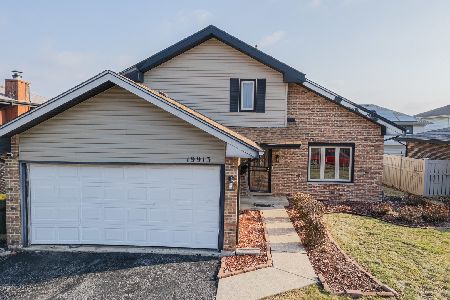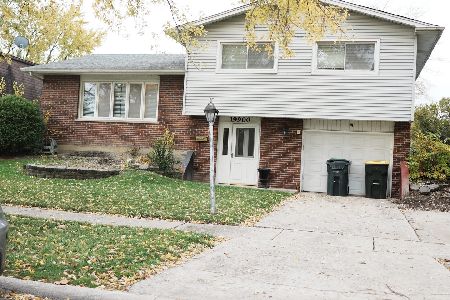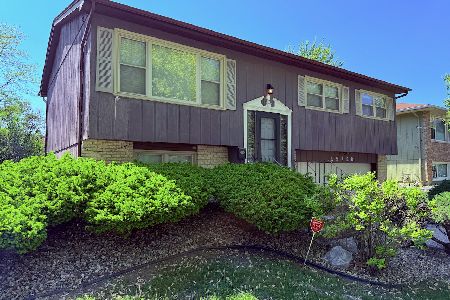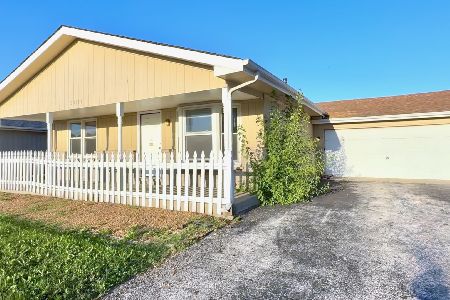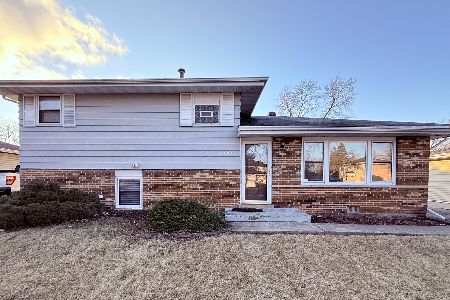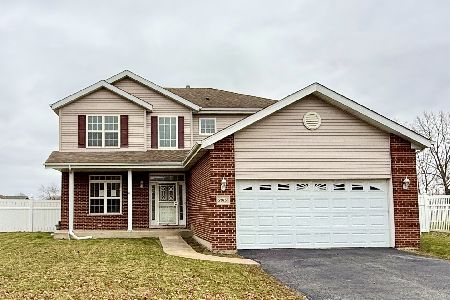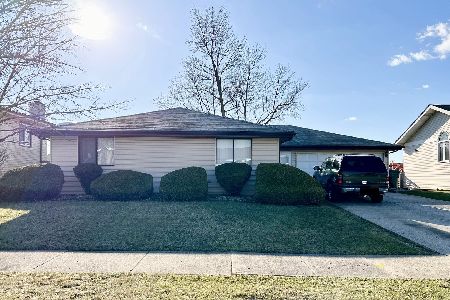20126 Arroyo Avenue, Lynwood, Illinois 60411
$237,500
|
Sold
|
|
| Status: | Closed |
| Sqft: | 2,646 |
| Cost/Sqft: | $94 |
| Beds: | 5 |
| Baths: | 3 |
| Year Built: | 1996 |
| Property Taxes: | $4,678 |
| Days On Market: | 2628 |
| Lot Size: | 0,16 |
Description
Buyer's financing fell thru! Your gain! Original owners are sad to sell well-maintained 5 bedroom (or 4 BD/1 office), 3 bath, 2 fireplaces Forrester home. Upon entering, you are greeted w/living room & separate dining room! You will love the beautiful updated kitchen with granite c-tops, SS appliances, lovely backsplash, skylite, tons of oak cabinetry & upgraded lighting! Kitchen has breakfast bar for seating, room for kitchen table & sliding glass doors that leads to wood deck! Kitchen also overlooks cozy family room w/gas log fireplace & newer sliding glass doors leading to concrete patio! In lower level, you will find a huge recreation room with its own gas log fireplace and an enormous bedroom with a 6 x 12 walk-in closet! The 18 x 28 laundry room could be used for so many purposes including exercise room, craft room, workshop, storage, etc.! New stuff: roof 2 yrs, sump/ejector 2 yrs, hot water heater 3 yrs, stove & fridge 2 yrs. Owners offering $7,500 carpet & paint allowance
Property Specifics
| Single Family | |
| — | |
| — | |
| 1996 | |
| Full | |
| FORRESTER | |
| No | |
| 0.16 |
| Cook | |
| Lynwood Terrace | |
| 0 / Not Applicable | |
| None | |
| Lake Michigan | |
| Public Sewer | |
| 10138931 | |
| 33073030180000 |
Property History
| DATE: | EVENT: | PRICE: | SOURCE: |
|---|---|---|---|
| 31 Jan, 2019 | Sold | $237,500 | MRED MLS |
| 31 Dec, 2018 | Under contract | $250,000 | MRED MLS |
| 15 Nov, 2018 | Listed for sale | $250,000 | MRED MLS |
| 27 Mar, 2020 | Sold | $275,000 | MRED MLS |
| 28 Feb, 2020 | Under contract | $275,000 | MRED MLS |
| 25 Feb, 2020 | Listed for sale | $275,000 | MRED MLS |
Room Specifics
Total Bedrooms: 5
Bedrooms Above Ground: 5
Bedrooms Below Ground: 0
Dimensions: —
Floor Type: Carpet
Dimensions: —
Floor Type: Carpet
Dimensions: —
Floor Type: Hardwood
Dimensions: —
Floor Type: —
Full Bathrooms: 3
Bathroom Amenities: Whirlpool,Separate Shower
Bathroom in Basement: 0
Rooms: Bedroom 5,Recreation Room,Walk In Closet
Basement Description: Finished
Other Specifics
| 2 | |
| Concrete Perimeter | |
| Asphalt,Circular | |
| Deck | |
| — | |
| 66 X 104 | |
| — | |
| Full | |
| Vaulted/Cathedral Ceilings, Skylight(s), Hardwood Floors, First Floor Bedroom | |
| Range, Microwave, Dishwasher, Refrigerator, Washer, Dryer, Disposal, Stainless Steel Appliance(s) | |
| Not in DB | |
| Sidewalks, Street Lights, Street Paved | |
| — | |
| — | |
| Attached Fireplace Doors/Screen, Gas Log, Gas Starter |
Tax History
| Year | Property Taxes |
|---|---|
| 2019 | $4,678 |
| 2020 | $3,296 |
Contact Agent
Nearby Similar Homes
Nearby Sold Comparables
Contact Agent
Listing Provided By
CRIS Realty

