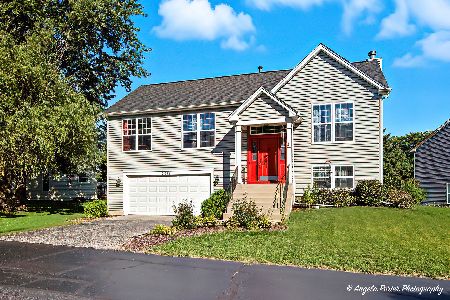2013 Aspen Drive, Woodstock, Illinois 60098
$169,900
|
Sold
|
|
| Status: | Closed |
| Sqft: | 1,152 |
| Cost/Sqft: | $147 |
| Beds: | 3 |
| Baths: | 3 |
| Year Built: | 1993 |
| Property Taxes: | $4,673 |
| Days On Market: | 3595 |
| Lot Size: | 0,18 |
Description
Absolutely stunning! Meticulously maintained and updated throughout featuring tasteful decor, gorgeous hand scraped flooring on main level, volume ceiling, remodeled bathrooms, wainscoting and a full finished basement. Nice sized master bedroom with a full bathroom. Kitchen has white appliances, custom built shelving/cabinets/bench, room for a table and a sliding glass door that opens to the back deck. A basement that is elegantly finished with a family room, a bonus room that could be used as a bedroom, a playroom, a full bathroom and a laundry room. Charming front porch. Spacious garage with built-in shelving for storage. Short drive to downtown Woodstock/Metra.
Property Specifics
| Single Family | |
| — | |
| Ranch | |
| 1993 | |
| Full | |
| CHESTERFIELD A | |
| No | |
| 0.18 |
| Mc Henry | |
| Applewood | |
| 486 / Annual | |
| Lawn Care,Snow Removal | |
| Public | |
| Public Sewer | |
| 09173098 | |
| 1315178013 |
Nearby Schools
| NAME: | DISTRICT: | DISTANCE: | |
|---|---|---|---|
|
Grade School
Prairiewood Elementary School |
200 | — | |
|
Middle School
Creekside Middle School |
200 | Not in DB | |
|
High School
Woodstock High School |
200 | Not in DB | |
Property History
| DATE: | EVENT: | PRICE: | SOURCE: |
|---|---|---|---|
| 27 May, 2016 | Sold | $169,900 | MRED MLS |
| 8 Apr, 2016 | Under contract | $169,900 | MRED MLS |
| 22 Mar, 2016 | Listed for sale | $169,900 | MRED MLS |
Room Specifics
Total Bedrooms: 3
Bedrooms Above Ground: 3
Bedrooms Below Ground: 0
Dimensions: —
Floor Type: Wood Laminate
Dimensions: —
Floor Type: Wood Laminate
Full Bathrooms: 3
Bathroom Amenities: Soaking Tub
Bathroom in Basement: 1
Rooms: Bonus Room,Play Room
Basement Description: Finished
Other Specifics
| 2 | |
| Concrete Perimeter | |
| Asphalt | |
| Deck, Porch | |
| — | |
| 8,000 SQFT | |
| Unfinished | |
| Full | |
| Vaulted/Cathedral Ceilings, Wood Laminate Floors | |
| Range, Microwave, Dishwasher, Refrigerator, Washer, Dryer, Disposal | |
| Not in DB | |
| Sidewalks, Street Lights, Street Paved | |
| — | |
| — | |
| — |
Tax History
| Year | Property Taxes |
|---|---|
| 2016 | $4,673 |
Contact Agent
Nearby Sold Comparables
Contact Agent
Listing Provided By
Century 21 Sketch Book






