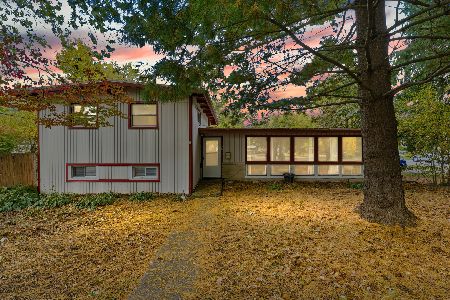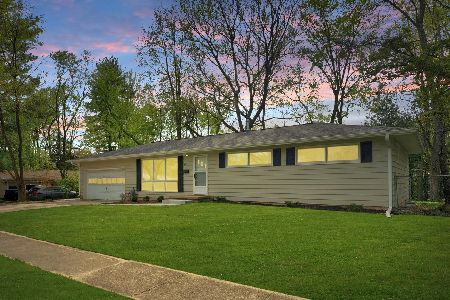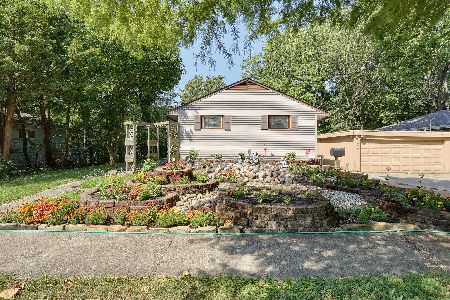2013 Cureton Drive, Urbana, Illinois 61801
$133,000
|
Sold
|
|
| Status: | Closed |
| Sqft: | 1,436 |
| Cost/Sqft: | $94 |
| Beds: | 3 |
| Baths: | 2 |
| Year Built: | 1960 |
| Property Taxes: | $2,410 |
| Days On Market: | 2327 |
| Lot Size: | 0,00 |
Description
Tucked away in park-like setting is this "Mid-Century Modern" home with 1436 FT, 3BR's, 1.5 baths and unique brick floor tile in living & dining rooms & kitchen. Many recent updates include: brand new furnace, A/C, water heater, electrical, lighting, carpet in bedrooms, vinyl floor in newly created hobby/laundry room & whole house was freshly painted. Light filled living rm. has large windows, wall of built-in shelves and recessed lighting. Updated kitchen, new refrigerator, dishwasher, sink & counter-tops. Both bathrooms have new vanities, flooring, toilets and accessories. One car attached garage and extra parking is available on a wide driveway. Mature trees and landscape provide lots of privacy. Great location close to Yankee Ridge school & shopping. Wonderful established neighborhood, low-traffic street and near popular Meadowbrook Park. Minutes to U of I campus, Vet Med, & sports events. Move-in ready with immediate possession available! Come and visit today!
Property Specifics
| Single Family | |
| — | |
| Ranch | |
| 1960 | |
| None | |
| — | |
| No | |
| — |
| Champaign | |
| University Downs | |
| — / Not Applicable | |
| None | |
| Public | |
| Public Sewer | |
| 10487970 | |
| 932120281037 |
Nearby Schools
| NAME: | DISTRICT: | DISTANCE: | |
|---|---|---|---|
|
Grade School
Yankee Ridge Elementary School |
116 | — | |
|
Middle School
Urbana Middle School |
116 | Not in DB | |
|
High School
Urbana High School |
116 | Not in DB | |
Property History
| DATE: | EVENT: | PRICE: | SOURCE: |
|---|---|---|---|
| 22 Oct, 2019 | Sold | $133,000 | MRED MLS |
| 12 Sep, 2019 | Under contract | $134,900 | MRED MLS |
| 2 Sep, 2019 | Listed for sale | $134,900 | MRED MLS |
Room Specifics
Total Bedrooms: 3
Bedrooms Above Ground: 3
Bedrooms Below Ground: 0
Dimensions: —
Floor Type: Carpet
Dimensions: —
Floor Type: Carpet
Full Bathrooms: 2
Bathroom Amenities: Soaking Tub
Bathroom in Basement: 0
Rooms: No additional rooms
Basement Description: Slab
Other Specifics
| 1 | |
| — | |
| Gravel | |
| Porch | |
| Mature Trees | |
| 85 X 115 | |
| — | |
| None | |
| First Floor Bedroom, First Floor Laundry, First Floor Full Bath, Built-in Features | |
| Range, Microwave, Dishwasher, Refrigerator, Disposal | |
| Not in DB | |
| Sidewalks | |
| — | |
| — | |
| — |
Tax History
| Year | Property Taxes |
|---|---|
| 2019 | $2,410 |
Contact Agent
Nearby Similar Homes
Nearby Sold Comparables
Contact Agent
Listing Provided By
KELLER WILLIAMS-TREC












