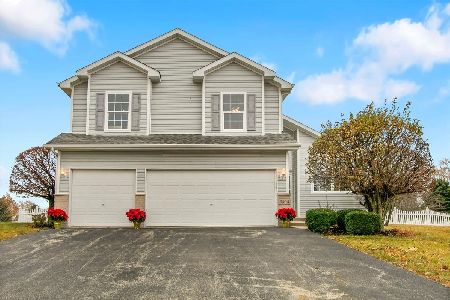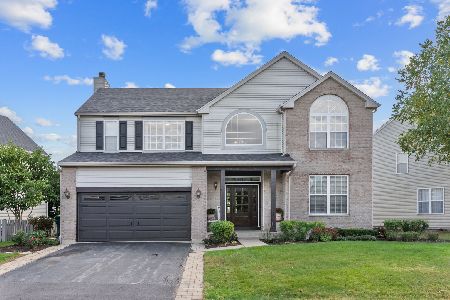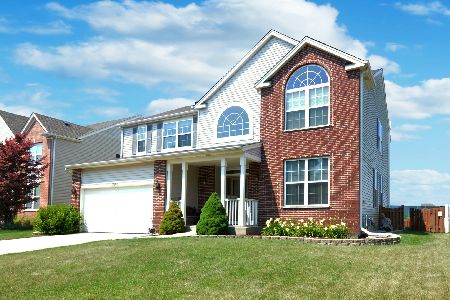2013 Heatherstone Court, Plainfield, Illinois 60586
$460,000
|
Sold
|
|
| Status: | Closed |
| Sqft: | 3,178 |
| Cost/Sqft: | $146 |
| Beds: | 4 |
| Baths: | 4 |
| Year Built: | 2002 |
| Property Taxes: | $9,246 |
| Days On Market: | 292 |
| Lot Size: | 0,25 |
Description
Welcome to this exceptional 5-bedroom, 3.5-bath home, featuring the Cardiff Model in the highly sought-after Clublands neighborhood. With soaring high ceilings and hardwood floors throughout, this home is designed for comfort, style, and functionality. As you step inside, the home opens to a grand foyer, setting the tone for the rest of this meticulously maintained space. The spacious office is perfect for working from home, while the chef-inspired kitchen boasts stainless steel appliances, a large island, and a convenient walk in pantry - ideal for both everyday meals and entertaining guests. Custom-built closets in every bedroom ensure ample storage and organization throughout the home. The finished basement is truly one-of-a-kind! It features a mother-in-law suite with a second kitchen, a cozy bedroom with a Murphy bed, and custom shelving for a seamless living experience. The spa-like bathroom includes a walk-in shower with stunning designer glass tiles, multiple faucets, including a full rain shower head and three body sprayers, for the ultimate relaxation experience. In addition, the basement is home to a kids retreat, complete with a rock climbing wall and a slide, offering endless fun and creativity. It also features a multipurpose room. The large basement storage area provides plenty of space for your needs. Patio doors lead you out to a spacious patio and backyard area, perfect for outdoor gatherings or quiet relaxation. Recent updates include Newer windows (all top windows- tinting) February 2023, AC 2019, furnace and water heater 2020 and roof 2016. This home offers a perfect blend of luxury, practicality, and fun. With spacious living areas, custom features, and a well-designed basement, it's truly a standout. Walking distance to parks, schools, a clubhouse with a pool and fitness center, basketball and tennis courts, scenic bike paths, and stocked ponds. Don't miss your chance to own this dream home - schedule your tour today!
Property Specifics
| Single Family | |
| — | |
| — | |
| 2002 | |
| — | |
| CARDIFF | |
| No | |
| 0.25 |
| Kendall | |
| — | |
| 65 / Monthly | |
| — | |
| — | |
| — | |
| 12301823 | |
| 0636180027 |
Nearby Schools
| NAME: | DISTRICT: | DISTANCE: | |
|---|---|---|---|
|
Grade School
Charles Reed Elementary School |
202 | — | |
|
Middle School
Aux Sable Middle School |
202 | Not in DB | |
|
High School
Plainfield South High School |
202 | Not in DB | |
Property History
| DATE: | EVENT: | PRICE: | SOURCE: |
|---|---|---|---|
| 2 Apr, 2008 | Sold | $258,500 | MRED MLS |
| 19 Feb, 2008 | Under contract | $250,000 | MRED MLS |
| — | Last price change | $324,000 | MRED MLS |
| 21 Oct, 2007 | Listed for sale | $324,000 | MRED MLS |
| 23 May, 2025 | Sold | $460,000 | MRED MLS |
| 16 Apr, 2025 | Under contract | $465,000 | MRED MLS |
| — | Last price change | $475,000 | MRED MLS |
| 1 Apr, 2025 | Listed for sale | $475,000 | MRED MLS |
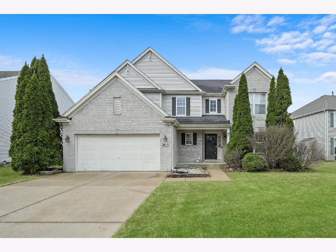
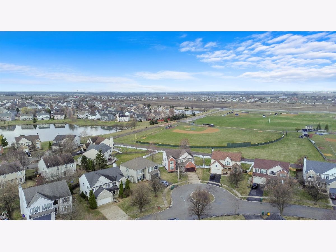
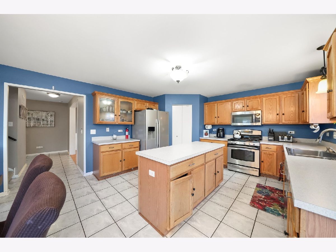
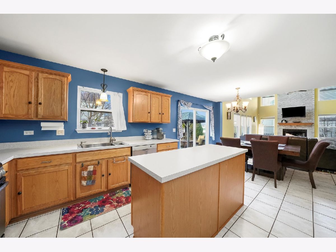
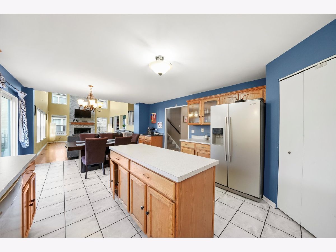
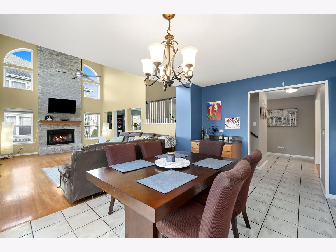
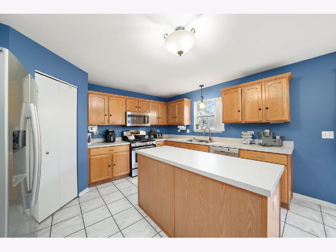
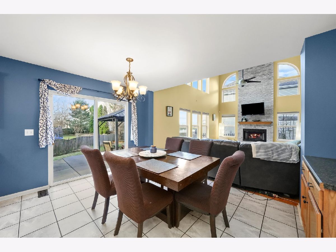
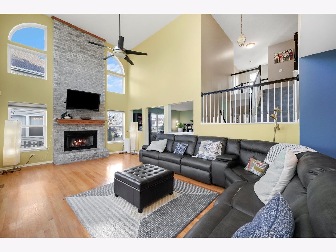
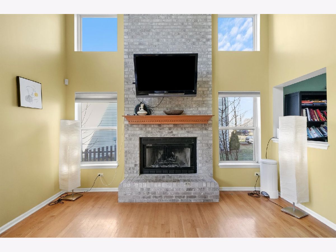
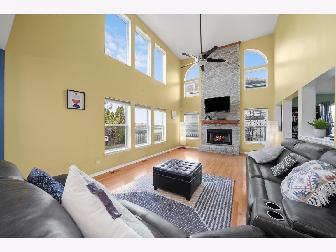
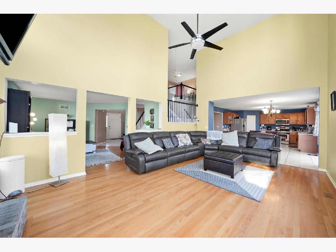
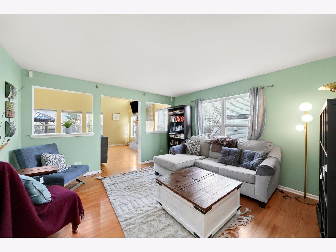
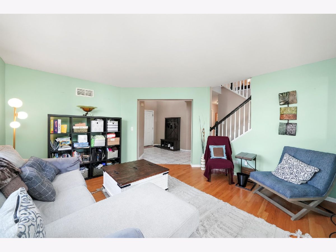
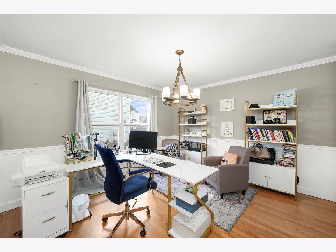
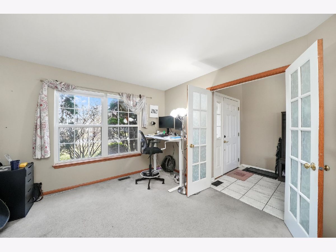
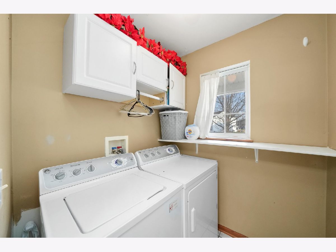
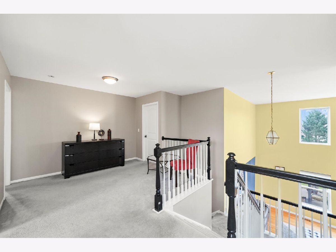
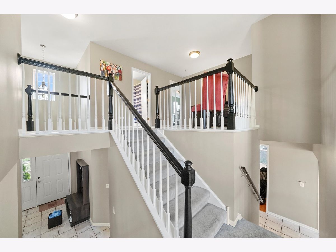
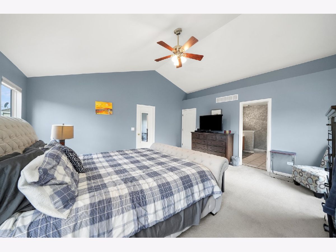
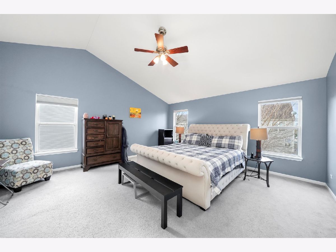
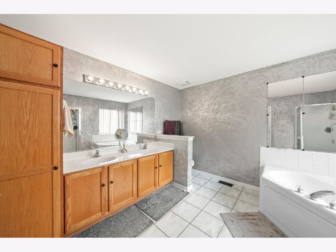
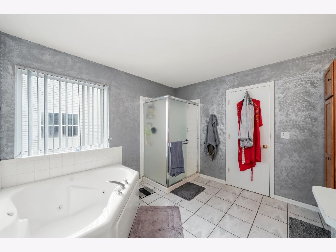
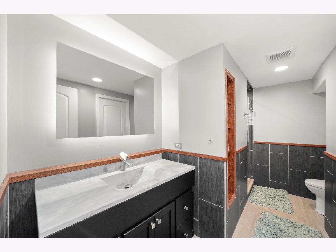
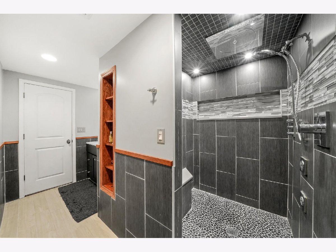
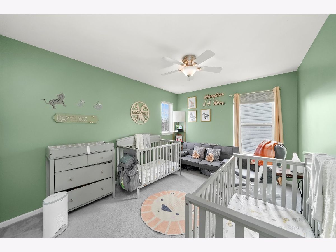
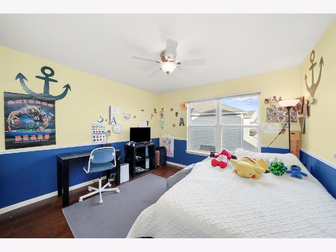
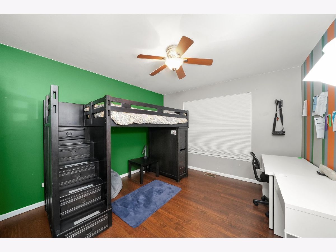
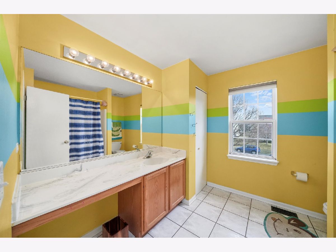
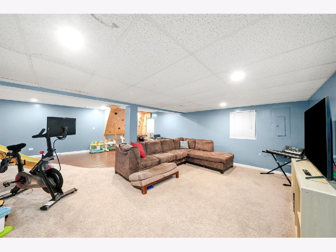
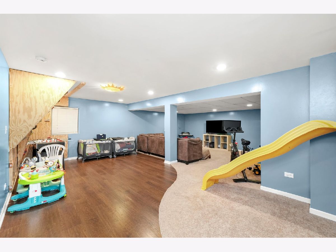
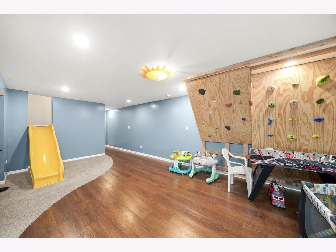
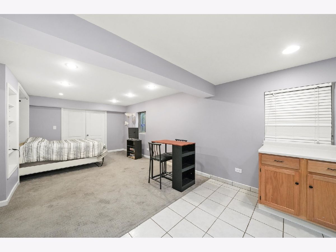
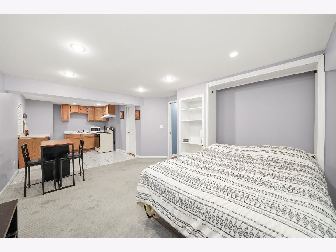
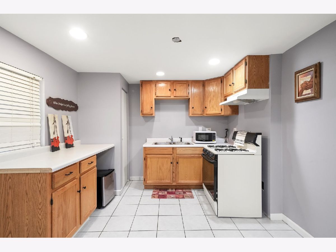
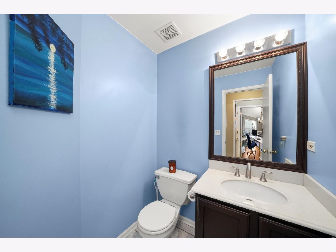
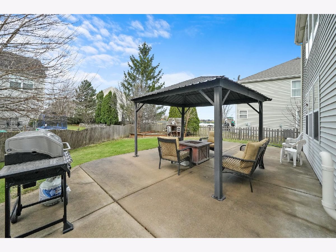
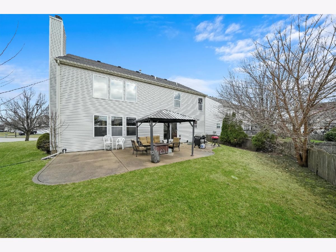
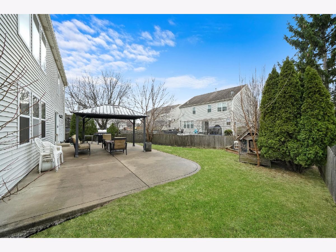
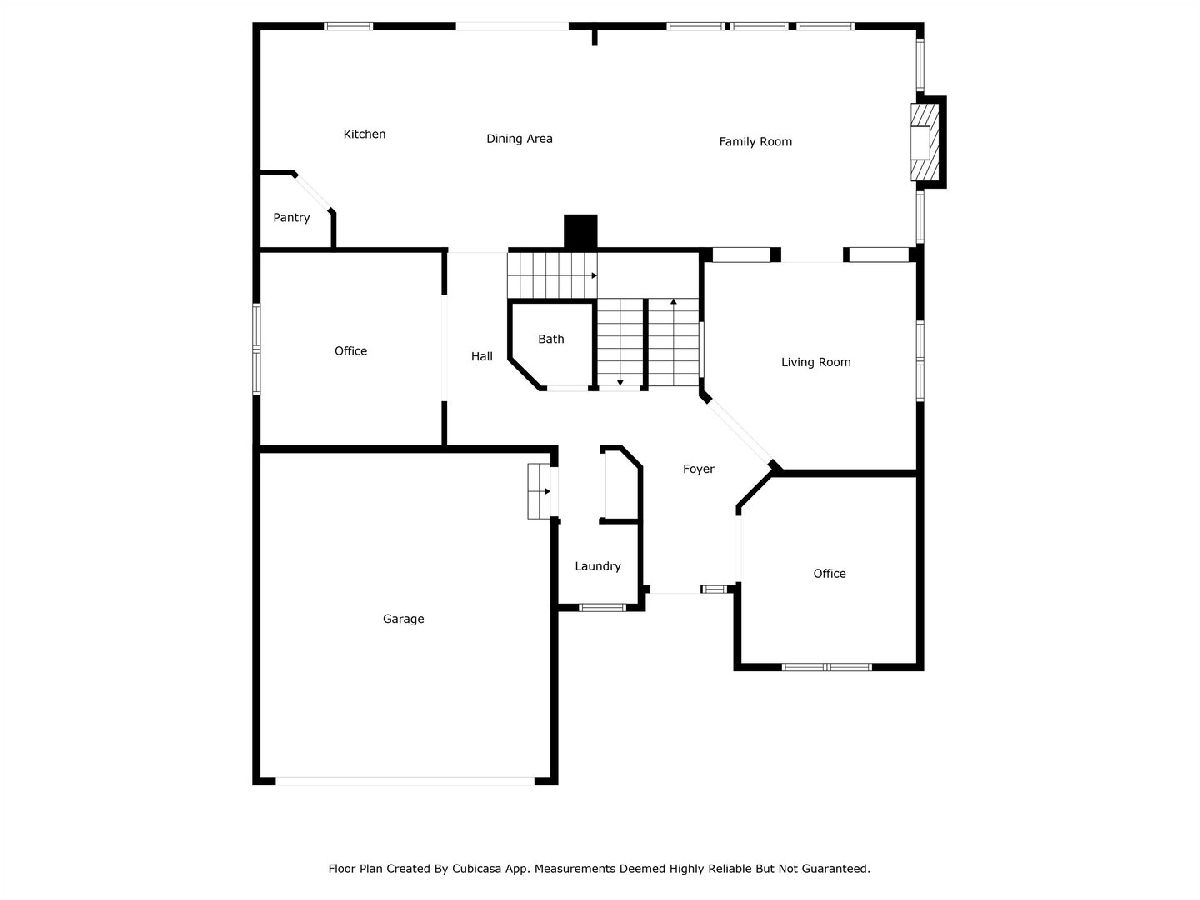
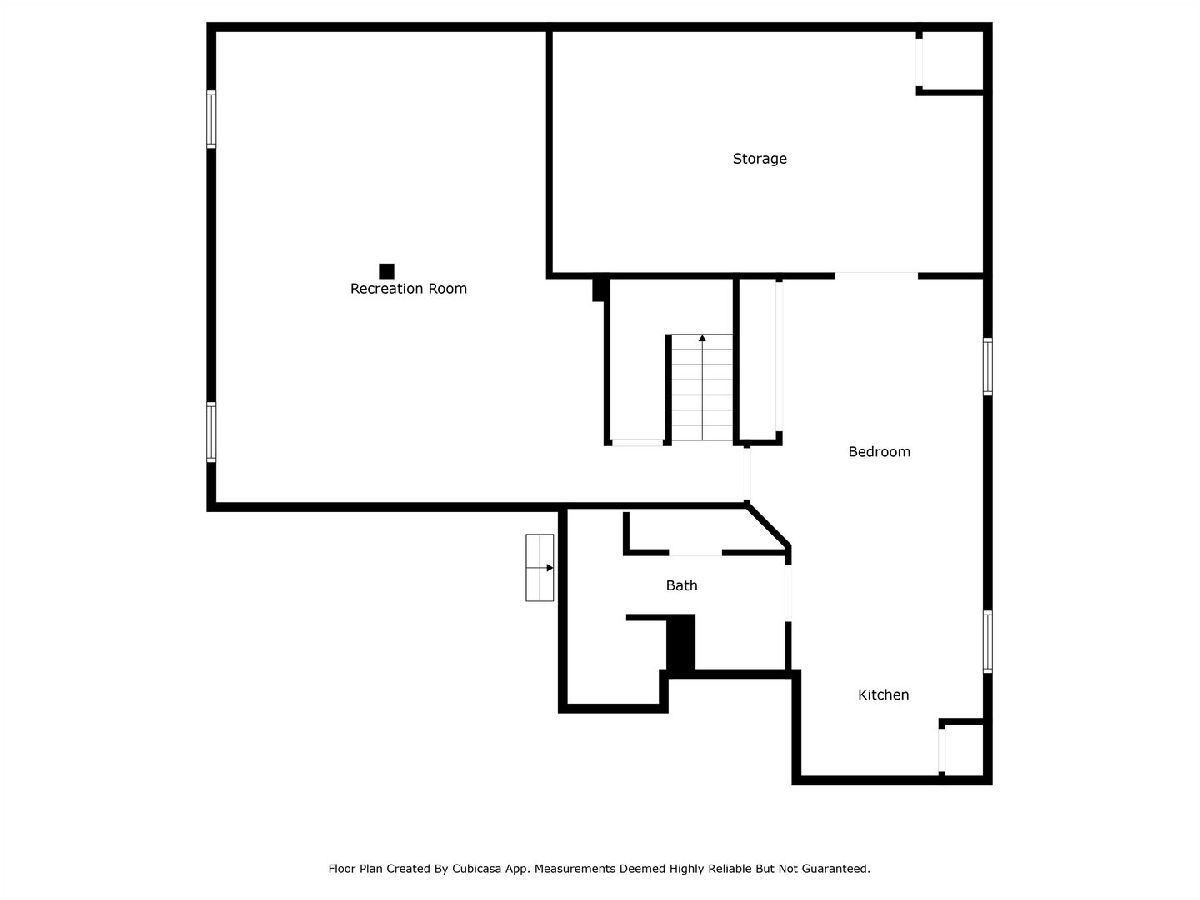
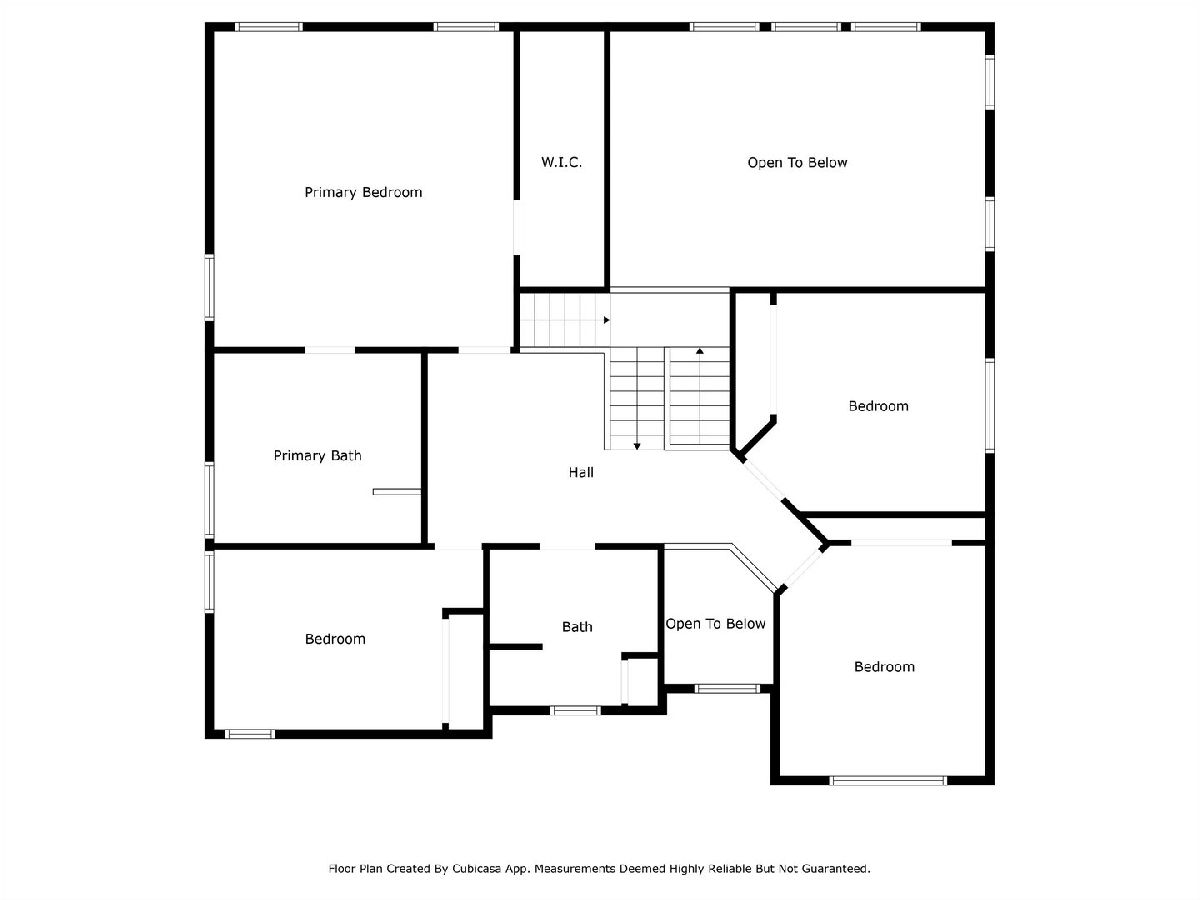
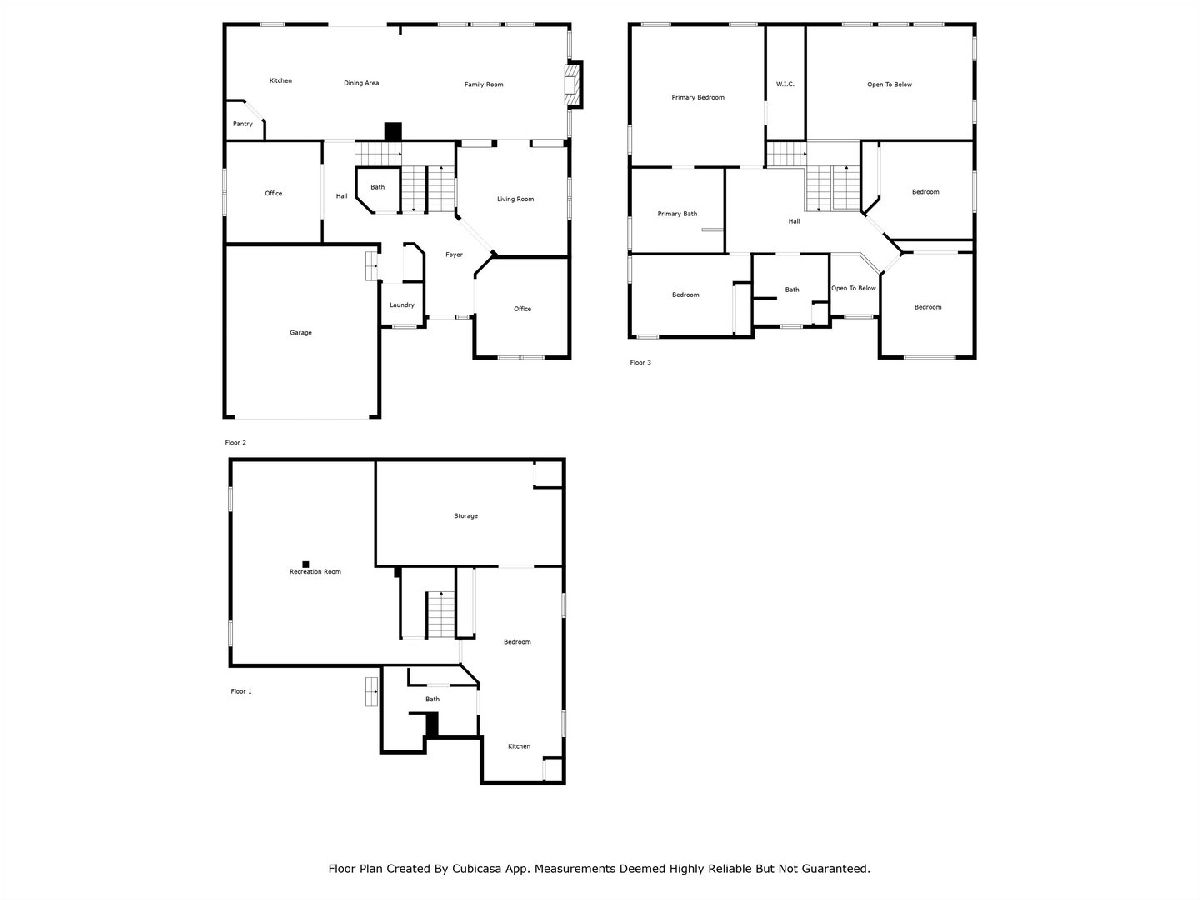
Room Specifics
Total Bedrooms: 5
Bedrooms Above Ground: 4
Bedrooms Below Ground: 1
Dimensions: —
Floor Type: —
Dimensions: —
Floor Type: —
Dimensions: —
Floor Type: —
Dimensions: —
Floor Type: —
Full Bathrooms: 4
Bathroom Amenities: Whirlpool,Separate Shower,Double Sink,Full Body Spray Shower
Bathroom in Basement: 1
Rooms: —
Basement Description: —
Other Specifics
| 2 | |
| — | |
| — | |
| — | |
| — | |
| 79X99X64X133 | |
| Unfinished | |
| — | |
| — | |
| — | |
| Not in DB | |
| — | |
| — | |
| — | |
| — |
Tax History
| Year | Property Taxes |
|---|---|
| 2008 | $5,606 |
| 2025 | $9,246 |
Contact Agent
Nearby Similar Homes
Nearby Sold Comparables
Contact Agent
Listing Provided By
CARMARC Realty Group





