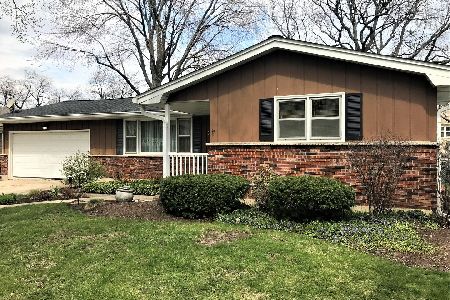2013 Lucca Drive, Elgin, Illinois 60123
$390,000
|
Sold
|
|
| Status: | Closed |
| Sqft: | 2,495 |
| Cost/Sqft: | $162 |
| Beds: | 4 |
| Baths: | 3 |
| Year Built: | 2010 |
| Property Taxes: | $8,988 |
| Days On Market: | 1463 |
| Lot Size: | 0,23 |
Description
Beautiful 2 story like new home in Tuscan Woods. Built in 2010, this spacious home has everything a family would need. Walk into an open floorplan with high ceilings. Dining, family, and kitchen all flow together on main floor. Spacious dining area could also be used as a sitting room. Hardwood floors on main level. Kitchen was recently remodeled with white quartz countertops, GE SS appliances, and custom backsplash. Family room is wired for surround sound. Crown molding throughout main level and master bedroom. Walkout from the kitchen to a large professionally landscaped yard. Great for entertaining! Bonus office to work from home and 1/2 bath located on main level. All 4 bedrooms and 2 baths located on the carpeted 2nd level. Large master bedroom features bathroom with soaking tub and separate shower, towel warming rack, and large walk-in closet with custom shelving. Remaining bedrooms are all nicely sized with ample closet space. Laundry room well placed on 2nd level with newer Maytag Bravo XL washer and dryer. Home features full unfinished approx 1200sq/ft basement with high ceilings that is roughed in for bath. Design your dream basement, add another bedroom, storage room, playroom, media room, etc. 3 CAR GARAGE!! Close to St. Joseph Hospital, I90, Randall Road, forest preserve with trails and common areas. Make this your next home! Move in ready!
Property Specifics
| Single Family | |
| — | |
| — | |
| 2010 | |
| — | |
| — | |
| No | |
| 0.23 |
| Kane | |
| Tuscan Woods | |
| 575 / Annual | |
| — | |
| — | |
| — | |
| 11309430 | |
| 0616251029 |
Nearby Schools
| NAME: | DISTRICT: | DISTANCE: | |
|---|---|---|---|
|
Grade School
Hillcrest Elementary School |
46 | — | |
|
Middle School
Kimball Middle School |
46 | Not in DB | |
|
High School
Larkin High School |
46 | Not in DB | |
Property History
| DATE: | EVENT: | PRICE: | SOURCE: |
|---|---|---|---|
| 1 Nov, 2010 | Sold | $279,111 | MRED MLS |
| 12 Jul, 2010 | Under contract | $279,126 | MRED MLS |
| 5 Jun, 2010 | Listed for sale | $279,126 | MRED MLS |
| 17 Jun, 2013 | Sold | $260,000 | MRED MLS |
| 3 May, 2013 | Under contract | $269,000 | MRED MLS |
| — | Last price change | $279,000 | MRED MLS |
| 15 Feb, 2013 | Listed for sale | $289,000 | MRED MLS |
| 15 Apr, 2019 | Sold | $309,000 | MRED MLS |
| 14 Mar, 2019 | Under contract | $314,900 | MRED MLS |
| 1 Mar, 2019 | Listed for sale | $314,900 | MRED MLS |
| 18 Mar, 2022 | Sold | $390,000 | MRED MLS |
| 24 Jan, 2022 | Under contract | $405,000 | MRED MLS |
| 22 Jan, 2022 | Listed for sale | $405,000 | MRED MLS |
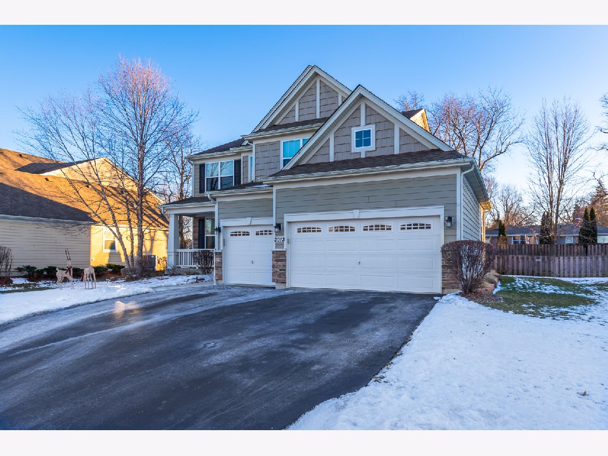
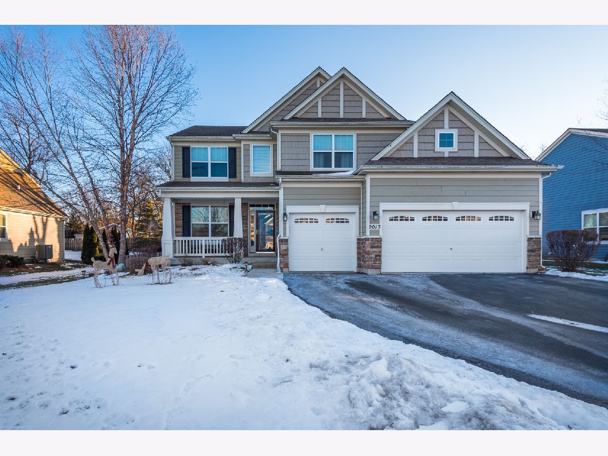
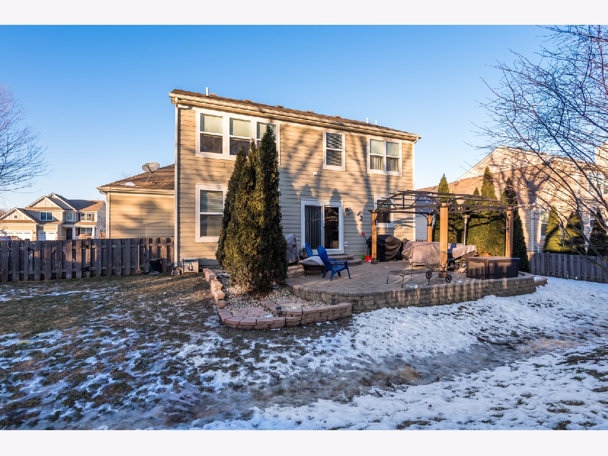
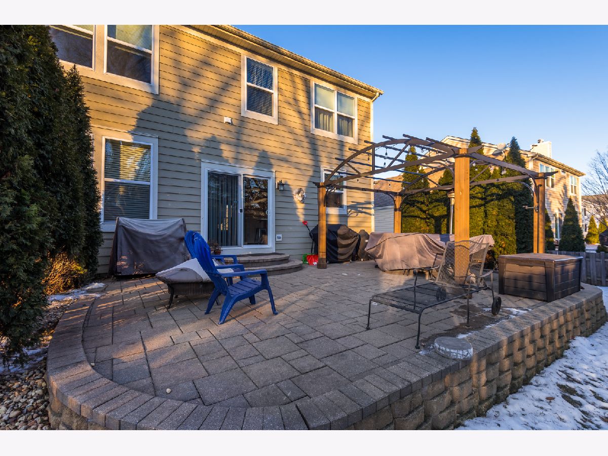
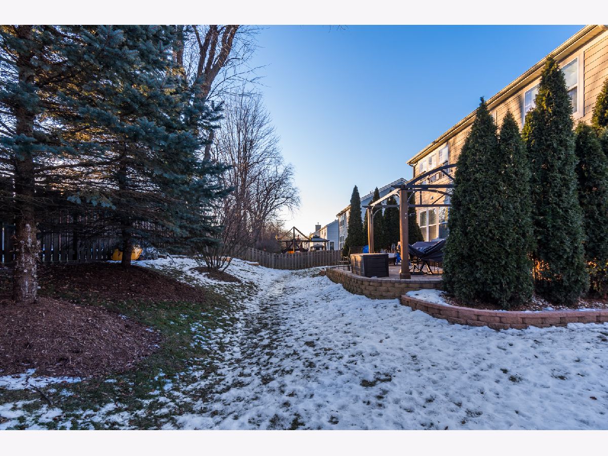
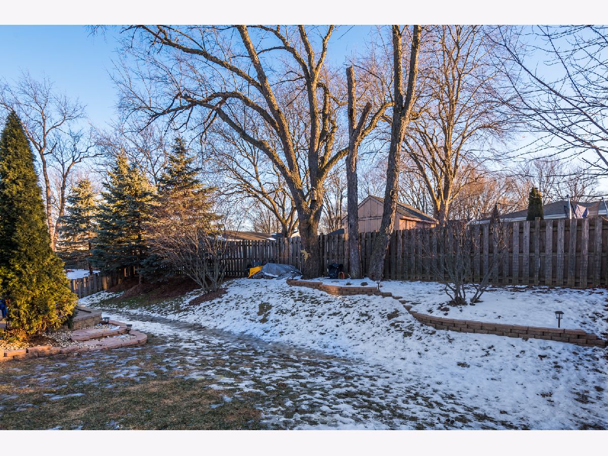

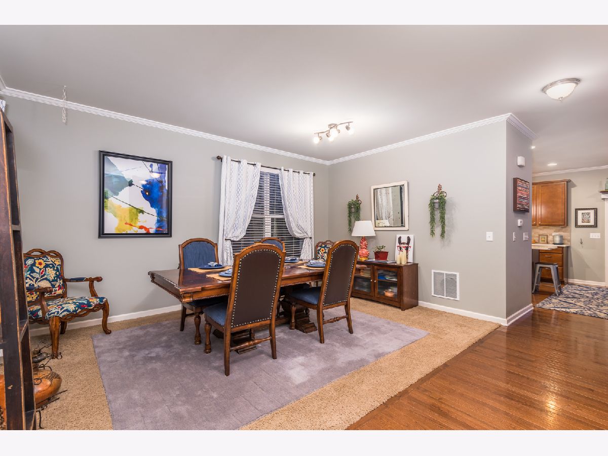


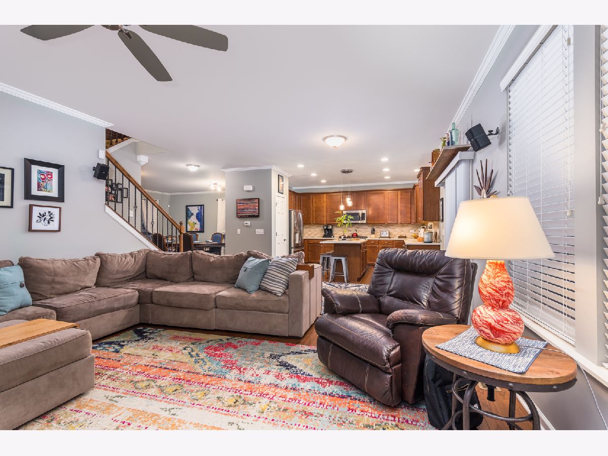
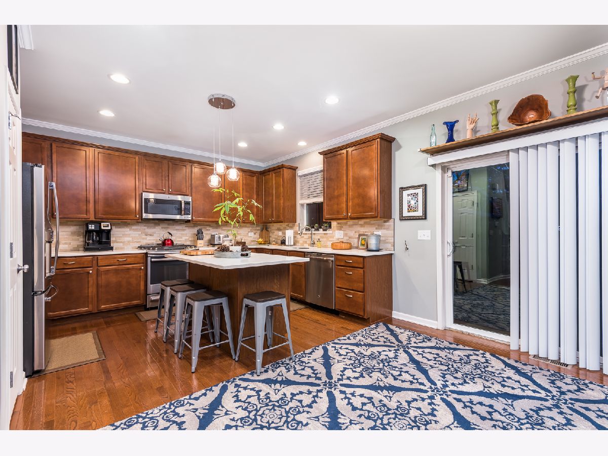
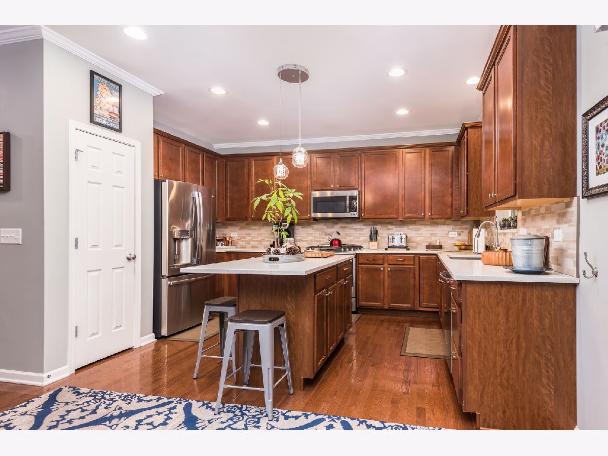
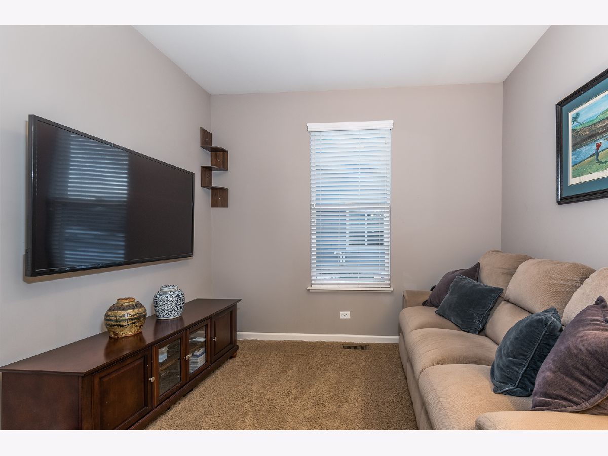







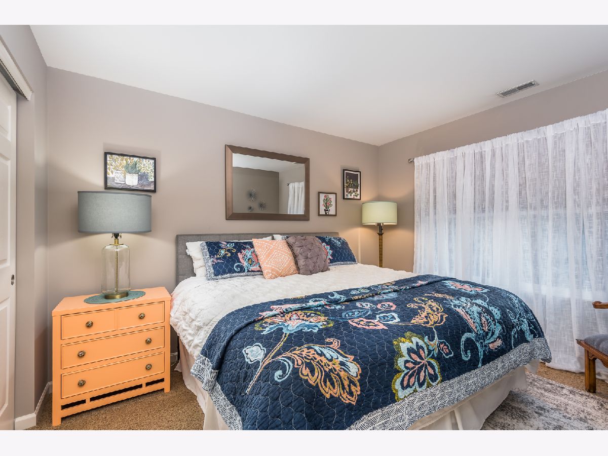
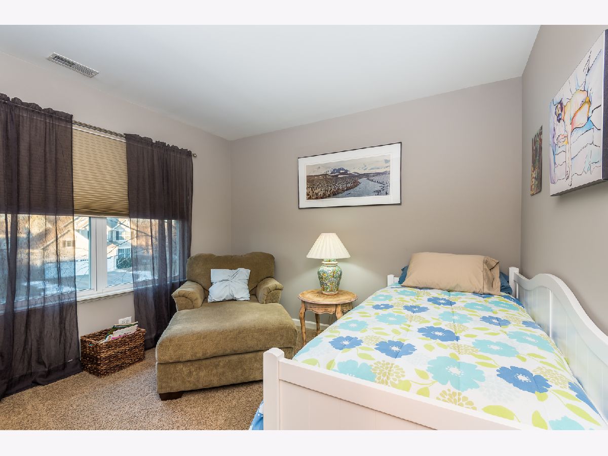



Room Specifics
Total Bedrooms: 4
Bedrooms Above Ground: 4
Bedrooms Below Ground: 0
Dimensions: —
Floor Type: —
Dimensions: —
Floor Type: —
Dimensions: —
Floor Type: —
Full Bathrooms: 3
Bathroom Amenities: Separate Shower,Double Sink,Soaking Tub
Bathroom in Basement: 0
Rooms: —
Basement Description: Unfinished,Bathroom Rough-In
Other Specifics
| 3 | |
| — | |
| Asphalt | |
| — | |
| — | |
| 125X81 | |
| — | |
| — | |
| — | |
| — | |
| Not in DB | |
| — | |
| — | |
| — | |
| — |
Tax History
| Year | Property Taxes |
|---|---|
| 2013 | $6,208 |
| 2019 | $9,310 |
| 2022 | $8,988 |
Contact Agent
Nearby Similar Homes
Nearby Sold Comparables
Contact Agent
Listing Provided By
Main Street Real Estate Group






