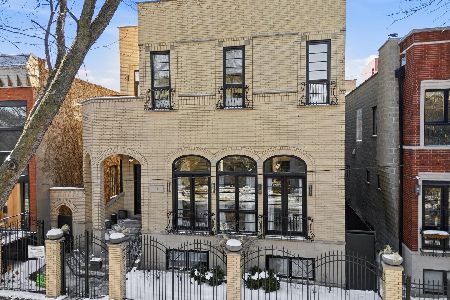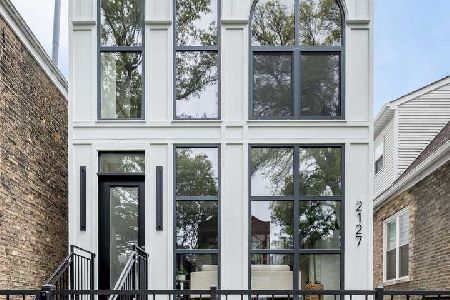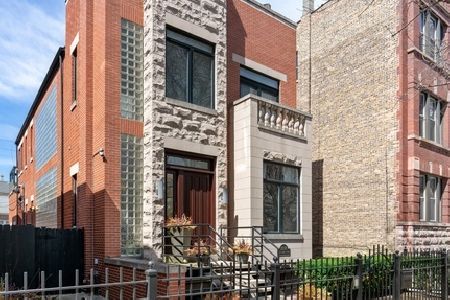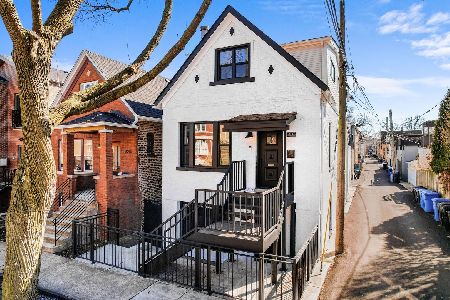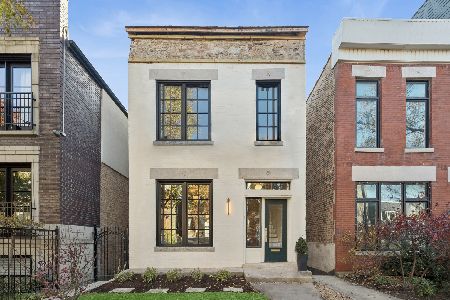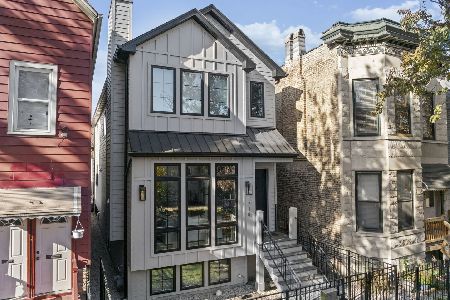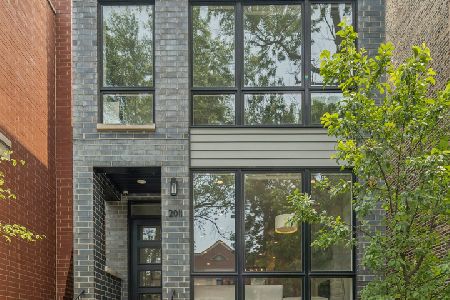2013 Oakley Avenue, Logan Square, Chicago, Illinois 60647
$1,025,000
|
Sold
|
|
| Status: | Closed |
| Sqft: | 3,400 |
| Cost/Sqft: | $321 |
| Beds: | 4 |
| Baths: | 4 |
| Year Built: | 2006 |
| Property Taxes: | $18,407 |
| Days On Market: | 2396 |
| Lot Size: | 0,06 |
Description
Beautiful, updated SFH in desirable Bucktown location. This 4 bd/3.1 bth SFH is steps from Pulaski Elem, Holstein Park, CTA Blue Line, Highway, 606Trail, and ALL Bucktown offers! Recent updates incl: stunning showpiece custom fireplace, kitchen cabinet/pantry, new roof! Interior features 3beds up incld: large master suite w/ spa like shower and tub, open kitchen and family room =perfect for entertaining and/or nesting separate dining and living room are as elegant as functional with 2walls of windows providing plenty of natural light. 3 outdoor areas: landing off kitchen, finished deck w/prgula over 2 car garage, and massive roof top deck with gas line, electrical outlet, and sweeping views make this house an entertainer's dream. Finished basement includes great room, wet bar, lrge bedroom with outdoor nook, oversized bathroom with large steam shower, large laundry room and plenty of storage. This gorgeous home and neighborhood checks many boxes for many families yet is PRICED TO SELL!
Property Specifics
| Single Family | |
| — | |
| — | |
| 2006 | |
| Full,English | |
| — | |
| No | |
| 0.06 |
| Cook | |
| Bucktown | |
| 0 / Not Applicable | |
| None | |
| Lake Michigan | |
| Public Sewer | |
| 10476519 | |
| 14311370040000 |
Property History
| DATE: | EVENT: | PRICE: | SOURCE: |
|---|---|---|---|
| 2 Aug, 2010 | Sold | $840,000 | MRED MLS |
| 14 Jun, 2010 | Under contract | $899,900 | MRED MLS |
| — | Last price change | $848,900 | MRED MLS |
| 3 Nov, 2009 | Listed for sale | $979,900 | MRED MLS |
| 7 Nov, 2019 | Sold | $1,025,000 | MRED MLS |
| 2 Oct, 2019 | Under contract | $1,090,000 | MRED MLS |
| — | Last price change | $1,190,000 | MRED MLS |
| 6 Aug, 2019 | Listed for sale | $1,190,000 | MRED MLS |
Room Specifics
Total Bedrooms: 4
Bedrooms Above Ground: 4
Bedrooms Below Ground: 0
Dimensions: —
Floor Type: Hardwood
Dimensions: —
Floor Type: Hardwood
Dimensions: —
Floor Type: Hardwood
Full Bathrooms: 4
Bathroom Amenities: Whirlpool,Separate Shower,Steam Shower
Bathroom in Basement: 1
Rooms: No additional rooms
Basement Description: Finished
Other Specifics
| 2 | |
| Concrete Perimeter | |
| — | |
| Deck, Patio, Roof Deck | |
| Park Adjacent | |
| 24X100 | |
| — | |
| Full | |
| Skylight(s), Sauna/Steam Room, Bar-Wet, Hardwood Floors, Second Floor Laundry | |
| Range, Microwave, Dishwasher, High End Refrigerator, Bar Fridge, Freezer, Washer, Dryer, Disposal, Trash Compactor | |
| Not in DB | |
| — | |
| — | |
| — | |
| Wood Burning, Gas Starter |
Tax History
| Year | Property Taxes |
|---|---|
| 2010 | $11,599 |
| 2019 | $18,407 |
Contact Agent
Nearby Similar Homes
Nearby Sold Comparables
Contact Agent
Listing Provided By
Jameson Sotheby's Intl Realty

