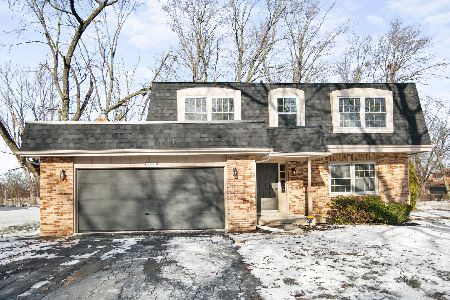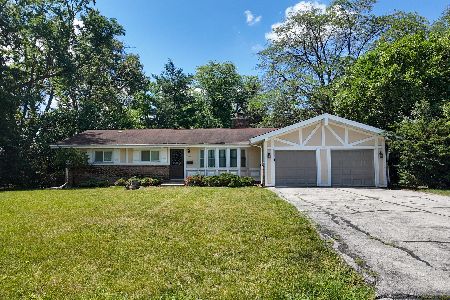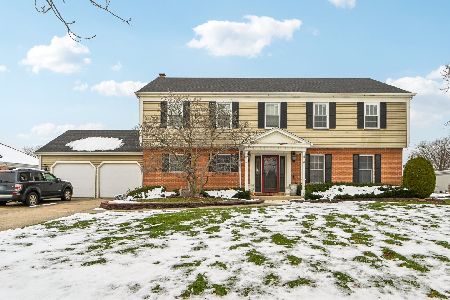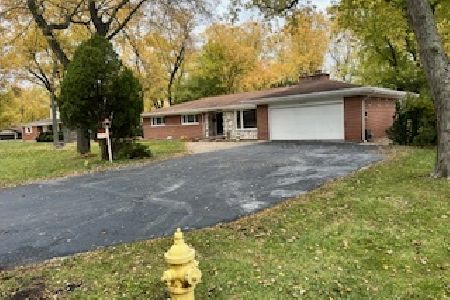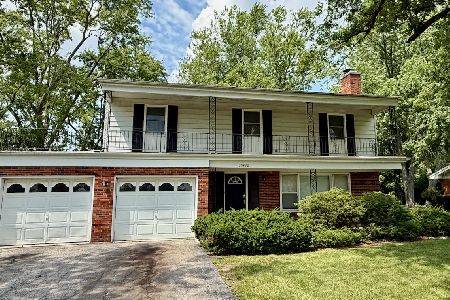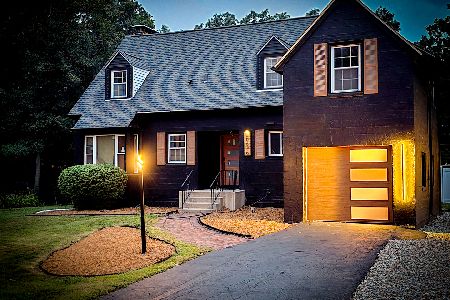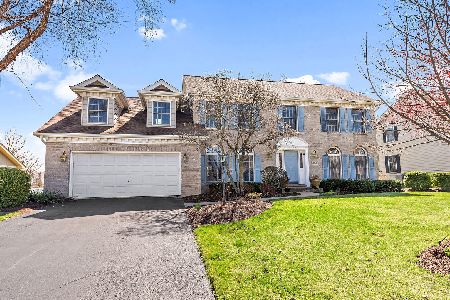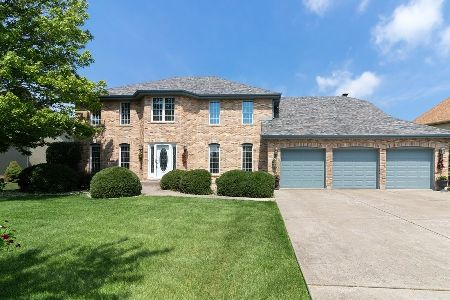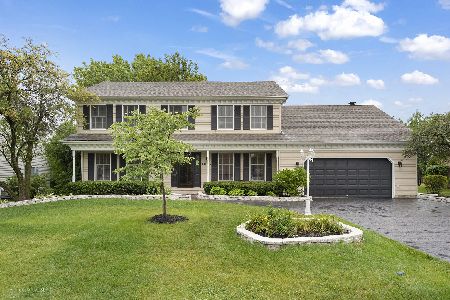20135 Mohawk Trail, Olympia Fields, Illinois 60461
$335,000
|
Sold
|
|
| Status: | Closed |
| Sqft: | 3,535 |
| Cost/Sqft: | $99 |
| Beds: | 4 |
| Baths: | 5 |
| Year Built: | 1997 |
| Property Taxes: | $13,661 |
| Days On Market: | 3612 |
| Lot Size: | 0,00 |
Description
Prepare to be impressed in this spectacular custom built all brick home w/great attention to detail! Features 5 bedroom, 5 bath & exceptionally finished lower level that will grab you from the moment you enter. Grand two story marble foyer w/split staircase, formal living & dining room w/art deco ceiling. Entertain from your gourmet kitchen w/island & breakfast room into an open floor plan w/awesome sun room & a lovely two story family room w/fireplace & catwalk above. 1st floor study could be BR6 w/full bath. Luxurious master suite with fireplace, a huge master bath, double vanities, jacuzzi tub, double shower, 2 walk-in closets & a sitting area. Awesome finished lower level features a media/theatre room for taking in Academy favorites, rec room with wet bar & game area, exercise room, 5th bedroom & bath w/steam shower. Deck, professional landscaping, sprinkler system & awesome curb appeal! Hurry this will not last!
Property Specifics
| Single Family | |
| — | |
| Contemporary | |
| 1997 | |
| Full | |
| TWO STORY | |
| No | |
| — |
| Cook | |
| Trails Of Olympia Fields | |
| 100 / Annual | |
| Other | |
| Lake Michigan | |
| Public Sewer | |
| 09190985 | |
| 31142050370000 |
Nearby Schools
| NAME: | DISTRICT: | DISTANCE: | |
|---|---|---|---|
|
Grade School
Matteson Elementary School |
162 | — | |
|
Middle School
Matteson Elementary School |
162 | Not in DB | |
|
High School
Rich Central Campus High School |
227 | Not in DB | |
Property History
| DATE: | EVENT: | PRICE: | SOURCE: |
|---|---|---|---|
| 29 Jun, 2016 | Sold | $335,000 | MRED MLS |
| 23 Apr, 2016 | Under contract | $349,900 | MRED MLS |
| 11 Apr, 2016 | Listed for sale | $349,900 | MRED MLS |
Room Specifics
Total Bedrooms: 5
Bedrooms Above Ground: 4
Bedrooms Below Ground: 1
Dimensions: —
Floor Type: Carpet
Dimensions: —
Floor Type: Carpet
Dimensions: —
Floor Type: Carpet
Dimensions: —
Floor Type: —
Full Bathrooms: 5
Bathroom Amenities: Whirlpool,Separate Shower,Double Sink
Bathroom in Basement: 1
Rooms: Bedroom 5,Exercise Room,Foyer,Office,Recreation Room,Sitting Room,Heated Sun Room,Theatre Room
Basement Description: Finished
Other Specifics
| 3 | |
| Concrete Perimeter | |
| Concrete | |
| Deck | |
| — | |
| 12,750 LOT SQ FT | |
| Unfinished | |
| Full | |
| Vaulted/Cathedral Ceilings, Skylight(s), Sauna/Steam Room, Bar-Wet, Hardwood Floors, First Floor Laundry | |
| Double Oven, Range, Microwave, Dishwasher, Refrigerator, Washer, Dryer, Trash Compactor | |
| Not in DB | |
| — | |
| — | |
| — | |
| Double Sided, Gas Log, Gas Starter |
Tax History
| Year | Property Taxes |
|---|---|
| 2016 | $13,661 |
Contact Agent
Nearby Similar Homes
Nearby Sold Comparables
Contact Agent
Listing Provided By
Baird & Warner

