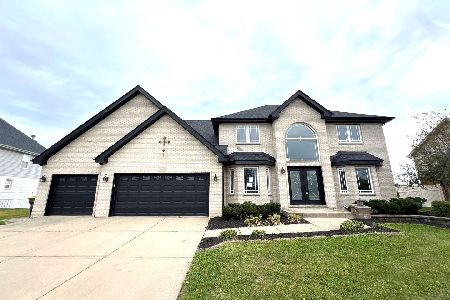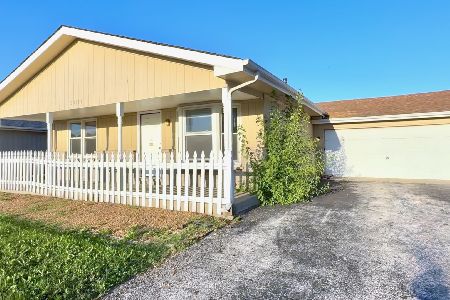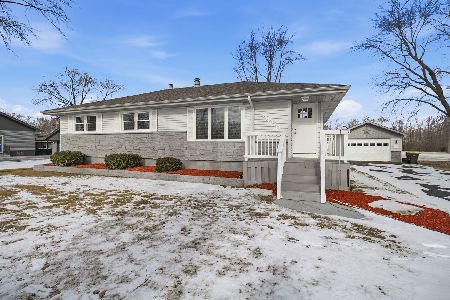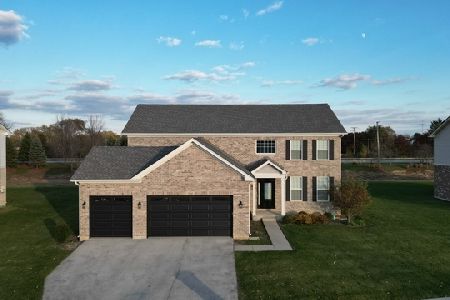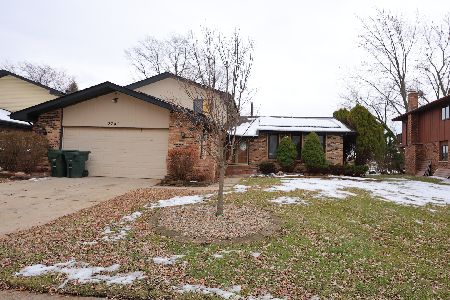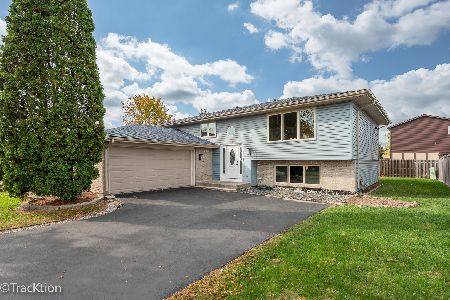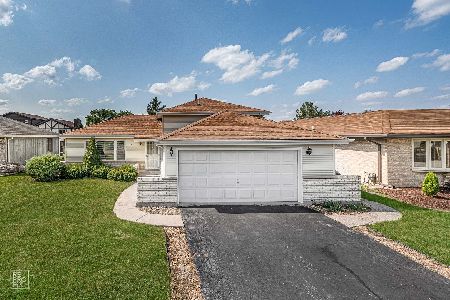20136 Driftwood Avenue, Lynwood, Illinois 60411
$187,000
|
Sold
|
|
| Status: | Closed |
| Sqft: | 1,530 |
| Cost/Sqft: | $124 |
| Beds: | 4 |
| Baths: | 2 |
| Year Built: | 1989 |
| Property Taxes: | $5,914 |
| Days On Market: | 2361 |
| Lot Size: | 0,15 |
Description
Fantastic brick quad level/split with 4 bedrooms, 2 baths & finished sub basement! Many updates within the last several year. New windows ordered - to be installed Sept/Oct 2019; living room to be painted; deck sold as is. New hardwood floors in spacious & bright living room & dining room &. Eat-in kitchen w/ new stainless steel appliances (oven, microwave, dishwasher, Wine Cooler), granite counters & granite island top w/built-in wine cooler. Open to family room w/oak laminate floors. Sliding doors to deck. Updated baths w/granite counters. Skylight in 2nd floor bath & double sinks. Large bedrooms. Dry, finished sub basement w/back-up sump pump. 2 1/2 car heated garage w/own elect ser. 1530 SQ.FT. 2013 roof (tear off) & gutters. Nice fenced back yard w/deck. ADT Security system. Pool table & deep freezer stay with home.Sale terms are conventional, Cash, FHA 203B OR FHA 203K.
Property Specifics
| Single Family | |
| — | |
| Quad Level | |
| 1989 | |
| Full | |
| — | |
| No | |
| 0.15 |
| Cook | |
| — | |
| 0 / Not Applicable | |
| None | |
| Lake Michigan,Public | |
| Public Sewer, Sewer-Storm | |
| 10478707 | |
| 33074140180000 |
Property History
| DATE: | EVENT: | PRICE: | SOURCE: |
|---|---|---|---|
| 27 Aug, 2012 | Sold | $146,000 | MRED MLS |
| 2 Jul, 2012 | Under contract | $149,900 | MRED MLS |
| — | Last price change | $159,900 | MRED MLS |
| 12 Mar, 2012 | Listed for sale | $159,900 | MRED MLS |
| 4 Nov, 2019 | Sold | $187,000 | MRED MLS |
| 24 Sep, 2019 | Under contract | $189,900 | MRED MLS |
| — | Last price change | $197,000 | MRED MLS |
| 8 Aug, 2019 | Listed for sale | $197,000 | MRED MLS |
Room Specifics
Total Bedrooms: 4
Bedrooms Above Ground: 4
Bedrooms Below Ground: 0
Dimensions: —
Floor Type: Carpet
Dimensions: —
Floor Type: Carpet
Dimensions: —
Floor Type: Carpet
Full Bathrooms: 2
Bathroom Amenities: Double Sink
Bathroom in Basement: 0
Rooms: No additional rooms
Basement Description: Partially Finished,Sub-Basement
Other Specifics
| 2 | |
| Concrete Perimeter | |
| Asphalt | |
| Patio | |
| — | |
| 60 X 125 | |
| Unfinished | |
| None | |
| Vaulted/Cathedral Ceilings, Skylight(s) | |
| Range, Microwave, Dishwasher, Freezer, Washer, Dryer, Disposal, Stainless Steel Appliance(s), Wine Refrigerator | |
| Not in DB | |
| Sidewalks, Street Lights, Street Paved | |
| — | |
| — | |
| — |
Tax History
| Year | Property Taxes |
|---|---|
| 2012 | $4,699 |
| 2019 | $5,914 |
Contact Agent
Nearby Similar Homes
Nearby Sold Comparables
Contact Agent
Listing Provided By
RE/MAX 1st Service


