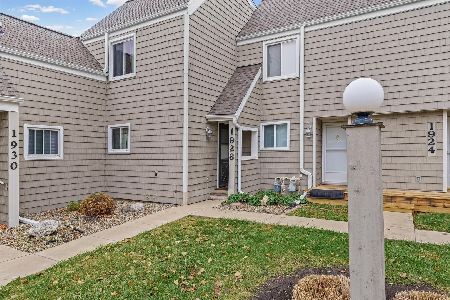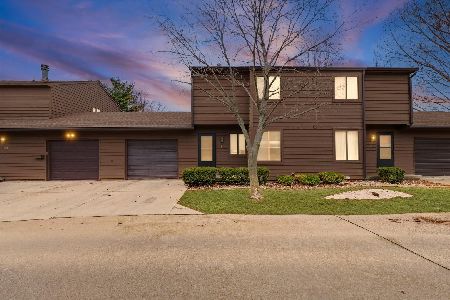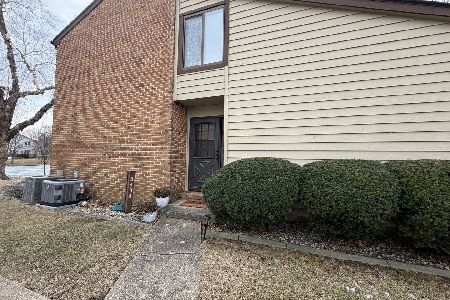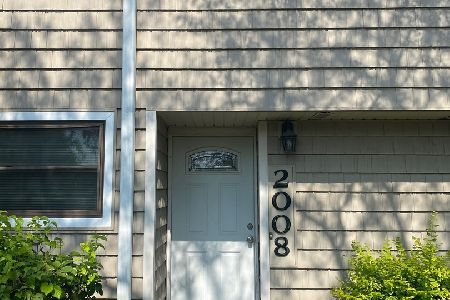2014 Blackthorn Drive, Champaign, Illinois 61821
$100,500
|
Sold
|
|
| Status: | Closed |
| Sqft: | 1,188 |
| Cost/Sqft: | $78 |
| Beds: | 3 |
| Baths: | 2 |
| Year Built: | 1977 |
| Property Taxes: | $2,995 |
| Days On Market: | 1788 |
| Lot Size: | 0,00 |
Description
Unique Southwood Village condo with 2 bedrooms - plus bonus bedroom / flex room!! Living room and dining room feature cathedral ceilings. Main floor master with 1/2 bath for guests. Views from all windows overlook beautiful common grounds and enjoy the outdoors on your private deck. The location offers quick access to bus lines, shopping, schools, restaurants and more!! This condo is currently rented through July 2021 and owner has pre-inspected this for your convenience!!
Property Specifics
| Condos/Townhomes | |
| 1 | |
| — | |
| 1977 | |
| None | |
| — | |
| No | |
| — |
| Champaign | |
| — | |
| 164 / Monthly | |
| Exterior Maintenance,Lawn Care,Snow Removal | |
| Public | |
| Public Sewer | |
| 11047070 | |
| 452022431014 |
Nearby Schools
| NAME: | DISTRICT: | DISTANCE: | |
|---|---|---|---|
|
Grade School
Unit 4 Of Choice |
4 | — | |
|
Middle School
Champaign/middle Call Unit 4 351 |
4 | Not in DB | |
|
High School
Centennial High School |
4 | Not in DB | |
Property History
| DATE: | EVENT: | PRICE: | SOURCE: |
|---|---|---|---|
| 29 Apr, 2021 | Sold | $100,500 | MRED MLS |
| 10 Apr, 2021 | Under contract | $92,500 | MRED MLS |
| 8 Apr, 2021 | Listed for sale | $92,500 | MRED MLS |








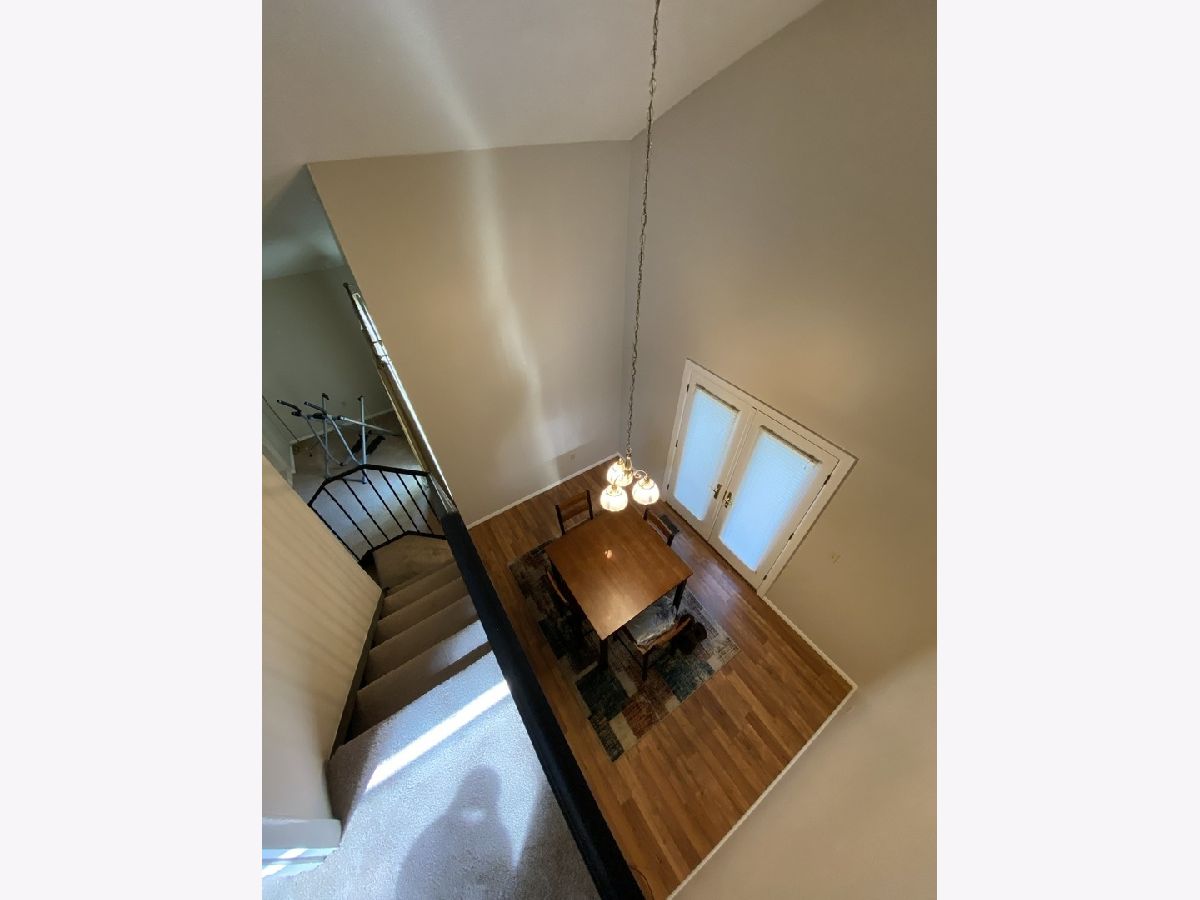




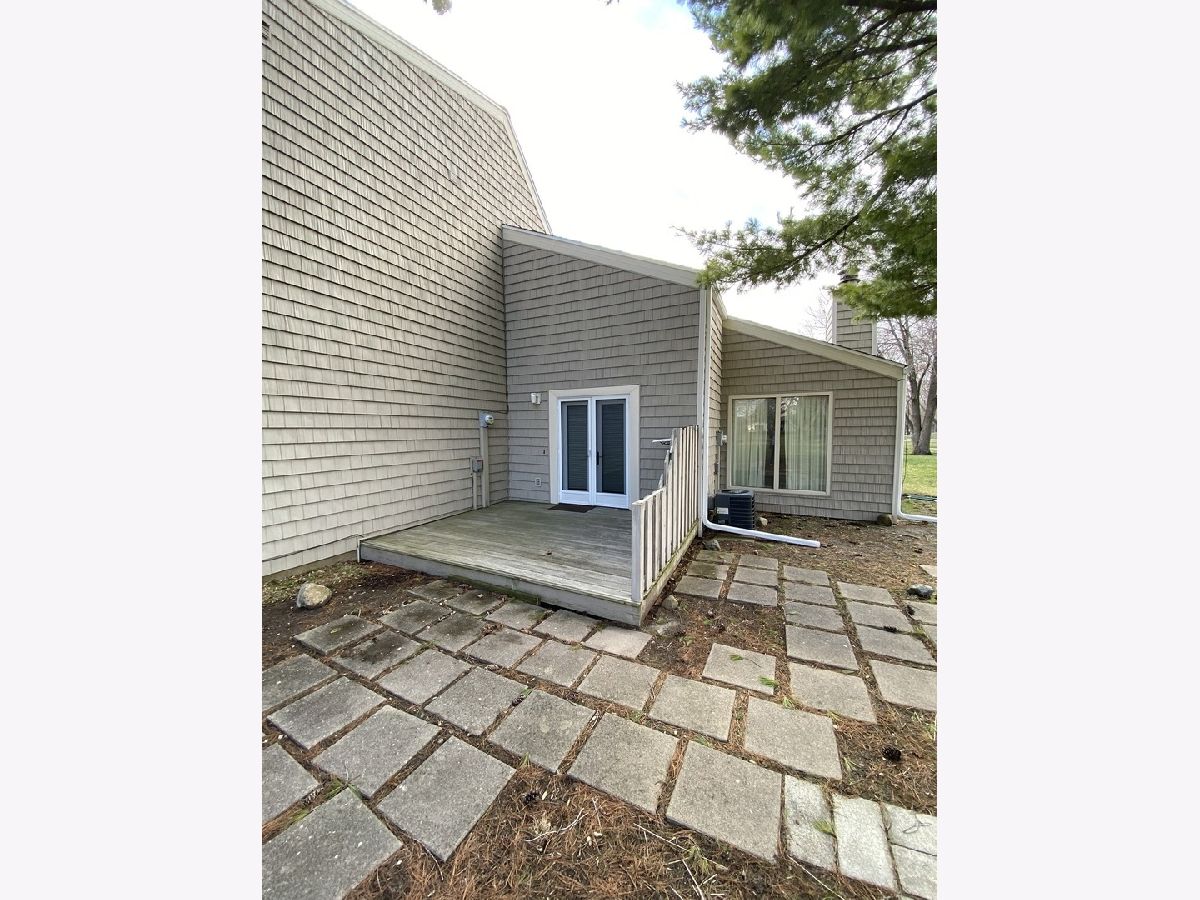


Room Specifics
Total Bedrooms: 3
Bedrooms Above Ground: 3
Bedrooms Below Ground: 0
Dimensions: —
Floor Type: Carpet
Dimensions: —
Floor Type: Carpet
Full Bathrooms: 2
Bathroom Amenities: —
Bathroom in Basement: 0
Rooms: No additional rooms
Basement Description: Crawl
Other Specifics
| 1 | |
| — | |
| — | |
| — | |
| — | |
| CONDO | |
| — | |
| Half | |
| Vaulted/Cathedral Ceilings, First Floor Bedroom, First Floor Laundry | |
| Range, Microwave, Dishwasher, Refrigerator, Disposal | |
| Not in DB | |
| — | |
| — | |
| — | |
| Gas Log |
Tax History
| Year | Property Taxes |
|---|---|
| 2021 | $2,995 |
Contact Agent
Nearby Similar Homes
Nearby Sold Comparables
Contact Agent
Listing Provided By
RE/MAX REALTY ASSOCIATES-CHA

