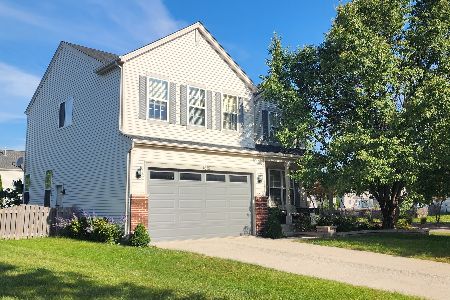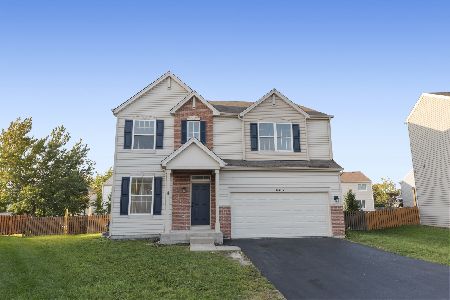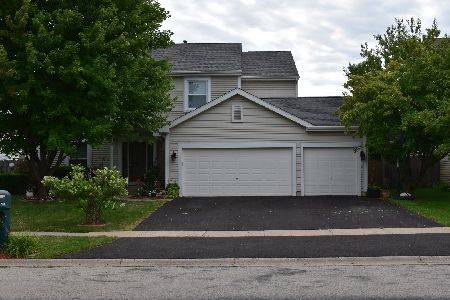2014 Caton Ridge Drive, Plainfield, Illinois 60586
$227,000
|
Sold
|
|
| Status: | Closed |
| Sqft: | 2,378 |
| Cost/Sqft: | $100 |
| Beds: | 4 |
| Baths: | 3 |
| Year Built: | 2003 |
| Property Taxes: | $5,896 |
| Days On Market: | 5735 |
| Lot Size: | 0,00 |
Description
There's no place like home! Immaculate & Upgraded in desirable Pheasant Ridge! Owner spared no expense: concrete drive, brick mailbox, granite counters, stainless steel appliances, designer lighting, hardwood & ceramic flooring, finished basement, outside storage addition, paver brick patio/fire pit, fenced, dog run, two gardens & strawberry patch & adjacent to walking trails/fishing pond! Minutes to Rt.59 & I-55
Property Specifics
| Single Family | |
| — | |
| — | |
| 2003 | |
| Full | |
| WILLIAMSBU | |
| No | |
| 0 |
| Will | |
| Pheasant Ridge | |
| 125 / Annual | |
| None | |
| Lake Michigan,Public | |
| Public Sewer | |
| 07522275 | |
| 0603321010310000 |
Nearby Schools
| NAME: | DISTRICT: | DISTANCE: | |
|---|---|---|---|
|
Grade School
Ridge Elementary School |
202 | — | |
|
Middle School
Drauden Point Middle School |
202 | Not in DB | |
|
High School
Plainfield South High School |
202 | Not in DB | |
Property History
| DATE: | EVENT: | PRICE: | SOURCE: |
|---|---|---|---|
| 9 Aug, 2010 | Sold | $227,000 | MRED MLS |
| 22 Jun, 2010 | Under contract | $237,000 | MRED MLS |
| — | Last price change | $241,500 | MRED MLS |
| 7 May, 2010 | Listed for sale | $241,500 | MRED MLS |
| 31 Jul, 2013 | Sold | $223,000 | MRED MLS |
| 7 Jun, 2013 | Under contract | $225,000 | MRED MLS |
| — | Last price change | $210,000 | MRED MLS |
| 30 Apr, 2013 | Listed for sale | $210,000 | MRED MLS |
| 27 Jan, 2016 | Sold | $223,000 | MRED MLS |
| 5 Dec, 2015 | Under contract | $229,000 | MRED MLS |
| — | Last price change | $229,900 | MRED MLS |
| 16 Sep, 2015 | Listed for sale | $229,900 | MRED MLS |
Room Specifics
Total Bedrooms: 4
Bedrooms Above Ground: 4
Bedrooms Below Ground: 0
Dimensions: —
Floor Type: Carpet
Dimensions: —
Floor Type: Carpet
Dimensions: —
Floor Type: Carpet
Full Bathrooms: 3
Bathroom Amenities: Separate Shower,Double Sink
Bathroom in Basement: 0
Rooms: Foyer,Recreation Room
Basement Description: —
Other Specifics
| 2 | |
| — | |
| Concrete | |
| Patio | |
| Pond(s) | |
| 120X64 | |
| — | |
| Full | |
| — | |
| Range, Microwave, Dishwasher, Refrigerator, Disposal | |
| Not in DB | |
| Sidewalks, Street Lights, Street Paved | |
| — | |
| — | |
| — |
Tax History
| Year | Property Taxes |
|---|---|
| 2010 | $5,896 |
| 2013 | $5,554 |
| 2016 | $5,922 |
Contact Agent
Nearby Similar Homes
Nearby Sold Comparables
Contact Agent
Listing Provided By
Baird & Warner











