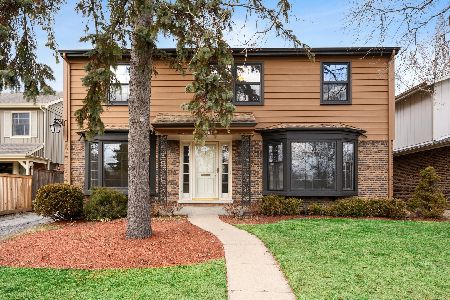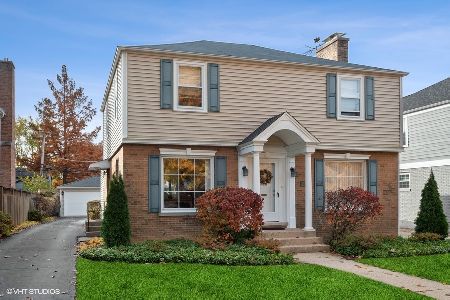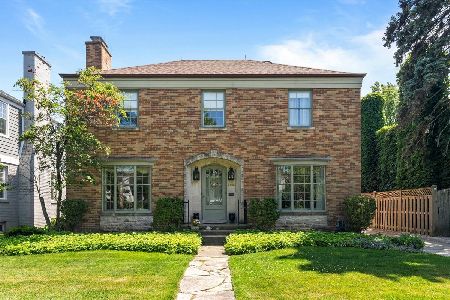2014 Elmwood Avenue, Wilmette, Illinois 60091
$1,080,000
|
Sold
|
|
| Status: | Closed |
| Sqft: | 4,336 |
| Cost/Sqft: | $265 |
| Beds: | 4 |
| Baths: | 5 |
| Year Built: | 1976 |
| Property Taxes: | $18,832 |
| Days On Market: | 2181 |
| Lot Size: | 0,15 |
Description
Come see this property! Basically New Construction. Pristine and meticulously detailed home by professional designers, architects, and contractors will check all of your boxes. Find every single want and need when you step into this 5Bd/4.5Ba Masterpiece with 4bd/3ba Upstairs. Sharp, modern, High end finishes throughout. Open Floor plan, Kitchen and Master bath that dreams are made of. Main level Mud Room, Laundry Room, and Sunroom. 2nd Bed w/ en suite. Enjoy NEW NEW NEW Viking, Custom Cabinets, Hansgrohe, Grohe, Italian Tile, Quartz. Brand new everything. Large finished basement with rec room, bedroom and full bath. Desired attached 2 Car Garage. Fenced in back yard with deck. Location location location. Kenilworth gardens, across from a park, walkable Harper Elementary and Knox Montessori school. Open the door to see everything you want in a home. No detail missed. Linen closets, Walk in closet, Storage. Make no sacrifices.
Property Specifics
| Single Family | |
| — | |
| — | |
| 1976 | |
| Full | |
| — | |
| No | |
| 0.15 |
| Cook | |
| Kenilworth Gardens | |
| — / Not Applicable | |
| None | |
| Lake Michigan | |
| Public Sewer | |
| 10622501 | |
| 05283080370000 |
Nearby Schools
| NAME: | DISTRICT: | DISTANCE: | |
|---|---|---|---|
|
Grade School
Harper Elementary School |
39 | — | |
|
Middle School
Highcrest Middle School |
39 | Not in DB | |
|
High School
New Trier Twp H.s. Northfield/wi |
203 | Not in DB | |
|
Alternate Junior High School
Wilmette Junior High School |
— | Not in DB | |
Property History
| DATE: | EVENT: | PRICE: | SOURCE: |
|---|---|---|---|
| 27 Apr, 2020 | Sold | $1,080,000 | MRED MLS |
| 29 Feb, 2020 | Under contract | $1,150,000 | MRED MLS |
| — | Last price change | $1,170,000 | MRED MLS |
| 29 Jan, 2020 | Listed for sale | $1,170,000 | MRED MLS |
Room Specifics
Total Bedrooms: 5
Bedrooms Above Ground: 4
Bedrooms Below Ground: 1
Dimensions: —
Floor Type: Hardwood
Dimensions: —
Floor Type: Carpet
Dimensions: —
Floor Type: Carpet
Dimensions: —
Floor Type: —
Full Bathrooms: 5
Bathroom Amenities: Separate Shower,Double Sink,Soaking Tub
Bathroom in Basement: 1
Rooms: Bedroom 5,Recreation Room,Mud Room,Walk In Closet,Sun Room
Basement Description: Finished
Other Specifics
| 2 | |
| Concrete Perimeter | |
| Concrete | |
| Deck, Porch, Storms/Screens | |
| Fenced Yard,Landscaped,Park Adjacent | |
| 50X132 | |
| — | |
| Full | |
| Vaulted/Cathedral Ceilings, Hardwood Floors, First Floor Laundry, Walk-In Closet(s) | |
| Range, Microwave, Dishwasher, High End Refrigerator, Washer, Dryer, Disposal, Stainless Steel Appliance(s), Wine Refrigerator, Range Hood | |
| Not in DB | |
| Park, Curbs, Sidewalks, Street Lights, Street Paved | |
| — | |
| — | |
| Wood Burning |
Tax History
| Year | Property Taxes |
|---|---|
| 2020 | $18,832 |
Contact Agent
Nearby Similar Homes
Nearby Sold Comparables
Contact Agent
Listing Provided By
Pearson Realty Group












