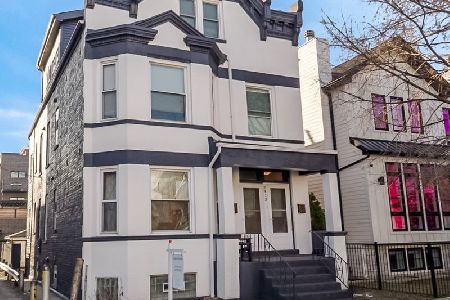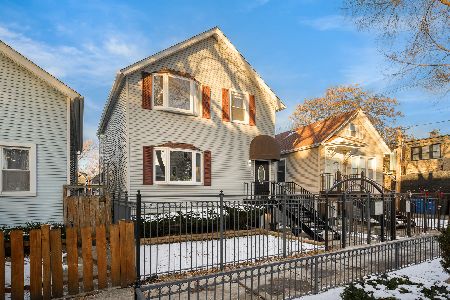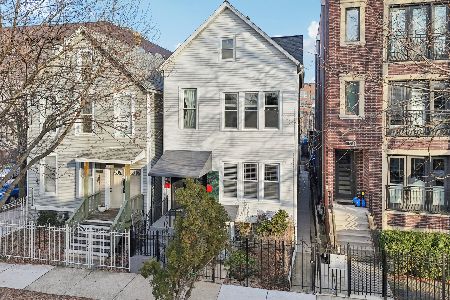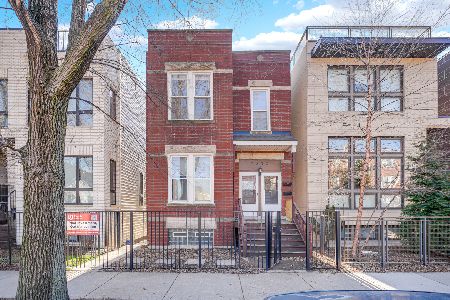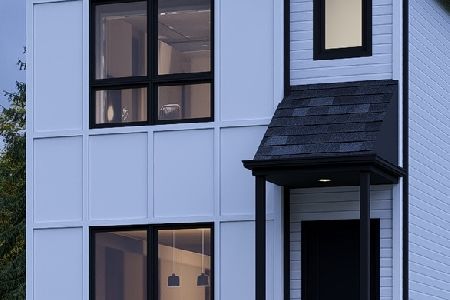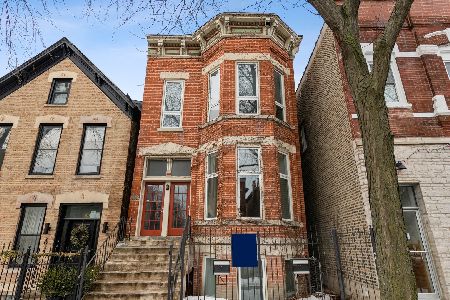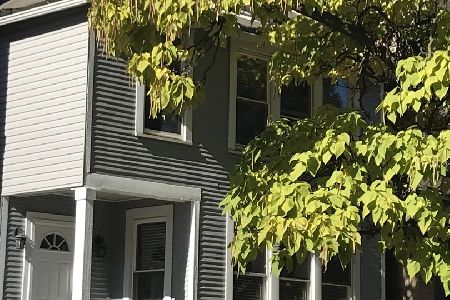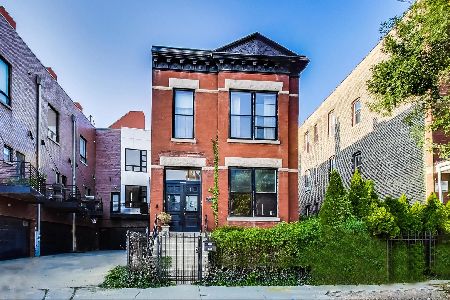2014 Oakley Avenue, Logan Square, Chicago, Illinois 60647
$1,040,000
|
Sold
|
|
| Status: | Closed |
| Sqft: | 0 |
| Cost/Sqft: | — |
| Beds: | 5 |
| Baths: | 0 |
| Year Built: | 1890 |
| Property Taxes: | $14,158 |
| Days On Market: | 840 |
| Lot Size: | 0,00 |
Description
Nestled in the heart of Bucktown, this extraordinary 2 Unit comprehensive renovation is a testament to meticulous design and extensive attention to detail. Designed by Silvestro Design Operations, this 3-Bedroom, 2-Bathroom owner's duplex epitomizes sophistication and modernity. The main level features a well-conceived and flexible floor plan with a large living room, a separate dining room and a model-caliber kitchen with a large island and an additional dining area. Dunsmuir white oak cabinets, integrated Fisher Paykel appliances, and professional-grade range + Caesarstone countertops adorn both the kitchen and bathrooms, creating a seamless aesthetic. Open the custom folding glass patio door to your private balcony creating an unparalleled living space. A third bedroom/office is tucked away off the living room and a designer full bath completes this level. Travel up the open staircase leading to an oversized primary bedroom with a dream custom walk-in closet and new skylights. The bath features Kohler sink, vanity and plumbing fixtures that exude elegance. Riad Zellige tile imported from Morocco + heated floor with spa-like pebble tile, an anti-fog LED bathroom mirror with Bluetooth audio and Toto Japanese washlet toilets. A generous 2nd bedroom is filled with light and walks out to a private balcony. Additional features include laundry, ample storage, and 5" wide plank white oak flooring. The first-floor 2 bedroom 1 Bath + den rental unit offers a combination of modern style and convenience. Enter in to a spacious living room with soaring ceilings and oversized windows then pass through the arched opening to a formal dining room. The large new kitchen with Caesarstone counter tops is complemented by new cabinets, subway tile backsplash and porcelain kitchen tile flooring. Two bedrooms with generous storage and den/office offer privacy and comfort. The renovated bathroom includes timeless subway tile, mosaic floors and Brizo bath fixtures adding a touch of luxury. An unfinished lower level offers endless storage and possibilities. An architect-designed three-story back porch leads to a private urban oasis in the professionally landscaped backyard. The two car garage received a modern makeover with new siding and plywood. Some of the countless additional updates include meticulously restored original windows, new mechanicals, Ann Sais tile, solid core doors and exquisite light fixtures from renowned brands. Ideally located on a premier Bucktown location that provides access to all the shops, restaurants, cafes, parks, and transportation. This property offers an extensive list of improvements, exceptional design elements and potential uses including Airbnb and income property making it a must-see.
Property Specifics
| Multi-unit | |
| — | |
| — | |
| 1890 | |
| — | |
| — | |
| No | |
| — |
| Cook | |
| Bucktown | |
| — / — | |
| — | |
| — | |
| — | |
| 11928383 | |
| 14311360380000 |
Nearby Schools
| NAME: | DISTRICT: | DISTANCE: | |
|---|---|---|---|
|
Grade School
Pulaski International |
299 | — | |
|
Middle School
Pulaski International |
299 | Not in DB | |
Property History
| DATE: | EVENT: | PRICE: | SOURCE: |
|---|---|---|---|
| 10 Jan, 2008 | Sold | $450,000 | MRED MLS |
| 25 Nov, 2007 | Under contract | $474,900 | MRED MLS |
| — | Last price change | $499,900 | MRED MLS |
| 7 May, 2007 | Listed for sale | $569,900 | MRED MLS |
| 16 Aug, 2016 | Sold | $590,000 | MRED MLS |
| 30 Jun, 2016 | Under contract | $614,900 | MRED MLS |
| 24 Jun, 2016 | Listed for sale | $614,900 | MRED MLS |
| 12 Jan, 2024 | Sold | $1,040,000 | MRED MLS |
| 25 Nov, 2023 | Under contract | $1,095,000 | MRED MLS |
| 10 Nov, 2023 | Listed for sale | $1,095,000 | MRED MLS |

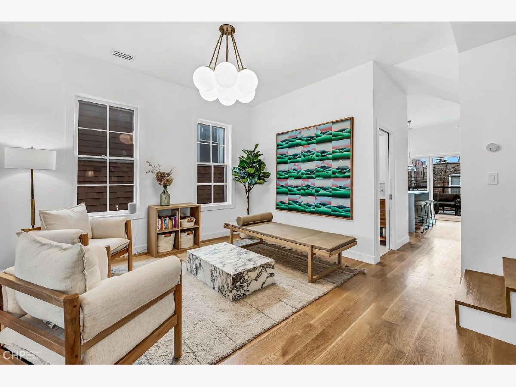
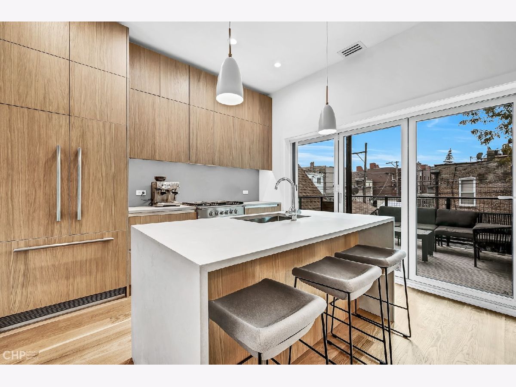
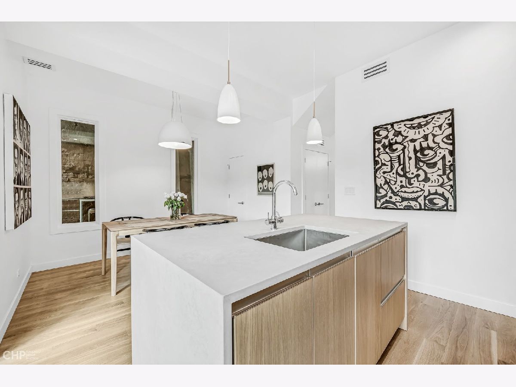
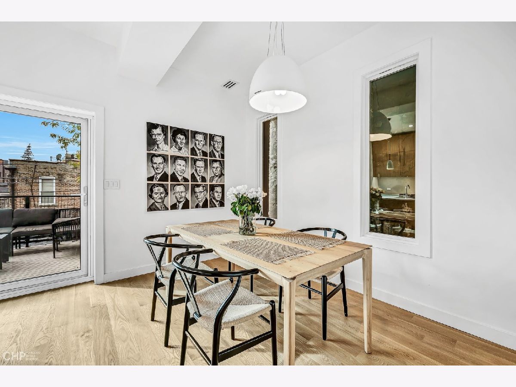
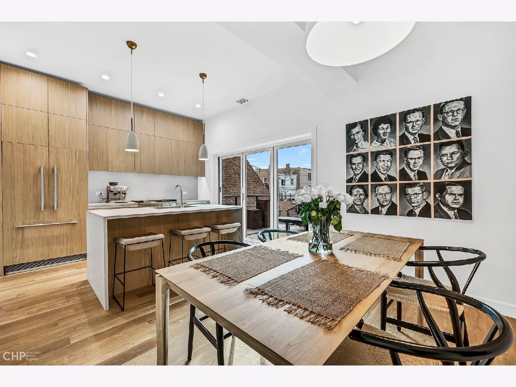

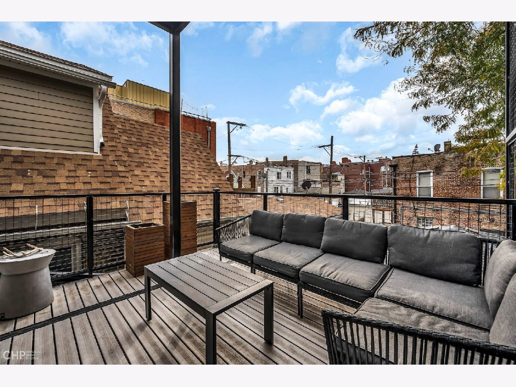



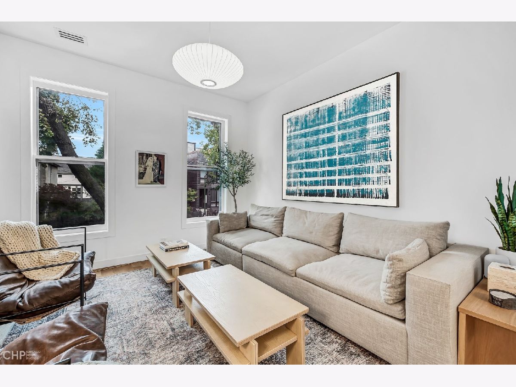




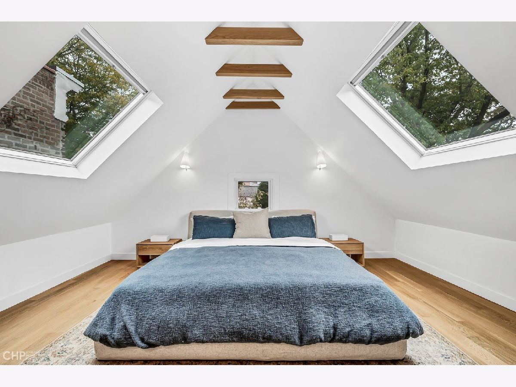
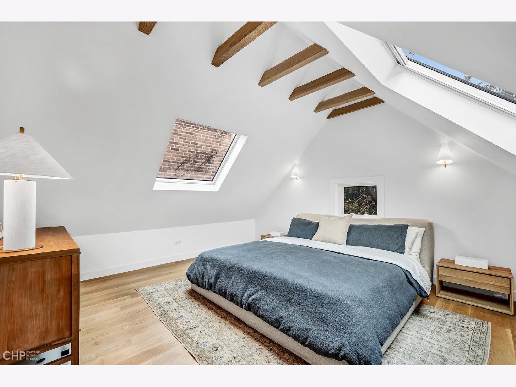


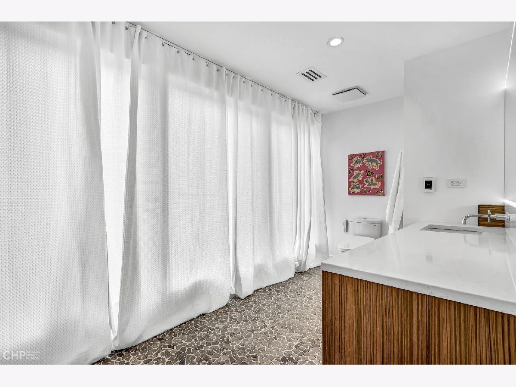
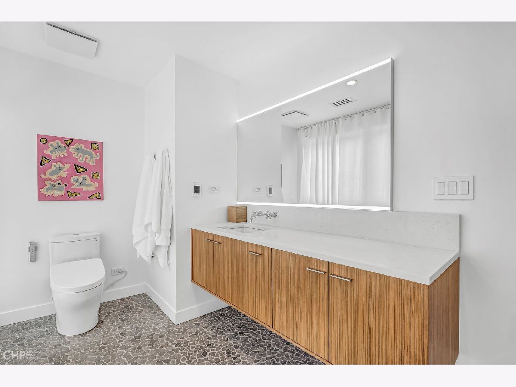
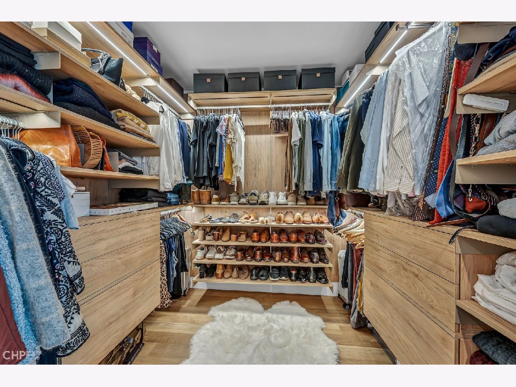

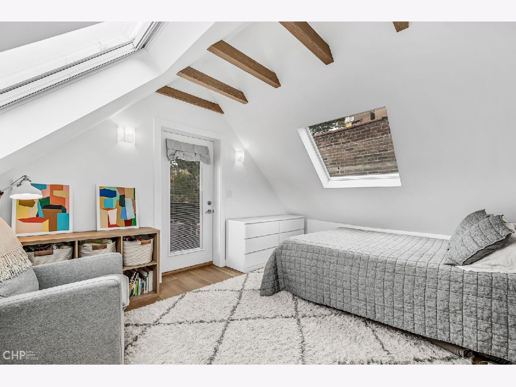

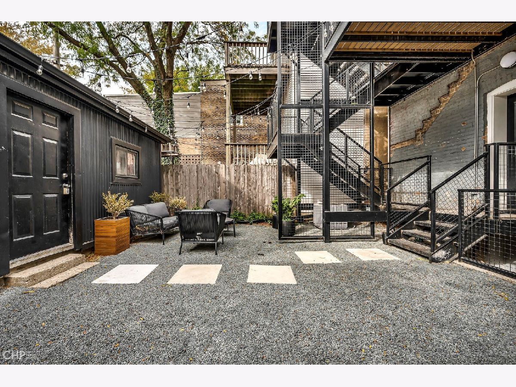
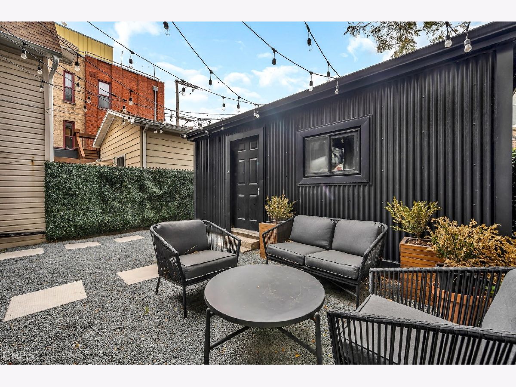





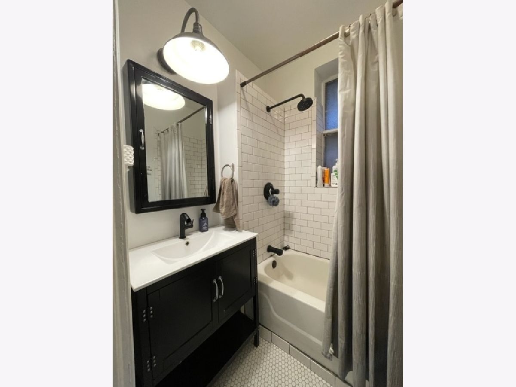
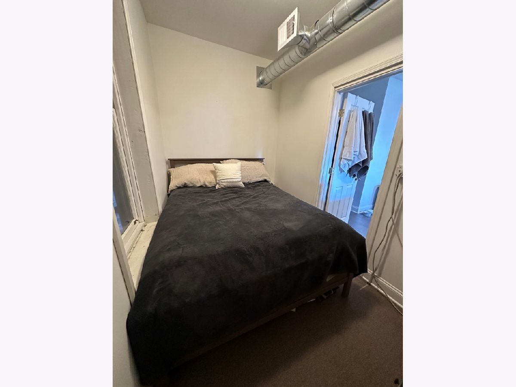
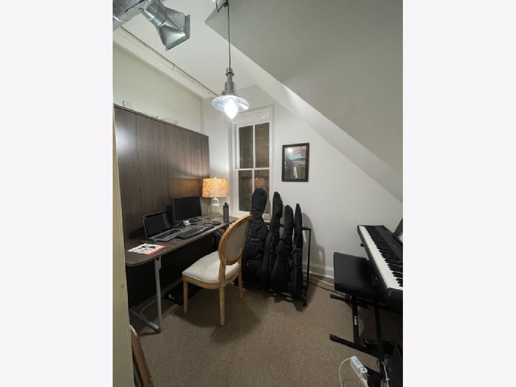
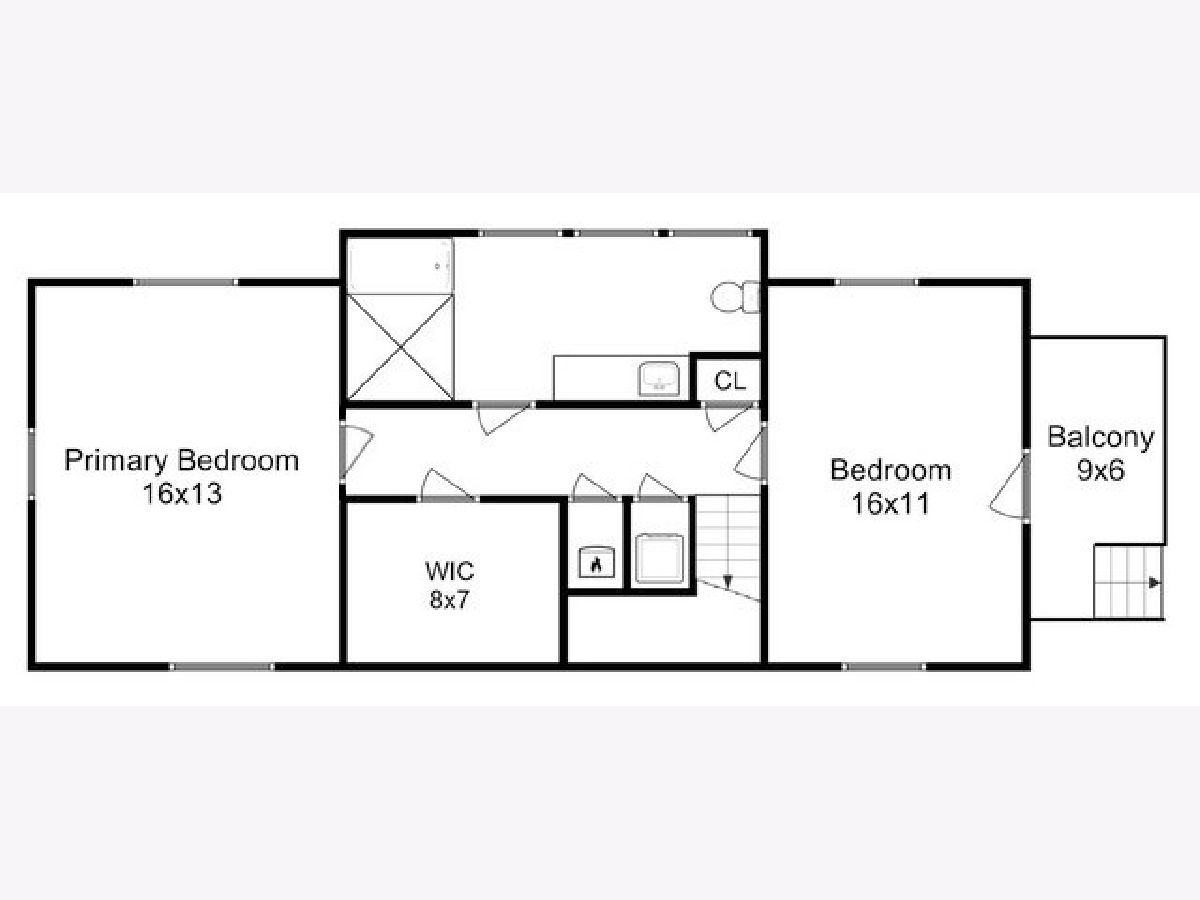

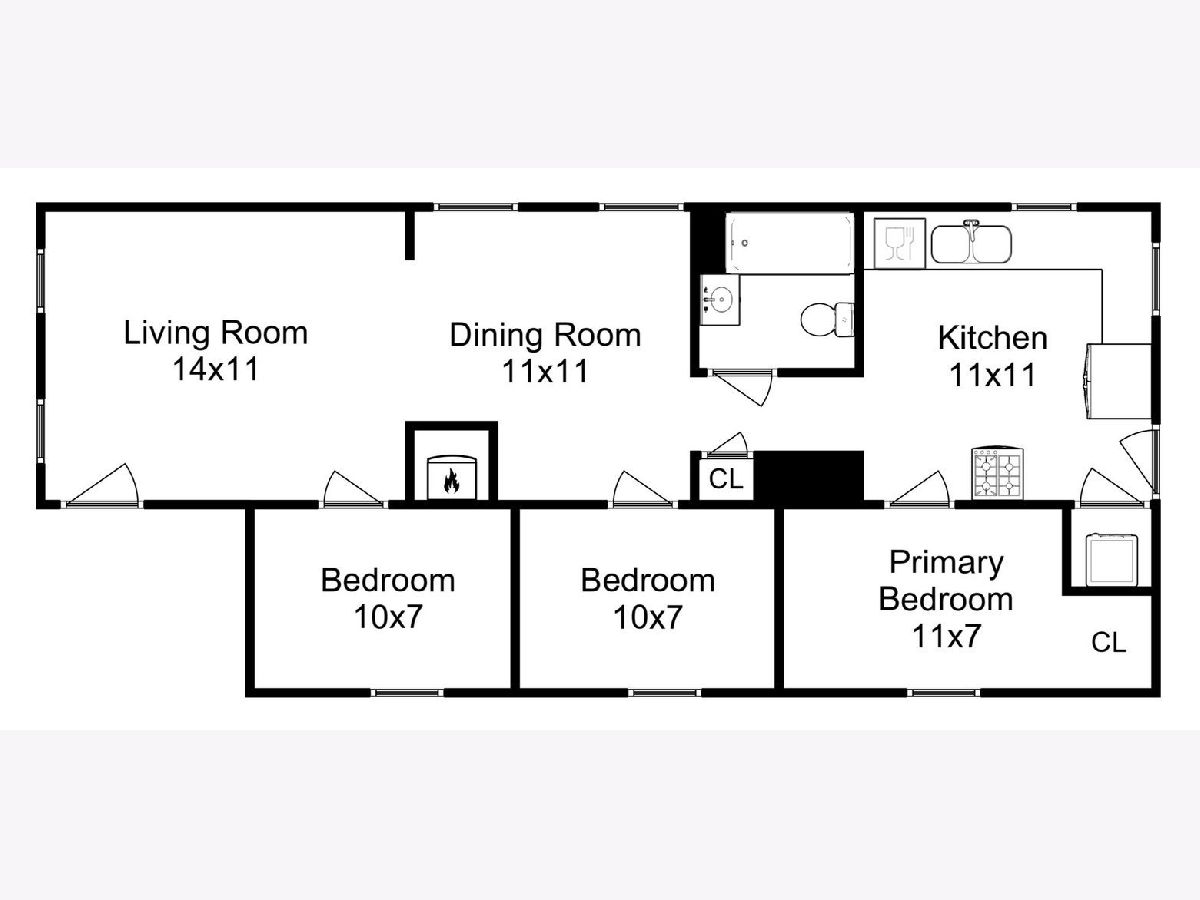
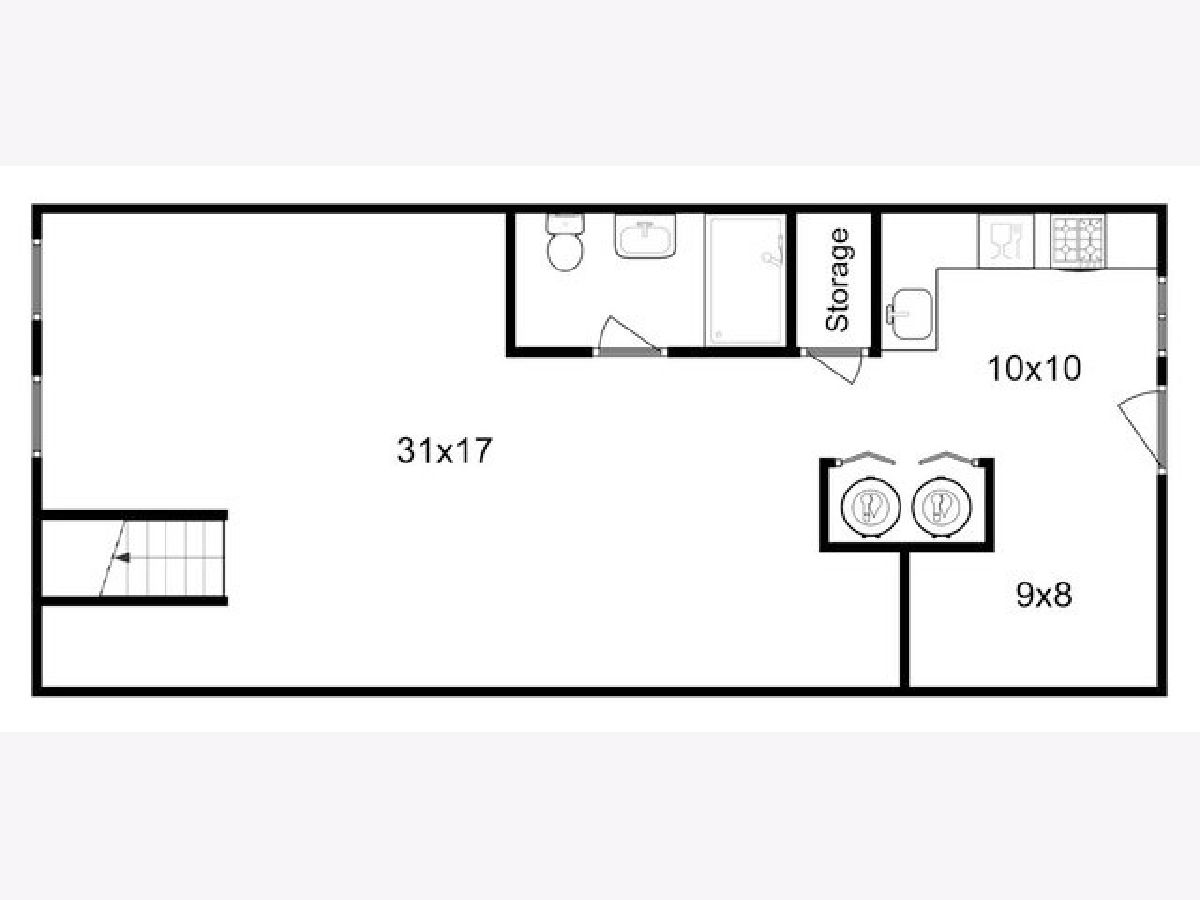
Room Specifics
Total Bedrooms: 5
Bedrooms Above Ground: 5
Bedrooms Below Ground: 0
Dimensions: —
Floor Type: —
Dimensions: —
Floor Type: —
Dimensions: —
Floor Type: —
Dimensions: —
Floor Type: —
Full Bathrooms: 3
Bathroom Amenities: European Shower,Soaking Tub
Bathroom in Basement: —
Rooms: —
Basement Description: Unfinished
Other Specifics
| 2 | |
| — | |
| — | |
| — | |
| — | |
| 24X100 | |
| — | |
| — | |
| — | |
| — | |
| Not in DB | |
| — | |
| — | |
| — | |
| — |
Tax History
| Year | Property Taxes |
|---|---|
| 2008 | $5,639 |
| 2016 | $7,966 |
| 2024 | $14,158 |
Contact Agent
Nearby Similar Homes
Nearby Sold Comparables
Contact Agent
Listing Provided By
Berkshire Hathaway HomeServices Chicago

