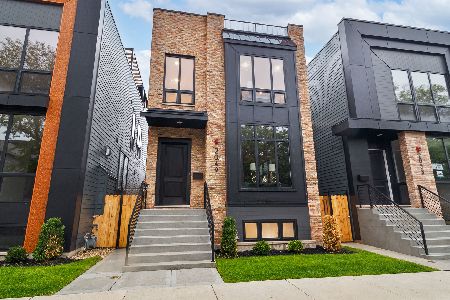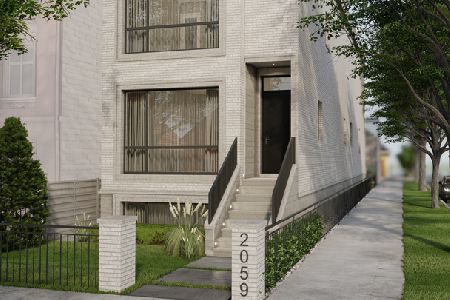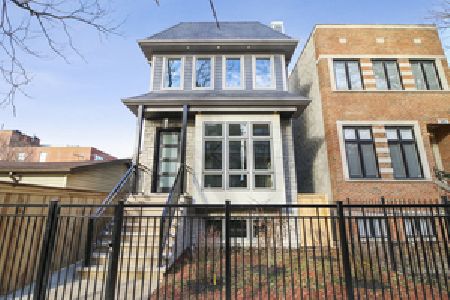2014 Race Avenue, West Town, Chicago, Illinois 60612
$1,125,000
|
Sold
|
|
| Status: | Closed |
| Sqft: | 3,500 |
| Cost/Sqft: | $343 |
| Beds: | 5 |
| Baths: | 4 |
| Year Built: | 2005 |
| Property Taxes: | $16,580 |
| Days On Market: | 1286 |
| Lot Size: | 0,06 |
Description
WALK THRU MOVIE AND FLOOR PLANS ON VTOUR BUTTONS. Ranquist designed 5 bed/3.5 bth Home on 1 of UK Village best streets. Steps off Damen nestled on a 1 way street. 22 ft wide home on a rare 28 ft wide lot giving you a perfect 'heart of the home' flr plan centered around a cooks dream kitchen; imported Arclinea Cabs, Sub-0 fridge, Sub-z bev. center, Freezer drawers, extra fridge drawers, Meile 5 burner cooktp/oven, Grohe fixtures and stainless steel counter tops. Breakfast rm/family space off kitchen w/ direct access to 20x10 deck (double sliding doors extend the kitchen to the outside) and walk up 22x19 garge deck w/ canopy, privacy walls and turf. First floor is finished off with 20 foot south facing windows that flood the dining area and large living room with light - plenty of space for large dining table and sectional centered on fireplace. Lower level with radiant heated stained concrete floors, family/movie room with wet bar and built out movie center (70 inch TV inset to wall and 5.1 sound - which are staying). 2 other bedrooms on the lower level + full spa bath with walk in steam shower AND dry sauna room. 2nd floor master suite has fireplace, walk-in closet w/ sitting space. Master bath w/ sep walk in shower & soak tub, Grohe fixtures, and all Ann Sachs tiles. 2 other full 10 x 11 bedrooms + full laundry room. Interior stairs to top of the house roof deck with grill station, storage and city views. Home also has integrated A/V syst w. spkrs, and oversized 2.5 garage. Survey and floor plan is on attached docs.
Property Specifics
| Single Family | |
| — | |
| — | |
| 2005 | |
| — | |
| — | |
| No | |
| 0.06 |
| Cook | |
| — | |
| 0 / Not Applicable | |
| — | |
| — | |
| — | |
| 11399349 | |
| 17071210540000 |
Nearby Schools
| NAME: | DISTRICT: | DISTANCE: | |
|---|---|---|---|
|
Grade School
Talcott Elementary School |
299 | — | |
|
Middle School
Talcott Elementary School |
299 | Not in DB | |
Property History
| DATE: | EVENT: | PRICE: | SOURCE: |
|---|---|---|---|
| 5 Feb, 2010 | Sold | $917,500 | MRED MLS |
| 13 Oct, 2009 | Under contract | $989,900 | MRED MLS |
| 11 Aug, 2009 | Listed for sale | $989,900 | MRED MLS |
| 8 Jul, 2022 | Sold | $1,125,000 | MRED MLS |
| 7 Jun, 2022 | Under contract | $1,200,000 | MRED MLS |
| 10 May, 2022 | Listed for sale | $1,200,000 | MRED MLS |






























Room Specifics
Total Bedrooms: 5
Bedrooms Above Ground: 5
Bedrooms Below Ground: 0
Dimensions: —
Floor Type: —
Dimensions: —
Floor Type: —
Dimensions: —
Floor Type: —
Dimensions: —
Floor Type: —
Full Bathrooms: 4
Bathroom Amenities: Whirlpool,Separate Shower,Steam Shower,Full Body Spray Shower
Bathroom in Basement: 0
Rooms: —
Basement Description: None
Other Specifics
| 2 | |
| — | |
| — | |
| — | |
| — | |
| 28X92 | |
| — | |
| — | |
| — | |
| — | |
| Not in DB | |
| — | |
| — | |
| — | |
| — |
Tax History
| Year | Property Taxes |
|---|---|
| 2010 | $11,079 |
| 2022 | $16,580 |
Contact Agent
Nearby Similar Homes
Nearby Sold Comparables
Contact Agent
Listing Provided By
Berkshire Hathaway HomeServices Chicago










