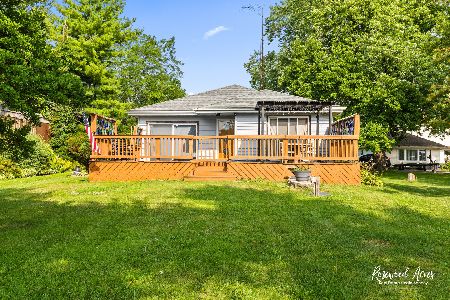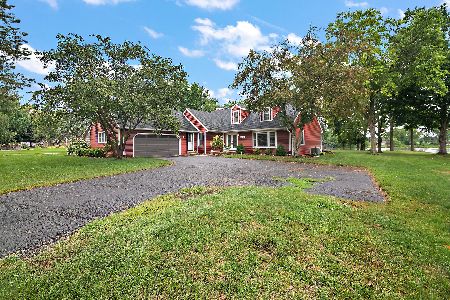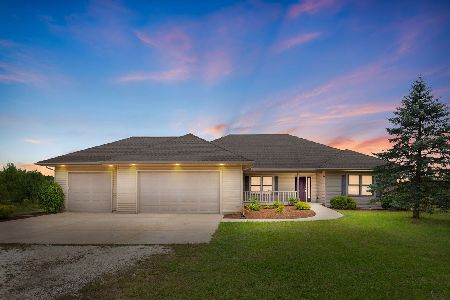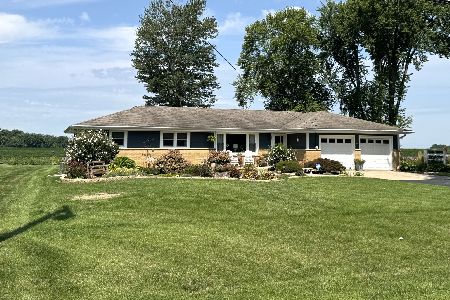2015 Bittersweet Drive, St Anne, Illinois 60964
$179,987
|
Sold
|
|
| Status: | Closed |
| Sqft: | 2,408 |
| Cost/Sqft: | $75 |
| Beds: | 3 |
| Baths: | 2 |
| Year Built: | 1966 |
| Property Taxes: | $3,537 |
| Days On Market: | 2359 |
| Lot Size: | 0,61 |
Description
Located near the Kankakee River on over half an acre lot with mature trees near the Elks. This raised ranch shows very well with newer carpet, newer windows, 2 beautiful bathrooms that were both gutted and remodeled, the updated kitchen has mostly stainless steel appliances and under cabinet lighting. Upstairs has a living room, dining room, kitchen. The fireplace faces both the living room and the dining room! Then step down into the family room in back which steps out onto the unfinished sunroom with cathedral ceiling. Also, 3 bedrooms (note the size of 2 of them) and 2 bathrooms. The lower level has an L shaped family room with another 2 sided fireplace and new ceramic tile! Plus a generous sized utility room. Drive into the attached garage when you come home. Out side is a patio, large shed and plus sized yard with a view of the Kankakee River. What isn't to like! Located close to 3 golf courses & 3 forest preserve locations. Ask for the AHS brand home warranty! Won't last long!
Property Specifics
| Single Family | |
| — | |
| Bi-Level | |
| 1966 | |
| None | |
| — | |
| No | |
| 0.61 |
| Kankakee | |
| — | |
| 40 / Annual | |
| None | |
| Private Well | |
| Septic-Private | |
| 10344044 | |
| 12171320100300 |
Nearby Schools
| NAME: | DISTRICT: | DISTANCE: | |
|---|---|---|---|
|
High School
Kankakee High School |
111 | Not in DB | |
Property History
| DATE: | EVENT: | PRICE: | SOURCE: |
|---|---|---|---|
| 18 Apr, 2014 | Sold | $147,500 | MRED MLS |
| 16 Aug, 2013 | Under contract | $149,000 | MRED MLS |
| — | Last price change | $169,000 | MRED MLS |
| 16 May, 2012 | Listed for sale | $169,000 | MRED MLS |
| 18 Jul, 2019 | Sold | $179,987 | MRED MLS |
| 19 Jun, 2019 | Under contract | $179,987 | MRED MLS |
| — | Last price change | $184,987 | MRED MLS |
| 14 Apr, 2019 | Listed for sale | $184,987 | MRED MLS |
Room Specifics
Total Bedrooms: 3
Bedrooms Above Ground: 3
Bedrooms Below Ground: 0
Dimensions: —
Floor Type: Carpet
Dimensions: —
Floor Type: Carpet
Full Bathrooms: 2
Bathroom Amenities: Double Sink
Bathroom in Basement: 0
Rooms: Sun Room,Exercise Room
Basement Description: None
Other Specifics
| 2 | |
| Concrete Perimeter | |
| Concrete | |
| Patio | |
| Water View | |
| 152.6X200X100X182.7 | |
| Unfinished | |
| Full | |
| First Floor Bedroom, First Floor Full Bath | |
| Range, Microwave, Dishwasher, Refrigerator, Freezer, Washer, Dryer | |
| Not in DB | |
| Street Paved | |
| — | |
| — | |
| Double Sided, Wood Burning, Attached Fireplace Doors/Screen, Gas Log |
Tax History
| Year | Property Taxes |
|---|---|
| 2014 | $3,381 |
| 2019 | $3,537 |
Contact Agent
Nearby Similar Homes
Nearby Sold Comparables
Contact Agent
Listing Provided By
Coldwell Banker Residential







